Кухня с фартуком из металлической плитки и фартуком из удлиненной плитки – фото дизайна интерьера
Сортировать:
Бюджет
Сортировать:Популярное за сегодня
61 - 80 из 25 908 фото
1 из 3

Adriana Ortiz
На фото: параллельная кухня среднего размера в современном стиле с обеденным столом, врезной мойкой, плоскими фасадами, светлыми деревянными фасадами, столешницей из акрилового камня, фартуком цвета металлик, фартуком из удлиненной плитки, белой техникой и полом из керамической плитки без острова
На фото: параллельная кухня среднего размера в современном стиле с обеденным столом, врезной мойкой, плоскими фасадами, светлыми деревянными фасадами, столешницей из акрилового камня, фартуком цвета металлик, фартуком из удлиненной плитки, белой техникой и полом из керамической плитки без острова

These high gloss white cabinets are the perfect compliment to the single bowl sink. The black porcelain tile floor is low maintenance and a great touch to the minimalist look of the space. For more on Normandy Designer Chris Ebert, click here: http://www.normandyremodeling.com/designers/christopher-ebert/
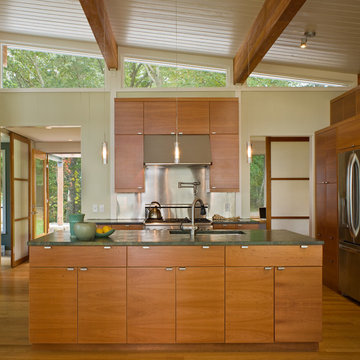
Идея дизайна: угловая кухня среднего размера в современном стиле с врезной мойкой, плоскими фасадами, фасадами цвета дерева среднего тона, фартуком цвета металлик, фартуком из металлической плитки, техникой из нержавеющей стали и островом

At 90 square feet, this tiny kitchen is smaller than most bathrooms. Add to that four doorways and a window and you have one tough little room.
The key to this type of space is the selection of compact European appliances. The fridge is completely enclosed in cabinetry as is the 45cm dishwasher. Sink selection and placement allowed for a very useful corner storage cabinet. Drawers and additional storage are accommodated along the existing wall space right of the rear porch door. Note the careful planning how the casings of this door are not compromised by countertops. This tiny kitchen even features a pull-out pantry to the left of the fridge.
The retro look is created by using laminate cabinets with aluminum edges; that is reiterated in the metal-edged laminate countertop. Marmoleum flooring and glass tiles complete the look.

На фото: отдельная, угловая кухня среднего размера в стиле неоклассика (современная классика) с фартуком цвета металлик, техникой из нержавеющей стали, открытыми фасадами, серыми фасадами, деревянной столешницей, фартуком из металлической плитки и полом из керамической плитки без острова с

Winner of Best Kitchen 2012
http://www.petersalernoinc.com/
Photographer:
Peter Rymwid http://peterrymwid.com/
Peter Salerno Inc. (Kitchen)
511 Goffle Road, Wyckoff NJ 07481
Tel: 201.251.6608
Interior Designer:
Theresa Scelfo Designs LLC
Morristown, NJ
(201) 803-5375
Builder:
George Strother
Eaglesite Management
gstrother@eaglesite.com
Tel 973.625.9500 http://eaglesite.com/contact.php

This modern lake house is located in the foothills of the Blue Ridge Mountains. The residence overlooks a mountain lake with expansive mountain views beyond. The design ties the home to its surroundings and enhances the ability to experience both home and nature together. The entry level serves as the primary living space and is situated into three groupings; the Great Room, the Guest Suite and the Master Suite. A glass connector links the Master Suite, providing privacy and the opportunity for terrace and garden areas.
Won a 2013 AIANC Design Award. Featured in the Austrian magazine, More Than Design. Featured in Carolina Home and Garden, Summer 2015.
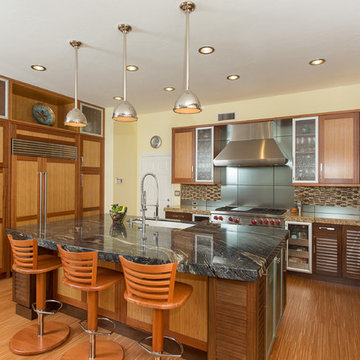
Sea Pointe Construction
Свежая идея для дизайна: кухня в морском стиле с фасадами в стиле шейкер, фасадами цвета дерева среднего тона, гранитной столешницей, разноцветным фартуком, фартуком из удлиненной плитки и техникой из нержавеющей стали - отличное фото интерьера
Свежая идея для дизайна: кухня в морском стиле с фасадами в стиле шейкер, фасадами цвета дерева среднего тона, гранитной столешницей, разноцветным фартуком, фартуком из удлиненной плитки и техникой из нержавеющей стали - отличное фото интерьера

A machined hood, custom stainless cabinetry and exposed ducting harkens to a commercial vibe. The 5'x10' marble topped island wears many hats. It serves as a large work surface, tons of storage, informal seating, and a visual line that separates the eating and cooking areas.
Photo by Lincoln Barber
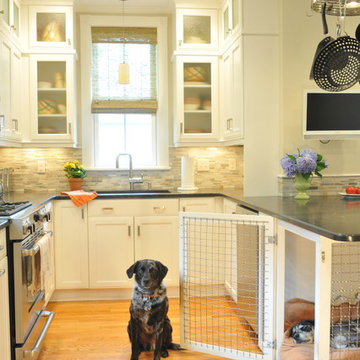
This new kitchen design was created to eliminate dog pens. An L-shaped design allowed for a dog den base cabinet to be incorporated into the kitchen layout.
Photo Credit: Betsy Bassett
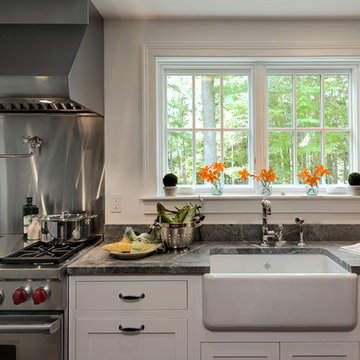
Rob Karosis
Стильный дизайн: кухня в стиле кантри с с полувстраиваемой мойкой (с передним бортиком), фасадами в стиле шейкер, белыми фасадами, гранитной столешницей, фартуком цвета металлик, фартуком из металлической плитки и техникой из нержавеющей стали - последний тренд
Стильный дизайн: кухня в стиле кантри с с полувстраиваемой мойкой (с передним бортиком), фасадами в стиле шейкер, белыми фасадами, гранитной столешницей, фартуком цвета металлик, фартуком из металлической плитки и техникой из нержавеющей стали - последний тренд
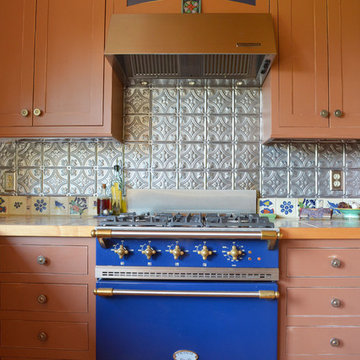
Photo: Sarah Greenman © 2013 Houzz
Идея дизайна: кухня в стиле рустика с фартуком из металлической плитки, цветной техникой, столешницей из плитки, фартуком цвета металлик, фасадами в стиле шейкер и красивой плиткой
Идея дизайна: кухня в стиле рустика с фартуком из металлической плитки, цветной техникой, столешницей из плитки, фартуком цвета металлик, фасадами в стиле шейкер и красивой плиткой
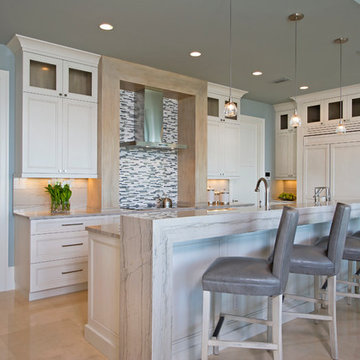
-Cucciaioni
Пример оригинального дизайна: прямая кухня среднего размера в морском стиле с обеденным столом, фасадами с утопленной филенкой, белыми фасадами, белым фартуком, фартуком из удлиненной плитки, техникой под мебельный фасад, мраморной столешницей, мраморным полом, островом и бежевым полом
Пример оригинального дизайна: прямая кухня среднего размера в морском стиле с обеденным столом, фасадами с утопленной филенкой, белыми фасадами, белым фартуком, фартуком из удлиненной плитки, техникой под мебельный фасад, мраморной столешницей, мраморным полом, островом и бежевым полом

This kitchen was totally transformed from the existing floor plan. I used a mix of horizontal walnut grain with painted cabinets. A huge amount of storage in all the drawers as well in the doors of the cooker hood and a little bread storage pull out that is usually wasted space. My signature corner drawers this time just having 2 drawers as i wanted a 2 drawer look all around the perimeter.You will see i even made the sink doors "look" like 2 drawers. There is a designated cooking area which my client loves with all his knives/spices/utensils etc all around him. I reduced the depth of the cabinets on one side to still allow for my magic number pass through space, this area has pocket doors that hold appliances keeping them hidden but accessible. My clients are thrilled with the finished look.
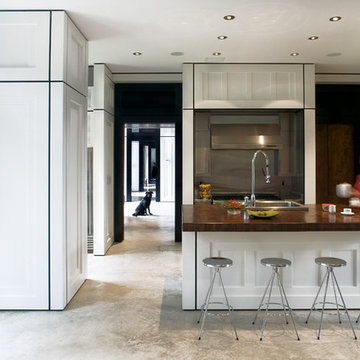
White paneled walls complement the natural concrete floors. The kitchen island countertop was produced from recycled Dade County pine columns from a cottage that previously existed on the site.
Photography © Claudia Uribe-Touri

*Winner of ASID Design Excellence Award 2012 for Best Kitchen
Brantley Photography
Идея дизайна: п-образная кухня среднего размера в современном стиле с плоскими фасадами, синими фасадами, фартуком цвета металлик, фартуком из металлической плитки, обеденным столом, накладной мойкой, столешницей из кварцита, техникой из нержавеющей стали, мраморным полом и полуостровом
Идея дизайна: п-образная кухня среднего размера в современном стиле с плоскими фасадами, синими фасадами, фартуком цвета металлик, фартуком из металлической плитки, обеденным столом, накладной мойкой, столешницей из кварцита, техникой из нержавеющей стали, мраморным полом и полуостровом

Идея дизайна: кухня в стиле рустика с техникой под мебельный фасад, деревянной столешницей, фасадами с утопленной филенкой, фасадами цвета дерева среднего тона, коричневым фартуком, фартуком из металлической плитки и барной стойкой

Reeded-glass pocket door separates kitchen from combination pantry/laundry room. Raised ledges on both sides of the kitchen add aesthetic interest, as well as convenient storage for easily accessible items.
PreviewFirst.com
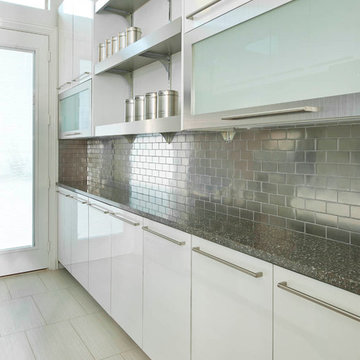
Dan Piassick
На фото: кухня в современном стиле с столешницей из кварцевого агломерата, фартуком цвета металлик, фартуком из металлической плитки и плоскими фасадами
На фото: кухня в современном стиле с столешницей из кварцевого агломерата, фартуком цвета металлик, фартуком из металлической плитки и плоскими фасадами
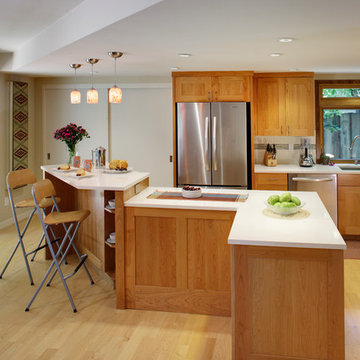
Dave Adams Photography
Идея дизайна: угловая кухня-гостиная среднего размера в современном стиле с врезной мойкой, фасадами в стиле шейкер, фасадами цвета дерева среднего тона, столешницей из акрилового камня, белым фартуком, фартуком из удлиненной плитки, техникой из нержавеющей стали, паркетным полом среднего тона, островом и бежевым полом
Идея дизайна: угловая кухня-гостиная среднего размера в современном стиле с врезной мойкой, фасадами в стиле шейкер, фасадами цвета дерева среднего тона, столешницей из акрилового камня, белым фартуком, фартуком из удлиненной плитки, техникой из нержавеющей стали, паркетным полом среднего тона, островом и бежевым полом
Кухня с фартуком из металлической плитки и фартуком из удлиненной плитки – фото дизайна интерьера
4