Кухня с фартуком из металлической плитки и фартуком из сланца – фото дизайна интерьера
Сортировать:
Бюджет
Сортировать:Популярное за сегодня
81 - 100 из 12 398 фото
1 из 3

Steve Keating Photography
На фото: угловая кухня-гостиная среднего размера в современном стиле с черной техникой, стеклянными фасадами, светлыми деревянными фасадами, фартуком цвета металлик, фартуком из металлической плитки, столешницей из акрилового камня, бетонным полом и островом с
На фото: угловая кухня-гостиная среднего размера в современном стиле с черной техникой, стеклянными фасадами, светлыми деревянными фасадами, фартуком цвета металлик, фартуком из металлической плитки, столешницей из акрилового камня, бетонным полом и островом с

Photo credit: WA design
Идея дизайна: большая угловая кухня-гостиная в современном стиле с техникой из нержавеющей стали, плоскими фасадами, фасадами цвета дерева среднего тона, коричневым фартуком, врезной мойкой, столешницей из талькохлорита, фартуком из сланца, бетонным полом и островом
Идея дизайна: большая угловая кухня-гостиная в современном стиле с техникой из нержавеющей стали, плоскими фасадами, фасадами цвета дерева среднего тона, коричневым фартуком, врезной мойкой, столешницей из талькохлорита, фартуком из сланца, бетонным полом и островом
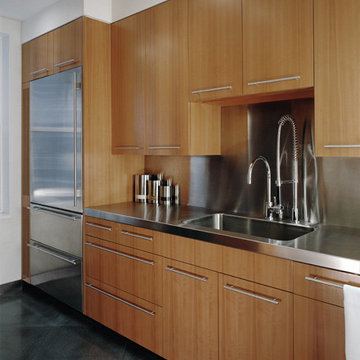
Photographer: Catherine Tighe
На фото: кухня в современном стиле с монолитной мойкой, плоскими фасадами, фасадами цвета дерева среднего тона, столешницей из нержавеющей стали, техникой из нержавеющей стали, фартуком цвета металлик и фартуком из металлической плитки
На фото: кухня в современном стиле с монолитной мойкой, плоскими фасадами, фасадами цвета дерева среднего тона, столешницей из нержавеющей стали, техникой из нержавеющей стали, фартуком цвета металлик и фартуком из металлической плитки

На фото: кухня в современном стиле с деревянной столешницей, техникой из нержавеющей стали, двойной мойкой, плоскими фасадами, светлыми деревянными фасадами, фартуком из металлической плитки и фартуком цвета металлик

This shaker style kitchen is painted in Farrow & Ball Down Pipe. This integrated double pull out bin is out of the way when not in use but convenient to pull out when needed. The Concreto Biscotte worktop add a nice contrast with the style and colour of the cabinetry.
Carl Newland

Design Build Phi Builders + Architects
Custom Cabinetry Phi Builders + Architects
Sarah Szwajkos Photography
Cabinet Paint - Benjamin Moore Spectra Blue
Trim Paint - Benjamin Moore Cotton Balls
Wall Paint - Benjamin Moore Winds Breath

A mix of mid century modern with contemporary features, this kitchen specially designed and installed for an artist! JBJ Building & Remodeling put this full access Kitchen Craft space together. The cabinets are in a horizontal bamboo & the island is black. Countertop's are concrete, floors are cork and the hood & back splash is slate. I love the wall treatments & lighting to make this space even more unique!

Идея дизайна: параллельная кухня-гостиная в стиле рустика с врезной мойкой, фасадами в стиле шейкер, фасадами цвета дерева среднего тона, деревянной столешницей, серым фартуком, фартуком из металлической плитки, цветной техникой, паркетным полом среднего тона, островом, коричневым полом, коричневой столешницей и деревянным потолком

Свежая идея для дизайна: маленькая отдельная, параллельная кухня с с полувстраиваемой мойкой (с передним бортиком), фасадами в стиле шейкер, белыми фасадами, деревянной столешницей, фартуком цвета металлик, фартуком из металлической плитки, белой техникой, темным паркетным полом, островом, черным полом и разноцветной столешницей для на участке и в саду - отличное фото интерьера

The Barefoot Bay Cottage is the first-holiday house to be designed and built for boutique accommodation business, Barefoot Escapes (www.barefootescapes.com.au). Working with many of The Designory’s favourite brands, it has been designed with an overriding luxe Australian coastal style synonymous with Sydney based team. The newly renovated three bedroom cottage is a north facing home which has been designed to capture the sun and the cooling summer breeze. Inside, the home is light-filled, open plan and imbues instant calm with a luxe palette of coastal and hinterland tones. The contemporary styling includes layering of earthy, tribal and natural textures throughout providing a sense of cohesiveness and instant tranquillity allowing guests to prioritise rest and rejuvenation.
Images captured by Jessie Prince

На фото: угловая кухня среднего размера в стиле неоклассика (современная классика) с обеденным столом, врезной мойкой, фасадами в стиле шейкер, серыми фасадами, фартуком цвета металлик, фартуком из металлической плитки, техникой из нержавеющей стали, полом из керамогранита, островом, разноцветным полом и белой столешницей с
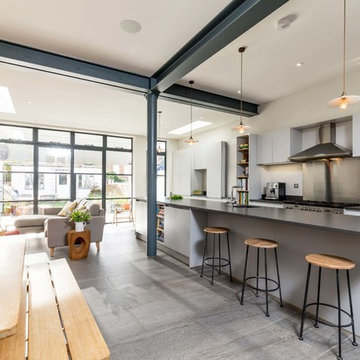
Пример оригинального дизайна: большая прямая кухня-гостиная в современном стиле с плоскими фасадами, серым фартуком, техникой из нержавеющей стали, островом, серым полом, врезной мойкой, серыми фасадами, фартуком из металлической плитки и черной столешницей

Andrea Zanchi Photography
Свежая идея для дизайна: прямая кухня в стиле модернизм с монолитной мойкой, плоскими фасадами, серыми фасадами, столешницей из нержавеющей стали, паркетным полом среднего тона, фартуком цвета металлик, фартуком из металлической плитки, техникой из нержавеющей стали, коричневым полом и серой столешницей без острова - отличное фото интерьера
Свежая идея для дизайна: прямая кухня в стиле модернизм с монолитной мойкой, плоскими фасадами, серыми фасадами, столешницей из нержавеющей стали, паркетным полом среднего тона, фартуком цвета металлик, фартуком из металлической плитки, техникой из нержавеющей стали, коричневым полом и серой столешницей без острова - отличное фото интерьера

Our clients wanted to update their kitchen and create more storage space. They also needed a desk area in the kitchen and a display area for family keepsakes. With small children, they were not using the breakfast bar on the island, so we chose when redesigning the island to add storage instead of having the countertop overhang for seating. We extended the height of the cabinetry also. A desk area with 2 file drawers and mail sorting cubbies was created so the homeowners could have a place to organize their bills, charge their electronics, and pay bills. We also installed 2 plugs into the narrow bookcase to the right of the desk area with USB plugs for charging phones and tablets.
Our clients chose a cherry craftsman cabinet style with simple cups and knobs in brushed stainless steel. For the countertops, Silestone Copper Mist was chosen. It is a gorgeous slate blue hue with copper flecks. To compliment this choice, I custom designed this slate backsplash using multiple colors of slate. This unique, natural stone, geometric backsplash complemented the countertops and the cabinetry style perfectly.
We installed a pot filler over the cooktop and a pull-out spice cabinet to the right of the cooktop. To utilize counterspace, the microwave was installed into a wall cabinet to the right of the cooktop. We moved the sink and dishwasher into the island and placed a pull-out garbage and recycling drawer to the left of the sink. An appliance lift was also installed for a Kitchenaid mixer to be stored easily without ever having to lift it.
To improve the lighting in the kitchen and great room which has a vaulted pine tongue and groove ceiling, we designed and installed hollow beams to run the electricity through from the kitchen to the fireplace. For the island we installed 3 pendants and 4 down lights to provide ample lighting at the island. All lighting was put onto dimmer switches. We installed new down lighting along the cooktop wall. For the great room, we installed track lighting and attached it to the sides of the beams and used directional lights to provide lighting for the great room and to light up the fireplace.
The beautiful home in the woods, now has an updated, modern kitchen and fantastic lighting which our clients love.
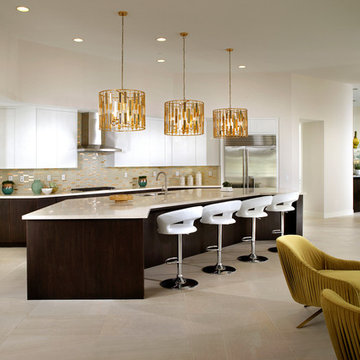
Residence Two Kitchen at Skye in Palm Springs, California
На фото: кухня-гостиная в стиле ретро с врезной мойкой, плоскими фасадами, белыми фасадами, фартуком цвета металлик, фартуком из металлической плитки, техникой из нержавеющей стали и островом
На фото: кухня-гостиная в стиле ретро с врезной мойкой, плоскими фасадами, белыми фасадами, фартуком цвета металлик, фартуком из металлической плитки, техникой из нержавеющей стали и островом
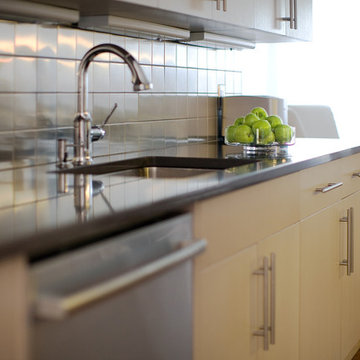
Пример оригинального дизайна: параллельная кухня среднего размера в современном стиле с обеденным столом, врезной мойкой, плоскими фасадами, светлыми деревянными фасадами, столешницей из кварцевого агломерата, фартуком цвета металлик, фартуком из металлической плитки, техникой из нержавеющей стали и темным паркетным полом без острова
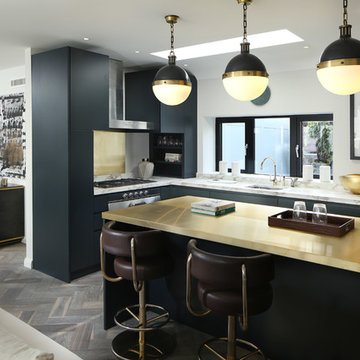
Alex Maguire
На фото: угловая кухня в современном стиле с врезной мойкой, плоскими фасадами, черными фасадами, фартуком цвета металлик, фартуком из металлической плитки, паркетным полом среднего тона и островом с
На фото: угловая кухня в современном стиле с врезной мойкой, плоскими фасадами, черными фасадами, фартуком цвета металлик, фартуком из металлической плитки, паркетным полом среднего тона и островом с

L’aménagement qui fait face à l’espace vaisselle comprend trois meubles colonnes qui accueil des électroménager intégré : le réfrigérateur, et encastré : le four et micro-onde qui son placer à hauteur d’homme pour un accès facile.
http://www.lacuisinedanslebain.com/
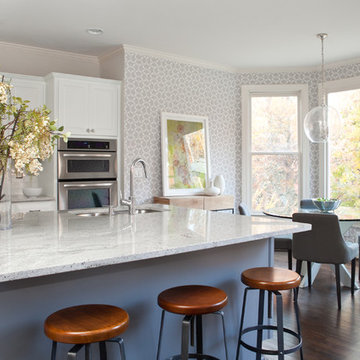
This kitchen was completely remodeled to add room for entertaining and bring all the beautiful light into the space. It's now the favorite room in the house! Light granite countertops offer the look of marble without the upkeep and price.
Photo: Ashley Hope; AWH Photo & Design; New Orleans, LA

Building Designer: Gerard Smith Design
Photographer: Paul Smith Images
Winner of HIA House of the Year over $2M
Пример оригинального дизайна: большая параллельная кухня в современном стиле с плоскими фасадами, фасадами цвета дерева среднего тона, фартуком из металлической плитки, полом из травертина, островом, фартуком цвета металлик и бежевым полом
Пример оригинального дизайна: большая параллельная кухня в современном стиле с плоскими фасадами, фасадами цвета дерева среднего тона, фартуком из металлической плитки, полом из травертина, островом, фартуком цвета металлик и бежевым полом
Кухня с фартуком из металлической плитки и фартуком из сланца – фото дизайна интерьера
5