Кухня с фартуком из металлической плитки и фартуком из гранита – фото дизайна интерьера
Сортировать:
Бюджет
Сортировать:Популярное за сегодня
21 - 40 из 15 464 фото
1 из 3
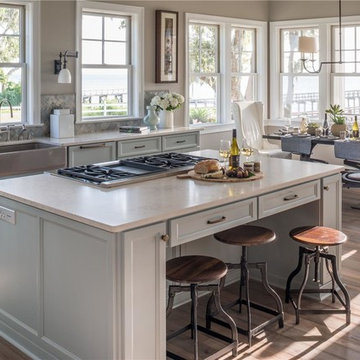
Built as a vacation home on the historic Port Royal Sound, the residence is patterned after the neo-traditional style that’s common in the low country of South Carolina. Key to the project was the natural wood interior widows, which added the classic look and warmth demanded for the project. In Addition, Integrity® Wood-Ultrex® windows stand up to blowing salt water spray year after year, which makes them ideal for building in a coastal environment.

Photography by Patrick Ray
With a footprint of just 450 square feet, this micro residence embodies minimalism and elegance through efficiency. Particular attention was paid to creating spaces that support multiple functions as well as innovative storage solutions. A mezzanine-level sleeping space looks down over the multi-use kitchen/living/dining space as well out to multiple view corridors on the site. To create a expansive feel, the lower living space utilizes a bifold door to maximize indoor-outdoor connectivity, opening to the patio, endless lap pool, and Boulder open space beyond. The home sits on a ¾ acre lot within the city limits and has over 100 trees, shrubs and grasses, providing privacy and meditation space. This compact home contains a fully-equipped kitchen, ¾ bath, office, sleeping loft and a subgrade storage area as well as detached carport.
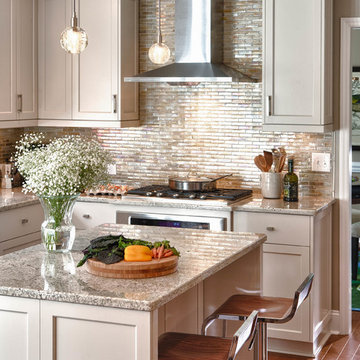
На фото: угловая кухня в классическом стиле с фасадами в стиле шейкер, серыми фасадами, фартуком цвета металлик, паркетным полом среднего тона, островом, гранитной столешницей, фартуком из металлической плитки и техникой из нержавеющей стали с

Свежая идея для дизайна: большая угловая кухня-гостиная в стиле лофт с черными фасадами, столешницей из нержавеющей стали, фартуком цвета металлик, фартуком из металлической плитки, техникой из нержавеющей стали и темным паркетным полом без острова - отличное фото интерьера
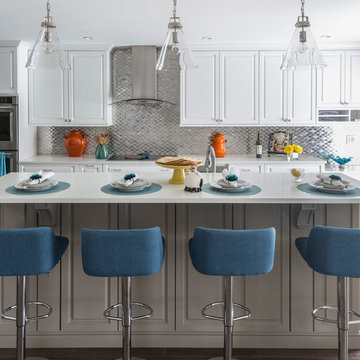
Jennifer Scully Designs
Пример оригинального дизайна: большая угловая кухня в стиле неоклассика (современная классика) с фасадами с выступающей филенкой, белыми фасадами, фартуком цвета металлик, фартуком из металлической плитки, островом, врезной мойкой, столешницей из акрилового камня, техникой из нержавеющей стали, темным паркетным полом и барной стойкой
Пример оригинального дизайна: большая угловая кухня в стиле неоклассика (современная классика) с фасадами с выступающей филенкой, белыми фасадами, фартуком цвета металлик, фартуком из металлической плитки, островом, врезной мойкой, столешницей из акрилового камня, техникой из нержавеющей стали, темным паркетным полом и барной стойкой

This spicy Hacienda style kitchen is candy for the eyes. Features include:
Custom carved Cantera stone range hood
Copper Sconce Lighting
Copper farmhouse sink and Copper Vegetable sink
Copper kitchen backsplash tile
Stainless steel appliances
Granite Counters
Pendant lighting
Drive up to practical luxury in this Hill Country Spanish Style home. The home is a classic hacienda architecture layout. It features 5 bedrooms, 2 outdoor living areas, and plenty of land to roam.
Classic materials used include:
Saltillo Tile - also known as terracotta tile, Spanish tile, Mexican tile, or Quarry tile
Cantera Stone - feature in Pinon, Tobacco Brown and Recinto colors
Copper sinks and copper sconce lighting
Travertine Flooring
Cantera Stone tile
Brick Pavers
Photos Provided by
April Mae Creative
aprilmaecreative.com
Tile provided by Rustico Tile and Stone - RusticoTile.com or call (512) 260-9111 / info@rusticotile.com
Construction by MelRay Corporation
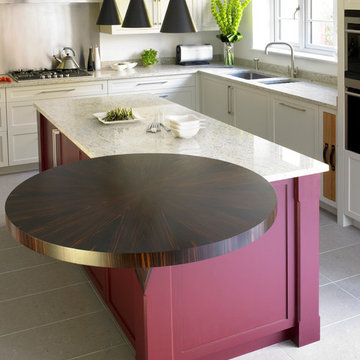
Nick Smith
Пример оригинального дизайна: п-образная кухня в современном стиле с врезной мойкой, фасадами в стиле шейкер, гранитной столешницей, фартуком цвета металлик, фартуком из металлической плитки, техникой из нержавеющей стали и белыми фасадами
Пример оригинального дизайна: п-образная кухня в современном стиле с врезной мойкой, фасадами в стиле шейкер, гранитной столешницей, фартуком цвета металлик, фартуком из металлической плитки, техникой из нержавеющей стали и белыми фасадами

The kitchen has a very large island that wraps over the edge of the cabinet ends. Clerestory windows bring in light above the cabinets.
An organic 'branch' inspired series of pendants are set above the dining room table. http://www.kipnisarch.com
Cable Photo/Wayne Cable http://selfmadephoto.com
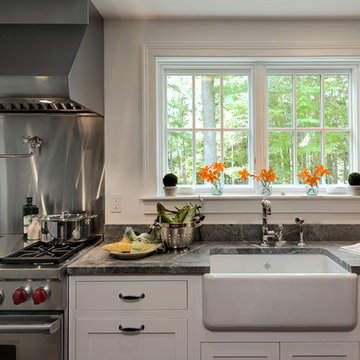
Rob Karosis
Стильный дизайн: кухня в стиле кантри с с полувстраиваемой мойкой (с передним бортиком), фасадами в стиле шейкер, белыми фасадами, гранитной столешницей, фартуком цвета металлик, фартуком из металлической плитки и техникой из нержавеющей стали - последний тренд
Стильный дизайн: кухня в стиле кантри с с полувстраиваемой мойкой (с передним бортиком), фасадами в стиле шейкер, белыми фасадами, гранитной столешницей, фартуком цвета металлик, фартуком из металлической плитки и техникой из нержавеющей стали - последний тренд
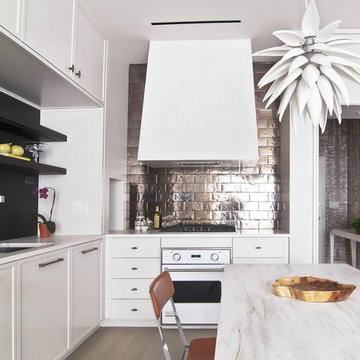
Стильный дизайн: кухня в современном стиле с обеденным столом, врезной мойкой, плоскими фасадами, белыми фасадами, фартуком цвета металлик и фартуком из металлической плитки - последний тренд
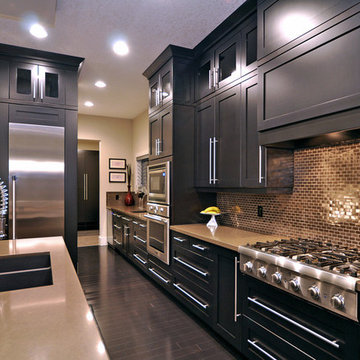
На фото: кухня в современном стиле с техникой из нержавеющей стали, двойной мойкой, черными фасадами, фартуком цвета металлик и фартуком из металлической плитки

Donna Griffith Photography
Идея дизайна: большая параллельная кухня-гостиная в современном стиле с гранитной столешницей, врезной мойкой, плоскими фасадами, фартуком цвета металлик, фартуком из металлической плитки, техникой из нержавеющей стали, полом из известняка и островом
Идея дизайна: большая параллельная кухня-гостиная в современном стиле с гранитной столешницей, врезной мойкой, плоскими фасадами, фартуком цвета металлик, фартуком из металлической плитки, техникой из нержавеющей стали, полом из известняка и островом
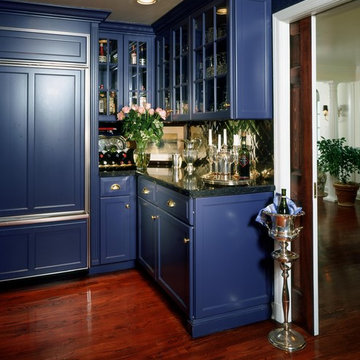
Источник вдохновения для домашнего уюта: кухня в классическом стиле с стеклянными фасадами, синими фасадами, техникой под мебельный фасад и фартуком из металлической плитки

This kitchen brings to life a reclaimed log cabin. The distressed plank cabinet doors, stainless steel counters, and flagstone floors augment the authentic feel.

На фото: прямая кухня-гостиная среднего размера в классическом стиле с техникой из нержавеющей стали, врезной мойкой, фасадами в стиле шейкер, белыми фасадами, столешницей из кварцевого агломерата, фартуком цвета металлик, фартуком из металлической плитки, паркетным полом среднего тона, островом и коричневым полом с

Steve Keating Photography
На фото: угловая кухня-гостиная среднего размера в современном стиле с черной техникой, стеклянными фасадами, светлыми деревянными фасадами, фартуком цвета металлик, фартуком из металлической плитки, столешницей из акрилового камня, бетонным полом и островом с
На фото: угловая кухня-гостиная среднего размера в современном стиле с черной техникой, стеклянными фасадами, светлыми деревянными фасадами, фартуком цвета металлик, фартуком из металлической плитки, столешницей из акрилового камня, бетонным полом и островом с
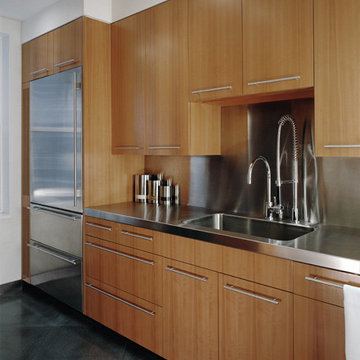
Photographer: Catherine Tighe
На фото: кухня в современном стиле с монолитной мойкой, плоскими фасадами, фасадами цвета дерева среднего тона, столешницей из нержавеющей стали, техникой из нержавеющей стали, фартуком цвета металлик и фартуком из металлической плитки
На фото: кухня в современном стиле с монолитной мойкой, плоскими фасадами, фасадами цвета дерева среднего тона, столешницей из нержавеющей стали, техникой из нержавеющей стали, фартуком цвета металлик и фартуком из металлической плитки

На фото: кухня в современном стиле с деревянной столешницей, техникой из нержавеющей стали, двойной мойкой, плоскими фасадами, светлыми деревянными фасадами, фартуком из металлической плитки и фартуком цвета металлик

This shaker style kitchen is painted in Farrow & Ball Down Pipe. This integrated double pull out bin is out of the way when not in use but convenient to pull out when needed. The Concreto Biscotte worktop add a nice contrast with the style and colour of the cabinetry.
Carl Newland

Renovation and reconfiguration of a 4500 sf loft in Tribeca. The main goal of the project was to better adapt the apartment to the needs of a growing family, including adding a bedroom to the children's wing and reconfiguring the kitchen to function as the center of family life. One of the main challenges was to keep the project on a very tight budget without compromising the high-end quality of the apartment.
Project team: Richard Goodstein, Emil Harasim, Angie Hunsaker, Michael Hanson
Contractor: Moulin & Associates, New York
Photos: Tom Sibley
Кухня с фартуком из металлической плитки и фартуком из гранита – фото дизайна интерьера
2