Кухня с фартуком из металлической плитки и балками на потолке – фото дизайна интерьера
Сортировать:
Бюджет
Сортировать:Популярное за сегодня
41 - 57 из 57 фото
1 из 3
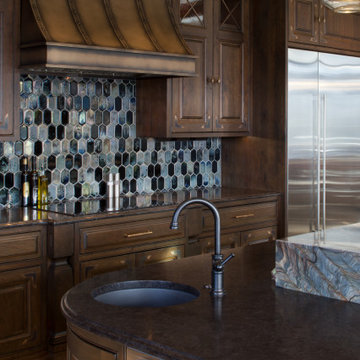
This traditional style kitchen is not shy on modern features. The iridescent glazed tile backsplash is a dramatic backdrop for an efficient induction cooktop. The raised island countertop discretely hides the preparation space at the sink. A great example of how mixing metals can achieve a wonderfully curated look.
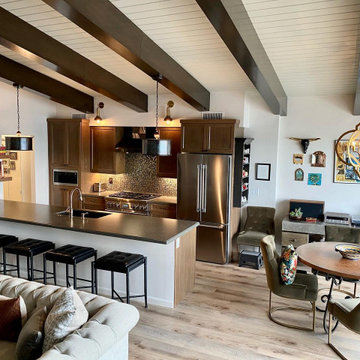
The open plan entry, kitchen, living, dining, with a whole wall of frameless folding doors highlighting the gorgeous harbor view is what dreams are made of. The space isn't large, but our design maximized every inch and brought the entire condo together. Our goal was to have a cohesive design throughout the whole house that was unique and special to our Client yet could be appreciated by anyone. Sparing no attention to detail, this Moroccan theme feels comfortable and fashionable all at the same time. The mixed metal finishes and warm wood cabinets and beams along with the sparkling backsplash and beautiful lighting and furniture pieces make this room a place to be remembered. Warm and inspiring, we don't want to leave this amazing space~
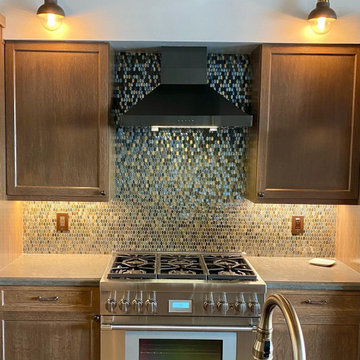
The open plan entry, kitchen, living, dining, with a whole wall of frameless folding doors highlighting the gorgeous harbor view is what dreams are made of. The space isn't large, but our design maximized every inch and brought the entire condo together. Our goal was to have a cohesive design throughout the whole house that was unique and special to our Client yet could be appreciated by anyone. Sparing no attention to detail, this Moroccan theme feels comfortable and fashionable all at the same time. The mixed metal finishes and warm wood cabinets and beams along with the sparkling backsplash and beautiful lighting and furniture pieces make this room a place to be remembered. Warm and inspiring, we don't want to leave this amazing space~
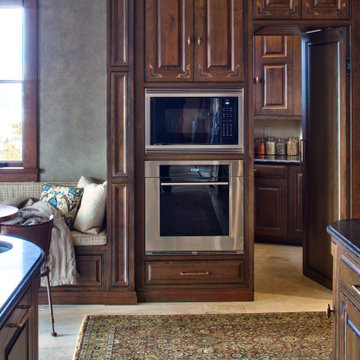
Adjacent to the breakfast nook and ovens, the door to the pantry is paneled to match the cabinetry for a discrete entrance.
Свежая идея для дизайна: параллельная кухня-гостиная в классическом стиле с врезной мойкой, фасадами с декоративным кантом, фасадами цвета дерева среднего тона, гранитной столешницей, синим фартуком, фартуком из металлической плитки, техникой из нержавеющей стали, полом из известняка, островом, белым полом, разноцветной столешницей и балками на потолке - отличное фото интерьера
Свежая идея для дизайна: параллельная кухня-гостиная в классическом стиле с врезной мойкой, фасадами с декоративным кантом, фасадами цвета дерева среднего тона, гранитной столешницей, синим фартуком, фартуком из металлической плитки, техникой из нержавеющей стали, полом из известняка, островом, белым полом, разноцветной столешницей и балками на потолке - отличное фото интерьера
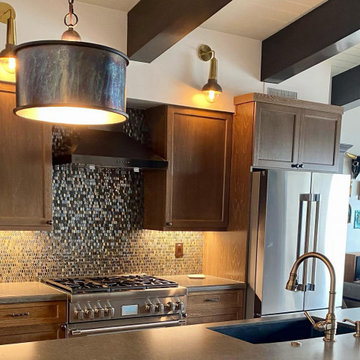
The open plan entry, kitchen, living, dining, with a whole wall of frameless folding doors highlighting the gorgeous harbor view is what dreams are made of. The space isn't large, but our design maximized every inch and brought the entire condo together. Our goal was to have a cohesive design throughout the whole house that was unique and special to our Client yet could be appreciated by anyone. Sparing no attention to detail, this Moroccan theme feels comfortable and fashionable all at the same time. The mixed metal finishes and warm wood cabinets and beams along with the sparkling backsplash and beautiful lighting and furniture pieces make this room a place to be remembered. Warm and inspiring, we don't want to leave this amazing space~

A l’entrada, una catifa de mosaic hidràulic en rep i ens dona pas a la cuina.
Una illa central i una campana extractora d’acer inoxidable penjant que combina amb el gris dels mobles de la cuina on hi tenim tots els electrodomèstics integrats.
La cuina queda separada per una estructura de fusta i vidre que tot i que delimita l’espai, deixa passar la llum i les vistes a través seu.
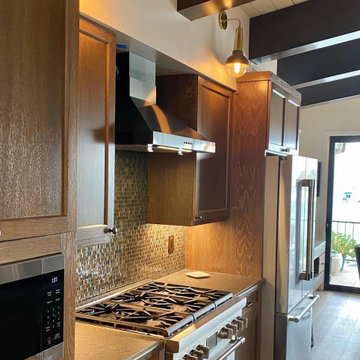
The open plan entry, kitchen, living, dining, with a whole wall of frameless folding doors highlighting the gorgeous harbor view is what dreams are made of. The space isn't large, but our design maximized every inch and brought the entire condo together. Our goal was to have a cohesive design throughout the whole house that was unique and special to our Client yet could be appreciated by anyone. Sparing no attention to detail, this Moroccan theme feels comfortable and fashionable all at the same time. The mixed metal finishes and warm wood cabinets and beams along with the sparkling backsplash and beautiful lighting and furniture pieces make this room a place to be remembered. Warm and inspiring, we don't want to leave this amazing space~
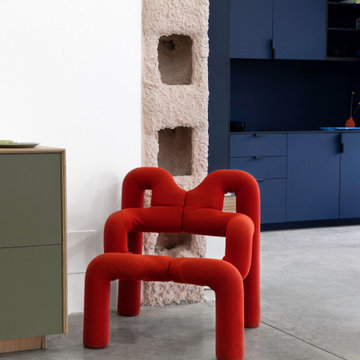
Cocina diseña por el estudio PLUTARCO
Frentes: gama MATE
Acabado: Blu Fes (FENIX)
Núcleo: MDF negro teñido en masa
Tirador: modelo PLANTEA
На фото: прямая кухня-гостиная среднего размера в стиле лофт с накладной мойкой, фасадами с декоративным кантом, синими фасадами, столешницей из ламината, синим фартуком, фартуком из металлической плитки, техникой под мебельный фасад, бетонным полом, островом, серым полом, синей столешницей и балками на потолке
На фото: прямая кухня-гостиная среднего размера в стиле лофт с накладной мойкой, фасадами с декоративным кантом, синими фасадами, столешницей из ламината, синим фартуком, фартуком из металлической плитки, техникой под мебельный фасад, бетонным полом, островом, серым полом, синей столешницей и балками на потолке
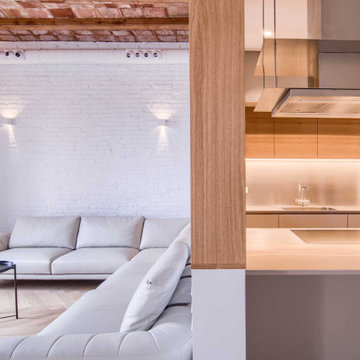
A l’entrada, una catifa de mosaic hidràulic en rep i ens dona pas a la cuina.
Una illa central i una campana extractora d’acer inoxidable penjant que combina amb el gris dels mobles de la cuina on hi tenim tots els electrodomèstics integrats.
La cuina queda separada per una estructura de fusta i vidre que tot i que delimita l’espai, deixa passar la llum i les vistes a través seu.
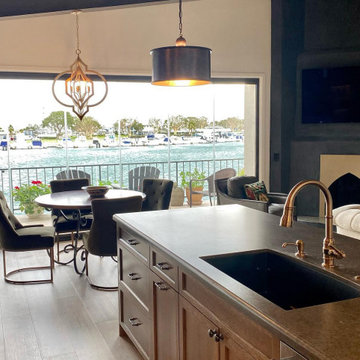
The open plan entry, kitchen, living, dining, with a whole wall of frameless folding doors highlighting the gorgeous harbor view is what dreams are made of. The space isn't large, but our design maximized every inch and brought the entire condo together. Our goal was to have a cohesive design throughout the whole house that was unique and special to our Client yet could be appreciated by anyone. Sparing no attention to detail, this Moroccan theme feels comfortable and fashionable all at the same time. The mixed metal finishes and warm wood cabinets and beams along with the sparkling backsplash and beautiful lighting and furniture pieces make this room a place to be remembered. Warm and inspiring, we don't want to leave this amazing space~
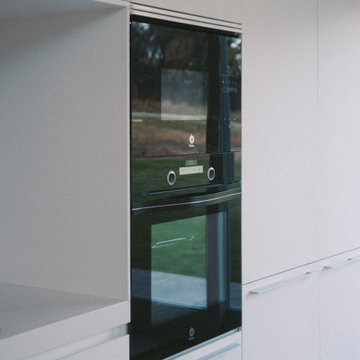
На фото: большая прямая кухня-гостиная в стиле модернизм с врезной мойкой, плоскими фасадами, белыми фасадами, столешницей из кварцевого агломерата, фартуком из металлической плитки, черной техникой, паркетным полом среднего тона, островом, бежевым полом, белой столешницей и балками на потолке
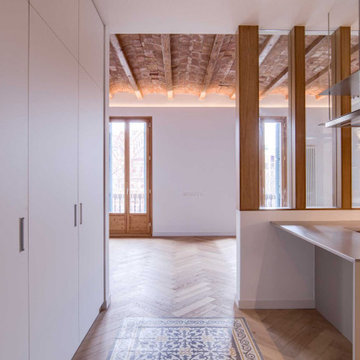
A l’entrada, una catifa de mosaic hidràulic en rep i ens dona pas a la cuina.
Una illa central i una campana extractora d’acer inoxidable penjant que combina amb el gris dels mobles de la cuina on hi tenim tots els electrodomèstics integrats.
La cuina queda separada per una estructura de fusta i vidre que tot i que delimita l’espai, deixa passar la llum i les vistes a través seu.
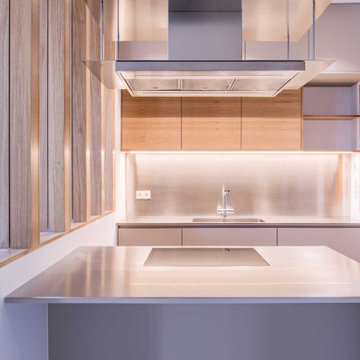
A l’entrada, una catifa de mosaic hidràulic en rep i ens dona pas a la cuina.
Una illa central i una campana extractora d’acer inoxidable penjant que combina amb el gris dels mobles de la cuina on hi tenim tots els electrodomèstics integrats.
La cuina queda separada per una estructura de fusta i vidre que tot i que delimita l’espai, deixa passar la llum i les vistes a través seu.
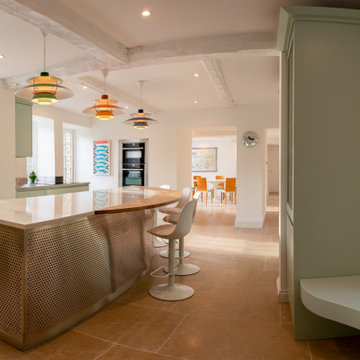
Свежая идея для дизайна: кухня среднего размера: освещение в современном стиле с обеденным столом, двойной мойкой, плоскими фасадами, бирюзовыми фасадами, столешницей из кварцевого агломерата, фартуком цвета металлик, фартуком из металлической плитки, техникой из нержавеющей стали, полом из терракотовой плитки, островом, оранжевым полом, разноцветной столешницей и балками на потолке - отличное фото интерьера
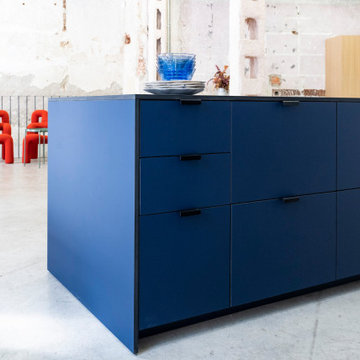
Cocina diseña por el estudio PLUTARCO
Frentes: gama MATE
Acabado: Blu Fes (FENIX)
Núcleo: MDF negro teñido en masa
Tirador: modelo PLANTEA
Пример оригинального дизайна: прямая кухня-гостиная среднего размера в стиле лофт с накладной мойкой, фасадами с декоративным кантом, синими фасадами, столешницей из ламината, синим фартуком, фартуком из металлической плитки, техникой под мебельный фасад, бетонным полом, островом, серым полом, синей столешницей и балками на потолке
Пример оригинального дизайна: прямая кухня-гостиная среднего размера в стиле лофт с накладной мойкой, фасадами с декоративным кантом, синими фасадами, столешницей из ламината, синим фартуком, фартуком из металлической плитки, техникой под мебельный фасад, бетонным полом, островом, серым полом, синей столешницей и балками на потолке

A l’entrada, una catifa de mosaic hidràulic en rep i ens dona pas a la cuina.
Una illa central i una campana extractora d’acer inoxidable penjant que combina amb el gris dels mobles de la cuina on hi tenim tots els electrodomèstics integrats.
La cuina queda separada per una estructura de fusta i vidre que tot i que delimita l’espai, deixa passar la llum i les vistes a través seu.
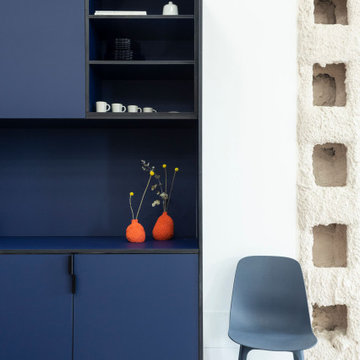
Cocina diseña por el estudio PLUTARCO
Frentes: gama MATE
Acabado: Blu Fes (FENIX)
Núcleo: MDF negro teñido en masa
Tirador: modelo PLANTEA
Пример оригинального дизайна: прямая кухня-гостиная среднего размера в стиле лофт с накладной мойкой, фасадами с декоративным кантом, синими фасадами, столешницей из ламината, синим фартуком, фартуком из металлической плитки, техникой под мебельный фасад, бетонным полом, островом, серым полом, синей столешницей и балками на потолке
Пример оригинального дизайна: прямая кухня-гостиная среднего размера в стиле лофт с накладной мойкой, фасадами с декоративным кантом, синими фасадами, столешницей из ламината, синим фартуком, фартуком из металлической плитки, техникой под мебельный фасад, бетонным полом, островом, серым полом, синей столешницей и балками на потолке
Кухня с фартуком из металлической плитки и балками на потолке – фото дизайна интерьера
3