Кухня с фартуком из металлической плитки – фото дизайна интерьера класса люкс
Сортировать:
Бюджет
Сортировать:Популярное за сегодня
101 - 120 из 907 фото
1 из 3
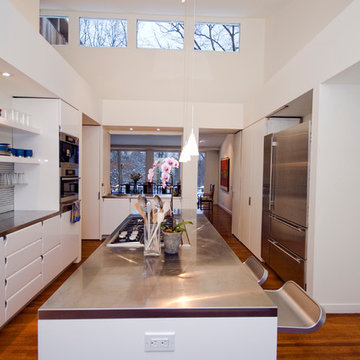
Пример оригинального дизайна: большая прямая кухня в стиле модернизм с обеденным столом, врезной мойкой, плоскими фасадами, столешницей из нержавеющей стали, серым фартуком, техникой из нержавеющей стали, паркетным полом среднего тона, островом, белыми фасадами и фартуком из металлической плитки
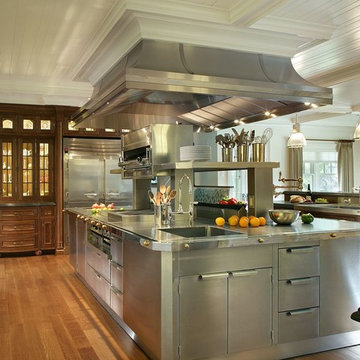
Winner of Best Kitchen 2012
http://www.petersalernoinc.com/
Photographer:
Peter Rymwid http://peterrymwid.com/
Peter Salerno Inc. (Kitchen)
511 Goffle Road, Wyckoff NJ 07481
Tel: 201.251.6608
Interior Designer:
Theresa Scelfo Designs LLC
Morristown, NJ
(201) 803-5375
Builder:
George Strother
Eaglesite Management
gstrother@eaglesite.com
Tel 973.625.9500 http://eaglesite.com/contact.php
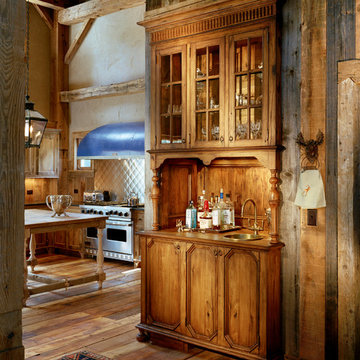
Идея дизайна: большая п-образная кухня-гостиная в стиле кантри с с полувстраиваемой мойкой (с передним бортиком), фасадами с утопленной филенкой, фасадами цвета дерева среднего тона, столешницей из акрилового камня, фартуком цвета металлик, фартуком из металлической плитки, техникой из нержавеющей стали, паркетным полом среднего тона и островом
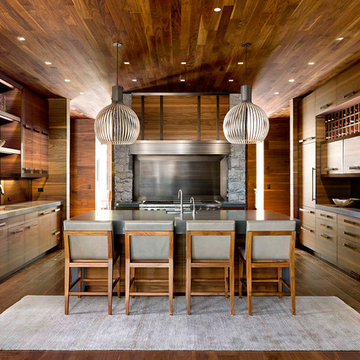
На фото: большая п-образная кухня в стиле рустика с врезной мойкой, плоскими фасадами, темными деревянными фасадами, фартуком цвета металлик, техникой из нержавеющей стали, темным паркетным полом, островом, обеденным столом, столешницей из акрилового камня, фартуком из металлической плитки и коричневым полом
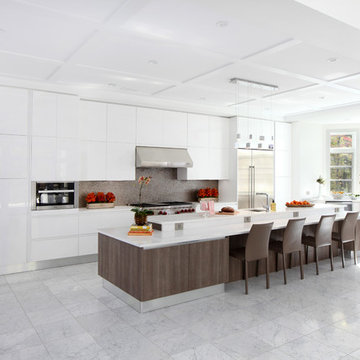
Our Princeton Architects designed this open concept kitchen featuring a 15 foot multi-level island, European flat paneled white modern cabinetry, and state of the art appliances. The coffered ceiling, bay window and tin backsplash add depth and character to this expansive kitchen.
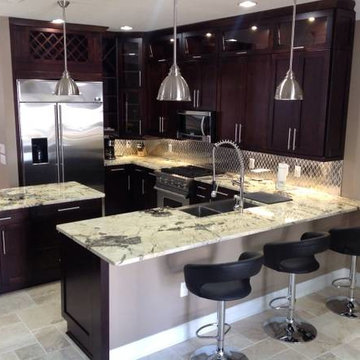
На фото: большая п-образная кухня в стиле модернизм с обеденным столом, с полувстраиваемой мойкой (с передним бортиком), фасадами в стиле шейкер, темными деревянными фасадами, гранитной столешницей, фартуком цвета металлик, фартуком из металлической плитки, техникой из нержавеющей стали, полом из травертина и островом с
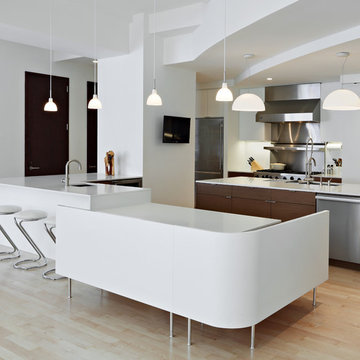
Renovation and reconfiguration of a 4500 sf loft in Tribeca. The main goal of the project was to better adapt the apartment to the needs of a growing family, including adding a bedroom to the children's wing and reconfiguring the kitchen to function as the center of family life. One of the main challenges was to keep the project on a very tight budget without compromising the high-end quality of the apartment.
Project team: Richard Goodstein, Emil Harasim, Angie Hunsaker, Michael Hanson
Contractor: Moulin & Associates, New York
Photos: Tom Sibley

Стильный дизайн: большая отдельная, угловая кухня в стиле неоклассика (современная классика) с фасадами в стиле шейкер, белыми фасадами, островом, фартуком цвета металлик, фартуком из металлической плитки, техникой под мебельный фасад, черным полом, с полувстраиваемой мойкой (с передним бортиком), столешницей из кварцита, полом из винила и белой столешницей - последний тренд
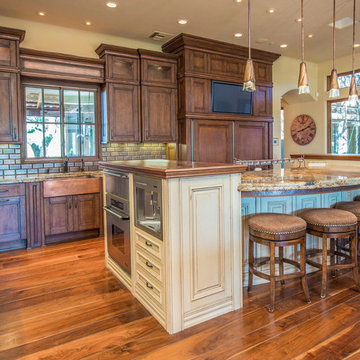
На фото: огромная угловая кухня-гостиная в стиле фьюжн с с полувстраиваемой мойкой (с передним бортиком), фасадами с утопленной филенкой, светлыми деревянными фасадами, гранитной столешницей, фартуком цвета металлик, фартуком из металлической плитки, техникой под мебельный фасад, паркетным полом среднего тона, островом, разноцветным полом и разноцветной столешницей
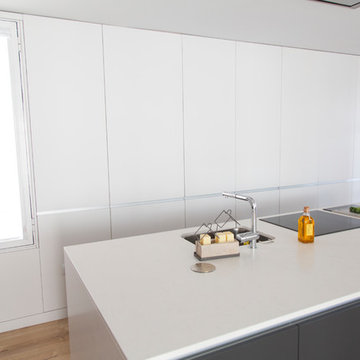
Increíble cocina moderna, en el centro de Madrid. Mezcla de muebles blancos con muebles color antracita, sistema gola. ¡Una isla de 3,40 metros de largo!
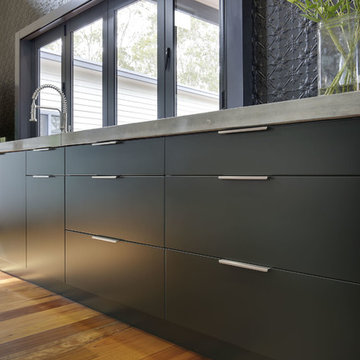
Industrial meets eclectic in this kitchen, pantry and laundry renovation by Dan Kitchens Australia. Many of the industrial features were made and installed by Craig's Workshop, including the reclaimed timber barbacking, the full-height pressed metal splashback and the rustic bar stools.
Photos: Paul Worsley @ Live By The Sea
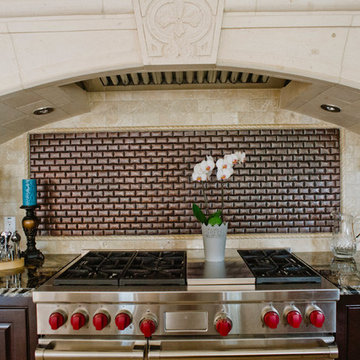
This spicy Hacienda style kitchen is candy for the eyes. Features include:
Custom carved Cantera stone range hood
Copper Sconce Lighting
Copper farmhouse sink and Copper Vegetable sink
Copper kitchen backsplash tile
Stainless steel appliances
Granite Counters
Drive up to practical luxury in this Hill Country Spanish Style home. The home is a classic hacienda architecture layout. It features 5 bedrooms, 2 outdoor living areas, and plenty of land to roam.
Classic materials used include:
Saltillo Tile - also known as terracotta tile, Spanish tile, Mexican tile, or Quarry tile
Cantera Stone - feature in Pinon, Tobacco Brown and Recinto colors
Copper sinks and copper sconce lighting
Travertine Flooring
Cantera Stone tile
Brick Pavers
Photos Provided by
April Mae Creative
aprilmaecreative.com
Tile provided by Rustico Tile and Stone - RusticoTile.com or call (512) 260-9111 / info@rusticotile.com
Construction by MelRay Corporation
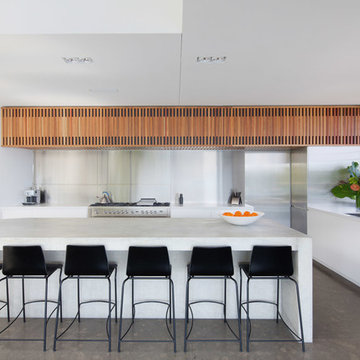
Designed by Smith and Tzannes.
Built by Pacific Plus Constructions.
Photography by Huw Lambert.
На фото: кухня в современном стиле с столешницей из бетона, фартуком цвета металлик, фартуком из металлической плитки, техникой из нержавеющей стали, бетонным полом, островом и мойкой у окна с
На фото: кухня в современном стиле с столешницей из бетона, фартуком цвета металлик, фартуком из металлической плитки, техникой из нержавеющей стали, бетонным полом, островом и мойкой у окна с

Kaplan Architects, AIA
Location: Redwood City , CA, USA
The kitchen at one end of the great room has a large island. The custom designed light fixture above the island doubles as a pot rack. The combination cherry wood and stainless steel cabinets are custom made. the floor is walnut 5 inch wide planks.
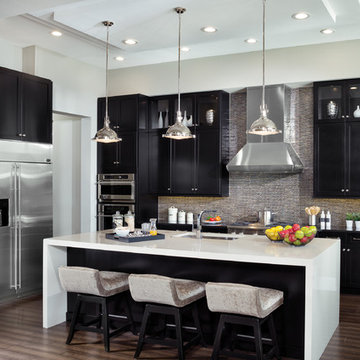
Arthur Rutenberg Homes - http://arhomes.us/Castellina109
Пример оригинального дизайна: огромная угловая кухня-гостиная в стиле неоклассика (современная классика) с врезной мойкой, фасадами с утопленной филенкой, темными деревянными фасадами, столешницей из кварцита, серым фартуком, фартуком из металлической плитки, техникой из нержавеющей стали, паркетным полом среднего тона и островом
Пример оригинального дизайна: огромная угловая кухня-гостиная в стиле неоклассика (современная классика) с врезной мойкой, фасадами с утопленной филенкой, темными деревянными фасадами, столешницей из кварцита, серым фартуком, фартуком из металлической плитки, техникой из нержавеющей стали, паркетным полом среднего тона и островом
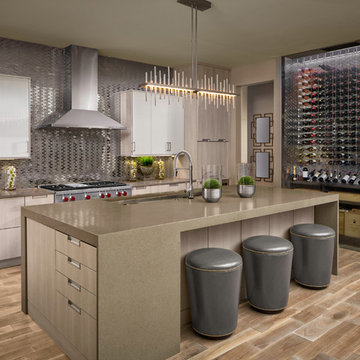
The La Cantera Kitchen is a bright, open concept kitchen looking into the living room with easy access to the dining room. The backsplash is made up of stainless steel tiles which accents the stainless steel appliances. The painted glass cabinetry gives the kitchen a sleek, modern feel.
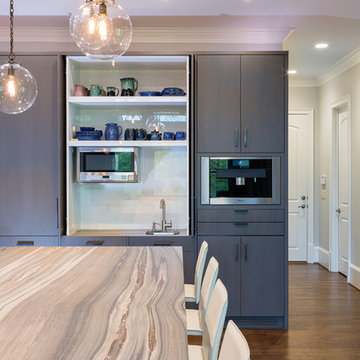
This luxurious transitional kitchen is in East Cobb County, Georgia.
TILE: Ann Sacks Tile Versailles Mesh in Mercury.
GROUT: Custom Builders unsanded grout in Charcoal.
CABINETRY: rift-cut white oak veneer, custom gray stain with custom gray glaze.
LIGHTING: Visual Comfort Katie Globe Pendant in Bronze with Clear Glass
COUNTERTOP: 3" honed, book marked and butterflied, Mare Azzuro with mitered edge
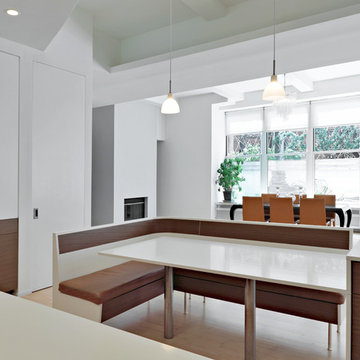
Renovation and reconfiguration of a 4500 sf loft in Tribeca. The main goal of the project was to better adapt the apartment to the needs of a growing family, including adding a bedroom to the children's wing and reconfiguring the kitchen to function as the center of family life. One of the main challenges was to keep the project on a very tight budget without compromising the high-end quality of the apartment.
Project team: Richard Goodstein, Emil Harasim, Angie Hunsaker, Michael Hanson
Contractor: Moulin & Associates, New York
Photos: Tom Sibley
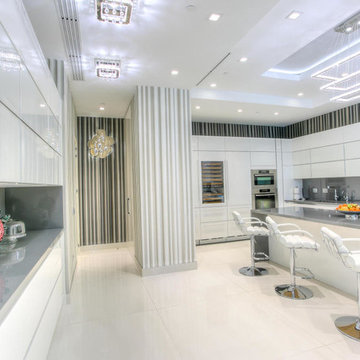
Стильный дизайн: огромная угловая кухня в современном стиле с обеденным столом, врезной мойкой, плоскими фасадами, белыми фасадами, столешницей из нержавеющей стали, фартуком цвета металлик, фартуком из металлической плитки, техникой из нержавеющей стали, полом из керамогранита и островом - последний тренд
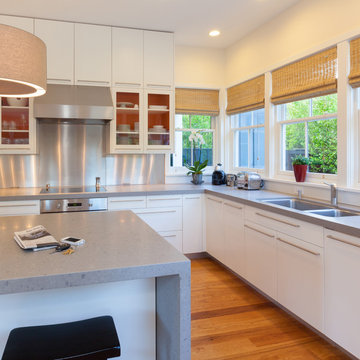
True European-style frameless, flat-fronted cabinets are a highlight of this modern kitchen design. Caesarstone quartz countertops and stainless steel cabinet pulls complete the contemporary look, as does the island, which features a “waterfall” Caesarstone countertop: the draping allows for additional legroom for comfortable in-kitchen dining. Also featured, stainless steel appliances and sink, recessed lighting. The stainless steel cooktop backsplash includes two appliance garages, providing additional hideaway storage. Photo by Rusty Reniers
Кухня с фартуком из металлической плитки – фото дизайна интерьера класса люкс
6