Кухня с фартуком из кварцевого агломерата и желтым полом – фото дизайна интерьера
Сортировать:
Бюджет
Сортировать:Популярное за сегодня
101 - 120 из 172 фото
1 из 3
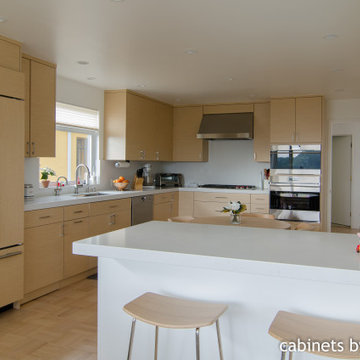
This kitchen features a 2 tone styling with a natural quatersawn oak composite veneer in the primary cooking area, and a secondary L shape done in an Iceberg white to mix things up a bit. By introducing a second color to the cabinets, it adds flavor without being overly busy.
Project located in San Francisco, CA. Cabinets designed by Eric Au from MTKC. Photo by Eric Au
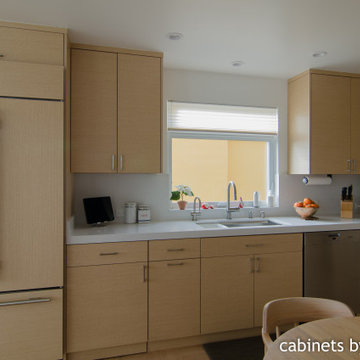
This kitchen features a 2 tone styling with a natural quatersawn oak composite veneer in the primary cooking area, and a secondary L shape done in an Iceberg white to mix things up a bit. By introducing a second color to the cabinets, it adds flavor without being overly busy.
Project located in San Francisco, CA. Cabinets designed by Eric Au from MTKC. Photo by Eric Au
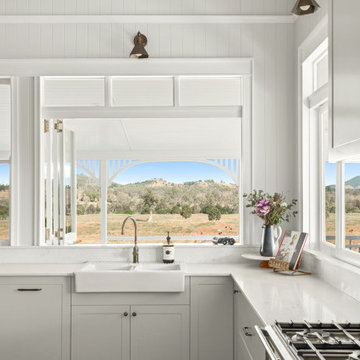
Источник вдохновения для домашнего уюта: угловая кухня среднего размера в стиле рустика с кладовкой, с полувстраиваемой мойкой (с передним бортиком), фасадами в стиле шейкер, зелеными фасадами, столешницей из кварцевого агломерата, белым фартуком, фартуком из кварцевого агломерата, техникой из нержавеющей стали, паркетным полом среднего тона, островом, желтым полом, белой столешницей и потолком из вагонки
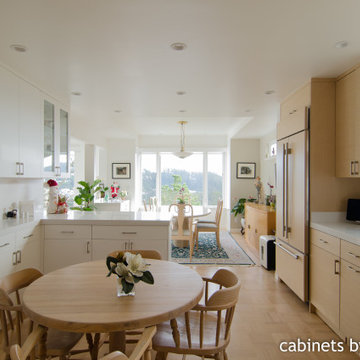
This kitchen features a 2 tone styling with a natural quatersawn oak composite veneer in the primary cooking area, and a secondary L shape done in an Iceberg white to mix things up a bit. By introducing a second color to the cabinets, it adds flavor without being overly busy.
Project located in San Francisco, CA. Cabinets designed by Eric Au from MTKC. Photo by Eric Au
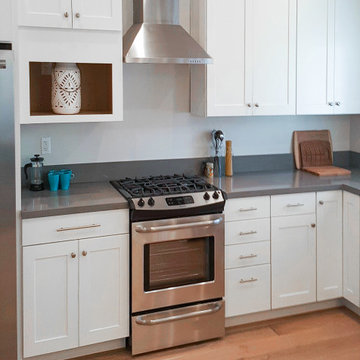
ADU guest unit Bungalow complete from A to Z in Hollywood Hills.
New construction.
Стильный дизайн: маленькая угловая кухня-гостиная в стиле неоклассика (современная классика) с врезной мойкой, фасадами в стиле шейкер, белыми фасадами, столешницей из кварцевого агломерата, серым фартуком, фартуком из кварцевого агломерата, техникой из нержавеющей стали, паркетным полом среднего тона, желтым полом, серой столешницей и сводчатым потолком без острова для на участке и в саду - последний тренд
Стильный дизайн: маленькая угловая кухня-гостиная в стиле неоклассика (современная классика) с врезной мойкой, фасадами в стиле шейкер, белыми фасадами, столешницей из кварцевого агломерата, серым фартуком, фартуком из кварцевого агломерата, техникой из нержавеющей стали, паркетным полом среднего тона, желтым полом, серой столешницей и сводчатым потолком без острова для на участке и в саду - последний тренд
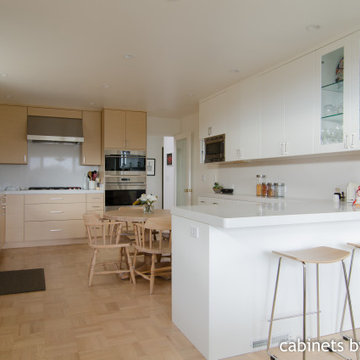
This kitchen features a 2 tone styling with a natural quatersawn oak composite veneer in the primary cooking area, and a secondary L shape done in an Iceberg white to mix things up a bit. By introducing a second color to the cabinets, it adds flavor without being overly busy.
Project located in San Francisco, CA. Cabinets designed by Eric Au from MTKC. Photo by Eric Au
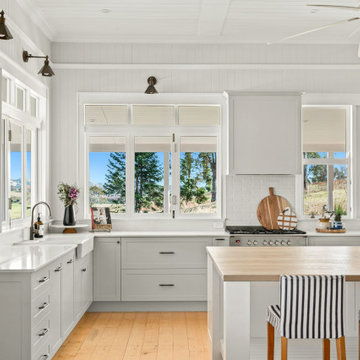
На фото: угловая кухня среднего размера в стиле рустика с кладовкой, с полувстраиваемой мойкой (с передним бортиком), фасадами в стиле шейкер, зелеными фасадами, столешницей из кварцевого агломерата, белым фартуком, фартуком из кварцевого агломерата, техникой из нержавеющей стали, паркетным полом среднего тона, островом, желтым полом, белой столешницей и потолком из вагонки
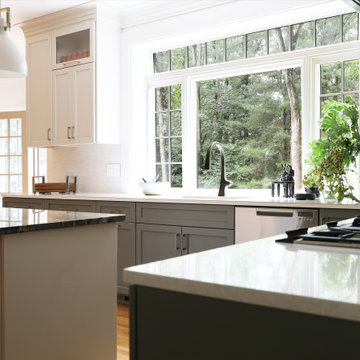
На фото: большая п-образная кухня в современном стиле с обеденным столом, врезной мойкой, фасадами в стиле шейкер, белыми фасадами, столешницей из кварцевого агломерата, белым фартуком, фартуком из кварцевого агломерата, техникой из нержавеющей стали, паркетным полом среднего тона, островом, желтым полом, белой столешницей и любым потолком
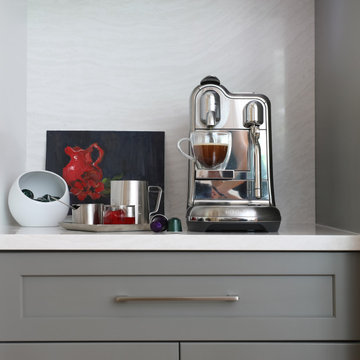
Идея дизайна: большая п-образная кухня в современном стиле с обеденным столом, врезной мойкой, фасадами в стиле шейкер, белыми фасадами, столешницей из кварцевого агломерата, белым фартуком, фартуком из кварцевого агломерата, техникой из нержавеющей стали, паркетным полом среднего тона, островом, желтым полом, белой столешницей и любым потолком
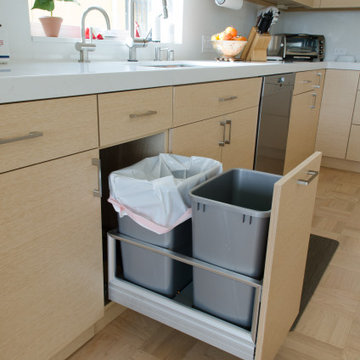
This kitchen features a 2 tone styling with a natural quatersawn oak composite veneer in the primary cooking area, and a secondary L shape done in an Iceberg white to mix things up a bit. By introducing a second color to the cabinets, it adds flavor without being overly busy.
Project located in San Francisco, CA. Cabinets designed by Eric Au from MTKC. Photo by Eric Au
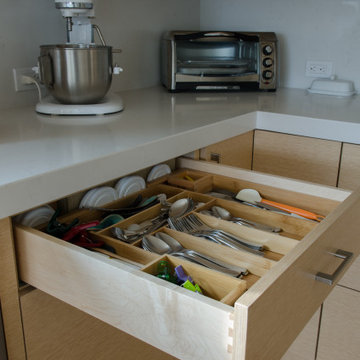
This kitchen features a 2 tone styling with a natural quatersawn oak composite veneer in the primary cooking area, and a secondary L shape done in an Iceberg white to mix things up a bit. By introducing a second color to the cabinets, it adds flavor without being overly busy.
Project located in San Francisco, CA. Cabinets designed by Eric Au from MTKC. Photo by Eric Au
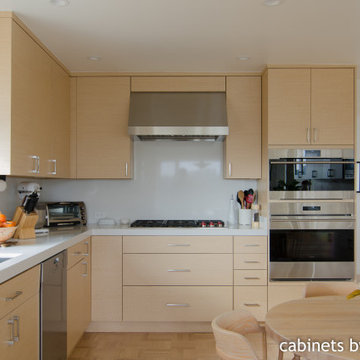
This kitchen features a 2 tone styling with a natural quatersawn oak composite veneer in the primary cooking area, and a secondary L shape done in an Iceberg white to mix things up a bit. By introducing a second color to the cabinets, it adds flavor without being overly busy.
Project located in San Francisco, CA. Cabinets designed by Eric Au from MTKC. Photo by Eric Au
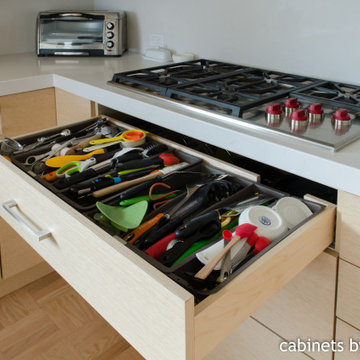
This kitchen features a 2 tone styling with a natural quatersawn oak composite veneer in the primary cooking area, and a secondary L shape done in an Iceberg white to mix things up a bit. By introducing a second color to the cabinets, it adds flavor without being overly busy.
Project located in San Francisco, CA. Cabinets designed by Eric Au from MTKC. Photo by Eric Au
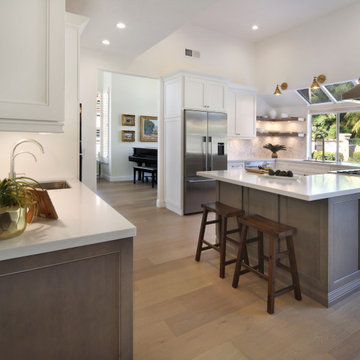
Идея дизайна: кухня в современном стиле с фасадами с утопленной филенкой, белыми фасадами, столешницей из кварцевого агломерата, разноцветным фартуком, фартуком из кварцевого агломерата, техникой из нержавеющей стали, желтым полом и белой столешницей
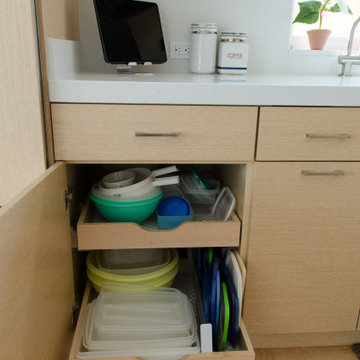
This kitchen features a 2 tone styling with a natural quatersawn oak composite veneer in the primary cooking area, and a secondary L shape done in an Iceberg white to mix things up a bit. By introducing a second color to the cabinets, it adds flavor without being overly busy.
Project located in San Francisco, CA. Cabinets designed by Eric Au from MTKC. Photo by Eric Au
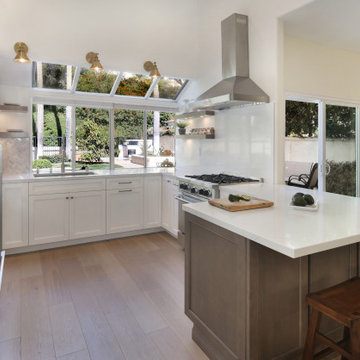
Идея дизайна: кухня в современном стиле с фасадами с утопленной филенкой, белыми фасадами, столешницей из кварцевого агломерата, разноцветным фартуком, фартуком из кварцевого агломерата, техникой из нержавеющей стали, желтым полом и белой столешницей
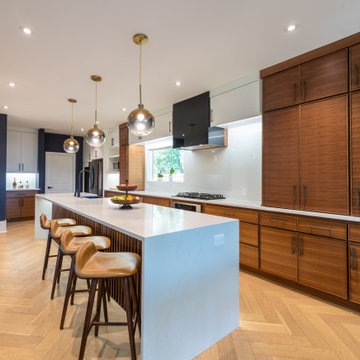
Both the design and construction teams put their heart into making sure we worked with the client to achieve this gorgeous vision. The client was sensitive to both aesthetic and functionality goals, so we set out to improve their old, dated cramped kitchen, with an open concept that facilitates cooking workflow, and dazzles the eye with its mid century modern design. One of their biggest items was their need for increased storage space. We certainly achieved that with ample cabinet space and doubling their pantry space.
The 13 foot waterfall island is the centerpiece, which is heavily utilized for cooking, eating, playing board games and hanging out. The pantry behind the walnut doors used to be the fridge space, and there's an extra pantry now to the left of the current fridge. We moved the sink from the counter to the island, which really helped workflow (we created triangle between cooktop, sink and fridge/pantry 2). To make the cabinets flow linearly at the top we moved and replaced the window. The beige paint is called alpaca from Sherwin Williams and the blue is charcoal blue from sw.
Everything was carefully selected, from the horizontal grain on the walnut cabinets, to the subtly veined white quartz from Arizona tile, to the black glass paneled luxury hood from Futuro Futuro. The pendants and chandelier are from West Elm. The flooring is from karastan; a gorgeous engineered, white oak in herringbone pattern. The recessed lights are decorative from Lumens. The pulls are antique brass from plank hardware (in London). We sourced the door handles and cooktop (Empava) from Houzz. The faucet is Rohl and the sink is Bianco.
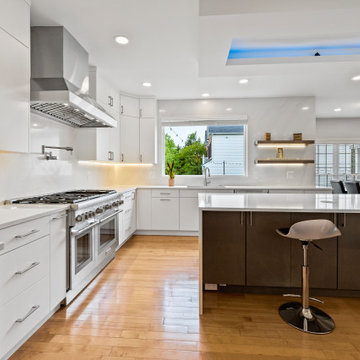
Стильный дизайн: большая п-образная кухня в стиле модернизм с врезной мойкой, плоскими фасадами, белыми фасадами, деревянной столешницей, белым фартуком, фартуком из кварцевого агломерата, техникой из нержавеющей стали, светлым паркетным полом, островом, желтым полом, белой столешницей и многоуровневым потолком - последний тренд
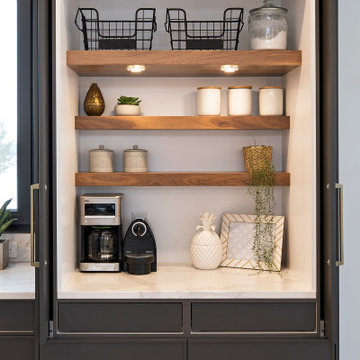
Источник вдохновения для домашнего уюта: угловая кухня среднего размера в современном стиле с обеденным столом, одинарной мойкой, фасадами в стиле шейкер, серыми фасадами, гранитной столешницей, белым фартуком, фартуком из кварцевого агломерата, техникой из нержавеющей стали, светлым паркетным полом, островом, желтым полом и белой столешницей
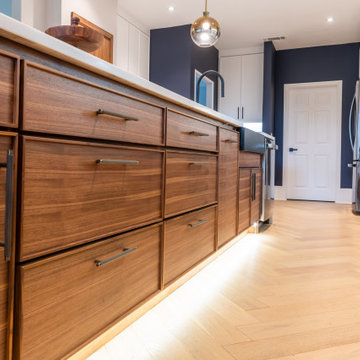
Both the design and construction teams put their heart into making sure we worked with the client to achieve this gorgeous vision. The client was sensitive to both aesthetic and functionality goals, so we set out to improve their old, dated cramped kitchen, with an open concept that facilitates cooking workflow, and dazzles the eye with its mid century modern design. One of their biggest items was their need for increased storage space. We certainly achieved that with ample cabinet space and doubling their pantry space.
The 13 foot waterfall island is the centerpiece, which is heavily utilized for cooking, eating, playing board games and hanging out. The pantry behind the walnut doors used to be the fridge space, and there's an extra pantry now to the left of the current fridge. We moved the sink from the counter to the island, which really helped workflow (we created triangle between cooktop, sink and fridge/pantry 2). To make the cabinets flow linearly at the top we moved and replaced the window. The beige paint is called alpaca from Sherwin Williams and the blue is charcoal blue from sw.
Everything was carefully selected, from the horizontal grain on the walnut cabinets, to the subtly veined white quartz from Arizona tile, to the black glass paneled luxury hood from Futuro Futuro. The pendants and chandelier are from West Elm. The flooring is from karastan; a gorgeous engineered, white oak in herringbone pattern. The recessed lights are decorative from Lumens. The pulls are antique brass from plank hardware (in London). We sourced the door handles and cooktop (Empava) from Houzz. The faucet is Rohl and the sink is Bianco.
Кухня с фартуком из кварцевого агломерата и желтым полом – фото дизайна интерьера
6