Кухня с фартуком из кварцевого агломерата и техникой под мебельный фасад – фото дизайна интерьера
Сортировать:
Бюджет
Сортировать:Популярное за сегодня
141 - 160 из 3 710 фото
1 из 3
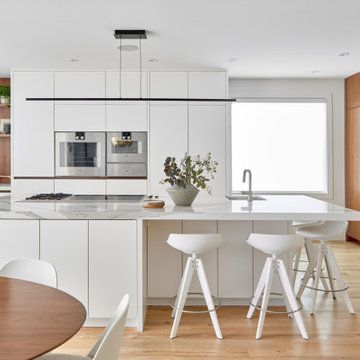
На фото: большая кухня в стиле ретро с врезной мойкой, плоскими фасадами, столешницей из кварцевого агломерата, фартуком из кварцевого агломерата, техникой под мебельный фасад, светлым паркетным полом, островом и белой столешницей с
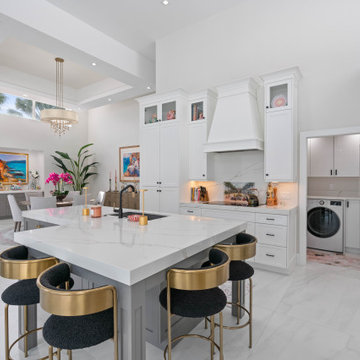
Originally built in 1989, this 4,100 SF Courtyard Villa and Guesthouse was in desperate need of some spring cleaning. Our team opened up the segmented home, cleared outdated materials and created an expansive indoor/outdoor living space. From the moment you walk through the double doors into the courtyard, there is a serene feeling from the pool featuring a waterfall looking through the house to the newly added rear patio with lush landscaping beyond.
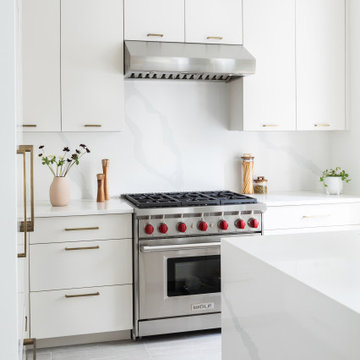
Bilotta Senior Designer, Tom Vecchio and Lauren Stanley of Alive + Kicking Design were faced with a closed-in U-shaped kitchen that less inventive minds would have assumed offered few options, since the wall facing the “U” contained two below-counter-height windows that couldn’t be altered. They were undeterred by that obstacle. They removed the peninsula and instead placed an “island” against the wall between the windows, totally ignoring the fact that both sides of the countertop would slightly overlap the windows.
The island is home to the sink and dishwasher, and even includes additional storage under the seating overhang. In this new configuration, the kitchen now offers direct access to the apartment’s entrance. Without the circuitous route around the peninsula, the improved flow immediately makes the space feel larger. Choosing Bilotta’s private label cabinetry in a sleek modern style in a whisper-soft shade of gray (Benjamin Moore’s Balboa Mist) also added to the voluminous feeling of the space. Both the backsplash and countertops are Silestone’s Eternal Calacatta Classic. Photography is by Kelsey Ann Rose.
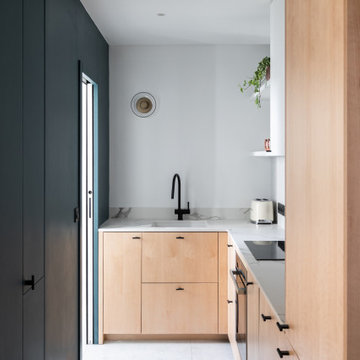
Photo : BCDF Studio
На фото: отдельная, угловая кухня среднего размера, в белых тонах с отделкой деревом в современном стиле с врезной мойкой, фасадами с декоративным кантом, светлыми деревянными фасадами, столешницей из кварцевого агломерата, белым фартуком, фартуком из кварцевого агломерата, техникой под мебельный фасад, полом из керамической плитки, белым полом и белой столешницей без острова
На фото: отдельная, угловая кухня среднего размера, в белых тонах с отделкой деревом в современном стиле с врезной мойкой, фасадами с декоративным кантом, светлыми деревянными фасадами, столешницей из кварцевого агломерата, белым фартуком, фартуком из кварцевого агломерата, техникой под мебельный фасад, полом из керамической плитки, белым полом и белой столешницей без острова
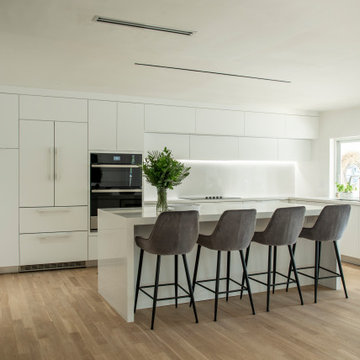
This custom kitchen remodeled in North Miami is both elegant and sleek. The Starlit White cabinetry with polished Quartz counters creates a serene feel. Fine grey veins add an organic subtly to the counters, backsplash and waterfall sides. The recessed cabinetry above the kitchen adds depth while housing dramatic linear lighting. Paneled appliances were a must for this open space. The overall layout and design allow the new space to flow seamlessly into the living area. This layout is ideal for cooking and entertaining. We hope you enjoy the simplicity and professional craftmanship.
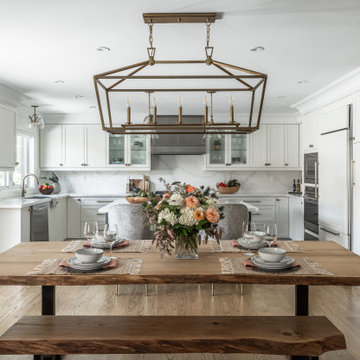
Пример оригинального дизайна: п-образная кухня среднего размера в стиле неоклассика (современная классика) с обеденным столом, врезной мойкой, фасадами в стиле шейкер, белыми фасадами, столешницей из кварцевого агломерата, белым фартуком, фартуком из кварцевого агломерата, техникой под мебельный фасад, светлым паркетным полом, островом, коричневым полом и белой столешницей
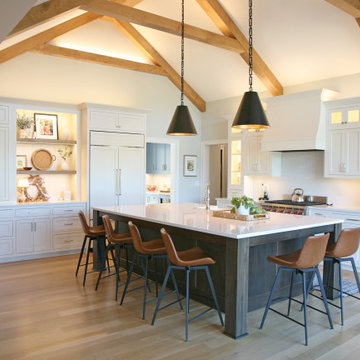
A large family gathering space was the driving idea when the kitchen was laid out. The contrasting island with seating for six on a daily basis takes the place of a kitchen table. With the vaulted ceiling bathed in light this relaxing kitchen feels comfortable from breakfast through dinner!
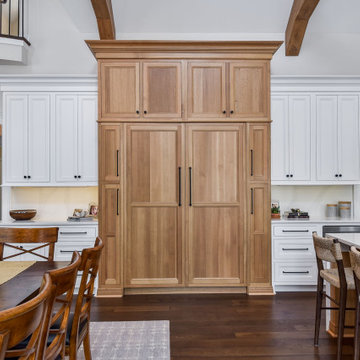
На фото: большая угловая кухня-гостиная в стиле неоклассика (современная классика) с врезной мойкой, плоскими фасадами, белыми фасадами, столешницей из кварцевого агломерата, белым фартуком, фартуком из кварцевого агломерата, техникой под мебельный фасад, темным паркетным полом, островом, белой столешницей и балками на потолке с
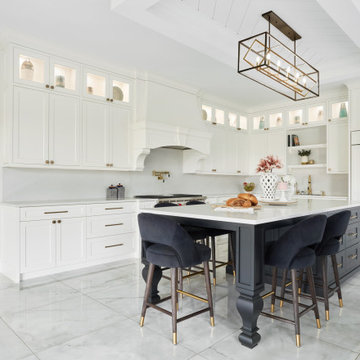
Indulge in the charm of this inviting transitional kitchen, where pristine white cabinets adorned with bevelled shaker doors seamlessly marry modern and classic aesthetics. The gleaming brass hardware adds a touch of elegance, elevating the entire space. A harmonious blend of functionality and style, the kitchen boasts ample storage, with open shelving showcasing tasteful decor. The centrepiece is a matte black island, contrasting boldly with the white backdrop, and serving as both a focal point and practical workspace.

Spires Interiors recently completed this large-scale renovation project at a home in Fingringhoe, near Colchester. The project encompassed a kitchen and utility room renovation, as well as a large display and media unit for the adjoining living space.
Initially, the customer was contemplating replacing their existing kitchen at the front of the property as plans to do an extension hadn’t worked out within their budget. They asked to see options for both the existing space and the potential they could achieve with their extension plan. Once they saw the extension they fell in love and didn’t want to compromise on the space they could achieve. Our design team worked very closely with the customer to achieve their dream kitchen that was once a pipedream. As is often the case, the couple had different tastes when it came to the style they wanted to achieve and each used the kitchen differently. Working closely with them we learned what they wanted and gave them the middle ground on both design and functionality.
With the aim of striking a balance between a traditional and modern kitchen aesthetic, we used a simple shaker-style kitchen door to achieve a design that is contemporary, with traditional features that won't date. Modernising typical traditional elements like cornice, dresser units, and solid oak elements means we have achieved a room that is timeless. Having shorter wall units above the sink in the kitchen allows for the room to feel more open and spacious whilst providing ample storage space. The dresser unit along the side wall also offers clever storage for daily items as well as space for the display items and glasses.
The appliances were key for the customer as they are avid cooks. With a reputation for excellence, they opted for a Miele oven, microwave combination, and coffee machine in the cube of appliances, as well as a Miele induction hob. The hob also features a hidden Novy extractor, which is both quiet and efficient, as well as a Fisher & Paykal American fridge freezer as the space and functionality is second to none.
In the adjoining utility room, the customers had an “awkward” little space that they really wanted to utilise. Here we installed a bank of shallow larder units for optimum storage of food items to create a pantry of sorts. Though shallow there is still plenty of room for pasta, tins, and bulkier items that would take up too much space in the kitchen. They also wanted a sink big enough to clean their puppy in after long and muddy walks around the area.
After investing in the space and creating such a stunning design, they felt the adjoining reception space could potentially let the room down, and therefore we designed a bespoke media unit, manufactured by Callerton, the same manufacturer that supplied kitchen and utility room units - this would ensure fluidity in finish and design between all three rooms. The drawers mirror the shaker style in the kitchen whilst the open-shelf unit is painted in the same finish as the flat doors with an oak worktop to reflect the island breakfast bar. This space really has become a social hub for the house, creating a stunning open-plan cooking, dining and living space.
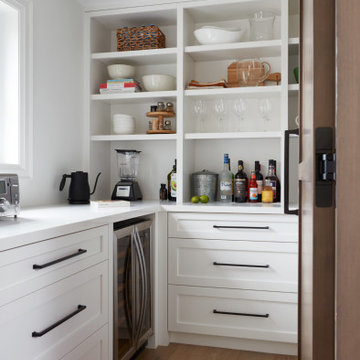
Behind the kitchen's panelled door lies a white walk-in pantry that provides everything necessary for food preparation and storage. The spacious pantry features open shelving, which not only enhances its functionality but also adds to its aesthetic appeal, making it easy to reach appliances and dishware.
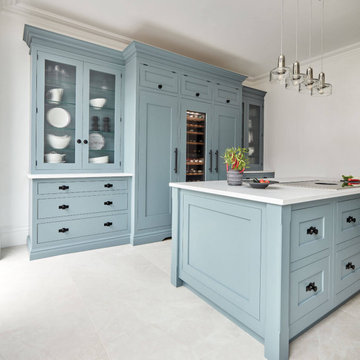
This blue open plan kitchen features a bespoke Tom Howley island. It’s the perfect spot for preparing an evening meal, whilst taking in the views of your idyllic garden. The innovative induction hob technology and integrated cooktop extractor means that you will find cooking has never been more intuitive. The contrasting tones of our relaxed blue, Azurite and pure white, Sorrel create a stylish and well-balanced space that’s subtly discerning.
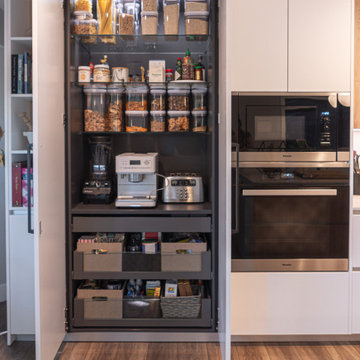
This home remodel consisted of opening up the kitchen space that was previously closed off from the living and dining areas, installing new flooring throughout the home, and remodeling both bathrooms. The goal was to make the main living space better for entertaining and provide a more functional kitchen for multiple people to be able to cook in at once. The result? Basically a whole new house!

Simple and functional kitchen with plenty of storage
Идея дизайна: большая параллельная кухня в стиле модернизм с обеденным столом, двойной мойкой, белыми фасадами, столешницей из кварцевого агломерата, белым фартуком, фартуком из кварцевого агломерата, техникой под мебельный фасад, светлым паркетным полом, островом, белой столешницей, плоскими фасадами и бежевым полом
Идея дизайна: большая параллельная кухня в стиле модернизм с обеденным столом, двойной мойкой, белыми фасадами, столешницей из кварцевого агломерата, белым фартуком, фартуком из кварцевого агломерата, техникой под мебельный фасад, светлым паркетным полом, островом, белой столешницей, плоскими фасадами и бежевым полом
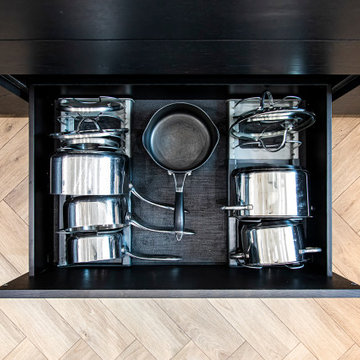
Bespoke London kitchen with Dekton worktop. Stunning monochrome kitchen with top functionality, larder storage a range of storage solutions.
Идея дизайна: п-образная кухня среднего размера: освещение в современном стиле с обеденным столом, одинарной мойкой, плоскими фасадами, черными фасадами, столешницей из кварцевого агломерата, белым фартуком, фартуком из кварцевого агломерата, техникой под мебельный фасад, полом из ламината, полуостровом, коричневым полом и белой столешницей
Идея дизайна: п-образная кухня среднего размера: освещение в современном стиле с обеденным столом, одинарной мойкой, плоскими фасадами, черными фасадами, столешницей из кварцевого агломерата, белым фартуком, фартуком из кварцевого агломерата, техникой под мебельный фасад, полом из ламината, полуостровом, коричневым полом и белой столешницей
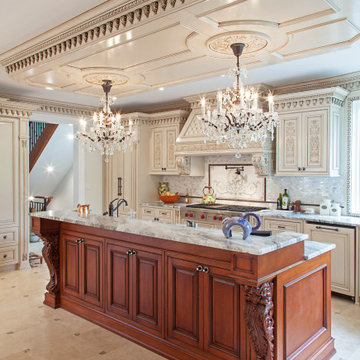
Taking a French inspired approach towards the design, the incorporation of hand carved details throughout the space was a major focus. Stained in a light patina tone, these details are highlighted even more by the entry of natural light. Underscoring the true craftsmanship of our artisans in each piece and element of the kitchen space. From the superior crown to the lower molding details, the quality and attention to detail is second to none.
For more projects visit our website wlkitchenandhome.com
.
.
.
#kitchendesigner #mansionkitchen #luxurykitchens #classickitchen #traditionalkitchen #frenchkitchen #kitchenhood #kitchenisland #elegantkitchen #dreamkitchen #woodworker #woodcarving #kitchendecoration #luxuryhome #kitchensofinstagram #diningroom #pantry #ovencabinet #kitchencabinets #cofferedceilings #newjerseykitchens #nyckitchens #carpentry #opulentkitchens #victoriankitchen #newjerseyarchitect #nyarchitect #millionairekitchen #homeinteriorsdesigner
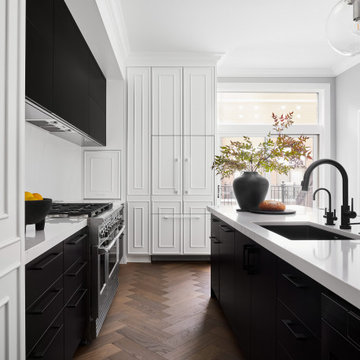
Источник вдохновения для домашнего уюта: угловая кухня-гостиная среднего размера в стиле модернизм с врезной мойкой, плоскими фасадами, белыми фасадами, столешницей из кварцевого агломерата, белым фартуком, фартуком из кварцевого агломерата, техникой под мебельный фасад, темным паркетным полом, островом, коричневым полом и белой столешницей
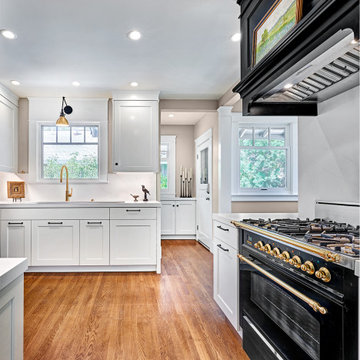
In this kitchen, we wanted to tie in the classic black and white palette to the homes character. To do so, the home's original molding details were recreated throughout crown molding and doorways. We incorporated brushed brass and matte black hardware, as well as sand-in-place oak flooring.
Our client wanted to continue her tradition of giving her grandchildren weekly gourmet cooking and baking lessons. A paneled refrigerator was designed into the back nook of the kitchen, opening up treasured countertop space for cooking, prepping, and gourmet baked-good preparation. The lowered countertop area create an ideal baking station.
To make use of the countertop space, we installed a large 3' galley workstation with dry dock. An elegant gloss black and brass range ties into the classic charm of this 1910's bungalow. The adjacent dining nook is the perfect place for morning coffee and a fresh baked croissant.
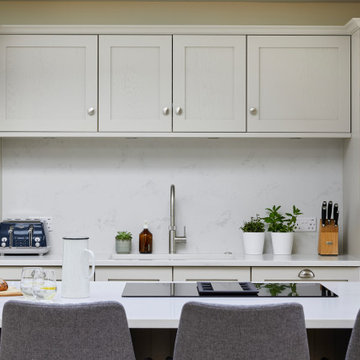
A simple but beautifully symmetrical layout for this lovely open plan living extension in Petts Wood. The addition of the large kitchen island provides plenty of additional storage, work surface and seating space. The shaker style kitchen units have been painted in Farrow & Ball Elephant’s Breath and Charleston Grey and finished with stainless steel cup handles and knobs. The colour scheme and Global Apollo quartz stone worktops follow through into the utility room.
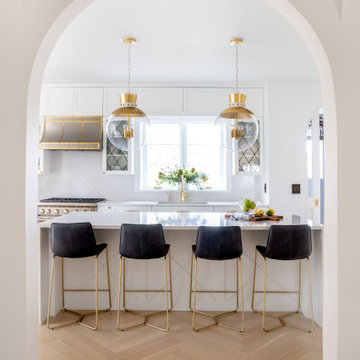
Framing the kitchen entryway is a graceful arch echoing other arched doors and corridor openings in this Mediterranean-style home. The archway, island, sink, and window are all aligned along the same axis, creating a beautiful sightline. Rather than match the adjacent original floors, natural herringbone white oak was chosen. The cabinetry, in Benjamin Moore’s “Decorator’s White”, is frameless full-overlay with an uncluttered stepped Shaker inner profile. Tudor-inspired diamond patterned leaded glass panes appears in two sizes: standard-sized ones flanking the window and range hood; and a miniaturized version in the upper doors of the countertop wall cabinet. Jet black lead offers striking contrast to the white cabinets. Another diamond pattern appears on the back of the island. Countertops, double waterfall island ends, and slab backsplashes are luxurious yet durable “Unique Calacatta” quartz by Compac.
Brushed brass accents are found everywhere: as banding on the custom stainless hood; on handles and knobs; and on the slender legs of the stools. But the most striking brass elements are the lighting fixtures: the capped and riveted globe pendants with internal candelabra bulbs; and the whimsical bubble chandelier over the breakfast table. Even the patio offers a thoughtfully framed vista into the breakfast room.
Кухня с фартуком из кварцевого агломерата и техникой под мебельный фасад – фото дизайна интерьера
8