Кухня с фартуком из кварцевого агломерата и полом из сланца – фото дизайна интерьера
Сортировать:
Бюджет
Сортировать:Популярное за сегодня
21 - 40 из 157 фото
1 из 3
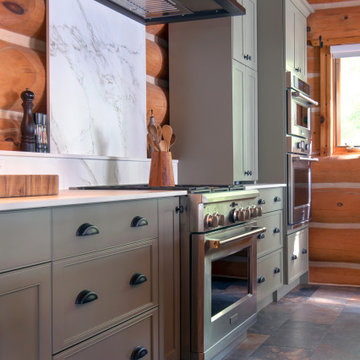
Пример оригинального дизайна: большая параллельная кухня в стиле рустика с обеденным столом, врезной мойкой, фасадами с утопленной филенкой, зелеными фасадами, столешницей из кварцевого агломерата, белым фартуком, фартуком из кварцевого агломерата, техникой из нержавеющей стали, полом из сланца, островом, разноцветным полом и белой столешницей
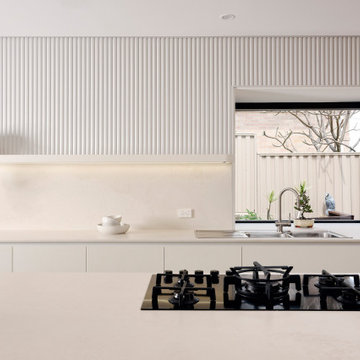
An unrecognisable kitchen transformation.
Curvaceous, enriched with warmed oak doors and velvet beige hues, the clouded concrete benches that cascade into a matte black framed bay window lined with large fluted textured wall paneling.
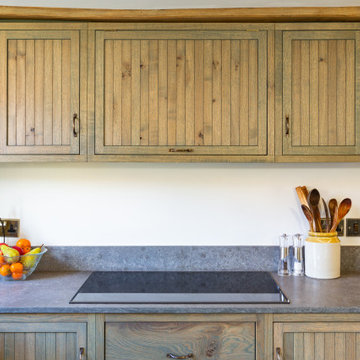
The Harris Kitchen uses our slatted cabinet design which draws on contemporary shaker and vernacular country but with a modern rustic feel. This design lends itself beautifully to both freestanding or fitted furniture and can be used to make a wide range of freestanding pieces such as larders, dressers and islands. This Kitchen is made from English Character Oak and custom finished with a translucent sage coloured Hard Wax Oil which we mixed in house, and has the effect of a subtle wash of colour without detracting from the character, tonal variations and warmth of the wood. This is a brilliant hardwearing, natural and breathable finish which is water and stain resistant, food safe and easy to maintain.
The slatted cabinet design was originally inspired by old vernacular freestanding kitchen furniture such as larders and meat safes with their simple construction and good airflow which helped store food and provisions in a healthy and safe way, vitally important before refrigeration. These attributes are still valuable today although rarely used in modern cabinetry, and the Slat Cabinet series does this with very narrow gaps between the slats in the doors and cabinet sides.
Emily & Greg commissioned this kitchen for their beautiful old thatched cottage in Warwickshire. The kitchen it was replacing was out dated, didn't use the space well and was not fitted sympathetically to the space with its old uneven walls and low beamed ceilings. A carefully considered cupboard and drawer layout ensured we maximised their storage space, increasing it from before, whilst opening out the space and making it feel less cramped.
The cabinets are made from Oak veneered birch and poplar core ply with solid oak frames, panels and doors. The main cabinet drawers are dovetailed and feature Pippy/Burr Oak fronts with Sycamore drawer boxes, whilst the two Larders have slatted Oak crate drawers for storage of vegetables and dry goods, along with spice racks shelving and automatic concealed led lights. The wall cabinets and shelves also have a continuous strip of dotless led lighting concealed under the front edge, providing soft light on the worktops.
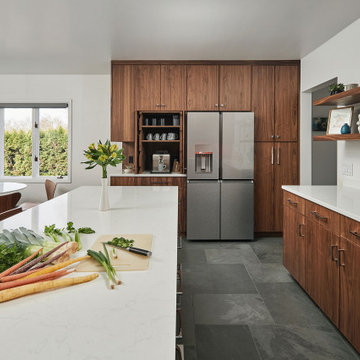
Идея дизайна: п-образная кухня среднего размера в современном стиле с обеденным столом, врезной мойкой, плоскими фасадами, темными деревянными фасадами, столешницей из кварцевого агломерата, белым фартуком, фартуком из кварцевого агломерата, техникой из нержавеющей стали, полом из сланца, островом, серым полом и белой столешницей
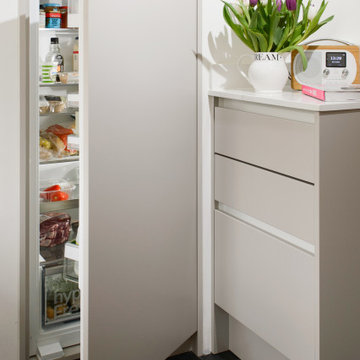
На фото: маленькая отдельная, п-образная кухня в стиле модернизм с накладной мойкой, плоскими фасадами, бежевыми фасадами, столешницей из кварцита, белым фартуком, фартуком из кварцевого агломерата, черной техникой, полом из сланца, серым полом, белой столешницей, балками на потолке и акцентной стеной без острова для на участке и в саду с
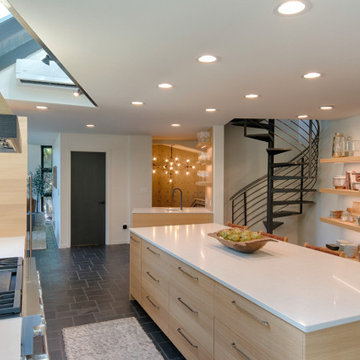
Kitchen/Stair After
Источник вдохновения для домашнего уюта: большая кухня в современном стиле с врезной мойкой, открытыми фасадами, светлыми деревянными фасадами, столешницей из кварцевого агломерата, белым фартуком, фартуком из кварцевого агломерата, техникой из нержавеющей стали, полом из сланца, островом, серым полом и белой столешницей
Источник вдохновения для домашнего уюта: большая кухня в современном стиле с врезной мойкой, открытыми фасадами, светлыми деревянными фасадами, столешницей из кварцевого агломерата, белым фартуком, фартуком из кварцевого агломерата, техникой из нержавеющей стали, полом из сланца, островом, серым полом и белой столешницей
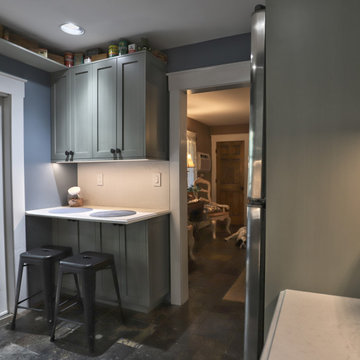
На фото: п-образная кухня среднего размера в стиле кантри с обеденным столом, с полувстраиваемой мойкой (с передним бортиком), фасадами в стиле шейкер, зелеными фасадами, столешницей из кварцевого агломерата, белым фартуком, фартуком из кварцевого агломерата, техникой из нержавеющей стали, полом из сланца, разноцветным полом и белой столешницей без острова
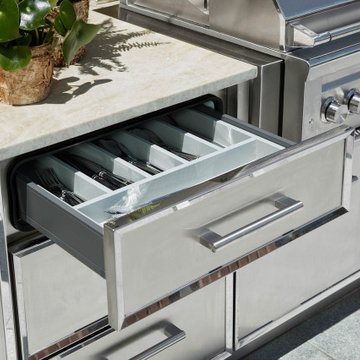
The clients were looking to use this second home for entertaining friends and family, so it was critical to be able to comfortably host groups while still feeling intimate and maintaining privacy. DEANE designed an outdoor kitchen using exceptionally engineered and crafted polished and brushed stainless-steel outdoor cabinetry with a waterproof, weathertight case that was also insect/vermin-proof, ensuring performance in all conditions. The 16 linear feet of functional cooking and entertaining space houses a set of refrigeration drawers and icemaker, a built-in grill, full sink, trash & recycling receptacles, topped with Taj Mahal Quartzite countertops. DEANE collaborated with the general contractor, architect, and landscape architect to cohesively work with other crucial outdoor elements, which included an outdoor tv, spa, as well as separate seating and dining areas to create memorable times together.
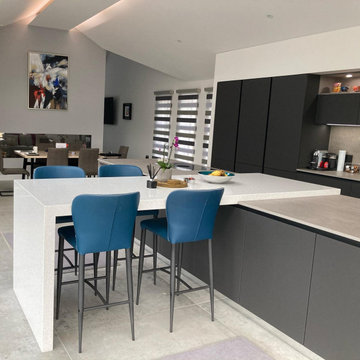
Источник вдохновения для домашнего уюта: большая прямая кухня в стиле модернизм с обеденным столом, врезной мойкой, плоскими фасадами, серыми фасадами, столешницей из кварцита, серым фартуком, фартуком из кварцевого агломерата, черной техникой, полом из сланца, островом, серым полом и серой столешницей

Cuisine laquée noire, ouverte sur la salle à manger et séparée de la salle à manger via un ilot central en bois.
На фото: большая п-образная кухня в стиле рустика с обеденным столом, врезной мойкой, черными фасадами, столешницей из кварцита, черным фартуком, фартуком из кварцевого агломерата, черной техникой, полом из сланца, островом, черным полом, черной столешницей, деревянным потолком и мойкой у окна
На фото: большая п-образная кухня в стиле рустика с обеденным столом, врезной мойкой, черными фасадами, столешницей из кварцита, черным фартуком, фартуком из кварцевого агломерата, черной техникой, полом из сланца, островом, черным полом, черной столешницей, деревянным потолком и мойкой у окна
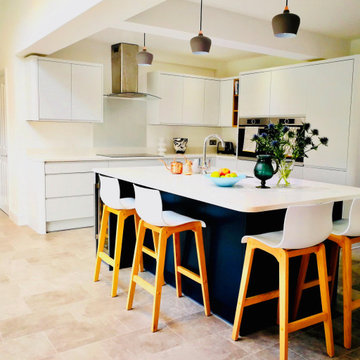
My clients asked me to design their kitchen / living area extension. They wanted a modern, clean Scandi look. I created a blue, grey and white scheme with copper and pink accents.
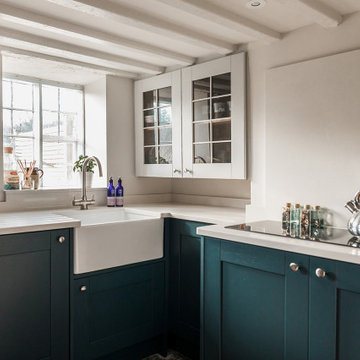
A gloomy and dark basement in a grade 2 listed cottage was given a redesign to create a new airy Kitchen for the owner.
Blue shaker cabinets topped with white quartz. Painted wooden beams and walls in farrow and ball ammonite
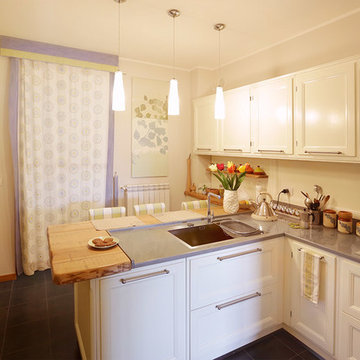
Zona Cucina:
- Penisola
- Piano Snack Legno Massello Frassino Maltagliato
- Top Quarzo Grigio
- Paraschizzi Quarzo Grigio
- Schienale/Paraschizzi in Legno laccato come ante
- Basi con Ante scorrevoli Salva Spazio
- Basi con cestoni estraibili
- Pensili contenitori laccati bianco
- Anta Bugna Squadrata
- Maniglia ad infusione Argento anticato
- Elettrodomestici incassati
- Cappa a Vista
- Colonna forno
- Colonna frigo
- Tendaggi
- Fodere Sgabelli
- Illuminazione
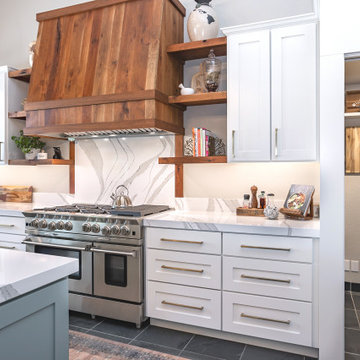
This 1990’s custom home previously had a small kitchen and living spaces that didn’t accommodate the homeowners love for hosting large gatherings. By rearranging the layout. opening (and closing) several walls, we were able to create a cohesive living, bar, and kitchen space that is now open to the family room. While we did not want to disrupt the exterior of the home, we reframed the old sliding door to allow us to wrap the cabinetry and install new windows providing light and views to the yard. The expansive kitchen is bright and airy with plenty of storage including a wrap around butlers pantry. Our team crafted beautiful wood accents throughout including: the hood, floating shelves, large table that can seat up to 10 people comfortably, and custom light fixture in the bar area. The bar is not only a fun area for entertaining, but highly functional with deep drawers for bottles and glassware, built-in ice maker and beverage cooler, a full sink and dishwasher, and custom millwork to frame a tall wine refrigerator.
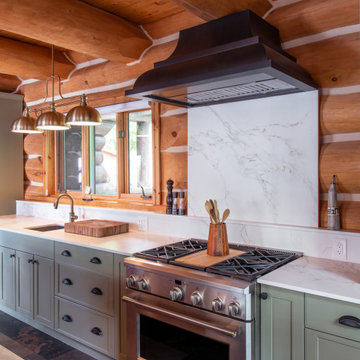
Пример оригинального дизайна: большая параллельная кухня в стиле рустика с обеденным столом, врезной мойкой, фасадами с утопленной филенкой, зелеными фасадами, столешницей из кварцевого агломерата, белым фартуком, фартуком из кварцевого агломерата, техникой из нержавеющей стали, полом из сланца, островом, разноцветным полом и белой столешницей
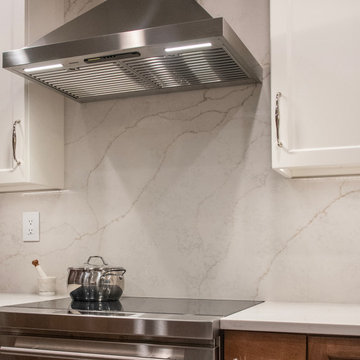
На фото: кухня среднего размера в классическом стиле с обеденным столом, врезной мойкой, фасадами в стиле шейкер, темными деревянными фасадами, столешницей из кварцевого агломерата, белым фартуком, фартуком из кварцевого агломерата, техникой из нержавеющей стали, полом из сланца, островом, серым полом и белой столешницей

The Harris Kitchen uses our slatted cabinet design which draws on contemporary shaker and vernacular country but with a modern rustic feel. This design lends itself beautifully to both freestanding or fitted furniture and can be used to make a wide range of freestanding pieces such as larders, dressers and islands. This Kitchen is made from English Character Oak and custom finished with a translucent sage coloured Hard Wax Oil which we mixed in house, and has the effect of a subtle wash of colour without detracting from the character, tonal variations and warmth of the wood. This is a brilliant hardwearing, natural and breathable finish which is water and stain resistant, food safe and easy to maintain.
The slatted cabinet design was originally inspired by old vernacular freestanding kitchen furniture such as larders and meat safes with their simple construction and good airflow which helped store food and provisions in a healthy and safe way, vitally important before refrigeration. These attributes are still valuable today although rarely used in modern cabinetry, and the Slat Cabinet series does this with very narrow gaps between the slats in the doors and cabinet sides.
Emily & Greg commissioned this kitchen for their beautiful old thatched cottage in Warwickshire. The kitchen it was replacing was out dated, didn't use the space well and was not fitted sympathetically to the space with its old uneven walls and low beamed ceilings. A carefully considered cupboard and drawer layout ensured we maximised their storage space, increasing it from before, whilst opening out the space and making it feel less cramped.
The cabinets are made from Oak veneered birch and poplar core ply with solid oak frames, panels and doors. The main cabinet drawers are dovetailed and feature Pippy/Burr Oak fronts with Sycamore drawer boxes, whilst the two Larders have slatted Oak crate drawers for storage of vegetables and dry goods, along with spice racks shelving and automatic concealed led lights. The wall cabinets and shelves also have a continuous strip of dotless led lighting concealed under the front edge, providing soft light on the worktops.
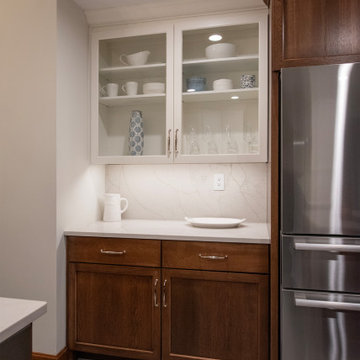
Свежая идея для дизайна: кухня с обеденным столом, фасадами в стиле шейкер, столешницей из кварцевого агломерата, фартуком из кварцевого агломерата, техникой из нержавеющей стали, полом из сланца и островом - отличное фото интерьера
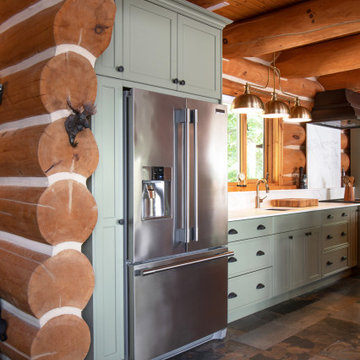
Идея дизайна: большая параллельная кухня в стиле кантри с обеденным столом, врезной мойкой, фасадами в стиле шейкер, красными фасадами, столешницей из кварцевого агломерата, белым фартуком, фартуком из кварцевого агломерата, техникой из нержавеющей стали, полом из сланца, островом, разноцветным полом и белой столешницей
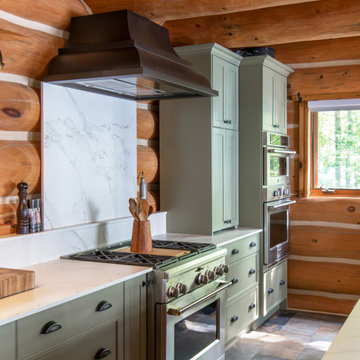
На фото: большая параллельная кухня в стиле рустика с обеденным столом, врезной мойкой, фасадами с утопленной филенкой, зелеными фасадами, столешницей из кварцевого агломерата, белым фартуком, фартуком из кварцевого агломерата, техникой из нержавеющей стали, полом из сланца, островом, разноцветным полом и белой столешницей
Кухня с фартуком из кварцевого агломерата и полом из сланца – фото дизайна интерьера
2