Кухня с фартуком из кварцевого агломерата и коричневой столешницей – фото дизайна интерьера
Сортировать:
Бюджет
Сортировать:Популярное за сегодня
141 - 160 из 433 фото
1 из 3
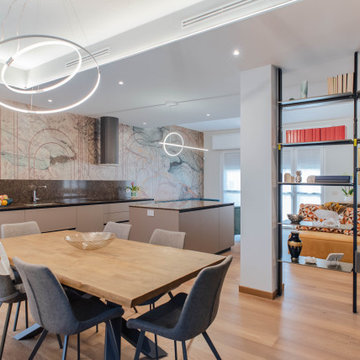
Источник вдохновения для домашнего уюта: большая прямая кухня-гостиная в стиле модернизм с врезной мойкой, плоскими фасадами, коричневыми фасадами, столешницей из кварцита, коричневым фартуком, фартуком из кварцевого агломерата, черной техникой, светлым паркетным полом, островом, коричневым полом, коричневой столешницей и многоуровневым потолком
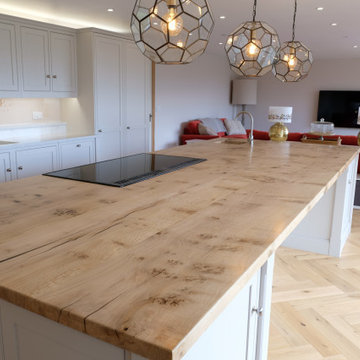
Пример оригинального дизайна: большая прямая кухня в современном стиле с обеденным столом, врезной мойкой, фасадами в стиле шейкер, серыми фасадами, деревянной столешницей, белым фартуком, фартуком из кварцевого агломерата, техникой под мебельный фасад, светлым паркетным полом, островом, бежевым полом и коричневой столешницей
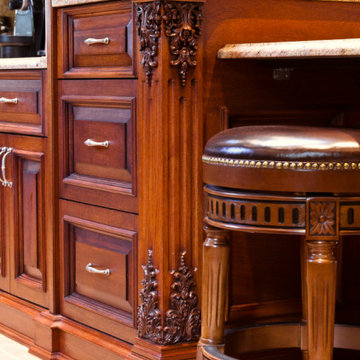
Classic mahogany with patina kitchen, New jersey.
Beautiful hand carved pieces highlighted through a coat of Winsor & Newton patina.
An Italian inspired design, highlighting the incorporation of hand carved artisanal details within key elements of the overall design. Emphasized through the use of a coat of patina, the mahogany tone contrasts effectively with the lighter materials of the countertops, backsplash, and floor.
For more about this project visit our website wlkitchenandhome.com
.
.
.
#traditionalkitchen #handcarved #carving #kitchenhood #carvedhood #kitchendesign #kitchenremodel #kitchendecor #homedecor #homerenovation #kitchenmakeover #construction #woodwork #carpentry #kitchenisland #classicinterior #kitchencontractor #kitchencabinets #luxuryhomes #architecturedesign #archdigest #designinspiration #njinteriordesigner #kitchendesign #vintagekitchen #kitchenideas #elegantkitchen
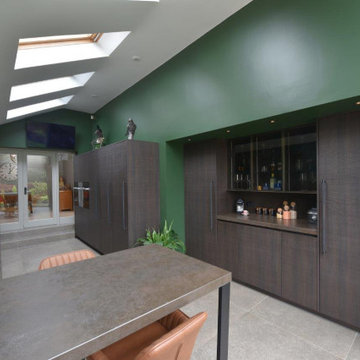
На фото: отдельная, параллельная кухня среднего размера: освещение в современном стиле с врезной мойкой, плоскими фасадами, темными деревянными фасадами, столешницей из кварцевого агломерата, коричневым фартуком, фартуком из кварцевого агломерата, черной техникой, полом из керамогранита, полуостровом, серым полом, коричневой столешницей и сводчатым потолком с
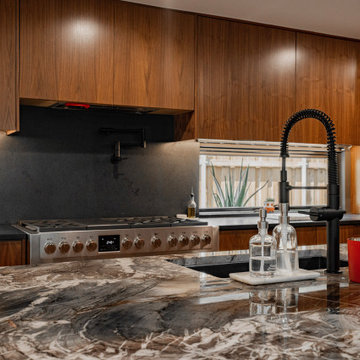
Стильный дизайн: угловая кухня-гостиная в стиле ретро с врезной мойкой, плоскими фасадами, фасадами цвета дерева среднего тона, столешницей из кварцита, черным фартуком, фартуком из кварцевого агломерата, техникой из нержавеющей стали, островом, коричневым полом и коричневой столешницей - последний тренд
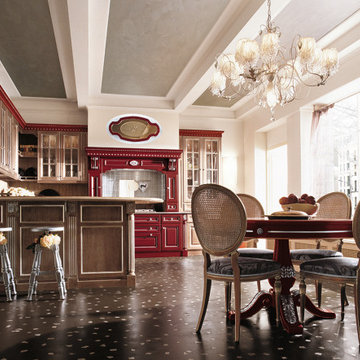
Cucina in legno massiccio patinata argento con area laccata rosso amaranto e foglia argento. Intagli eseguiti a mano in legno.
На фото: большая угловая кухня в классическом стиле с обеденным столом, врезной мойкой, фасадами с выступающей филенкой, темными деревянными фасадами, столешницей из кварцевого агломерата, коричневым фартуком, фартуком из кварцевого агломерата, техникой из нержавеющей стали, полуостровом и коричневой столешницей с
На фото: большая угловая кухня в классическом стиле с обеденным столом, врезной мойкой, фасадами с выступающей филенкой, темными деревянными фасадами, столешницей из кварцевого агломерата, коричневым фартуком, фартуком из кварцевого агломерата, техникой из нержавеющей стали, полуостровом и коричневой столешницей с
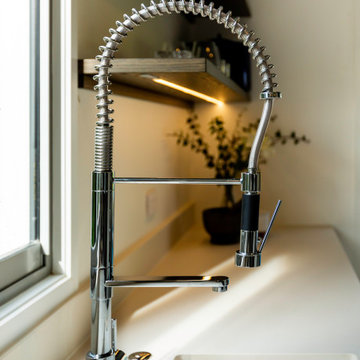
На фото: параллельная кухня среднего размера в стиле фьюжн с обеденным столом, врезной мойкой, столешницей из акрилового камня, коричневым фартуком, фартуком из кварцевого агломерата, черной техникой, полом из ламината, островом, серым полом, коричневой столешницей и сводчатым потолком с

На фото: п-образная кухня среднего размера, в белых тонах с отделкой деревом в стиле неоклассика (современная классика) с врезной мойкой, плоскими фасадами, белыми фасадами, столешницей из кварцевого агломерата, коричневым фартуком, фартуком из кварцевого агломерата, черной техникой, полом из керамической плитки, синим полом и коричневой столешницей без острова
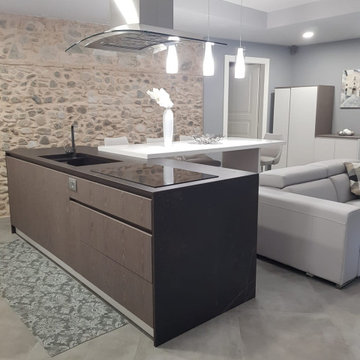
Cucina realizzata in un ampio open space. La parete in cui è posizionato il frigo è stata attrezzata con colonne dispensa a mensole, regolabili, colonna per inserimento forno e vano microonde , pensili profondi 60 cm, con apertura vasistas Aventos HK XS blum .
A finire una nicchia con mensoline per spezzare la monotonia del classico fianco. Tutto laccato bianco microtexturizzato con particolari in tranciato Alpi finitura PRMXG-04 . Nell’isola, con annessa tavolo-penisola, le ante delle basi sono realizzate in tranciato con apertura a gola per il cassetto superiore e le ante, mentre l’apertura del cassettone inferiore è push and pool (con guida tandem TIPON).
Il piano di lavoro e i fianchi dell’isola sono in Dekton by Cosentino colore Keyla, in cui è incassato il lavello FSG-211 Cooper Grey di Franke e il piano di cottura Bosch. La cappa è il modello Atlas Vetro di Falmec . Il tavolo/penisola è realizzato in krion colore Snow White 1100. In una nicchia presente nel muro è stata ricavata una vetrina con ante in acciaio e vetro, attrezzata con mensoline e porta calici.
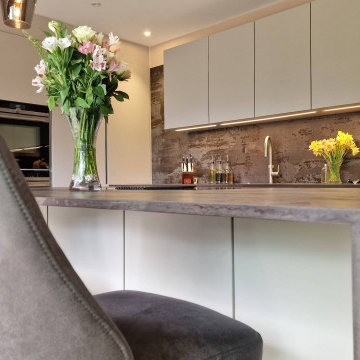
Our client wanted a kitchen that would effortlessly blend form and function, focusing on maximising space and providing practical storage solutions.
They envisioned a space with plenty of drawers and pullouts, ensuring easy accessibility to all their kitchen essentials. Durability and long-lasting wear were paramount; they wanted a kitchen that would stand the test of time. But above all, they desired a sleek and minimalistic design, with all worktop appliances cleverly hidden away to create a clutter-free, easy-to-clean and maintain-friendly environment.
Embracing a warm and feminine palette, we chose the Nobilia Sand - Anti-Fingerprint range to set the tone for this elegant kitchen. The soft, neutral shades create a soothing ambience, while the anti-fingerprint technology ensures that the surfaces stay pristine, even with daily use.
To add a striking focal point to the kitchen, we incorporated a 20mm Trillium worktop supplied by Dekton. This bold statement piece adds character and offers excellent durability, making it an ideal choice for a kitchen that demands style and functionality.
As for the appliances, we carefully selected the best in the market to complement the kitchen's design and meet our client's needs. The Siemens Ovens provide state-of-the-art cooking capabilities, while the Quooker Tap offers instant boiling water for ultimate convenience. The Elica-Nikola Tesla downdraft Hob delivers efficient ventilation and boasts a sleek and seamless appearance, perfectly aligning with the kitchen's handless design.
To further enhance the kitchen's functionality, we incorporated some clever features, including sliding doors that lead to a hidden walk-in utility space, ensuring easy access to laundry essentials while keeping them discreetly tucked away.
In line with our client's desire for practicality, we added a hidden pullout shelf on the worktop, specially designed to accommodate their heavy Thermomix, making it easily accessible when needed and neatly stowed away when not in use.
The island, a central gathering spot, also serves as additional storage space with carefully crafted storage options on the back, making the most of every inch of the kitchen's layout.
This kitchen project is a testament to our commitment to making our client's vision a reality. With a focus on space optimisation, practicality, and a feminine touch, this Nobilia kitchen has been transformed into a functional, elegant, and timeless space that our clients will enjoy for many years to come.
Got inspired by this elegant and practical kitchen design? Contact us today to start your own bespoke kitchen project.
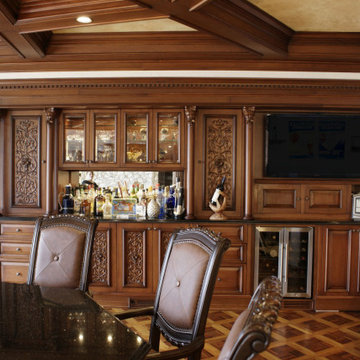
Traditional Mahogany kitchen, NY
Following a classic design, the hood and sink act as the focal points for this custom kitchen. Utilizing the coffered ceiling to help frame the central marble top island, each piece helps create a more unified composition throughout the space.
For more projects visit our website wlkitchenandhome.com
.
.
.
#newyorkkitchens #mansionkitchen #luxurykitchen #millionairehomes #kitchenhod #kitchenisland #stools #pantry #cabinetry #customcabinets #millionairedesign #customcabinetmaker #woodcarving #woodwork #kitchensofinstagram #brownkitchen #customfurniture #traditionalkitchens #classickitchens #millionairekitchen #nycfurniture #newjerseykitchens #dreamhome #dreamkitchens #connecticutkitchens #kitchenremodel #kitchendesigner #kitchenideas #cofferedceiling #woodenkitchens
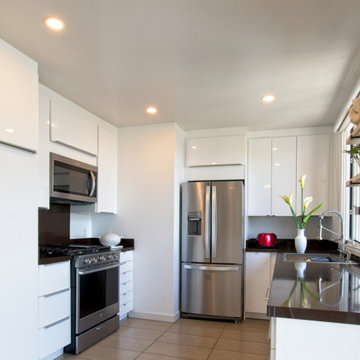
The amazing view featured prominently in the design of this contemporary kitchen. Mixing natural stained wood with white cabinets and dark quartz countertops create a modern and inviting space. The bifold exterior door and window provide a seamless flow from the inside to the outside.
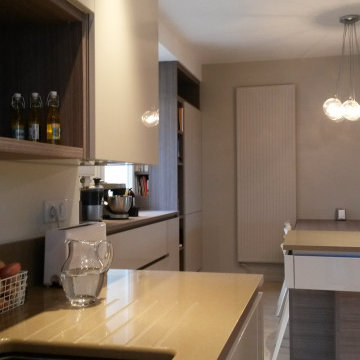
Plans de travail en quartz, façades en laque sans poignée, plancher bois vitrifié
Пример оригинального дизайна: огромная кухня в современном стиле с обеденным столом, врезной мойкой, фасадами с декоративным кантом, бежевыми фасадами, столешницей из кварцевого агломерата, фартуком из кварцевого агломерата, техникой из нержавеющей стали, светлым паркетным полом, островом и коричневой столешницей
Пример оригинального дизайна: огромная кухня в современном стиле с обеденным столом, врезной мойкой, фасадами с декоративным кантом, бежевыми фасадами, столешницей из кварцевого агломерата, фартуком из кварцевого агломерата, техникой из нержавеющей стали, светлым паркетным полом, островом и коричневой столешницей
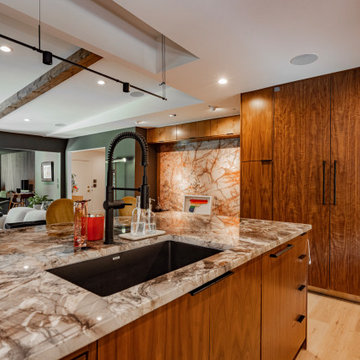
Свежая идея для дизайна: угловая кухня-гостиная в стиле ретро с врезной мойкой, плоскими фасадами, фасадами цвета дерева среднего тона, столешницей из кварцита, черным фартуком, фартуком из кварцевого агломерата, техникой из нержавеющей стали, островом, коричневым полом и коричневой столешницей - отличное фото интерьера
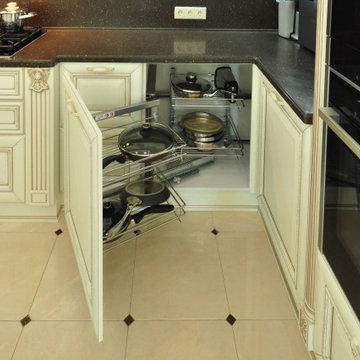
Волшебный уголок на кухне Алиери
На фото: большая п-образная, светлая кухня в белых тонах с отделкой деревом в классическом стиле с обеденным столом, врезной мойкой, фасадами с выступающей филенкой, светлыми деревянными фасадами, столешницей из акрилового камня, коричневым фартуком, фартуком из кварцевого агломерата, черной техникой, полом из керамической плитки, островом, бежевым полом, коричневой столешницей и многоуровневым потолком
На фото: большая п-образная, светлая кухня в белых тонах с отделкой деревом в классическом стиле с обеденным столом, врезной мойкой, фасадами с выступающей филенкой, светлыми деревянными фасадами, столешницей из акрилового камня, коричневым фартуком, фартуком из кварцевого агломерата, черной техникой, полом из керамической плитки, островом, бежевым полом, коричневой столешницей и многоуровневым потолком
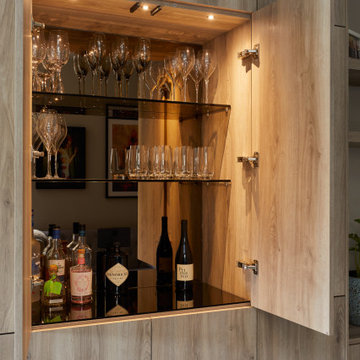
A lovely mix of materials in this long galley kitchen. The German manufactured handle less kitchen furniture is a mix of matt lacquer in light pepper grey and diamond oak effect. This has been coupled with a dramatic dark stone – Dekton Laurent, which has been used for the worktops and a full height stone backsplash. We’ve broken up the length with a small peninsular island to add interest, extra storage, more worktop space, and a seating area that overlooks the garden.
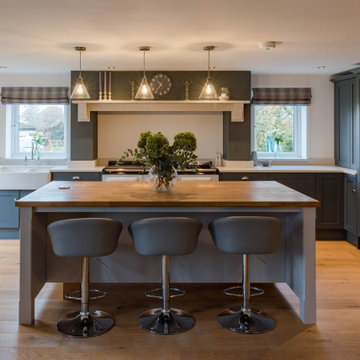
Источник вдохновения для домашнего уюта: угловая, серо-белая кухня-гостиная среднего размера в современном стиле с с полувстраиваемой мойкой (с передним бортиком), фасадами в стиле шейкер, серыми фасадами, деревянной столешницей, белым фартуком, фартуком из кварцевого агломерата, белой техникой, паркетным полом среднего тона, островом, бежевым полом и коричневой столешницей
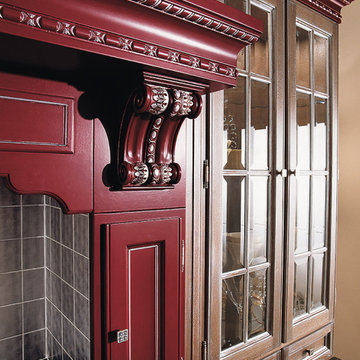
Cucina in legno massiccio patinata argento con area laccata rosso amaranto e foglia argento. Intagli eseguiti a mano in legno.
Стильный дизайн: большая угловая кухня в классическом стиле с обеденным столом, врезной мойкой, фасадами с выступающей филенкой, темными деревянными фасадами, столешницей из кварцевого агломерата, коричневым фартуком, фартуком из кварцевого агломерата, техникой из нержавеющей стали, полуостровом и коричневой столешницей - последний тренд
Стильный дизайн: большая угловая кухня в классическом стиле с обеденным столом, врезной мойкой, фасадами с выступающей филенкой, темными деревянными фасадами, столешницей из кварцевого агломерата, коричневым фартуком, фартуком из кварцевого агломерата, техникой из нержавеющей стали, полуостровом и коричневой столешницей - последний тренд
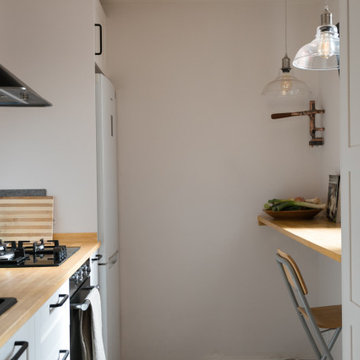
Cocina 2 linea despensa y trabajo
Источник вдохновения для домашнего уюта: маленькая кухня в белых тонах с отделкой деревом в средиземноморском стиле с накладной мойкой, фасадами с выступающей филенкой, белыми фасадами, деревянной столешницей, черным фартуком, фартуком из кварцевого агломерата, черной техникой, полом из ламината, коричневым полом, коричневой столешницей и барной стойкой для на участке и в саду
Источник вдохновения для домашнего уюта: маленькая кухня в белых тонах с отделкой деревом в средиземноморском стиле с накладной мойкой, фасадами с выступающей филенкой, белыми фасадами, деревянной столешницей, черным фартуком, фартуком из кварцевого агломерата, черной техникой, полом из ламината, коричневым полом, коричневой столешницей и барной стойкой для на участке и в саду
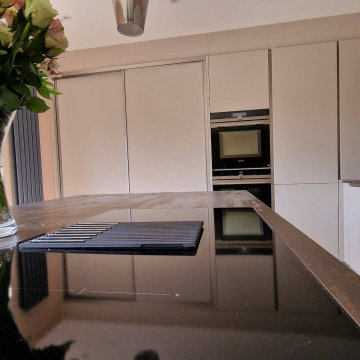
Our client wanted a kitchen that would effortlessly blend form and function, focusing on maximising space and providing practical storage solutions.
They envisioned a space with plenty of drawers and pullouts, ensuring easy accessibility to all their kitchen essentials. Durability and long-lasting wear were paramount; they wanted a kitchen that would stand the test of time. But above all, they desired a sleek and minimalistic design, with all worktop appliances cleverly hidden away to create a clutter-free, easy-to-clean and maintain-friendly environment.
Embracing a warm and feminine palette, we chose the Nobilia Sand - Anti-Fingerprint range to set the tone for this elegant kitchen. The soft, neutral shades create a soothing ambience, while the anti-fingerprint technology ensures that the surfaces stay pristine, even with daily use.
To add a striking focal point to the kitchen, we incorporated a 20mm Trillium worktop supplied by Dekton. This bold statement piece adds character and offers excellent durability, making it an ideal choice for a kitchen that demands style and functionality.
As for the appliances, we carefully selected the best in the market to complement the kitchen's design and meet our client's needs. The Siemens Ovens provide state-of-the-art cooking capabilities, while the Quooker Tap offers instant boiling water for ultimate convenience. The Elica-Nikola Tesla downdraft Hob delivers efficient ventilation and boasts a sleek and seamless appearance, perfectly aligning with the kitchen's handless design.
To further enhance the kitchen's functionality, we incorporated some clever features, including sliding doors that lead to a hidden walk-in utility space, ensuring easy access to laundry essentials while keeping them discreetly tucked away.
In line with our client's desire for practicality, we added a hidden pullout shelf on the worktop, specially designed to accommodate their heavy Thermomix, making it easily accessible when needed and neatly stowed away when not in use.
The island, a central gathering spot, also serves as additional storage space with carefully crafted storage options on the back, making the most of every inch of the kitchen's layout.
This kitchen project is a testament to our commitment to making our client's vision a reality. With a focus on space optimisation, practicality, and a feminine touch, this Nobilia kitchen has been transformed into a functional, elegant, and timeless space that our clients will enjoy for many years to come.
Got inspired by this elegant and practical kitchen design? Contact us today to start your own bespoke kitchen project.
Кухня с фартуком из кварцевого агломерата и коричневой столешницей – фото дизайна интерьера
8