Кухня с фартуком из кварцевого агломерата и черной техникой – фото дизайна интерьера
Сортировать:
Бюджет
Сортировать:Популярное за сегодня
161 - 180 из 4 317 фото
1 из 3

A Hamptons inspired design for Sydney's northern beaches.
Пример оригинального дизайна: большая кухня-гостиная в морском стиле с с полувстраиваемой мойкой (с передним бортиком), фасадами в стиле шейкер, белыми фасадами, столешницей из кварцевого агломерата, белым фартуком, фартуком из кварцевого агломерата, черной техникой, темным паркетным полом, островом, черным полом и балками на потолке
Пример оригинального дизайна: большая кухня-гостиная в морском стиле с с полувстраиваемой мойкой (с передним бортиком), фасадами в стиле шейкер, белыми фасадами, столешницей из кварцевого агломерата, белым фартуком, фартуком из кварцевого агломерата, черной техникой, темным паркетным полом, островом, черным полом и балками на потолке
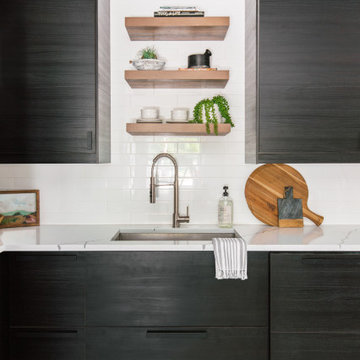
Пример оригинального дизайна: маленькая угловая кухня в скандинавском стиле с кладовкой, накладной мойкой, плоскими фасадами, черными фасадами, столешницей из кварцевого агломерата, белым фартуком, фартуком из кварцевого агломерата, черной техникой, полом из керамической плитки, островом, серым полом и белой столешницей для на участке и в саду

Пример оригинального дизайна: большая угловая кухня-гостиная: освещение в стиле фьюжн с монолитной мойкой, плоскими фасадами, зелеными фасадами, столешницей из кварцевого агломерата, серым фартуком, фартуком из кварцевого агломерата, черной техникой, светлым паркетным полом, полуостровом и серой столешницей

Стильный дизайн: большая кухня в современном стиле с обеденным столом, одинарной мойкой, плоскими фасадами, белыми фасадами, столешницей из кварцевого агломерата, белым фартуком, фартуком из кварцевого агломерата, черной техникой, полом из винила, островом, коричневым полом, белой столешницей и сводчатым потолком - последний тренд

На фото: большая угловая кухня-гостиная в стиле неоклассика (современная классика) с с полувстраиваемой мойкой (с передним бортиком), фасадами в стиле шейкер, черными фасадами, столешницей из кварцевого агломерата, белым фартуком, фартуком из кварцевого агломерата, черной техникой, светлым паркетным полом, островом, белой столешницей и сводчатым потолком с

Clean, minimal and contemporary deep blue kitchen with marble worktop and splashback
Идея дизайна: большая угловая кухня-гостиная: освещение в современном стиле с врезной мойкой, плоскими фасадами, синими фасадами, столешницей из кварцита, белым фартуком, фартуком из кварцевого агломерата, черной техникой, паркетным полом среднего тона, островом и белой столешницей
Идея дизайна: большая угловая кухня-гостиная: освещение в современном стиле с врезной мойкой, плоскими фасадами, синими фасадами, столешницей из кварцита, белым фартуком, фартуком из кварцевого агломерата, черной техникой, паркетным полом среднего тона, островом и белой столешницей
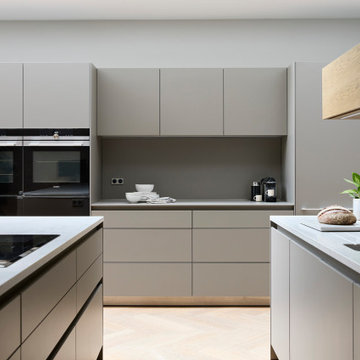
This pared back functional bulthaup kitchen bathes in the natural light of this calmly connected space. Bespoke finishes on the wall and side units give the space it's own subtle personality.

Large airy open plan kitchen, flooded with natural light opening onto the garden. Hand made timber units, with feature copper lights, antique timber floor and window seat.

Идея дизайна: угловая кухня среднего размера в современном стиле с обеденным столом, врезной мойкой, темными деревянными фасадами, столешницей из кварцевого агломерата, белым фартуком, фартуком из кварцевого агломерата, черной техникой, светлым паркетным полом, островом и белой столешницей

Sleekly designed for modern living, the kitchen layout is all about functionality and style. A blackened steel range hood and steel dining table are in bold contrast to oak cabinetry and quartz countertops.
A multi-strand pendant light from Restoration Hardware brings on the mood lighting.
The Village at Seven Desert Mountain—Scottsdale
Architecture: Drewett Works
Builder: Cullum Homes
Interiors: Ownby Design
Landscape: Greey | Pickett
Photographer: Dino Tonn
https://www.drewettworks.com/the-model-home-at-village-at-seven-desert-mountain/
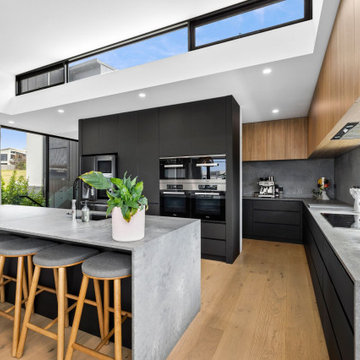
Стильный дизайн: огромная кухня в современном стиле с кладовкой, двойной мойкой, плоскими фасадами, черными фасадами, столешницей из кварцевого агломерата, серым фартуком, фартуком из кварцевого агломерата, черной техникой, светлым паркетным полом, островом и серой столешницей - последний тренд
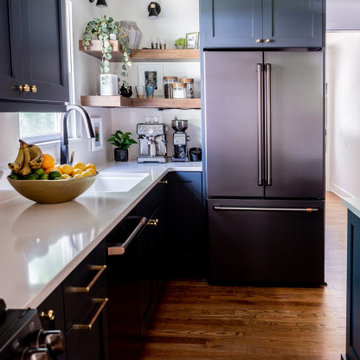
Свежая идея для дизайна: угловая кухня среднего размера в стиле модернизм с обеденным столом, врезной мойкой, фасадами в стиле шейкер, синими фасадами, столешницей из кварцевого агломерата, белым фартуком, фартуком из кварцевого агломерата, черной техникой, паркетным полом среднего тона, островом, разноцветным полом и белой столешницей - отличное фото интерьера

Rénovation, agencement et décoration d’une ancienne usine transformée en un loft de 250 m2 réparti sur 3 niveaux.
Les points forts :
Association de design industriel avec du mobilier vintage
La boîte buanderie
Les courbes et lignes géométriques valorisant les espaces
Crédit photo © Bertrand Fompeyrine
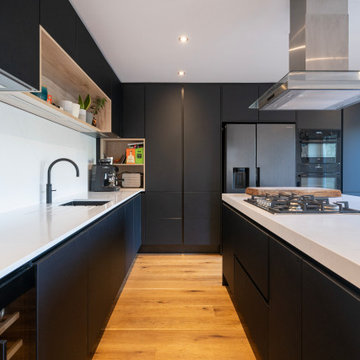
Situated in Bladon, our recent kitchen project aimed to create a sleek, modern space focusing on functionality and style. The client desired a handleless design with ample storage and seating options, making it an inviting hub for cooking and socialising.
We chose the Nobilia handleless range in Black to fulfil the client's vision. Its minimalist design and sleek finish perfectly complemented the modern aesthetic desired for the kitchen.
For the worktops and splashbacks, we opted for Quartz material. A 60mm Quartz worktop on the island provided a luxurious touch and enhanced the kitchen's functionality.
The kitchen was equipped with high-quality appliances, including a Samsung fridge, AEG ovens, and a wine cooler.
Special features of this project included wooden open shelving, providing both storage and decorative display options. The central island served as a multifunctional space, accommodating seating, electric points, a gas hob, and an extractor. Ample additional storage was incorporated to meet the client's storage needs efficiently.
This Midnight Black Kitchen in Bladon is a testament to style and functionality. The combination of sleek design, high-quality materials, and thoughtful features creates a space that is both visually stunning and practical for everyday use.
Ready to transform your kitchen into a sleek and functional masterpiece? Get in touch with our team of experts to discuss your project and let us bring your vision to life.

For the island, we added hidden cupboard space under the seating area, for the seldom used items. Also, incorporating a drawer with a double plug and USB point. Hiding unsightly cables with the ease of charging at the same time. To complement the curved island top, we mirrored this on the ceiling to enhance a softness to the design.
To eradicate the need of an overhead extractor fan, we used a Bora Pure recirculation extractor hob. The optimal airflow offers reduced noise when used and all odours are immediately captured at surface height. Perfect when entertaining.

Стильный дизайн: отдельная, угловая кухня среднего размера в стиле рустика с с полувстраиваемой мойкой (с передним бортиком), фасадами в стиле шейкер, зелеными фасадами, столешницей из кварцевого агломерата, серым фартуком, фартуком из кварцевого агломерата, черной техникой, кирпичным полом, островом, коричневым полом, серой столешницей и балками на потолке - последний тренд
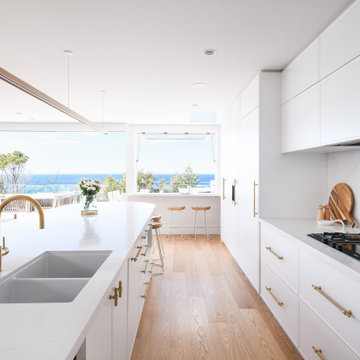
Revamper was engaged to assist with the Interior Design of this beautiful Coastal Home with incredible views across Freshwater Beach.
Services Undertaken:
Space Planning
Kitchen Design
Living Room Design
Master Suite Design
Guest Suite Design
Kids Bedroom Design
Custom Storage Design Solutions
Bathroom Design
The brief from the client was that they wanted a luxurious contemporary/coastal inspired home with a consistent and cohesive theme running through each room. This property has all the luxury any family could wish for with a Home Cinema, Sauna, Gym and a self contained Guest Suite which includes its own fully equipped Kitchen.
Our client had impeccable taste, and with our joint collaboration we were able to deliver a truely remarkable family home.
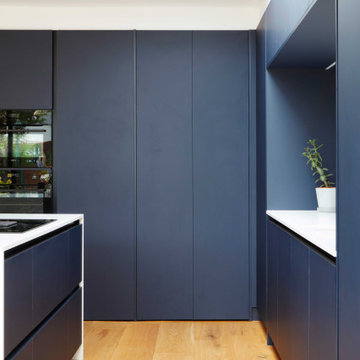
Utility room is hidden behind double kitchen doors
На фото: угловая кухня-гостиная среднего размера в современном стиле с врезной мойкой, плоскими фасадами, синими фасадами, столешницей из кварцита, белым фартуком, фартуком из кварцевого агломерата, черной техникой, паркетным полом среднего тона, островом, белой столешницей и акцентной стеной
На фото: угловая кухня-гостиная среднего размера в современном стиле с врезной мойкой, плоскими фасадами, синими фасадами, столешницей из кварцита, белым фартуком, фартуком из кварцевого агломерата, черной техникой, паркетным полом среднего тона, островом, белой столешницей и акцентной стеной
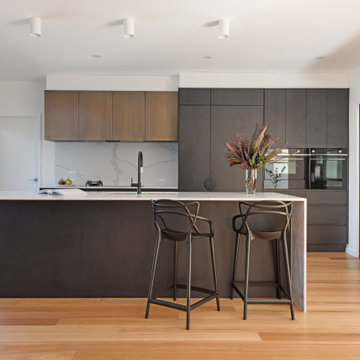
Black modern kitchen, feature copper panelling, zetr powerpoint, sliding steel glass door
Свежая идея для дизайна: большая параллельная кухня в современном стиле с кладовкой, двойной мойкой, черными фасадами, столешницей из кварцевого агломерата, белым фартуком, фартуком из кварцевого агломерата, черной техникой, паркетным полом среднего тона, островом, коричневым полом и белой столешницей - отличное фото интерьера
Свежая идея для дизайна: большая параллельная кухня в современном стиле с кладовкой, двойной мойкой, черными фасадами, столешницей из кварцевого агломерата, белым фартуком, фартуком из кварцевого агломерата, черной техникой, паркетным полом среднего тона, островом, коричневым полом и белой столешницей - отличное фото интерьера
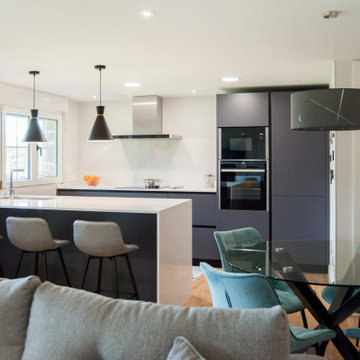
Gracias a la distribución diseñada, cocinar y disfrutar de la cocina familiar al mismo tiempo es posible.
Además, seleccionamos acabados sobrios y elegantes para integrar la cocina al completo con el resto de la vivienda.
Кухня с фартуком из кварцевого агломерата и черной техникой – фото дизайна интерьера
9