Кухня с фартуком из кварцевого агломерата и бежевой столешницей – фото дизайна интерьера
Сортировать:
Бюджет
Сортировать:Популярное за сегодня
101 - 120 из 1 236 фото
1 из 3
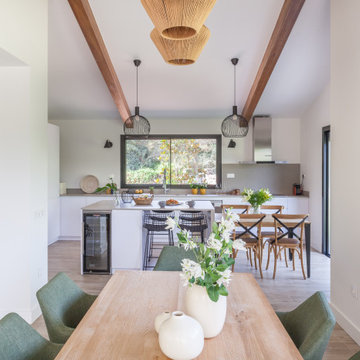
На фото: большая угловая кухня-гостиная в современном стиле с врезной мойкой, плоскими фасадами, белыми фасадами, столешницей из кварцевого агломерата, бежевым фартуком, фартуком из кварцевого агломерата, техникой из нержавеющей стали, полом из керамогранита, островом, коричневым полом, бежевой столешницей и балками на потолке
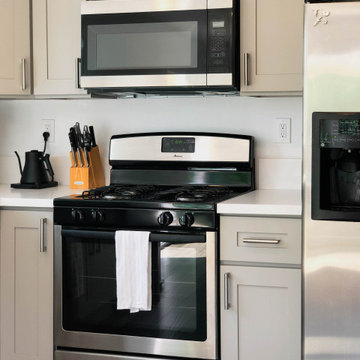
Complete Accessory Dwelling Unit Build
Kitchen area with Cabinets, Countertops and Appliances
Стильный дизайн: маленькая угловая кухня в скандинавском стиле с серыми фасадами, техникой из нержавеющей стали, белым фартуком, обеденным столом, гранитной столешницей, двойной мойкой, фасадами в стиле шейкер, полом из ламината, коричневым полом, бежевой столешницей и фартуком из кварцевого агломерата без острова для на участке и в саду - последний тренд
Стильный дизайн: маленькая угловая кухня в скандинавском стиле с серыми фасадами, техникой из нержавеющей стали, белым фартуком, обеденным столом, гранитной столешницей, двойной мойкой, фасадами в стиле шейкер, полом из ламината, коричневым полом, бежевой столешницей и фартуком из кварцевого агломерата без острова для на участке и в саду - последний тренд
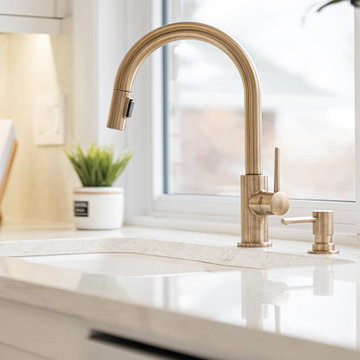
Стильный дизайн: большая угловая кухня в современном стиле с обеденным столом, врезной мойкой, фасадами в стиле шейкер, белыми фасадами, столешницей из кварцевого агломерата, бежевым фартуком, фартуком из кварцевого агломерата, белой техникой, полом из винила, островом, бежевым полом и бежевой столешницей - последний тренд
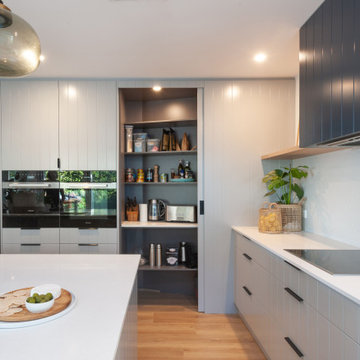
DESIGN BRIEF
“A family home to be lived in not just looked at” placed functionality as main priority in the
extensive renovation of this coastal holiday home.
Existing layout featured:
– Inadequate bench space in the cooking zone
– An impractical and overly large walk in pantry
– Torturous angles in the design of the house made work zones cramped with a frenetic aesthetic at odds
with the linear skylights creating disharmony and an unbalanced feel to the entire space.
– Unappealing seating zones, not utilising the amazing view or north face space
WISH LIST
– Comfortable retreat for two people and extend family, with space for multiple cooks to work in the kitchen together or to a functional work zone for a couple.
DESIGN SOLUTION
– Removal of awkward angle walls creating more space for a larger kitchen
– External angles which couldn’t be modified are hidden, creating a rational, serene space where the skylights run parallel to walls and fittings.
NEW KITCHEN FEATURES
– A highly functional layout with well-defined and spacious cooking, preparing and storage zones.
– Generous bench space around cooktop and sink provide great workability in a small space
– An inviting island bench for relaxing, working and entertaining for one or many cooks
– A light filled interior with ocean views from several vantage points in the kitchen
– An appliance/pantry with sliding for easy access to plentiful storage and hidden appliance use to
keep the kitchen streamlined and easy to keep tidy.
– A light filled interior with ocean views from several vantage points in the kitchen
– Refined aesthetics which welcomes, relax and allows for individuality with warm timber open shelves curate collections that make the space feel like it’s a home always on holidays.
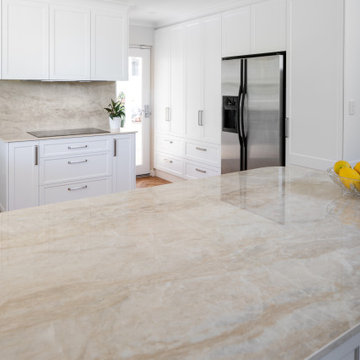
White lacquer shaker doors with Dekton Arga gloss benchtops in 20mm.
Свежая идея для дизайна: кухня в классическом стиле с фасадами в стиле шейкер, белыми фасадами, столешницей из кварцевого агломерата, бежевым фартуком, фартуком из кварцевого агломерата, паркетным полом среднего тона и бежевой столешницей - отличное фото интерьера
Свежая идея для дизайна: кухня в классическом стиле с фасадами в стиле шейкер, белыми фасадами, столешницей из кварцевого агломерата, бежевым фартуком, фартуком из кварцевого агломерата, паркетным полом среднего тона и бежевой столешницей - отличное фото интерьера
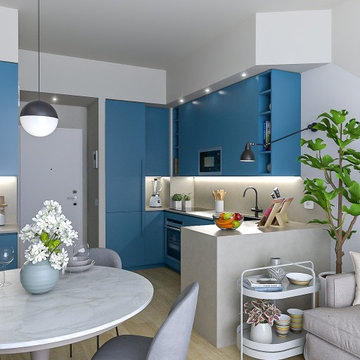
Liadesign
Идея дизайна: маленькая п-образная кухня-гостиная в современном стиле с одинарной мойкой, плоскими фасадами, синими фасадами, столешницей из кварцевого агломерата, бежевым фартуком, фартуком из кварцевого агломерата, техникой из нержавеющей стали, светлым паркетным полом, бежевой столешницей и многоуровневым потолком без острова для на участке и в саду
Идея дизайна: маленькая п-образная кухня-гостиная в современном стиле с одинарной мойкой, плоскими фасадами, синими фасадами, столешницей из кварцевого агломерата, бежевым фартуком, фартуком из кварцевого агломерата, техникой из нержавеющей стали, светлым паркетным полом, бежевой столешницей и многоуровневым потолком без острова для на участке и в саду
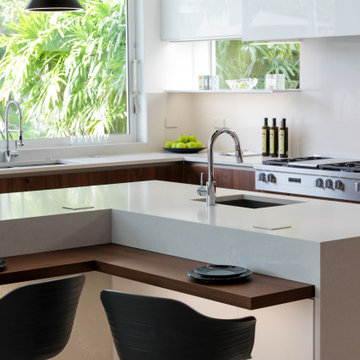
Kitchen, White High Gloss Glass Laminates and American walnut veneers
Источник вдохновения для домашнего уюта: огромная п-образная кухня-гостиная в современном стиле с врезной мойкой, плоскими фасадами, темными деревянными фасадами, столешницей из кварцевого агломерата, бежевым фартуком, фартуком из кварцевого агломерата, техникой из нержавеющей стали, полом из керамической плитки, островом, белым полом и бежевой столешницей
Источник вдохновения для домашнего уюта: огромная п-образная кухня-гостиная в современном стиле с врезной мойкой, плоскими фасадами, темными деревянными фасадами, столешницей из кварцевого агломерата, бежевым фартуком, фартуком из кварцевого агломерата, техникой из нержавеющей стали, полом из керамической плитки, островом, белым полом и бежевой столешницей
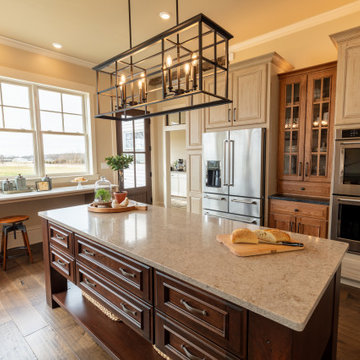
The oversized island works in tandem with the bake center of the kitchen. when ordering the kitchen cabinets multiple finishes were used for interest. the light wood glass door cabinet was used in the design to resemble a collected furniture piece
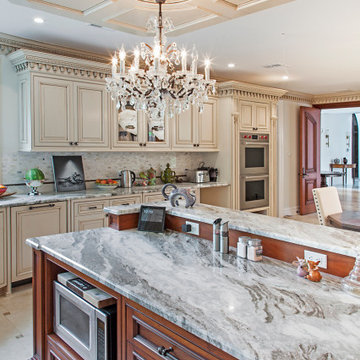
Taking a French inspired approach towards the design, the incorporation of hand carved details throughout the space was a major focus. Stained in a light patina tone, these details are highlighted even more by the entry of natural light. Underscoring the true craftsmanship of our artisans in each piece and element of the kitchen space. From the superior crown to the lower molding details, the quality and attention to detail is second to none.
For more projects visit our website wlkitchenandhome.com
.
.
.
#kitchendesigner #mansionkitchen #luxurykitchens #classickitchen #traditionalkitchen #frenchkitchen #kitchenhood #kitchenisland #elegantkitchen #dreamkitchen #woodworker #woodcarving #kitchendecoration #luxuryhome #kitchensofinstagram #diningroom #pantry #ovencabinet #kitchencabinets #cofferedceilings #newjerseykitchens #nyckitchens #carpentry #opulentkitchens #victoriankitchen #newjerseyarchitect #nyarchitect #millionairekitchen #homeinteriorsdesigner
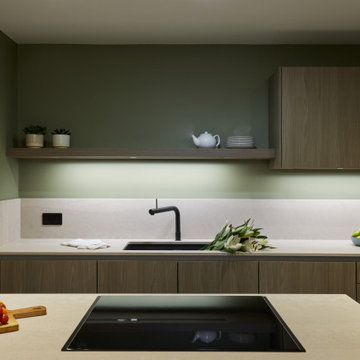
We are really pleased with our new LEICHT Küchen display area at our showroom in Orpington. We've installed a fully working kitchen for all the staff to enjoy and would be happy to demonstrate the Neff appliances and Quooker tap featured in the kitchen area.
We've also included a beautiful peninsular waterfall island finished with Caesarstone Topus concrete.
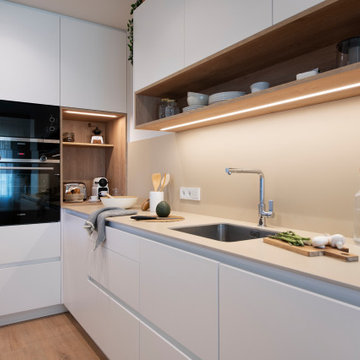
На фото: угловая кухня-гостиная среднего размера, в белых тонах с отделкой деревом в скандинавском стиле с врезной мойкой, плоскими фасадами, белыми фасадами, столешницей из кварцевого агломерата, бежевым фартуком, фартуком из кварцевого агломерата, черной техникой, паркетным полом среднего тона, островом, коричневым полом, бежевой столешницей и барной стойкой
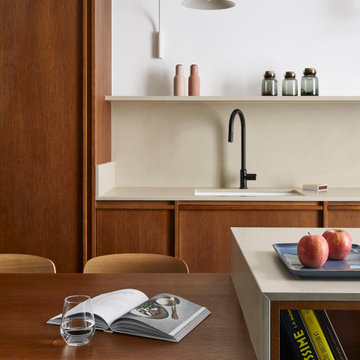
Идея дизайна: большая прямая кухня-гостиная в современном стиле с врезной мойкой, плоскими фасадами, фасадами цвета дерева среднего тона, столешницей из кварцевого агломерата, бежевым фартуком, фартуком из кварцевого агломерата, черной техникой, полом из керамической плитки, островом, черным полом и бежевой столешницей
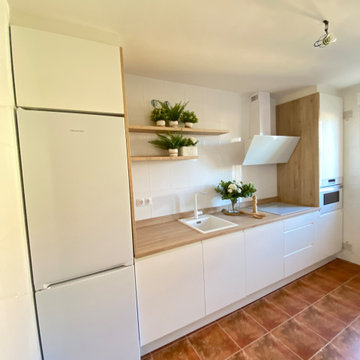
Esta propuesta de mobiliario de cocina, fue totalmente low cost o bajo coste, ya que nuestros clientes la querían para su segunda vivienda vacacional en un pueblo, pero sin renunciar a una composición de volúmenes impecable y una composición cromática y de materiales que convive y dialoga perfectamente con lo que tiene a su alrededor.
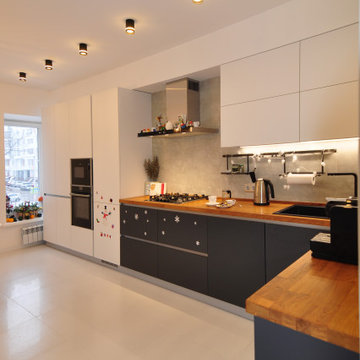
Кухонный гарнитур с деревянной столешницей, и без ручек.
Пример оригинального дизайна: большая угловая кухня в белых тонах с отделкой деревом в современном стиле с обеденным столом, врезной мойкой, плоскими фасадами, черно-белыми фасадами, деревянной столешницей, белым фартуком, фартуком из кварцевого агломерата, черной техникой, полом из керамогранита, белым полом, бежевой столешницей и двухцветным гарнитуром без острова
Пример оригинального дизайна: большая угловая кухня в белых тонах с отделкой деревом в современном стиле с обеденным столом, врезной мойкой, плоскими фасадами, черно-белыми фасадами, деревянной столешницей, белым фартуком, фартуком из кварцевого агломерата, черной техникой, полом из керамогранита, белым полом, бежевой столешницей и двухцветным гарнитуром без острова

Liadesign
Стильный дизайн: маленькая угловая кухня-гостиная в современном стиле с одинарной мойкой, плоскими фасадами, белыми фасадами, столешницей из кварцевого агломерата, бежевым фартуком, фартуком из кварцевого агломерата, техникой из нержавеющей стали, полом из винила и бежевой столешницей для на участке и в саду - последний тренд
Стильный дизайн: маленькая угловая кухня-гостиная в современном стиле с одинарной мойкой, плоскими фасадами, белыми фасадами, столешницей из кварцевого агломерата, бежевым фартуком, фартуком из кварцевого агломерата, техникой из нержавеющей стали, полом из винила и бежевой столешницей для на участке и в саду - последний тренд
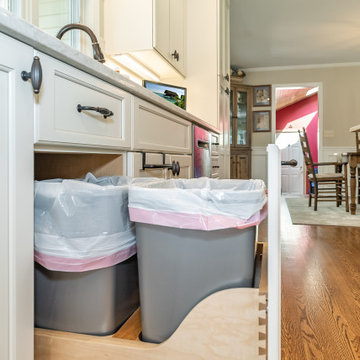
Amazing transformation of this original 1970's kitchen to a functional and beautiful large space. By taking out the wall between the kitchen and dining room we were able to double the size of the kitchen. A new double window is strategically placed for the best flow and esthetic.
The key to making the space feel bigger and adding to the unique design was to create the large island with extra storage cabinets below, the command center with shallow cabinets on the left side of the kitchen and also to angle the end cabinets leading to the basement door and exterior back door. The homeowner chose to add even more storage with the large pantry at the end of the sink wall.
The detailed legs on either side of the range add character and elegance to match the custom wood ventilation hood over their powerful new gas range.
This young family now has the kitchen they always dreamed of.
DREAM...DESIGN...LIVE...
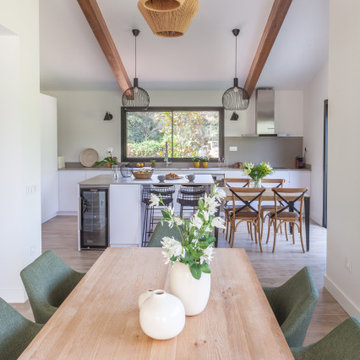
Источник вдохновения для домашнего уюта: большая угловая кухня-гостиная в современном стиле с врезной мойкой, плоскими фасадами, белыми фасадами, столешницей из кварцевого агломерата, бежевым фартуком, фартуком из кварцевого агломерата, техникой из нержавеющей стали, полом из керамогранита, островом, коричневым полом, бежевой столешницей и балками на потолке
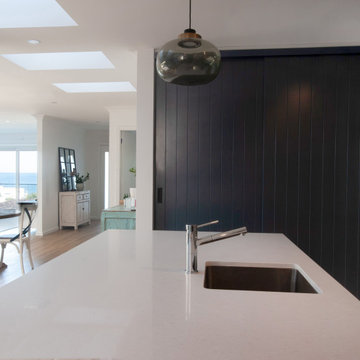
DESIGN BRIEF
“A family home to be lived in not just looked at” placed functionality as main priority in the
extensive renovation of this coastal holiday home.
Existing layout featured:
– Inadequate bench space in the cooking zone
– An impractical and overly large walk in pantry
– Torturous angles in the design of the house made work zones cramped with a frenetic aesthetic at odds
with the linear skylights creating disharmony and an unbalanced feel to the entire space.
– Unappealing seating zones, not utilising the amazing view or north face space
WISH LIST
– Comfortable retreat for two people and extend family, with space for multiple cooks to work in the kitchen together or to a functional work zone for a couple.
DESIGN SOLUTION
– Removal of awkward angle walls creating more space for a larger kitchen
– External angles which couldn’t be modified are hidden, creating a rational, serene space where the skylights run parallel to walls and fittings.
NEW KITCHEN FEATURES
– A highly functional layout with well-defined and spacious cooking, preparing and storage zones.
– Generous bench space around cooktop and sink provide great workability in a small space
– An inviting island bench for relaxing, working and entertaining for one or many cooks
– A light filled interior with ocean views from several vantage points in the kitchen
– An appliance/pantry with sliding for easy access to plentiful storage and hidden appliance use to
keep the kitchen streamlined and easy to keep tidy.
– A light filled interior with ocean views from several vantage points in the kitchen
– Refined aesthetics which welcomes, relax and allows for individuality with warm timber open shelves curate collections that make the space feel like it’s a home always on holidays.
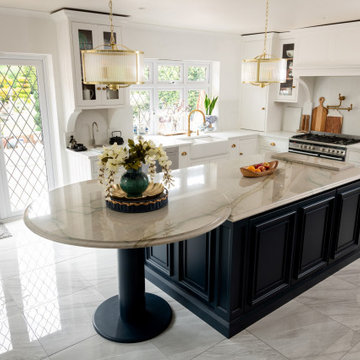
The brief was clear throughout the design consultation, the clients wanted to craft a Classic English kitchen that harmoniously blended traditional craftsmanship with modernity – this is our Classic Shaker with an upgraded island in our beautiful Mapesbury handleless design. A gorgeous space where function was paramount yet still felt warm, welcoming and just as charming as its surroundings.
Our lovely clients carefully selected the paint colours and opted for a two-tone colour combination on their handmade cabinets. The colours are 221 Basalt and 236 Flint, both by Little Greene.
Meticulously planning every detail of each and every appliance, we produced a practical kitchen layout that was best suited for our client and the space provided. We bought design freedom to the home with a comprehensive suite of luxury appliances from Fisher & Paykel that complemented this family’s way of life.
No classic English kitchen is complete without a Shaws of Darwen sink. Complementing this is a Perrin & Rowe tap and a Quooker tap.
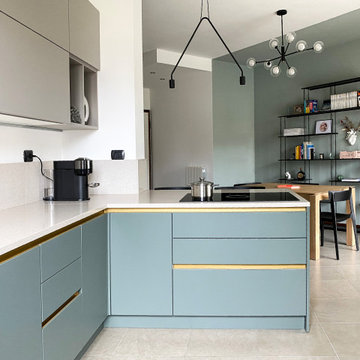
На фото: угловая кухня среднего размера в современном стиле с обеденным столом, зелеными фасадами, столешницей из кварцевого агломерата, полуостровом, одинарной мойкой, бежевым фартуком, фартуком из кварцевого агломерата, техникой из нержавеющей стали, полом из керамогранита, бежевым полом и бежевой столешницей с
Кухня с фартуком из кварцевого агломерата и бежевой столешницей – фото дизайна интерьера
6