Кухня с фартуком из кирпича и кессонным потолком – фото дизайна интерьера
Сортировать:
Бюджет
Сортировать:Популярное за сегодня
21 - 40 из 87 фото
1 из 3
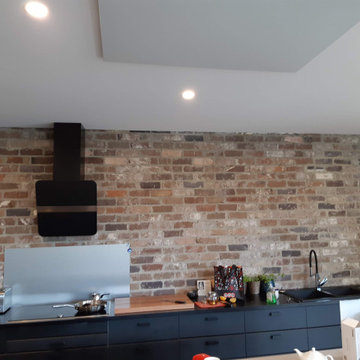
This contemporary Duplex Home in Canberra was designed by Smart SIPs and used our SIPs Wall Panels to help achieve a 9-star energy rating. Recycled Timber, Recycled Bricks and Standing Seam Colorbond materials add to the charm of the home.
The home design incorporated Triple Glazed Windows, Solar Panels on the roof, Heat pumps to heat the water, and Herschel Electric Infrared Heaters to heat the home.
This Solar Passive all-electric home is not connected to the gas supply, thereby reducing the energy use and carbon footprint throughout the home's life.
Providing homeowners with low running costs and a warm, comfortable home throughout the year.
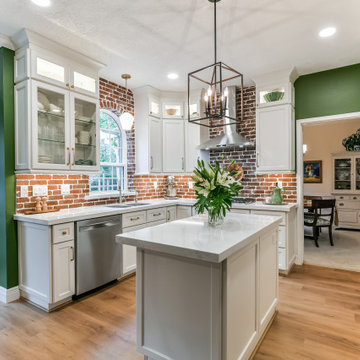
Cabinetry: Out with the old and in with the new! We installed brand-new cabinets to revitalize the kitchen's storage and aesthetics. The upper cabinets were replaced with taller 36" or 42" ones, elegantly enhancing the room's vertical space while preserving its original design integrity. The addition of lower cabinet drawers maximized convenience and accessibility.
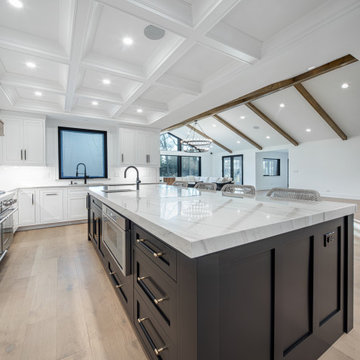
Kitchen with custom wide plank flooring, white and black cabinets, white walls, and island.
Источник вдохновения для домашнего уюта: большая параллельная кухня в стиле неоклассика (современная классика) с одинарной мойкой, фасадами с декоративным кантом, белыми фасадами, мраморной столешницей, белым фартуком, фартуком из кирпича, темным паркетным полом, островом, коричневым полом, серой столешницей и кессонным потолком
Источник вдохновения для домашнего уюта: большая параллельная кухня в стиле неоклассика (современная классика) с одинарной мойкой, фасадами с декоративным кантом, белыми фасадами, мраморной столешницей, белым фартуком, фартуком из кирпича, темным паркетным полом, островом, коричневым полом, серой столешницей и кессонным потолком
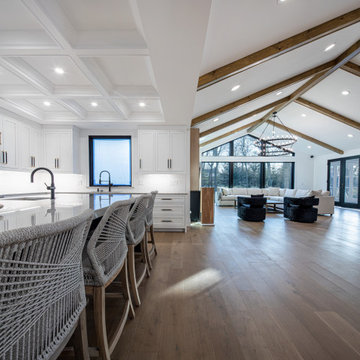
Kitchen with custom wide plank flooring, white cabinets, white walls, and access to living area.
Стильный дизайн: большая параллельная кухня-гостиная в стиле неоклассика (современная классика) с одинарной мойкой, фасадами с декоративным кантом, белыми фасадами, мраморной столешницей, белым фартуком, фартуком из кирпича, темным паркетным полом, островом, коричневым полом, серой столешницей и кессонным потолком - последний тренд
Стильный дизайн: большая параллельная кухня-гостиная в стиле неоклассика (современная классика) с одинарной мойкой, фасадами с декоративным кантом, белыми фасадами, мраморной столешницей, белым фартуком, фартуком из кирпича, темным паркетным полом, островом, коричневым полом, серой столешницей и кессонным потолком - последний тренд
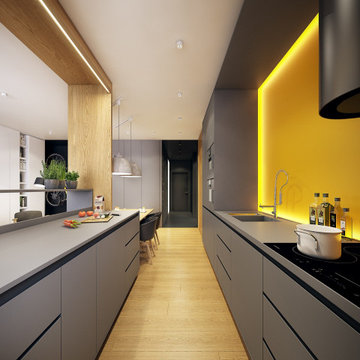
See what’s new: 2020 product launch Go ahead and explore! Our 2020 product offering includes cabinet styles that offer a simple approach to design, with a neutral colour palette that provides a comforting organic feel.
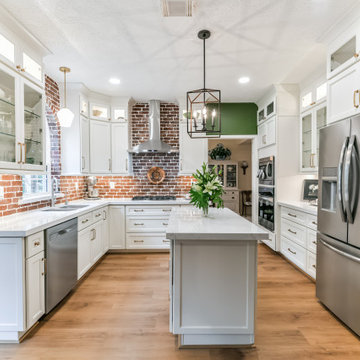
Cabinetry: Out with the old and in with the new! We installed brand-new cabinets to revitalize the kitchen's storage and aesthetics. The upper cabinets were replaced with taller 36" or 42" ones, elegantly enhancing the room's vertical space while preserving its original design integrity. The addition of lower cabinet drawers maximized convenience and accessibility.
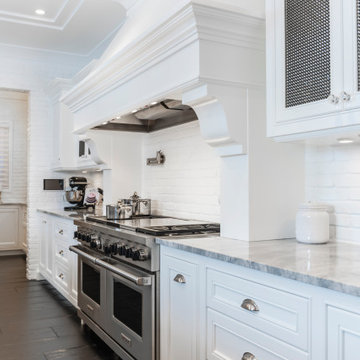
Flush-inset face framed cabinets have a furniture-like appearance that elevates the design of a home and sets it apart from the ordinary. This labour extensive style provides a smooth and clean look and requires an incredibly skilled installer. Inset cabinet doors are set into the cabinet frame and rest flush when closed.
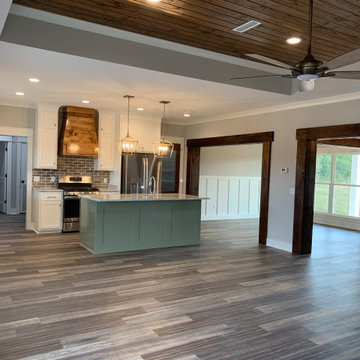
The beautiful open concept kitchen custom built for the client.
На фото: большая угловая кухня в стиле кантри с обеденным столом, с полувстраиваемой мойкой (с передним бортиком), фасадами в стиле шейкер, зелеными фасадами, мраморной столешницей, разноцветным фартуком, фартуком из кирпича, техникой из нержавеющей стали, полом из винила, островом, разноцветным полом, разноцветной столешницей и кессонным потолком с
На фото: большая угловая кухня в стиле кантри с обеденным столом, с полувстраиваемой мойкой (с передним бортиком), фасадами в стиле шейкер, зелеными фасадами, мраморной столешницей, разноцветным фартуком, фартуком из кирпича, техникой из нержавеющей стали, полом из винила, островом, разноцветным полом, разноцветной столешницей и кессонным потолком с
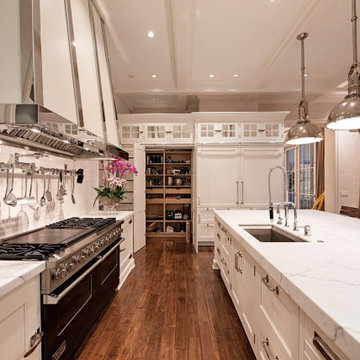
Стильный дизайн: огромная параллельная кухня-гостиная в белых тонах с отделкой деревом в стиле лофт с врезной мойкой, плоскими фасадами, белыми фасадами, мраморной столешницей, белым фартуком, фартуком из кирпича, белой техникой, темным паркетным полом, островом, коричневым полом, белой столешницей и кессонным потолком - последний тренд
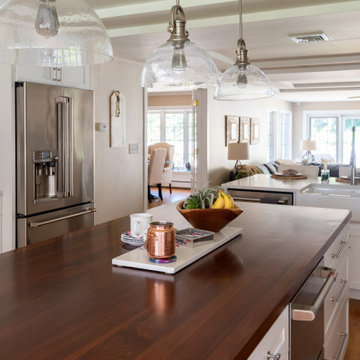
Свежая идея для дизайна: большая п-образная кухня в стиле неоклассика (современная классика) с обеденным столом, с полувстраиваемой мойкой (с передним бортиком), фасадами в стиле шейкер, белыми фасадами, деревянной столешницей, белым фартуком, фартуком из кирпича, техникой из нержавеющей стали, паркетным полом среднего тона, островом, коричневым полом, коричневой столешницей и кессонным потолком - отличное фото интерьера
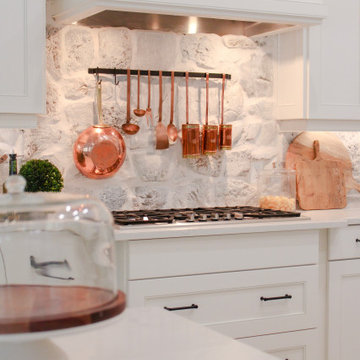
Luxury Kitchen
Пример оригинального дизайна: огромная п-образная кухня-гостиная в средиземноморском стиле с накладной мойкой, фасадами с филенкой типа жалюзи, белыми фасадами, мраморной столешницей, белым фартуком, фартуком из кирпича, техникой из нержавеющей стали, полом из керамогранита, островом, серым полом, разноцветной столешницей и кессонным потолком
Пример оригинального дизайна: огромная п-образная кухня-гостиная в средиземноморском стиле с накладной мойкой, фасадами с филенкой типа жалюзи, белыми фасадами, мраморной столешницей, белым фартуком, фартуком из кирпича, техникой из нержавеющей стали, полом из керамогранита, островом, серым полом, разноцветной столешницей и кессонным потолком
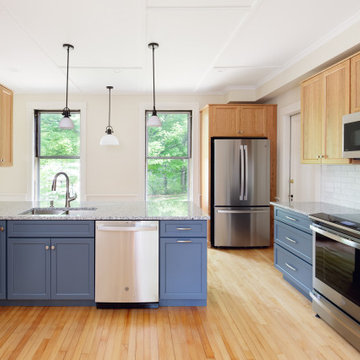
Before ->outdated kitchen with appliances and layout that were no longer serving the homeowners adequately
After -> kitchen updated with refinished maple flooring, newer modern appliances, under cabinet lighting, new cabinets with modern features (such as soft close!), mini split for heating and cooling, and a completely different layout.
This kitchen resides within a beautiful early 1900s home. Many homes built during this time period include large windows which let in a lot of natural light. They can also be inclusive of multiple doorways which lead to other areas of the home (including a 'service staircase'). In this particular 200 square foot kitchen, there were 4 windows and six doorway thresholds! All of these doors and windows can present a challenge when trying to conceptualize a new layout that will flow because there is not a lot of empty wall space for cabinetry. The GNB design team was able to work with the homeowners to create a layout that is functional within the bounds of the existing wall space available.
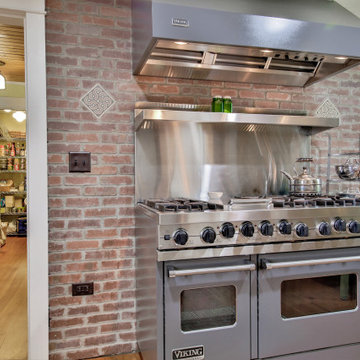
An overly modernized kitchen is brought back to a simpler time with state of the art updates. The use of Robinson Schoolhouse brick interspersed with 19th C mosaic tiles elegantly frames the freestanding stove. Random width wide pine floors flow through to the adjacent pantry.
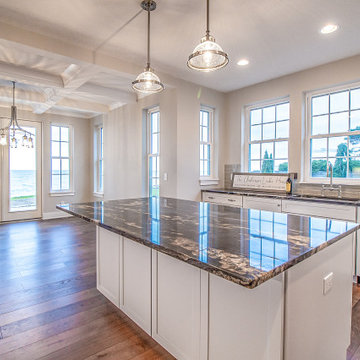
Kitchen and dining area with lake views.
Стильный дизайн: огромная кухня в стиле неоклассика (современная классика) с обеденным столом, фасадами с утопленной филенкой, белыми фасадами, белым фартуком, фартуком из кирпича, техникой из нержавеющей стали, паркетным полом среднего тона, островом, коричневым полом и кессонным потолком - последний тренд
Стильный дизайн: огромная кухня в стиле неоклассика (современная классика) с обеденным столом, фасадами с утопленной филенкой, белыми фасадами, белым фартуком, фартуком из кирпича, техникой из нержавеющей стали, паркетным полом среднего тона, островом, коричневым полом и кессонным потолком - последний тренд
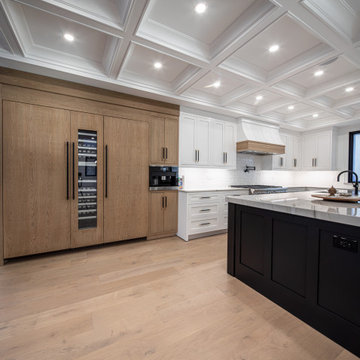
Kitchen with custom wide plank flooring, white and black cabinets, white walls, and paneled appliances.
Стильный дизайн: большая параллельная кухня в стиле неоклассика (современная классика) с одинарной мойкой, фасадами с декоративным кантом, белыми фасадами, мраморной столешницей, белым фартуком, фартуком из кирпича, техникой под мебельный фасад, темным паркетным полом, островом, коричневым полом, серой столешницей и кессонным потолком - последний тренд
Стильный дизайн: большая параллельная кухня в стиле неоклассика (современная классика) с одинарной мойкой, фасадами с декоративным кантом, белыми фасадами, мраморной столешницей, белым фартуком, фартуком из кирпича, техникой под мебельный фасад, темным паркетным полом, островом, коричневым полом, серой столешницей и кессонным потолком - последний тренд
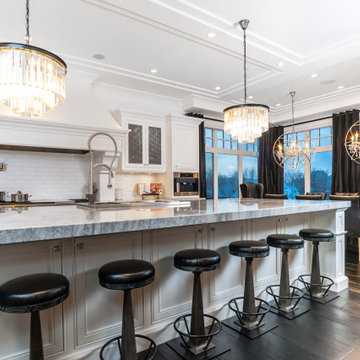
Flush-inset face framed cabinets have a furniture-like appearance that elevates the design of a home and sets it apart from the ordinary. This labour extensive style provides a smooth and clean look and requires an incredibly skilled installer. Inset cabinet doors are set into the cabinet frame and rest flush when closed.
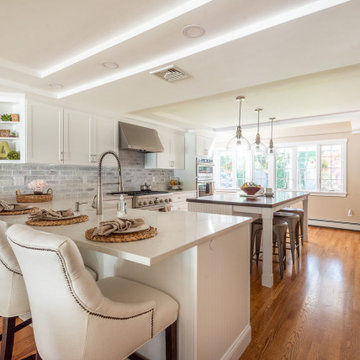
Идея дизайна: большая п-образная кухня в стиле неоклассика (современная классика) с обеденным столом, с полувстраиваемой мойкой (с передним бортиком), фасадами в стиле шейкер, белыми фасадами, деревянной столешницей, белым фартуком, фартуком из кирпича, техникой из нержавеющей стали, паркетным полом среднего тона, островом, коричневым полом, коричневой столешницей и кессонным потолком
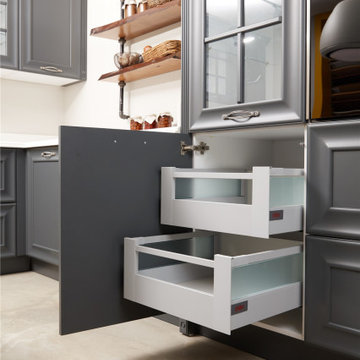
See what’s new: 2020 product launch Go ahead and explore! Our 2020 product offering includes cabinet styles that offer a simple approach to design, with a neutral colour palette that provides a comforting organic feel.
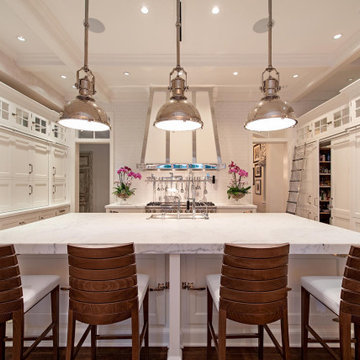
На фото: отдельная, параллельная кухня в белых тонах с отделкой деревом в стиле лофт с врезной мойкой, плоскими фасадами, белыми фасадами, мраморной столешницей, белым фартуком, фартуком из кирпича, белой техникой, темным паркетным полом, островом, коричневым полом, белой столешницей и кессонным потолком
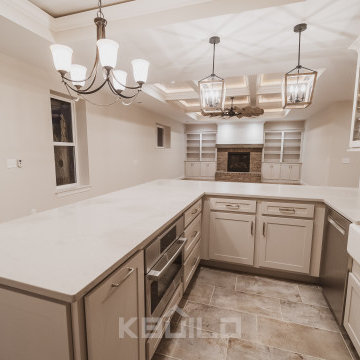
This modern farmhouse basement by KBUILD turned out beautifully!
Свежая идея для дизайна: кухня с фартуком из кирпича, техникой из нержавеющей стали, с полувстраиваемой мойкой (с передним бортиком), стеклянными фасадами, серыми фасадами, столешницей из кварцита, коричневым фартуком, полом из керамической плитки, разноцветным полом, серой столешницей и кессонным потолком - отличное фото интерьера
Свежая идея для дизайна: кухня с фартуком из кирпича, техникой из нержавеющей стали, с полувстраиваемой мойкой (с передним бортиком), стеклянными фасадами, серыми фасадами, столешницей из кварцита, коричневым фартуком, полом из керамической плитки, разноцветным полом, серой столешницей и кессонным потолком - отличное фото интерьера
Кухня с фартуком из кирпича и кессонным потолком – фото дизайна интерьера
2