Кухня с фартуком из кирпича и фартуком из травертина – фото дизайна интерьера
Сортировать:
Бюджет
Сортировать:Популярное за сегодня
121 - 140 из 15 729 фото
1 из 3
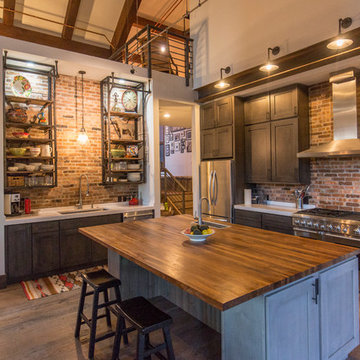
Noah Wetzel Photo
На фото: кухня в стиле лофт с островом, открытыми фасадами, фартуком из кирпича, техникой из нержавеющей стали, одинарной мойкой и темным паркетным полом
На фото: кухня в стиле лофт с островом, открытыми фасадами, фартуком из кирпича, техникой из нержавеющей стали, одинарной мойкой и темным паркетным полом

На фото: большая угловая кухня в стиле лофт с с полувстраиваемой мойкой (с передним бортиком), фасадами в стиле шейкер, серыми фасадами, красным фартуком, фартуком из кирпича, черной техникой, темным паркетным полом, островом и коричневым полом

На фото: угловая кухня среднего размера в стиле неоклассика (современная классика) с обеденным столом, накладной мойкой, фасадами в стиле шейкер, фасадами цвета дерева среднего тона, техникой из нержавеющей стали, паркетным полом среднего тона, полуостровом, гранитной столешницей, коричневым фартуком, фартуком из кирпича и коричневым полом с

Marc Sowers Bespoke Woodwork
Идея дизайна: большая отдельная, угловая кухня в классическом стиле с фасадами с утопленной филенкой, серыми фасадами, островом, с полувстраиваемой мойкой (с передним бортиком), мраморной столешницей, коричневым фартуком, фартуком из кирпича, техникой из нержавеющей стали и полом из известняка
Идея дизайна: большая отдельная, угловая кухня в классическом стиле с фасадами с утопленной филенкой, серыми фасадами, островом, с полувстраиваемой мойкой (с передним бортиком), мраморной столешницей, коричневым фартуком, фартуком из кирпича, техникой из нержавеющей стали и полом из известняка
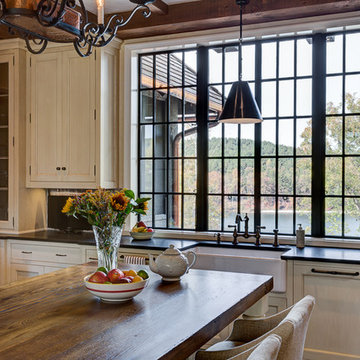
Influenced by English Cotswold and French country architecture, this eclectic European lake home showcases a predominantly stone exterior paired with a cedar shingle roof. Interior features like wide-plank oak floors, plaster walls, custom iron windows in the kitchen and great room and a custom limestone fireplace create old world charm. An open floor plan and generous use of glass allow for views from nearly every space and create a connection to the gardens and abundant outdoor living space.
Kevin Meechan / Meechan Architectural Photography

Идея дизайна: большая прямая кухня-гостиная в средиземноморском стиле с врезной мойкой, фасадами с выступающей филенкой, темными деревянными фасадами, гранитной столешницей, бежевым фартуком, фартуком из травертина, техникой из нержавеющей стали, бетонным полом, двумя и более островами и разноцветным полом
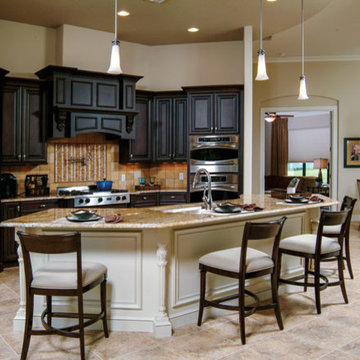
Our custom homes are built on the Space Coast in Brevard County, FL in the growing communities of Melbourne, FL and Viera, FL. As a custom builder in Brevard County we build custom homes in the communities of Wyndham at Duran, Charolais Estates, Casabella, Fairway Lakes and on your own lot.
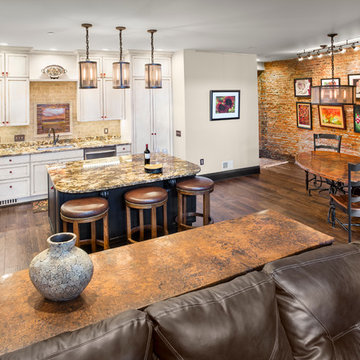
George Mendel
Свежая идея для дизайна: угловая кухня-гостиная среднего размера в стиле рустика с белыми фасадами, гранитной столешницей, бежевым фартуком, техникой из нержавеющей стали, врезной мойкой, фасадами в стиле шейкер, фартуком из кирпича, темным паркетным полом и островом - отличное фото интерьера
Свежая идея для дизайна: угловая кухня-гостиная среднего размера в стиле рустика с белыми фасадами, гранитной столешницей, бежевым фартуком, техникой из нержавеющей стали, врезной мойкой, фасадами в стиле шейкер, фартуком из кирпича, темным паркетным полом и островом - отличное фото интерьера
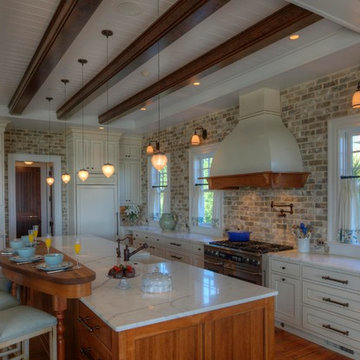
Photo by: Warren Lieb
Свежая идея для дизайна: параллельная кухня с мраморной столешницей, обеденным столом, одинарной мойкой, белыми фасадами, фартуком из кирпича, техникой из нержавеющей стали, островом, коричневым полом и белой столешницей - отличное фото интерьера
Свежая идея для дизайна: параллельная кухня с мраморной столешницей, обеденным столом, одинарной мойкой, белыми фасадами, фартуком из кирпича, техникой из нержавеющей стали, островом, коричневым полом и белой столешницей - отличное фото интерьера
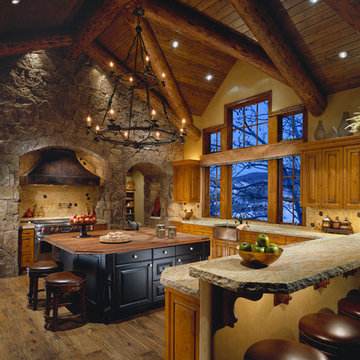
A kitchen that any cook would love to have- spacious, loads of counter space and state-of-the-art appliances – in a rustic mountain style home that brings the grandeur of the surroundings inside.
Photo credits: Design Directives, Dino Tonn
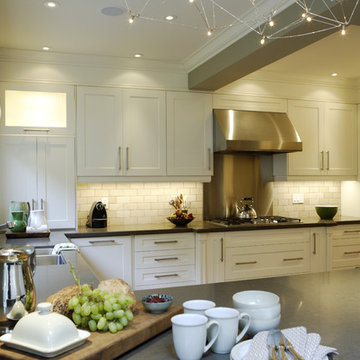
This project was initially a main floor renovation – the kitchen was old and dated and the layout was poor for entertaining.
Sounds simple enough, but it was only achieved by removing a trap door and the original external basement stairs and building a new side entrance to the lower level. From our first meeting I knew that the trap door was going to be the boss of the renovation – sometimes it’s the oddest things in a home that determine the course, size and scope of a project. We increased the size of the main floor by levelling of the back of the house; this increased the foot print in the kitchen and brought in much more natural light. Custom millwork and plaster mouldings were designed and installed in every room. Lighting was updated and new furniture and soft-furnishings were designed and sourced. On the second floor we renovated the master bedroom and the dressing room. In the basement we dug down, greatly improving the head height and formed a cozy media room and a lux laundry and mudroom.
Before and after photographs can be found on our website.
Photography by Tim McGhie

S'inspirer du colombage, le décor de la
maçonnerie de façade, en
jouant des pleins et des
vides, mais aussi des lignes
horizontales et verticales
Свежая идея для дизайна: отдельная, параллельная кухня среднего размера, в белых тонах с отделкой деревом в современном стиле с врезной мойкой, столешницей из плитки, бежевым фартуком, фартуком из травертина, техникой из нержавеющей стали, полом из керамической плитки, островом, бежевым полом и бежевой столешницей - отличное фото интерьера
Свежая идея для дизайна: отдельная, параллельная кухня среднего размера, в белых тонах с отделкой деревом в современном стиле с врезной мойкой, столешницей из плитки, бежевым фартуком, фартуком из травертина, техникой из нержавеющей стали, полом из керамической плитки, островом, бежевым полом и бежевой столешницей - отличное фото интерьера

This kitchen's white-washed walls and smooth polished concrete floor make this a truly contemporary space. The challenge was to ensure that it also then felt homely and comfortable so we added brick slips as a feature wall on the kitchen side which adds a lovely warmth and texture to the room. The dark blue kitchen units also ground the kitchen in the space and are a striking contrast against the concrete floor.
The glazing stretches the entire width of the property to maximise the views of the garden.

The lower ground floor flat was lacking natural light and had an elevated terrace at the back that was never used. We excavated the existing terrace in order to open up the facade to bring natural light in to support circadian rhythm and create a connection outside-inside. The new terrace is now used as space for working out, dining, playing and relaxing. It is the heart of the home and it is becoming greener and greener.
We changed the internal layout to maximise the spaces and we used natural wooden floor and green joinery that reminds of the plants of terrace.
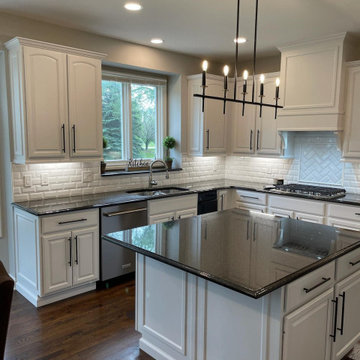
Cabinets - Snowbound (Sherwin Williams)
Источник вдохновения для домашнего уюта: кухня среднего размера в стиле модернизм с белыми фасадами, гранитной столешницей, белым фартуком, фартуком из кирпича, островом и черной столешницей
Источник вдохновения для домашнего уюта: кухня среднего размера в стиле модернизм с белыми фасадами, гранитной столешницей, белым фартуком, фартуком из кирпича, островом и черной столешницей

Идея дизайна: прямая кухня среднего размера в скандинавском стиле с обеденным столом, двойной мойкой, плоскими фасадами, светлыми деревянными фасадами, столешницей из талькохлорита, бежевым фартуком, фартуком из травертина, техникой из нержавеющей стали, светлым паркетным полом, островом, бежевым полом и бежевой столешницей
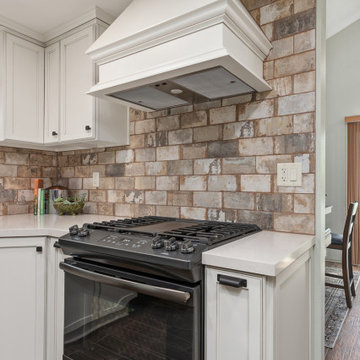
A small kitchen with a peninsula is opened up with an new island and glazed white cabinets. To keep it from looking to modern, rustic old world subway tile was added. Graphite appliances and a dark Blanco sink continue to set the rustic mood. Matt bronze hardware is the finishing touch.

©2017 Daniel Feldkamp Photography
На фото: отдельная, п-образная кухня среднего размера в стиле неоклассика (современная классика) с врезной мойкой, плоскими фасадами, бежевыми фасадами, столешницей из кварцевого агломерата, бежевым фартуком, фартуком из травертина, черной техникой, полом из керамогранита, островом, бежевым полом, бежевой столешницей и многоуровневым потолком с
На фото: отдельная, п-образная кухня среднего размера в стиле неоклассика (современная классика) с врезной мойкой, плоскими фасадами, бежевыми фасадами, столешницей из кварцевого агломерата, бежевым фартуком, фартуком из травертина, черной техникой, полом из керамогранита, островом, бежевым полом, бежевой столешницей и многоуровневым потолком с
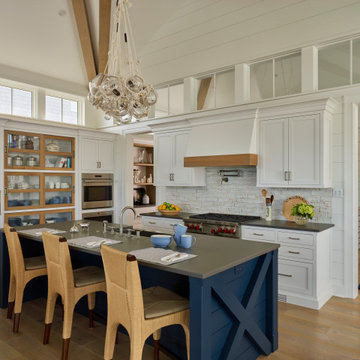
На фото: большая угловая кухня в морском стиле с фасадами с утопленной филенкой, белыми фасадами, белым фартуком, фартуком из кирпича, техникой из нержавеющей стали, паркетным полом среднего тона, островом, черной столешницей и сводчатым потолком
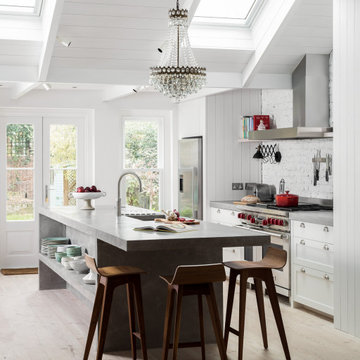
На фото: параллельная кухня среднего размера в стиле кантри с обеденным столом, врезной мойкой, фасадами в стиле шейкер, белыми фасадами, столешницей из бетона, белым фартуком, фартуком из кирпича, техникой из нержавеющей стали, светлым паркетным полом, островом, бежевым полом и серой столешницей с
Кухня с фартуком из кирпича и фартуком из травертина – фото дизайна интерьера
7