Кухня с фартуком из кирпича и фартуком из мрамора – фото дизайна интерьера
Сортировать:
Бюджет
Сортировать:Популярное за сегодня
281 - 300 из 63 893 фото
1 из 3

Ulrich Designer: Jeannie Fulton
Photography by Peter Rymwid
This modern/transitional kitchen was designed to meld comfortably with a 1910 home. This photo highlights the lovely custom-designed and built cabinets by Draper DBS that feature a gray pearl finish that brings an understated elegance to the semblance of a "white kitchen". White calcutta marble tops and backsplashes add to the clean feel and flow of the space. Also featured is a custom designed and manufactured stainless steel range hood by Rangecraft. Contact us at Ulrich for more of the secrets that we hid in this lovely kitchen - there is much much more than meets the eye!
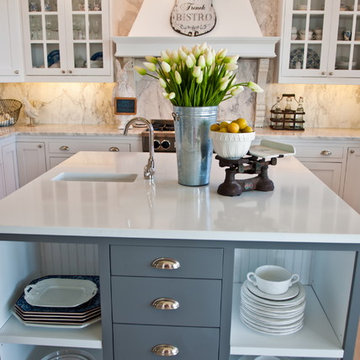
A grand Whidbey Island beach home in Washington State gets a much needed kitchen remodel. The owners wanted to refresh and renew while making the kitchen more practical for a growing extended family. We suggested pure white cabinets with honed marble counters and back splash for a clean and fresh look. The work island offsets the all white kitchen with painted grey cabinets and a very practical white quartz counter. A fire clay apron sink and chrome hardware and faucets give the kitchen a timeless appeal. Antiqued nickel pendants fitted with Edison bulbs give the lighting a vintage feel. We love how this kitchen turned out!
Photo Credit: www.rebeccaannephotography.com
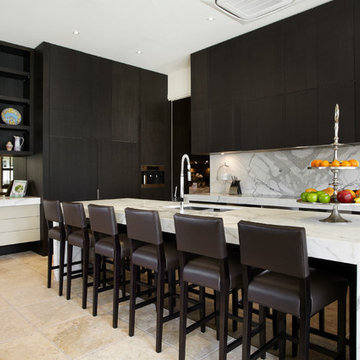
The kitchen is made up of solid timber stained chocolate with calacutta marble to the island bench & backsplash. Black mirror is also highlighted as a backsplash under the island bench & buffet.
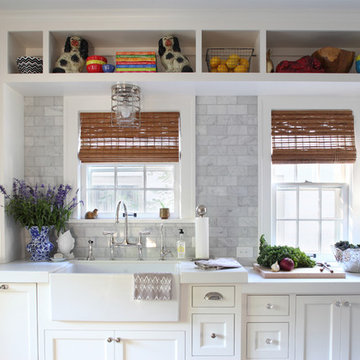
Studio 306
Идея дизайна: кухня в классическом стиле с с полувстраиваемой мойкой (с передним бортиком), открытыми фасадами, белыми фасадами, белым фартуком и фартуком из мрамора
Идея дизайна: кухня в классическом стиле с с полувстраиваемой мойкой (с передним бортиком), открытыми фасадами, белыми фасадами, белым фартуком и фартуком из мрамора

Photo courtesy of Murray Homes, Inc.
Kitchen ~ custom cabinetry by Brookhaven
Designer: Missi Bart
Пример оригинального дизайна: п-образная кухня среднего размера в классическом стиле с стеклянными фасадами, обеденным столом, врезной мойкой, белыми фасадами, мраморной столешницей, белым фартуком, фартуком из мрамора, техникой под мебельный фасад, светлым паркетным полом, островом, коричневым полом и барной стойкой
Пример оригинального дизайна: п-образная кухня среднего размера в классическом стиле с стеклянными фасадами, обеденным столом, врезной мойкой, белыми фасадами, мраморной столешницей, белым фартуком, фартуком из мрамора, техникой под мебельный фасад, светлым паркетным полом, островом, коричневым полом и барной стойкой
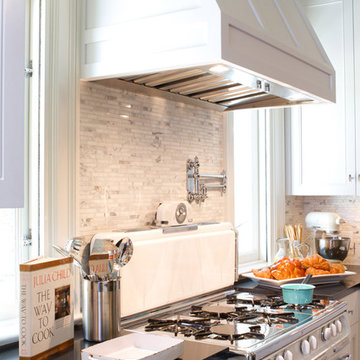
Complete renovation of kitchen in a historically significant colonial in Pasadena, CA. Kitchen features a vintage Wedgewood stove from the 50's, cork floor, white shaker style cabinets, and painted bead board ceiling.
Erika Bierman Photography
www.erikabiermanphotography.com
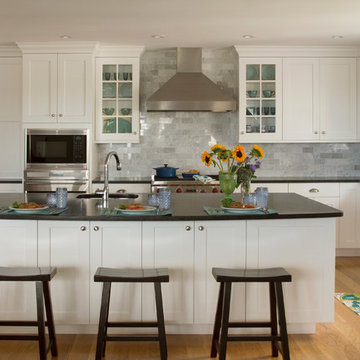
Boston area kitchen showroom Heartwood Kitchens, winner of North Shore Magazine's Readers Choice award designed this Maine kitchen. This transitional custom kitchen is designed for many cooks and guests. It includes a large island, 2 sinks, high end appliances including Wolf ovens, Wolf range, a Sub-Zero refrigerator and Sub-Zero freezer covered in appliance panels made beautifully by Mouser Custom Cabinetry to match cabinet door fronts. Carrara subway tiles and black leathered granite are a great combination for this simple shaker style kitchen. Visit Heartwood to see high end custom kitchen cabinetry in the Boston area. Photo credit: Eric Roth Photography.
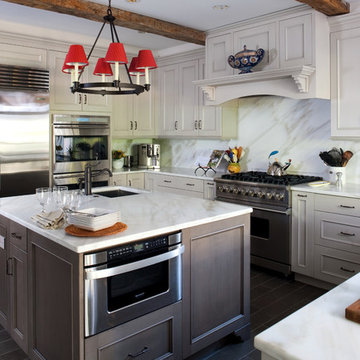
This lovely French Chateau style Country Kitchen features the increasingly popular shades of grey. The island is a stained maple and cabinets on the perimeter are painted in light grey with charcoal grey tones. A splash of burnt orange accessories help the kitchen to come alive. The reclaimed wood beams help to provide a country atmosphere.
Stacy Zarin-Goldberg
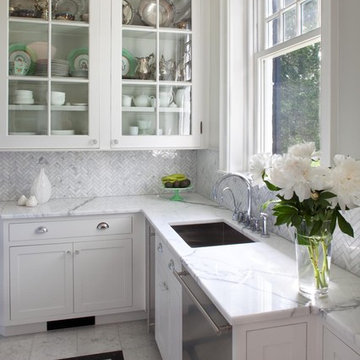
Источник вдохновения для домашнего уюта: кухня в классическом стиле с стеклянными фасадами, техникой из нержавеющей стали, мраморной столешницей, одинарной мойкой, белыми фасадами, белым фартуком и фартуком из мрамора
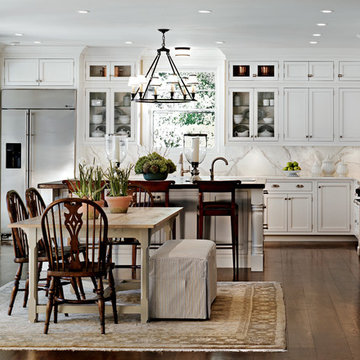
In collaboration with RSM Interiors.
Photography by Justin Maconochie
Идея дизайна: угловая кухня в классическом стиле с техникой из нержавеющей стали, обеденным столом, фасадами с утопленной филенкой, белыми фасадами, белым фартуком и фартуком из мрамора
Идея дизайна: угловая кухня в классическом стиле с техникой из нержавеющей стали, обеденным столом, фасадами с утопленной филенкой, белыми фасадами, белым фартуком и фартуком из мрамора

Canada's Style at Home magazine describes this streamlined kitchen as "industrial meets elegant".
Photo by Virginia Macdonald Photographer Inc.
http://www.virginiamacdonald.com/

The kitchen is a warm and functional space that utilizes custom walnut cabinetry, stainless steel, and extra-thick calacatta marble.
На фото: кухня в современном стиле с техникой из нержавеющей стали, плоскими фасадами, темными деревянными фасадами, мраморной столешницей, белым фартуком, фартуком из мрамора и барной стойкой с
На фото: кухня в современном стиле с техникой из нержавеющей стали, плоскими фасадами, темными деревянными фасадами, мраморной столешницей, белым фартуком, фартуком из мрамора и барной стойкой с

Photography by Eduard Hueber / archphoto
North and south exposures in this 3000 square foot loft in Tribeca allowed us to line the south facing wall with two guest bedrooms and a 900 sf master suite. The trapezoid shaped plan creates an exaggerated perspective as one looks through the main living space space to the kitchen. The ceilings and columns are stripped to bring the industrial space back to its most elemental state. The blackened steel canopy and blackened steel doors were designed to complement the raw wood and wrought iron columns of the stripped space. Salvaged materials such as reclaimed barn wood for the counters and reclaimed marble slabs in the master bathroom were used to enhance the industrial feel of the space.

На фото: отдельная, угловая кухня среднего размера в классическом стиле с с полувстраиваемой мойкой (с передним бортиком), фасадами с декоративным кантом, синими фасадами, мраморной столешницей, техникой из нержавеющей стали, серым фартуком, светлым паркетным полом и фартуком из мрамора без острова
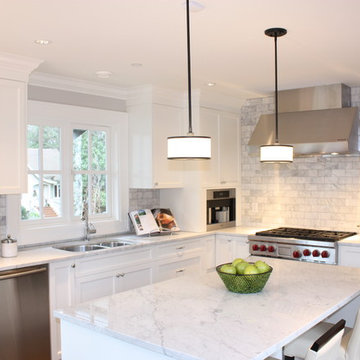
Свежая идея для дизайна: кухня в классическом стиле с техникой из нержавеющей стали и фартуком из мрамора - отличное фото интерьера
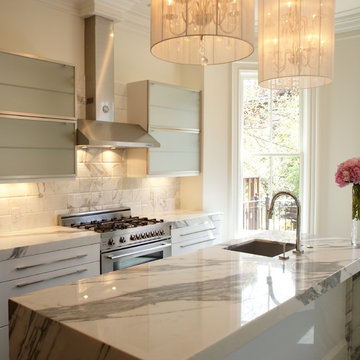
South End Browstone... Modern meets Victorian
In conjunction with Boston Property Development & MGM Builders
Идея дизайна: кухня в стиле неоклассика (современная классика) с мраморной столешницей, одинарной мойкой, белым фартуком и фартуком из мрамора
Идея дизайна: кухня в стиле неоклассика (современная классика) с мраморной столешницей, одинарной мойкой, белым фартуком и фартуком из мрамора
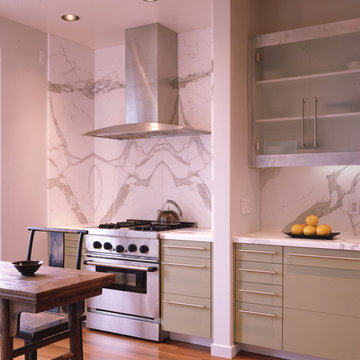
Photos Courtesy of Sharon Risedorph
На фото: кухня в современном стиле с техникой из нержавеющей стали, мраморной столешницей, плоскими фасадами, серыми фасадами, белым фартуком и фартуком из мрамора с
На фото: кухня в современном стиле с техникой из нержавеющей стали, мраморной столешницей, плоскими фасадами, серыми фасадами, белым фартуком и фартуком из мрамора с
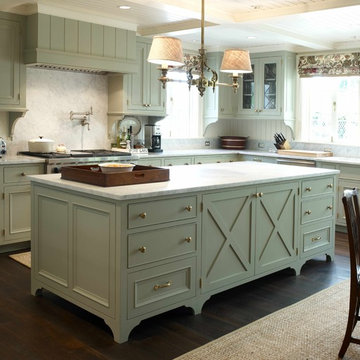
Custom cabinets by Warmington & North
-
Architect: Boswoth Hoedemaker
Designer: Larry Hooke Interior Design
На фото: кухня в классическом стиле с зелеными фасадами, обеденным столом, мраморной столешницей, белым фартуком, фасадами с утопленной филенкой, фартуком из мрамора и шторами на окнах
На фото: кухня в классическом стиле с зелеными фасадами, обеденным столом, мраморной столешницей, белым фартуком, фасадами с утопленной филенкой, фартуком из мрамора и шторами на окнах
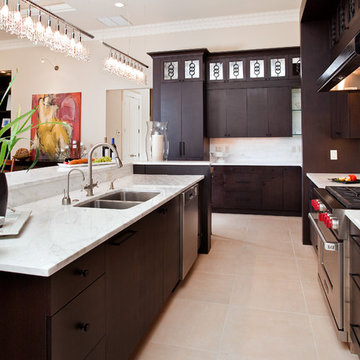
This new home is a study in eclectic contrasts. The client loves modern design yet still wanted to blend a bit of her southern traditional heritage into the overall feel of her new home. The goal and challenge was to combine functionality in a large space with unique details that spoke to the client’s love of artisitic creativity and rich materials.
With 14 foot ceilings the challenge was to not let the kitchen space “underwhelm” the rest of the open floor plan as the kitchen, dining and great room all are part of the larger footprint. To this end, we designed a modern enclosure that allowed additional height and heft to help balance the “weight” of the kitchen with the other areas.
The long island designed for entertaining features a custom designed iron “table” housing the microwave drawer and topped with a checkboard endgrain cherry and walnut wood top. This second “island” is part of the rich details that define the kitchen.
The upper cabinets have unusual triple ring iron inserts, again, designed for the unexpected use of material richness..along with the antique mirror rather than glass as the background.
The platter rack on the end of the left side elevation also replicates the iron using it for the dowels.
The panels on the Subzero refrigerator are crafted from burled walnut veneer chosen to echo the browns and blacks throughout much of the furnishings.
The client did not want or need a large range as we planned a second ancillary oven for the pantry/laundry space around the corner. When I pointed out the capacity of the Wolf 36 inch range was actually larger than a 30 inch oven, it sealed the deal for only one oven in the main cooking center. We did not want the cooking area to be dwarfed however, so used a custom black cold rolled steel hood that is 60 inches long. The panels on the Sub Zero refrigerator are another blend of eclectic materials.
Along the left side cabinetry where the cabinets die into the wall, we chose to run the calcutta gold marble 4x16 stone up the wall and utilize thick glass shelves for some visual interest in this corner. Also, this corner would be tough to access with doors. I liked the prep sink area to feel open and airy as well.
This beautiful kitchen is quite unique that combines functionality in a large space with one of a kind details!
Кухня с фартуком из кирпича и фартуком из мрамора – фото дизайна интерьера
15
