Кухня с фартуком из керамогранитной плитки и полом из винила – фото дизайна интерьера
Сортировать:
Бюджет
Сортировать:Популярное за сегодня
161 - 180 из 3 810 фото
1 из 3
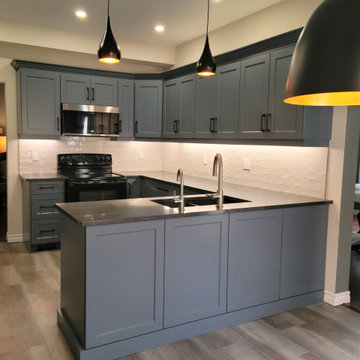
This kitchen renovation consisted of a kitchen reface, where we updated the cabinets with an MDF Michigan door style in colour SW6251 - Outerspace featuring black handles. We installed a Quartzite Negresco Honed countertop with a granite sink in pearl black and a chrome faucet and drinking faucet. A white Teramoda tile was installed for the kitchen backsplash. Two pendant lights were installed over the peninsula and we replaced the ceiling light in the dinette area. Vinyl plank flooring was installed throughout the kitchen, dinette area, laundry room and hallway/closet leading to garage and baseboards were installed. The entire kitchen, laundry room and hallway area were painted. We also updated the ceiling fixture over the kitchen with pot lights.
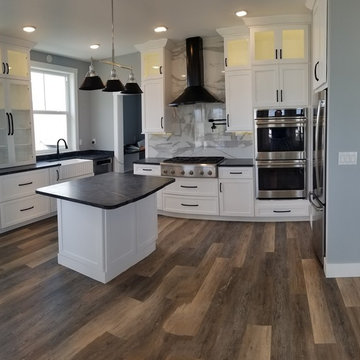
A well appointed kitchen featuring beautiful soapstone countertops.
Свежая идея для дизайна: угловая кухня среднего размера в морском стиле с обеденным столом, с полувстраиваемой мойкой (с передним бортиком), фасадами в стиле шейкер, белыми фасадами, столешницей из талькохлорита, фартуком из керамогранитной плитки, техникой из нержавеющей стали, полом из винила, островом и черной столешницей - отличное фото интерьера
Свежая идея для дизайна: угловая кухня среднего размера в морском стиле с обеденным столом, с полувстраиваемой мойкой (с передним бортиком), фасадами в стиле шейкер, белыми фасадами, столешницей из талькохлорита, фартуком из керамогранитной плитки, техникой из нержавеющей стали, полом из винила, островом и черной столешницей - отличное фото интерьера
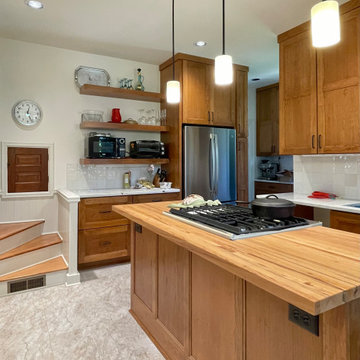
This home was built in 1906, and the homeowner had to deal with a flood, due to faulty plumbing. I followed the restoration crew, to bring this damaged kitchen back to life. This lovely, updated kitchen, is the outcome of our team, working hard, through all the Covid protocols, many challenges popped up, due supply chain issues, yet we were still able able to redesign and rebuild this kitchen to fit with the personality, and stately era of the home.
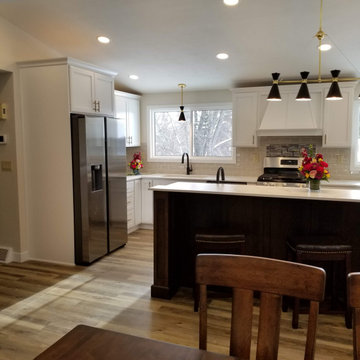
This kitchen/dining/living room received a full makeover. A wall dividing the old kitchen and living room was removed. The kitchen was extended into the dining room space and the living room became a beautiful dining room.
Cabinets are from Crystal. The perimeter are maple with a white paint and shaker styled door. The Island is cherry with a kodiak stain and early american door.
The countertop is a Sintered Material from Dekton in the color Enzo.
The flooring is a luxury vinyl plank from Mannington in Napa, Dry Cork.
The backsplash features a beveled subway tile with a glass accent over the range.
Lighting fixtures were added in a matte black with gold accents over the sink, island and dining table.
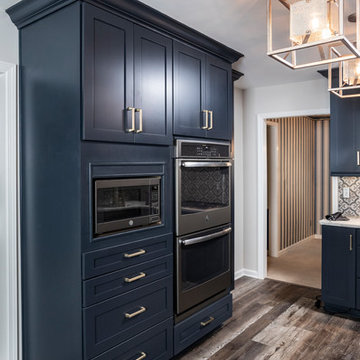
Wellborn Premier Prairie Maple Shaker Doors, Bleu Color, Amerock Satin Brass Bar Pulls, Delta Satin Brass Touch Faucet, Kraus Deep Undermount Sik, Gray Quartz Countertops, GE Profile Slate Gray Matte Finish Appliances, Brushed Gold Light Fixtures, Floor & Decor Printed Porcelain Tiles w/ Vintage Details, Floating Stained Shelves for Coffee Bar, Neptune Synergy Mixed Width Water Proof San Marcos Color Vinyl Snap Down Plank Flooring, Brushed Nickel Outlet Covers, Zline Drop in 30" Cooktop, Rev-a-Shelf Lazy Susan, Double Super Trash Pullout, & Spice Rack, this little Galley has it ALL!
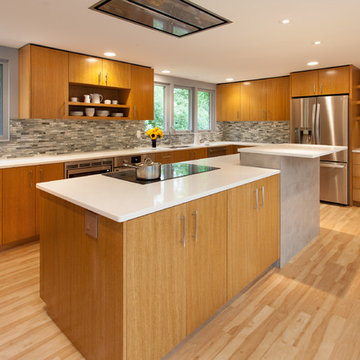
Ken Dahlin / Genesis Architecture
Свежая идея для дизайна: п-образная кухня среднего размера в стиле ретро с врезной мойкой, плоскими фасадами, фасадами цвета дерева среднего тона, столешницей из кварцевого агломерата, черным фартуком, фартуком из керамогранитной плитки, техникой из нержавеющей стали, полом из винила и островом - отличное фото интерьера
Свежая идея для дизайна: п-образная кухня среднего размера в стиле ретро с врезной мойкой, плоскими фасадами, фасадами цвета дерева среднего тона, столешницей из кварцевого агломерата, черным фартуком, фартуком из керамогранитной плитки, техникой из нержавеющей стали, полом из винила и островом - отличное фото интерьера

Идея дизайна: параллельная кухня-гостиная среднего размера в стиле рустика с с полувстраиваемой мойкой (с передним бортиком), плоскими фасадами, фасадами цвета дерева среднего тона, столешницей из ламината, серым фартуком, фартуком из керамогранитной плитки, черной техникой, полом из винила, островом, коричневым полом, серой столешницей и балками на потолке
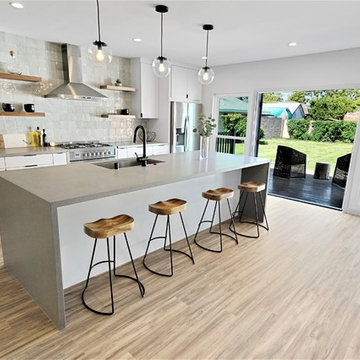
This kitchen is part of the addition to the home. The addition of ~400 sq. ft. has allowed for this large open concept kitchen. We added a kitchen island with waterfall countertops throughout. Luxury vinyl floor throughout kitchen and home.
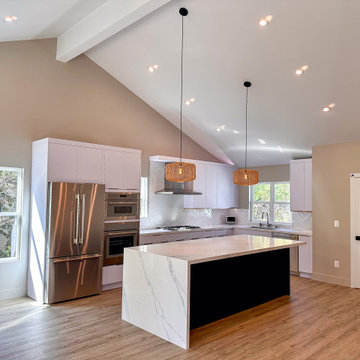
Step into the heart of this stunning kitchen, where every detail has been thoughtfully crafted to marry charm with contemporary elegance. With its vaulted ceiling, flat panel cabinets, and a distinctive L-shape layout complete with a magnificent waterfall island, this space is a true testament to modern kitchen design.
The vaulted ceiling is a showstopper, adding a sense of grandeur to the kitchen. It opens up the space, allowing natural light to flood in, and accentuates the clean lines and airy atmosphere. It's a visual delight, perfectly harmonizing with the farmhouse aesthetic.
The flat panel cabinets are a nod to both minimalism and functionality. Their sleek design and subtle hardware choices allow the focus to remain on the striking aesthetics of the space. But what truly sets this kitchen apart is the two-tone cabinet scheme. The contrasting colors add depth and character, giving a modern twist to this newly designed home.
The L-shaped kitchen layout offers both functionality and a seamless flow. It's designed for efficiency, making meal preparation a breeze. The centerpiece, the waterfall island, is a work of art. With its solid, uninterrupted surface, it not only provides additional prep and serving space but also acts as a captivating focal point.
The inclusion of top-of-the-line Thermador stainless steel appliances ensures that this kitchen isn't just about looks; it's about delivering high-performance functionality. They seamlessly blend in, adding a touch of modern luxury to this home.
This kitchen is as inviting as it is breathtaking. Welcome to a kitchen that's not just for cooking; it's for creating cherished memories.

На фото: маленькая угловая кухня в современном стиле с врезной мойкой, плоскими фасадами, бежевыми фасадами, столешницей из акрилового камня, зеленым фартуком, фартуком из керамогранитной плитки, техникой из нержавеющей стали, полом из винила, коричневым полом, черной столешницей и красивой плиткой без острова для на участке и в саду с

Дизайн проект: Семен Чечулин
Стиль: Наталья Орешкова
Пример оригинального дизайна: прямая кухня среднего размера, в белых тонах с отделкой деревом в стиле лофт с обеденным столом, накладной мойкой, плоскими фасадами, фасадами цвета дерева среднего тона, столешницей из кварцита, серым фартуком, фартуком из керамогранитной плитки, черной техникой, полом из винила, островом, коричневым полом, серой столешницей и деревянным потолком
Пример оригинального дизайна: прямая кухня среднего размера, в белых тонах с отделкой деревом в стиле лофт с обеденным столом, накладной мойкой, плоскими фасадами, фасадами цвета дерева среднего тона, столешницей из кварцита, серым фартуком, фартуком из керамогранитной плитки, черной техникой, полом из винила, островом, коричневым полом, серой столешницей и деревянным потолком
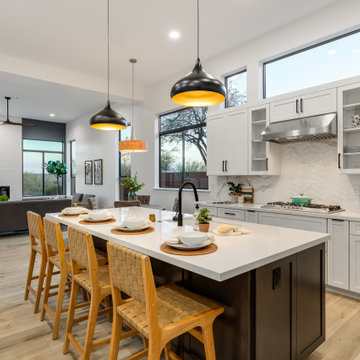
Waypoint cabinetry, white shaker and cherry slate island; white quartz countertops, Eternity LVP flooring
Стильный дизайн: большая п-образная кухня в стиле неоклассика (современная классика) с обеденным столом, фасадами в стиле шейкер, белыми фасадами, столешницей из кварцевого агломерата, фартуком из керамогранитной плитки, техникой из нержавеющей стали, полом из винила, островом и белой столешницей - последний тренд
Стильный дизайн: большая п-образная кухня в стиле неоклассика (современная классика) с обеденным столом, фасадами в стиле шейкер, белыми фасадами, столешницей из кварцевого агломерата, фартуком из керамогранитной плитки, техникой из нержавеющей стали, полом из винила, островом и белой столешницей - последний тренд
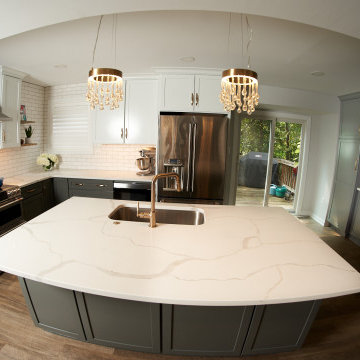
Wide Angle Shot of the Kitchen
Свежая идея для дизайна: маленькая п-образная кухня-гостиная в стиле неоклассика (современная классика) с врезной мойкой, фасадами в стиле шейкер, серыми фасадами, столешницей из кварцевого агломерата, белым фартуком, фартуком из керамогранитной плитки, техникой из нержавеющей стали, полом из винила, островом и белой столешницей для на участке и в саду - отличное фото интерьера
Свежая идея для дизайна: маленькая п-образная кухня-гостиная в стиле неоклассика (современная классика) с врезной мойкой, фасадами в стиле шейкер, серыми фасадами, столешницей из кварцевого агломерата, белым фартуком, фартуком из керамогранитной плитки, техникой из нержавеющей стали, полом из винила, островом и белой столешницей для на участке и в саду - отличное фото интерьера
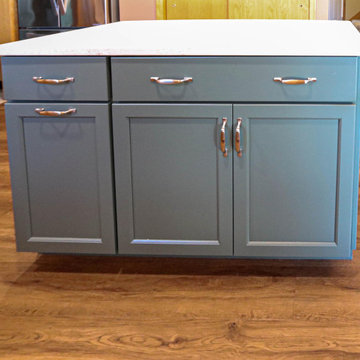
In this two-tone kitchen, Waypoint LivingSpaces 660D Maple Rye cabinets were installed on the perimeter and Medallion Silverline Jackson door Maple Eucalyptus is the island. On the countertop is Eternia Summerside quartz with the "stone over the bowl" undermount sink and on the wine bar. The backsplash is Chateua Creme with slate/glass/deco band. On the floor is Triversa Luxury Vinyl Plank Flooring Country Ridge- Autumn Glow 7"x 48" plant.
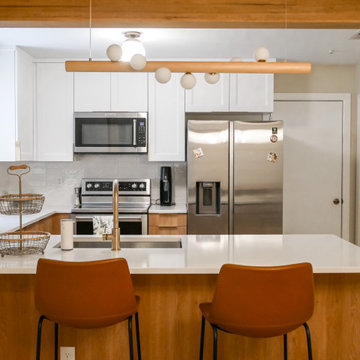
This Nordic kitchen upgrade includes opening up the kitchen with a new beam, relocating the sink for improved functionality and changing all cabinets for a sleek look.
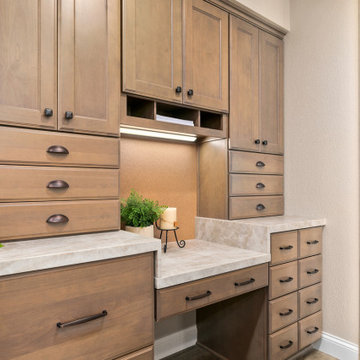
This kitchen was your typical builder basic design. Lot's of cabinets with no thought for function. An odd shaped island that took up space, but didn't provide much storage. We straightened out the island to create more storage and loads of function. It now has the sink, dishwasher, trash center, bookcase, mixer cabinet and microwave drawer plus more! We removed the wall double ovens and added a 48" range instead. This allowed us to flank either side of the fridge with roll out pantry cabinets. An appliance garage was added to the corner. The range has a custom hood over it that blends seamlessly with the cabinets. The client needed a space to sit and check the mail so we created an office space at the end of the wall. Behind the blinds is a new 10' slider for access to the patio. Luxury vinyl plank flooring went in throughout the house. Custom pendant lights were hung in clusters of three above the island. The kitchen was painted Accessible Beige by SW.
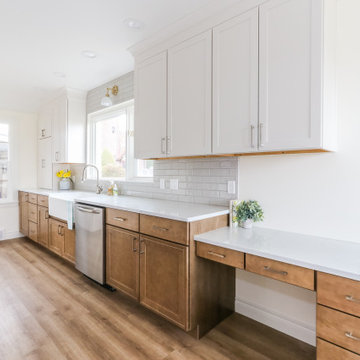
Свежая идея для дизайна: маленькая отдельная, параллельная кухня в стиле кантри с с полувстраиваемой мойкой (с передним бортиком), фасадами в стиле шейкер, столешницей из кварцевого агломерата, серым фартуком, фартуком из керамогранитной плитки, техникой из нержавеющей стали, полом из винила и белой столешницей для на участке и в саду - отличное фото интерьера
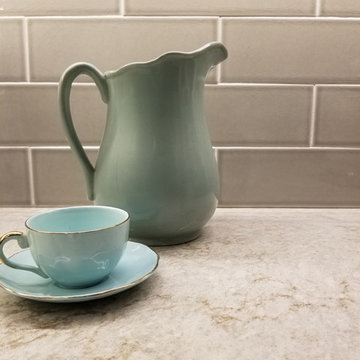
This is actually the second time Total Renos has done this kitchen. The owner of the company used to live in this house as a child. When he got into Renovations and cabinet making he renovated his parents kitchen for them. The before pictures show this beautiful Blue Wash kitchen. It was nice to go back and update this now outdated kitchen. Our Clients chose White Shaker Cabinetry, with a light Grey Quartz, and 4x12 grey subway tiles. We took out the bulkhead and added Top Box and Crown as well as updated the railing and lighting.
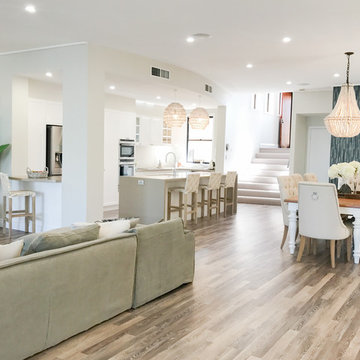
На фото: п-образная кухня-гостиная среднего размера в морском стиле с врезной мойкой, фасадами в стиле шейкер, белыми фасадами, мраморной столешницей, белым фартуком, фартуком из керамогранитной плитки, техникой из нержавеющей стали, полом из винила, островом, коричневым полом и бежевой столешницей с
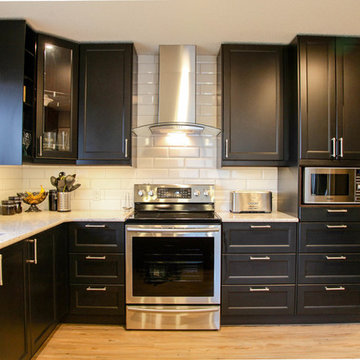
This was a renovation we completed before Christmas for two fantastic clients. They came home one day to see that their dishwasher had flooded out the kitchen on the main floor and down into the basement. When they called us in, insurance had already taken care of some of the demolition for us. The kitchen ended up being gutted to replace insulation, drywall and to make way for new electrical and mechanical rough-ins. We also removed a demising wall that separated the old kitchen and dining room to create an open concept with a bigger kitchen, dining and living rooms. Once this was done, we put in the new kitchen with granite tops, big peninsula and nice corner hutch. For lighting we added new LED pots, pendants and under/in cabinet lighting. Luxury Vinyl Plank flooring was installed throughout the main floor.
Кухня с фартуком из керамогранитной плитки и полом из винила – фото дизайна интерьера
9