Кухня с фартуком из керамогранитной плитки и полом из ламината – фото дизайна интерьера
Сортировать:
Бюджет
Сортировать:Популярное за сегодня
141 - 160 из 2 289 фото
1 из 3
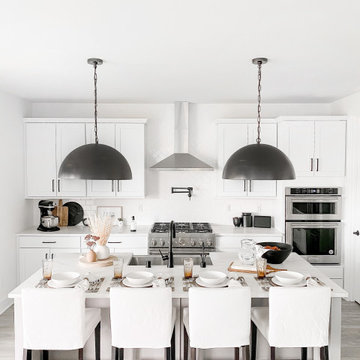
На фото: большая угловая кухня в стиле модернизм с обеденным столом, врезной мойкой, фасадами в стиле шейкер, белыми фасадами, столешницей из кварцевого агломерата, белым фартуком, фартуком из керамогранитной плитки, техникой из нержавеющей стали, полом из ламината, островом, серым полом и белой столешницей с
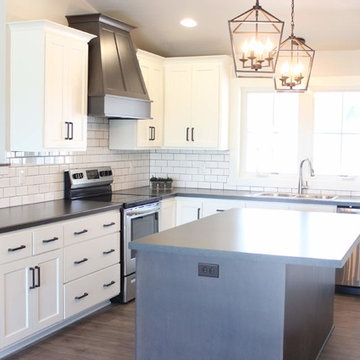
Источник вдохновения для домашнего уюта: кухня с накладной мойкой, белыми фасадами, столешницей из ламината, белым фартуком, фартуком из керамогранитной плитки, техникой из нержавеющей стали, полом из ламината и черной столешницей
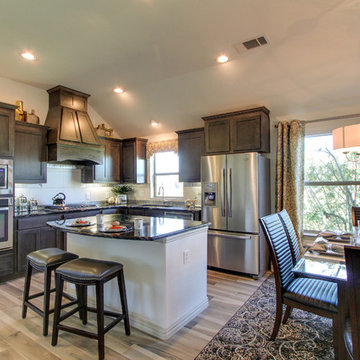
На фото: угловая кухня среднего размера в классическом стиле с обеденным столом, врезной мойкой, фасадами с утопленной филенкой, темными деревянными фасадами, гранитной столешницей, бежевым фартуком, фартуком из керамогранитной плитки, техникой из нержавеющей стали, полом из ламината и островом
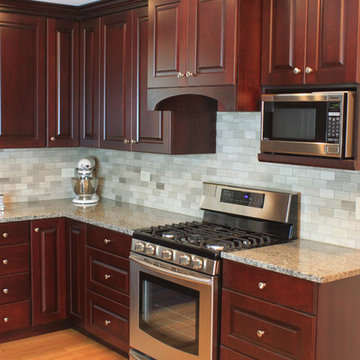
Свежая идея для дизайна: п-образная кухня среднего размера в стиле неоклассика (современная классика) с обеденным столом, врезной мойкой, фасадами с выступающей филенкой, темными деревянными фасадами, столешницей из кварцевого агломерата, серым фартуком, фартуком из керамогранитной плитки, техникой из нержавеющей стали и полом из ламината без острова - отличное фото интерьера
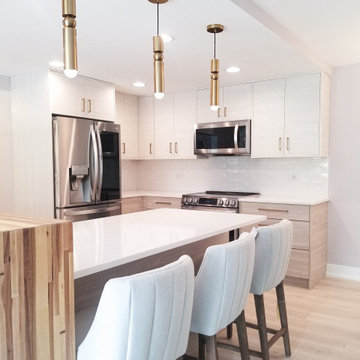
Источник вдохновения для домашнего уюта: маленькая кухня в современном стиле с обеденным столом, врезной мойкой, плоскими фасадами, светлыми деревянными фасадами, столешницей из кварцевого агломерата, белым фартуком, фартуком из керамогранитной плитки, техникой из нержавеющей стали, полом из ламината, полуостровом, белым полом и белой столешницей для на участке и в саду
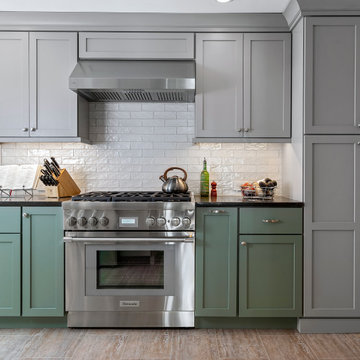
Идея дизайна: отдельная, параллельная кухня среднего размера в стиле неоклассика (современная классика) с врезной мойкой, фасадами в стиле шейкер, зелеными фасадами, столешницей из кварцевого агломерата, белым фартуком, фартуком из керамогранитной плитки, техникой из нержавеющей стали, полом из ламината, полуостровом, коричневым полом и черной столешницей

Where do we even start. We renovated just about this whole home. So much so that we decided to split the video into two parts so you can see each area in a bit more detail. Starting with the Kitchen and living areas, because let’s face it, that is the heart of the home. Taking three very separated spaces, removing, and opening the existing dividing walls, then adding back in the supports for them, created a unified living space that flows so openly it is hard to imagine it any other way. Walking in the front door there was a small entry from the formal living room to the family room, with a protruding wall, we removed the peninsula wall, and widened he entry so you can see right into the family room as soon as you stem into the home. On the far left of that same wall we opened up a large space so that you can access each room easily without walking around an ominous divider. Both openings lead to what once was a small closed off kitchen. Removing the peninsula wall off the kitchen space, and closing off a doorway in the far end of the kitchen allowed for one expansive, beautiful space. Now entertaining the whole family is a very welcoming time for all.
The island is an entirely new design for all of us. We designed an L shaped island that offered seating to place the dining table next to. This is such a creative way to offer an island and a formal dinette space for the family. Stacked with drawers and cabinets for storage abound.
Both the cabinets and drawers lining the kitchen walls, and inside the island are all shaker style. A simple design with a lot of impact on the space. Doubling up on the drawer pulls when needed gives the area an old world feel inside a now modern space. White painted cabinets and drawers on the outer walls, and espresso stained ones in the island create a dramatic distinction for the accent island. Topping them all with a honed granite in Fantasy Brown, bringing all of the colors and style together. If you are not familiar with honed granite, it has a softer, more matte finish, rather than the glossy finish of polished granite. Yet another way of creating an old world charm to this space. Inside the cabinets we were able to provide so many wonderful storage options. Lower and upper Super Susan’s in the corner cabinets, slide outs in the pantry, a spice roll out next to the cooktop, and a utensil roll out on the other side of the cook top. Accessibility and functionality all in one kitchen. An added bonus was the area we created for upper and lower roll outs next to the oven. A place to neatly store all of the taller bottles and such for your cooking needs. A wonderful, yet small addition to the kitchen.
A double, unequal bowl sink in grey with a finish complimenting the honed granite, and color to match the boisterous backsplash. Using the simple colors in the space allowed for a beautiful backsplash full of pattern and intrigue. A true eye catcher in this beautiful home.
Moving from the kitchen to the formal living room, and throughout the home, we used a beautiful waterproof laminate that offers the look and feel of real wood, but the functionality of a newer, more durable material. In the formal living room was a fireplace box in place. It blended into the space, but we wanted to create more of the wow factor you have come to expect from us. Building out the shroud around it so that we could wrap the tile around gave a once flat wall, the three dimensional look of a large slab of marble. Now the fireplace, instead of the small, insignificant accent on a large, room blocking wall, sits high and proud in the center of the whole home.
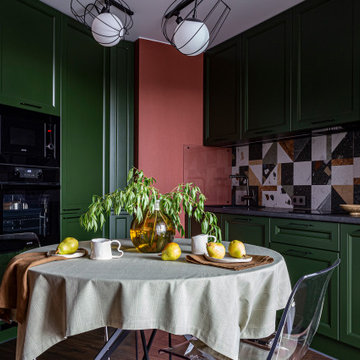
Яркая квартира с зеленой кухней и терракотовыми стенами
Источник вдохновения для домашнего уюта: прямая кухня среднего размера в современном стиле с обеденным столом, накладной мойкой, зелеными фасадами, гранитной столешницей, разноцветным фартуком, фартуком из керамогранитной плитки, черной техникой, полом из ламината, коричневым полом, серой столешницей и акцентной стеной
Источник вдохновения для домашнего уюта: прямая кухня среднего размера в современном стиле с обеденным столом, накладной мойкой, зелеными фасадами, гранитной столешницей, разноцветным фартуком, фартуком из керамогранитной плитки, черной техникой, полом из ламината, коричневым полом, серой столешницей и акцентной стеной
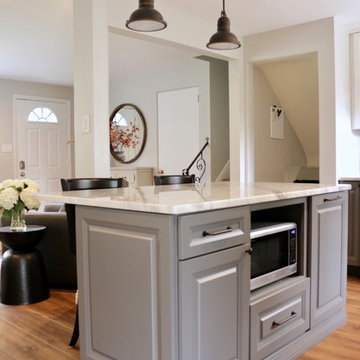
Источник вдохновения для домашнего уюта: маленькая угловая кухня-гостиная в стиле кантри с врезной мойкой, фасадами с выступающей филенкой, серыми фасадами, гранитной столешницей, белым фартуком, фартуком из керамогранитной плитки, техникой из нержавеющей стали, полом из ламината, островом, коричневым полом и белой столешницей для на участке и в саду
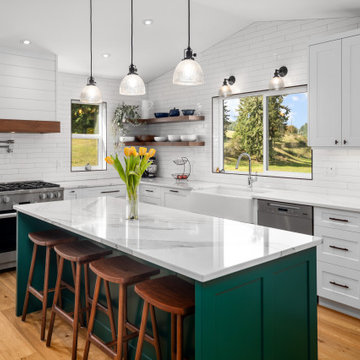
This modern farmhouse is a complete custom renovation to transform an existing rural Duncan house into a home that was suitable for our clients’ growing family and lifestyle. The original farmhouse was too small and dark. The layout for this house was also ineffective for a family with parents who work from home.
The new design was carefully done to meet the clients’ needs. As a result, the layout of the home was completely flipped. The kitchen was switched to the opposite corner of the house from its original location. In addition, Made to Last constructed multiple additions to increase the size.
An important feature to the design was to capture the surrounding views of the Cowichan Valley countryside with strategically placed windows.
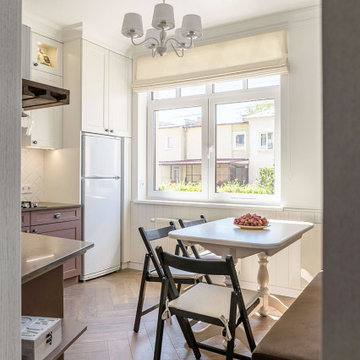
Дизайн гостьової квартири 44м.кв. в Стилі прованс.
Стильный дизайн: угловая кухня-гостиная среднего размера в стиле кантри с врезной мойкой, фасадами с декоративным кантом, белыми фасадами, столешницей из кварцита, белым фартуком, фартуком из керамогранитной плитки, черной техникой, полом из ламината, коричневым полом и коричневой столешницей без острова - последний тренд
Стильный дизайн: угловая кухня-гостиная среднего размера в стиле кантри с врезной мойкой, фасадами с декоративным кантом, белыми фасадами, столешницей из кварцита, белым фартуком, фартуком из керамогранитной плитки, черной техникой, полом из ламината, коричневым полом и коричневой столешницей без острова - последний тренд
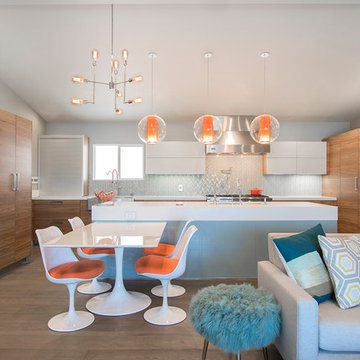
Свежая идея для дизайна: большая угловая кухня в стиле ретро с обеденным столом, с полувстраиваемой мойкой (с передним бортиком), плоскими фасадами, фасадами цвета дерева среднего тона, столешницей из кварцита, синим фартуком, фартуком из керамогранитной плитки, техникой из нержавеющей стали, полом из ламината, островом, коричневым полом и белой столешницей - отличное фото интерьера
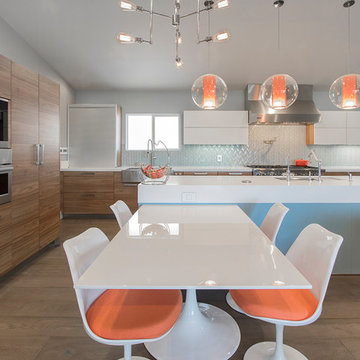
Пример оригинального дизайна: большая угловая кухня в стиле ретро с обеденным столом, с полувстраиваемой мойкой (с передним бортиком), плоскими фасадами, фасадами цвета дерева среднего тона, столешницей из кварцита, синим фартуком, фартуком из керамогранитной плитки, техникой из нержавеющей стали, полом из ламината, островом, коричневым полом и белой столешницей
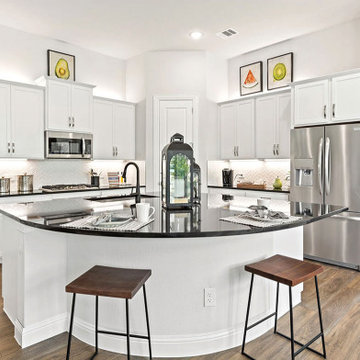
На фото: угловая кухня в современном стиле с врезной мойкой, фасадами с утопленной филенкой, белыми фасадами, белым фартуком, фартуком из керамогранитной плитки, техникой из нержавеющей стали, полом из ламината, островом, бежевым полом и черной столешницей
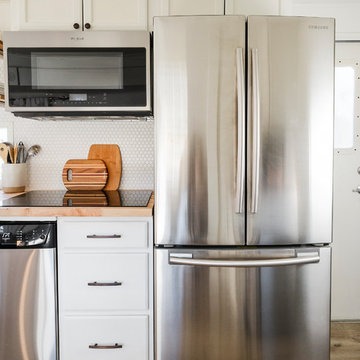
Идея дизайна: маленькая параллельная кухня в стиле кантри с с полувстраиваемой мойкой (с передним бортиком), фасадами с выступающей филенкой, белыми фасадами, деревянной столешницей, белым фартуком, фартуком из керамогранитной плитки, техникой из нержавеющей стали, полом из ламината и серым полом без острова для на участке и в саду

Источник вдохновения для домашнего уюта: маленькая параллельная кухня-гостиная в современном стиле с накладной мойкой, серыми фасадами, деревянной столешницей, серым фартуком, фартуком из керамогранитной плитки, черной техникой, полом из ламината, коричневым полом и коричневой столешницей для на участке и в саду
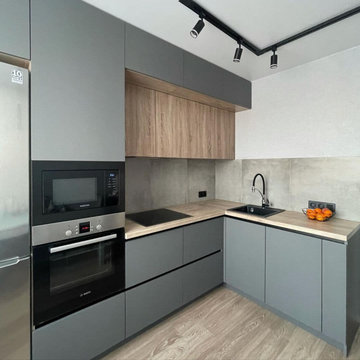
Превратите свою кухню в рай с нашей элегантной угловой кухней красивого нефритового оттенка. Разработанная для удобства, она оснащена столешницей с бесшовным соединением еврозапила. Темная гамма добавляет элегантности, что делает ее идеальной для кухонь среднего размера. Увеличьте пространство для хранения и приготовления пищи с угловой кухней до потолка.
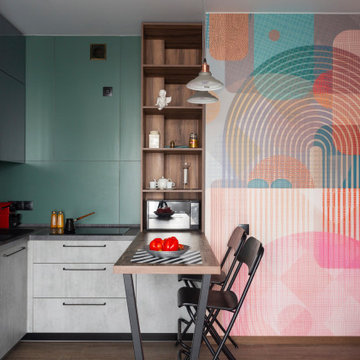
Фреска с цветной печатью выполнена на заказ.
Кухня без духовки, со встроенным холодильником, посудомоечной машиной, варочной панелью и микроволновой печью.
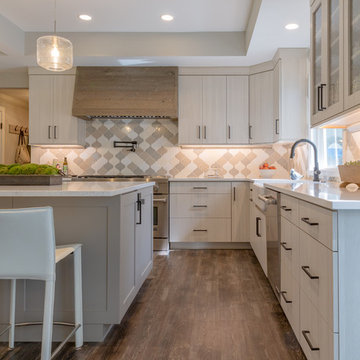
This ranch was a complete renovation! We took it down to the studs and redesigned the space for this young family. We opened up the main floor to create a large kitchen with two islands and seating for a crowd and a dining nook that looks out on the beautiful front yard. We created two seating areas, one for TV viewing and one for relaxing in front of the bar area. We added a new mudroom with lots of closed storage cabinets, a pantry with a sliding barn door and a powder room for guests. We raised the ceilings by a foot and added beams for definition of the spaces. We gave the whole home a unified feel using lots of white and grey throughout with pops of orange to keep it fun.
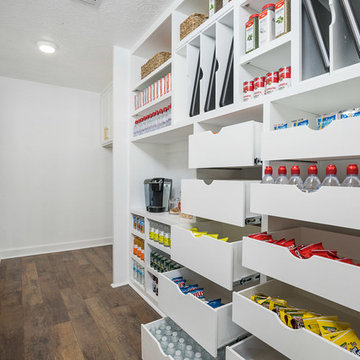
Ammar Selo
Стильный дизайн: большая прямая кухня в классическом стиле с кладовкой, врезной мойкой, фасадами с выступающей филенкой, белыми фасадами, мраморной столешницей, бежевым фартуком, фартуком из керамогранитной плитки, техникой из нержавеющей стали, полом из ламината, островом, коричневым полом и белой столешницей - последний тренд
Стильный дизайн: большая прямая кухня в классическом стиле с кладовкой, врезной мойкой, фасадами с выступающей филенкой, белыми фасадами, мраморной столешницей, бежевым фартуком, фартуком из керамогранитной плитки, техникой из нержавеющей стали, полом из ламината, островом, коричневым полом и белой столешницей - последний тренд
Кухня с фартуком из керамогранитной плитки и полом из ламината – фото дизайна интерьера
8