Кухня с фартуком из керамогранитной плитки и мойкой у окна – фото дизайна интерьера
Сортировать:Популярное за сегодня
121 - 140 из 169 фото
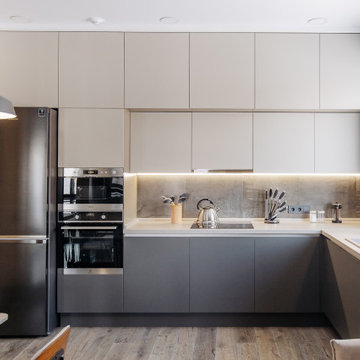
Кухня-гостиная
Свежая идея для дизайна: маленькая угловая кухня в современном стиле с обеденным столом, плоскими фасадами, серым фартуком, фартуком из керамогранитной плитки, полом из ламината и мойкой у окна для на участке и в саду - отличное фото интерьера
Свежая идея для дизайна: маленькая угловая кухня в современном стиле с обеденным столом, плоскими фасадами, серым фартуком, фартуком из керамогранитной плитки, полом из ламината и мойкой у окна для на участке и в саду - отличное фото интерьера
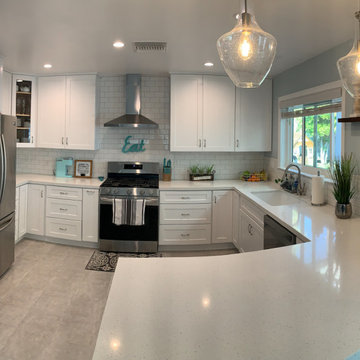
AFTER!!!
White Shaker, semi custom cabinets with Quartz counter top, subway tile backsplash, under mount, one bowl white sink.
Above the peninsula, we have beautiful, elegant pandects lights.
The peninsula also have a sitting area for a fast coffee when the day start.
LED 4'' lights with a dimmer.
Porcelain tile on the floor.
Let the day begun and end with a brand new kitchen.
Doors has self closing and smart stop drawers, pull out shelves and lazy susann in the corner.
Build in microwave with a matching trim,
Enjoy!!

Свежая идея для дизайна: большая угловая, серо-белая кухня в стиле модернизм с кладовкой, одинарной мойкой, фасадами с утопленной филенкой, белыми фасадами, гранитной столешницей, белым фартуком, фартуком из керамогранитной плитки, техникой из нержавеющей стали, полом из винила, серым полом, серой столешницей, сводчатым потолком и мойкой у окна без острова - отличное фото интерьера
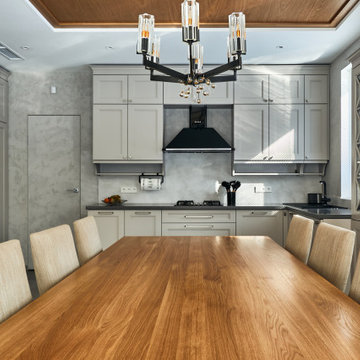
Источник вдохновения для домашнего уюта: большая угловая, светлая кухня-гостиная: освещение в современном стиле с накладной мойкой, фасадами с утопленной филенкой, серыми фасадами, столешницей из акрилового камня, серым фартуком, фартуком из керамогранитной плитки, черной техникой, полом из керамогранита, серым полом, кессонным потолком, многоуровневым потолком, деревянным потолком, мойкой в углу, мойкой у окна, окном и серой столешницей без острова в частном доме
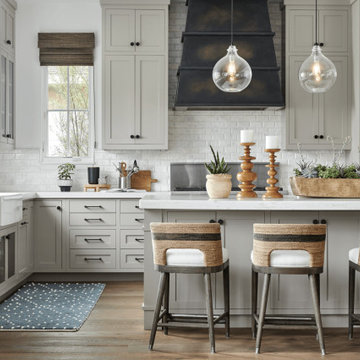
Стильный дизайн: большая угловая, серо-белая кухня в морском стиле с кладовкой, врезной мойкой, фасадами с утопленной филенкой, бежевыми фасадами, столешницей из кварцевого агломерата, белым фартуком, фартуком из керамогранитной плитки, техникой из нержавеющей стали, паркетным полом среднего тона, островом, коричневым полом, белой столешницей, сводчатым потолком и мойкой у окна - последний тренд
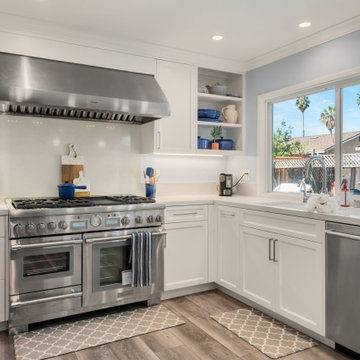
This new kitchen is now a wonderful space for a chief to prepare their favorite meals or learn new ones. With a brand-new gas range that hosts 6 burns and a griddle, makes an impeccable place for cooking multiple different types of food. The contrast of white and blue throughout is immaculate, white Dal Tile Niagara, crests like a waterfall over the custom blue peninsula that is the ideal spot for pulling up a chair and chatting with the chef as food is being made, maybe even sampling a bit.
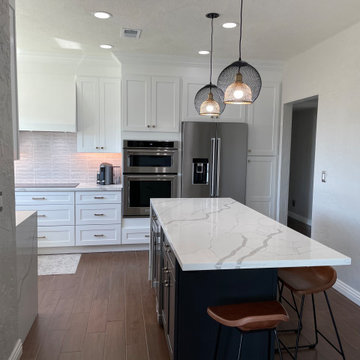
Our client had been living in their home for a few years before they brought us in to remodel. The space was limited, but definitely able to increase the function and space. They never thought they could have an island, and we were able to add an eat in kitchen island, which really helped with this busy young family. We also moved the doorway for the entry of the kitchen in order to add a pantry and double oven.
The photos help to tell the story of this beautiful kitchen.
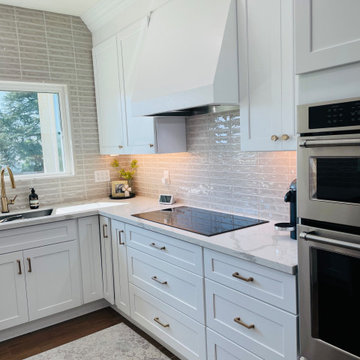
Our client had been living in their home for a few years before they brought us in to remodel. The space was limited, but definitely able to increase the function and space. They never thought they could have an island, and we were able to add an eat in kitchen island, which really helped with this busy young family. We also moved the doorway for the entry of the kitchen in order to add a pantry and double oven.
The photos help to tell the story of this beautiful kitchen.
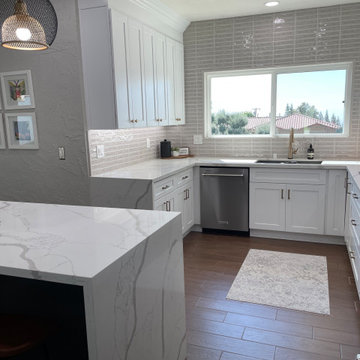
Our clients had previously updated their floors throughout the entire home, so we had a base to start with....however, we did have to cut into the tile and concrete to bring electricity to the center island, not only for outlets, but on the reverse side there is a small wine fridge. I also love the simplicity of the no back chairs.
The photos help to tell the story of this beautiful kitchen.
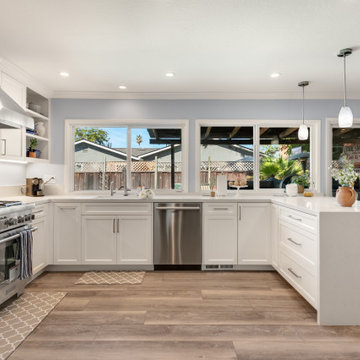
This new kitchen is now a wonderful space for a chief to prepare their favorite meals or learn new ones. With a brand-new gas range that hosts 6 burns and a griddle, makes an impeccable place for cooking multiple different types of food. The contrast of white and blue throughout is immaculate, white Dal Tile Niagara, crests like a waterfall over the custom blue peninsula that is the ideal spot for pulling up a chair and chatting with the chef as food is being made, maybe even sampling a bit.
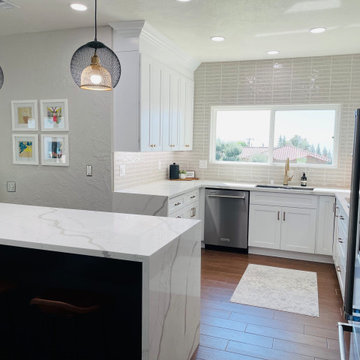
Our client had been living in their home for a few years before they brought us in to remodel. The space was limited, but definitely able to increase the function and space. They never thought they could have an island, and we were able to add an eat in kitchen island, which really helped with this busy young family. We also moved the doorway for the entry of the kitchen in order to add a pantry and double oven.
The photos help to tell the story of this beautiful kitchen.
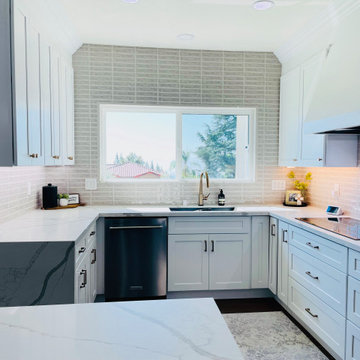
Our client had been living in their home for a few years before they brought us in to remodel. The space was limited, but definitely able to increase the function and space. They never thought they could have an island, and we were able to add an eat in kitchen island, which really helped with this busy young family. We also moved the doorway for the entry of the kitchen in order to add a pantry and double oven.
The photos help to tell the story of this beautiful kitchen.
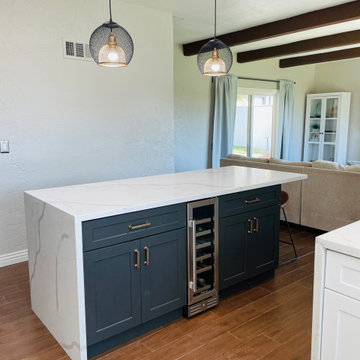
Our clients had previously updated their floors throughout the entire home, so we had a base to start with....however, we did have to cut into the tile and concrete to bring electricity to the center island, not only for outlets, but on the reverse side there is a small wine fridge. You cannot see where the tile was patched as we patched with Full Length tile.
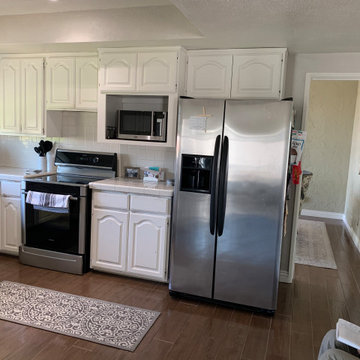
This is the before showing the entry from the dining room into the kitchen. By closing up the wall at both opening, and adding 2 new opening, the kitchen is what it was meant to be....A beautiful functioning kitchen.
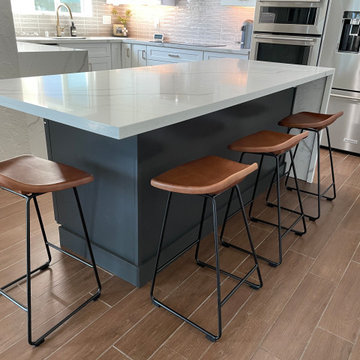
Our clients had previously updated their floors throughout the entire home, so we had a base to start with....however, we did have to cut into the tile and concrete to bring electricity to the center island, not only for outlets, but on the reverse side there is a small wine fridge. I also love the simplicity of the no back chairs.
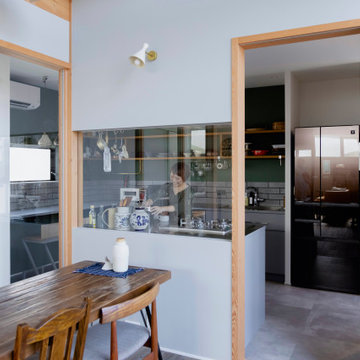
Свежая идея для дизайна: отдельная, угловая кухня среднего размера в стиле рустика с врезной мойкой, фасадами с декоративным кантом, серыми фасадами, столешницей из нержавеющей стали, серым фартуком, фартуком из керамогранитной плитки, техникой из нержавеющей стали, полом из винила, двумя и более островами, серым полом, серой столешницей, потолком с обоями и мойкой у окна - отличное фото интерьера
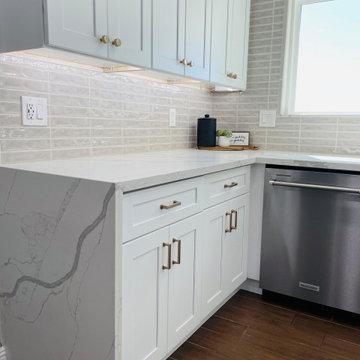
This is a beautiful waterfall edge at the end of this counter.
The photos help to tell the story of this beautiful kitchen.
Идея дизайна: п-образная, серо-белая кухня среднего размера в стиле кантри с кладовкой, врезной мойкой, фасадами в стиле шейкер, белыми фасадами, столешницей из кварцевого агломерата, бежевым фартуком, фартуком из керамогранитной плитки, техникой из нержавеющей стали, полом из керамогранита, островом, белой столешницей, коричневым полом и мойкой у окна
Идея дизайна: п-образная, серо-белая кухня среднего размера в стиле кантри с кладовкой, врезной мойкой, фасадами в стиле шейкер, белыми фасадами, столешницей из кварцевого агломерата, бежевым фартуком, фартуком из керамогранитной плитки, техникой из нержавеющей стали, полом из керамогранита, островом, белой столешницей, коричневым полом и мойкой у окна
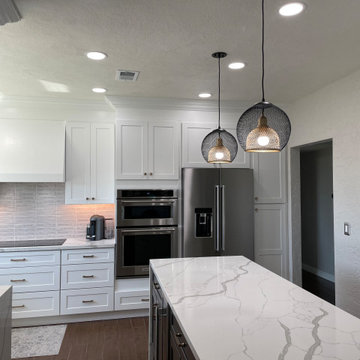
You can see here that the doorway was added on the Right side wall from the clients hallway....and it had previously been at the site of the Fridge and Pantry. (see before photo.)
The photos help to tell the story of this beautiful kitchen.
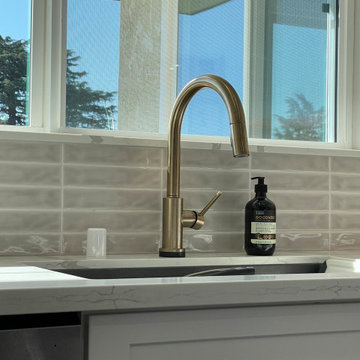
the brushed gold plumbing fixtures are a subtle beauty in this kitchen remodel.
Стильный дизайн: п-образная, серо-белая кухня среднего размера в стиле кантри с кладовкой, врезной мойкой, фасадами в стиле шейкер, белыми фасадами, столешницей из кварцевого агломерата, бежевым фартуком, фартуком из керамогранитной плитки, техникой из нержавеющей стали, полом из керамогранита, островом, коричневым полом, белой столешницей и мойкой у окна - последний тренд
Стильный дизайн: п-образная, серо-белая кухня среднего размера в стиле кантри с кладовкой, врезной мойкой, фасадами в стиле шейкер, белыми фасадами, столешницей из кварцевого агломерата, бежевым фартуком, фартуком из керамогранитной плитки, техникой из нержавеющей стали, полом из керамогранита, островом, коричневым полом, белой столешницей и мойкой у окна - последний тренд
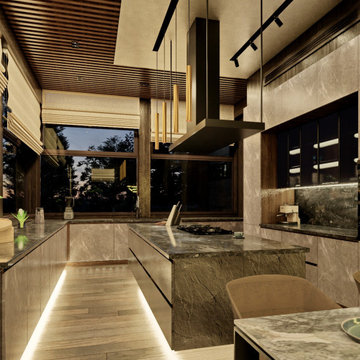
Кухня с островом
- с фасадами из каменного шпона
- без верхних фасадов
- с варочной поверхностью в острове
- с кладовой
- реечный потолок
- мраморная столешница
Кухня с фартуком из керамогранитной плитки и мойкой у окна – фото дизайна интерьера
7