Кухня с фартуком из керамогранитной плитки и фартуком из металлической плитки – фото дизайна интерьера
Сортировать:
Бюджет
Сортировать:Популярное за сегодня
181 - 200 из 89 241 фото
1 из 3
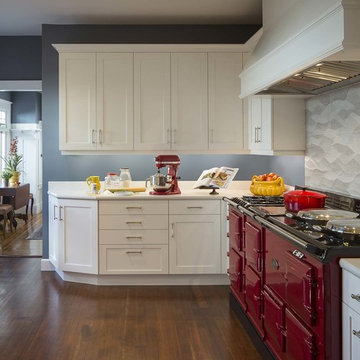
The wall where the existing range was located is utilized by adding more storage and countertop.
Corner closet door was removed to create more counter and cabinet space.
Fluorescent under cabinet lights were added for task lighting.
White frameless cabinets and Quartz countertops brightened the space and enlarged the room visually.
Using white paint helped to direct the viewer’s eye to the focal point; the flaming red Aga Range.
The existing hardwood floor was retained and refinished to help meet the budget.
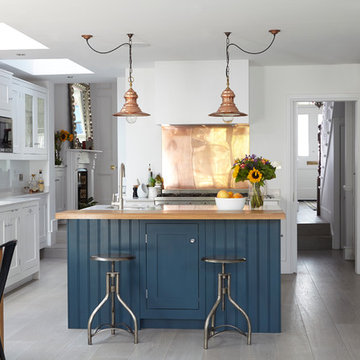
Источник вдохновения для домашнего уюта: кухня в стиле лофт с обеденным столом, врезной мойкой, фасадами в стиле шейкер, белыми фасадами, фартуком цвета металлик, фартуком из металлической плитки, техникой из нержавеющей стали и островом

Стильный дизайн: огромная светлая кухня в классическом стиле с фасадами с выступающей филенкой, белыми фасадами, разноцветным фартуком, техникой из нержавеющей стали, паркетным полом среднего тона, островом, столешницей из известняка, фартуком из керамогранитной плитки, коричневым полом и бежевой столешницей - последний тренд
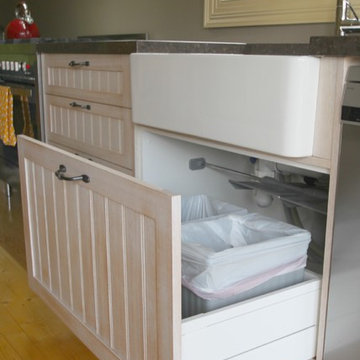
A solid timber shaker door with a beaded insert and a customised lime wash look. Stone bench tops and a butlers sink all combine to create an edgy looking kitchen. Pull out shelves give easy access to food supplies and utensils. A clever waste system has been used to make use of the awkward space under the sink. A kitchen table creates a place for food preparation and eating.
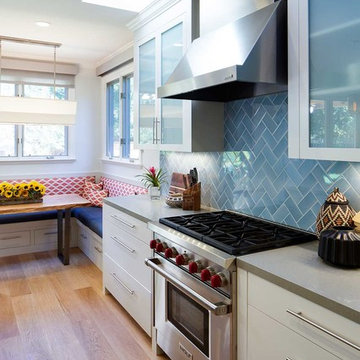
Range & Hood Detail with Skylights Above
Идея дизайна: угловая кухня-гостиная в современном стиле с врезной мойкой, стеклянными фасадами, белыми фасадами, мраморной столешницей, синим фартуком, фартуком из керамогранитной плитки, техникой из нержавеющей стали, светлым паркетным полом и островом
Идея дизайна: угловая кухня-гостиная в современном стиле с врезной мойкой, стеклянными фасадами, белыми фасадами, мраморной столешницей, синим фартуком, фартуком из керамогранитной плитки, техникой из нержавеющей стали, светлым паркетным полом и островом
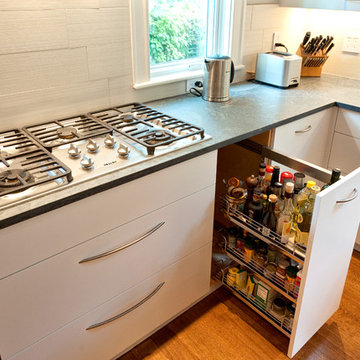
Condiment pull-out underneath Miele gas cooktop. Porcelain backsplash.
design: Marta Kruszelnicka
photo: Todd Gieg
На фото: кухня среднего размера в современном стиле с обеденным столом, врезной мойкой, плоскими фасадами, фасадами цвета дерева среднего тона, мраморной столешницей, белым фартуком, фартуком из керамогранитной плитки, техникой из нержавеющей стали и паркетным полом среднего тона
На фото: кухня среднего размера в современном стиле с обеденным столом, врезной мойкой, плоскими фасадами, фасадами цвета дерева среднего тона, мраморной столешницей, белым фартуком, фартуком из керамогранитной плитки, техникой из нержавеющей стали и паркетным полом среднего тона

At 90 square feet, this tiny kitchen is smaller than most bathrooms. Add to that four doorways and a window and you have one tough little room.
The key to this type of space is the selection of compact European appliances. The fridge is completely enclosed in cabinetry as is the 45cm dishwasher. Sink selection and placement allowed for a very useful corner storage cabinet. Drawers and additional storage are accommodated along the existing wall space right of the rear porch door. Note the careful planning how the casings of this door are not compromised by countertops. This tiny kitchen even features a pull-out pantry to the left of the fridge.
The retro look is created by using laminate cabinets with aluminum edges; that is reiterated in the metal-edged laminate countertop. Marmoleum flooring and glass tiles complete the look.

Winner of Best Kitchen 2012
http://www.petersalernoinc.com/
Photographer:
Peter Rymwid http://peterrymwid.com/
Peter Salerno Inc. (Kitchen)
511 Goffle Road, Wyckoff NJ 07481
Tel: 201.251.6608
Interior Designer:
Theresa Scelfo Designs LLC
Morristown, NJ
(201) 803-5375
Builder:
George Strother
Eaglesite Management
gstrother@eaglesite.com
Tel 973.625.9500 http://eaglesite.com/contact.php

Custom cabinet hardware and metal range hood make this rustic mountain kitchen a centerpiece in the house.
Пример оригинального дизайна: угловая кухня в стиле рустика с врезной мойкой, темными деревянными фасадами, гранитной столешницей, коричневым фартуком, фартуком из металлической плитки, техникой из нержавеющей стали и фасадами в стиле шейкер
Пример оригинального дизайна: угловая кухня в стиле рустика с врезной мойкой, темными деревянными фасадами, гранитной столешницей, коричневым фартуком, фартуком из металлической плитки, техникой из нержавеющей стали и фасадами в стиле шейкер

A machined hood, custom stainless cabinetry and exposed ducting harkens to a commercial vibe. The 5'x10' marble topped island wears many hats. It serves as a large work surface, tons of storage, informal seating, and a visual line that separates the eating and cooking areas.
Photo by Lincoln Barber

Свежая идея для дизайна: большая угловая кухня-гостиная в классическом стиле с фасадами с выступающей филенкой, белыми фасадами, синим фартуком, техникой из нержавеющей стали, с полувстраиваемой мойкой (с передним бортиком), столешницей из кварцевого агломерата, фартуком из керамогранитной плитки, паркетным полом среднего тона и островом - отличное фото интерьера
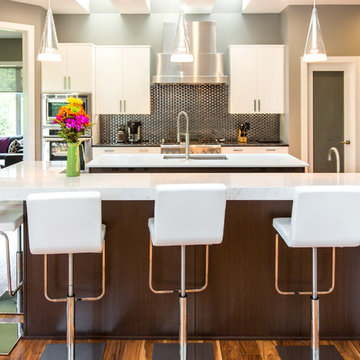
In this side view, the Torquay raised bar looks like one seamless piece against the dark wood island cabinet, creating a streamline look that fits perfectly with the rest of the kitchen design. (Design: Kitchen Classics, Homes by DePhillips; Stone Fab & Install: Renaissance; Photo: Jake Boyd Photo)

Свежая идея для дизайна: кухня в классическом стиле с бежевыми фасадами, техникой из нержавеющей стали, фартуком цвета металлик, фартуком из металлической плитки, стеклянными фасадами и шторами на окнах - отличное фото интерьера
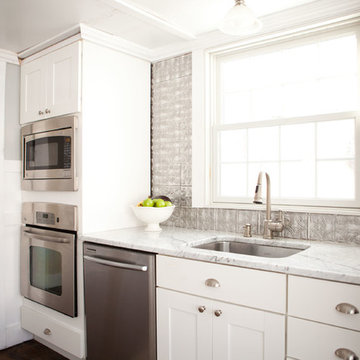
Photo: Tess Fine © 2013 Houzz
Jen has a hard time picking a favorite designer, but she admits to loving Sarah Richardson's work.
Пример оригинального дизайна: кухня в классическом стиле с техникой из нержавеющей стали, врезной мойкой, фасадами в стиле шейкер, белыми фасадами, фартуком цвета металлик и фартуком из металлической плитки
Пример оригинального дизайна: кухня в классическом стиле с техникой из нержавеющей стали, врезной мойкой, фасадами в стиле шейкер, белыми фасадами, фартуком цвета металлик и фартуком из металлической плитки
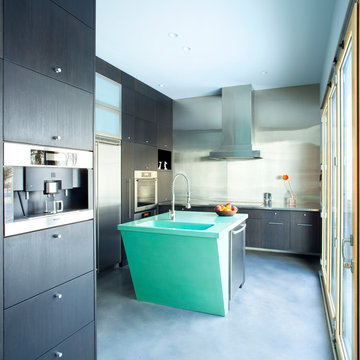
Kitchen with island accent.
На фото: отдельная кухня в современном стиле с монолитной мойкой, темными деревянными фасадами, фартуком цвета металлик, фартуком из металлической плитки и техникой из нержавеющей стали с
На фото: отдельная кухня в современном стиле с монолитной мойкой, темными деревянными фасадами, фартуком цвета металлик, фартуком из металлической плитки и техникой из нержавеющей стали с

Идея дизайна: кухня в стиле рустика с техникой под мебельный фасад, деревянной столешницей, фасадами с утопленной филенкой, фасадами цвета дерева среднего тона, коричневым фартуком, фартуком из металлической плитки и барной стойкой
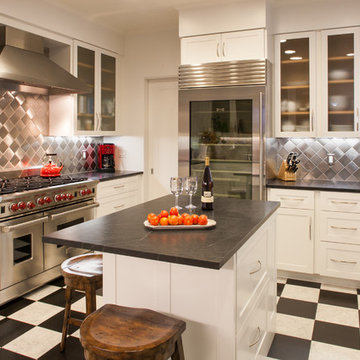
Trevor Henley
На фото: п-образная кухня в современном стиле с столешницей из талькохлорита, техникой из нержавеющей стали, фартуком цвета металлик, фартуком из металлической плитки, стеклянными фасадами, белыми фасадами и разноцветным полом с
На фото: п-образная кухня в современном стиле с столешницей из талькохлорита, техникой из нержавеющей стали, фартуком цвета металлик, фартуком из металлической плитки, стеклянными фасадами, белыми фасадами и разноцветным полом с

Kitchen Stove Area, with open cabinets below the gas stove top and beautiful stainless steel tile back splash from Mohawk.
На фото: кухня в классическом стиле с гранитной столешницей, фартуком цвета металлик, фартуком из металлической плитки и красивой плиткой с
На фото: кухня в классическом стиле с гранитной столешницей, фартуком цвета металлик, фартуком из металлической плитки и красивой плиткой с

Clean and simple define this 1200 square foot Portage Bay floating home. After living on the water for 10 years, the owner was familiar with the area’s history and concerned with environmental issues. With that in mind, she worked with Architect Ryan Mankoski of Ninebark Studios and Dyna to create a functional dwelling that honored its surroundings. The original 19th century log float was maintained as the foundation for the new home and some of the historic logs were salvaged and custom milled to create the distinctive interior wood paneling. The atrium space celebrates light and water with open and connected kitchen, living and dining areas. The bedroom, office and bathroom have a more intimate feel, like a waterside retreat. The rooftop and water-level decks extend and maximize the main living space. The materials for the home’s exterior include a mixture of structural steel and glass, and salvaged cedar blended with Cor ten steel panels. Locally milled reclaimed untreated cedar creates an environmentally sound rain and privacy screen.

Grand architecturally detailed stone family home. Each interior uniquely customized.
Architect: Mike Sharrett of Sharrett Design
Interior Designer: Laura Ramsey Engler of Ramsey Engler, Ltd.
Кухня с фартуком из керамогранитной плитки и фартуком из металлической плитки – фото дизайна интерьера
10