Кухня с фартуком из керамогранитной плитки и черной столешницей – фото дизайна интерьера
Сортировать:
Бюджет
Сортировать:Популярное за сегодня
81 - 100 из 3 097 фото
1 из 3
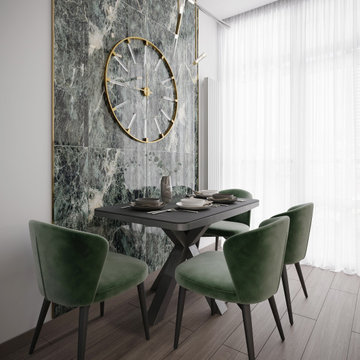
Пример оригинального дизайна: маленькая угловая кухня в современном стиле с врезной мойкой, плоскими фасадами, бежевыми фасадами, столешницей из акрилового камня, зеленым фартуком, фартуком из керамогранитной плитки, техникой из нержавеющей стали, полом из винила, коричневым полом, черной столешницей и красивой плиткой без острова для на участке и в саду
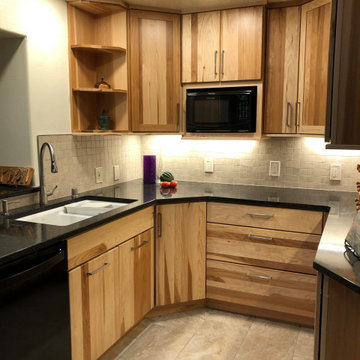
Пример оригинального дизайна: маленькая п-образная кухня в современном стиле с врезной мойкой, плоскими фасадами, светлыми деревянными фасадами, столешницей из кварцевого агломерата, серым фартуком, фартуком из керамогранитной плитки, черной техникой, полом из керамогранита и черной столешницей для на участке и в саду

Свежая идея для дизайна: большая п-образная кухня в современном стиле с кладовкой, одинарной мойкой, плоскими фасадами, серыми фасадами, столешницей из известняка, белым фартуком, фартуком из керамогранитной плитки, черной техникой, бетонным полом, двумя и более островами, серым полом, черной столешницей и многоуровневым потолком - отличное фото интерьера
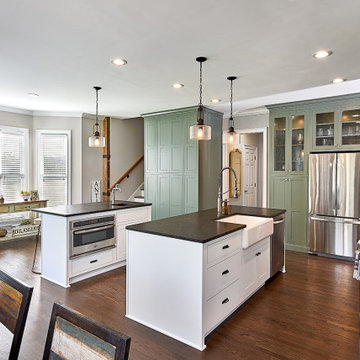
Two islands provide separate work zones and ample traffic flow. The green cabinets next to the stairs hide a walk-in pantry. © Lassiter Photography
Стильный дизайн: угловая кухня среднего размера в стиле кантри с обеденным столом, с полувстраиваемой мойкой (с передним бортиком), фасадами в стиле шейкер, зелеными фасадами, гранитной столешницей, коричневым фартуком, фартуком из керамогранитной плитки, техникой из нержавеющей стали, темным паркетным полом, двумя и более островами, коричневым полом и черной столешницей - последний тренд
Стильный дизайн: угловая кухня среднего размера в стиле кантри с обеденным столом, с полувстраиваемой мойкой (с передним бортиком), фасадами в стиле шейкер, зелеными фасадами, гранитной столешницей, коричневым фартуком, фартуком из керамогранитной плитки, техникой из нержавеющей стали, темным паркетным полом, двумя и более островами, коричневым полом и черной столешницей - последний тренд
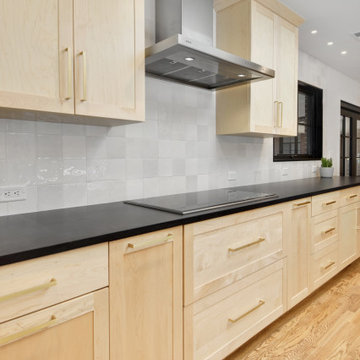
На фото: угловая кухня среднего размера в стиле модернизм с обеденным столом, накладной мойкой, фасадами в стиле шейкер, светлыми деревянными фасадами, столешницей из кварцита, белым фартуком, фартуком из керамогранитной плитки, техникой из нержавеющей стали, светлым паркетным полом, островом, коричневым полом и черной столешницей

Designer: Paul Dybdahl
Photographer: Shanna Wolf
Designer’s Note: One of the main project goals was to develop a kitchen space that complimented the homes quality while blending elements of the new kitchen space with the homes eclectic materials.
Japanese Ash veneers were chosen for the main body of the kitchen for it's quite linear appeals. Quarter Sawn White Oak, in a natural finish, was chosen for the island to compliment the dark finished Quarter Sawn Oak floor that runs throughout this home.
The west end of the island, under the Walnut top, is a metal finished wood. This was to speak to the metal wrapped fireplace on the west end of the space.
A massive Walnut Log was sourced to create the 2.5" thick 72" long and 45" wide (at widest end) living edge top for an elevated seating area at the island. This was created from two pieces of solid Walnut, sliced and joined in a book-match configuration.
The homeowner loves the new space!!
Cabinets: Premier Custom-Built
Countertops: Leathered Granite The Granite Shop of Madison
Location: Vermont Township, Mt. Horeb, WI
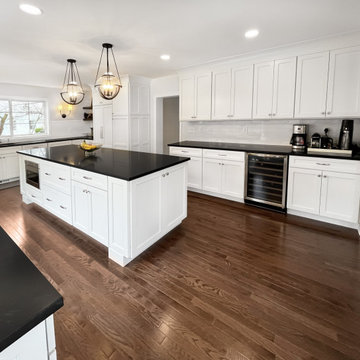
What a transformation! Our clients chose to relocate their kitchen to the back of the home, opening up walls and creating a stunning, functional open space. Perfect for cooking and entertaining, kitchen includes plenty of storage and large center island. Bright white cabinetry, black soapstone countertops, polished nickel hardware throughout. Custom panel built in refrigerator. Medium oak hardwood floors and custom wood floating shelves add warmth. Built-in bench window seat with custom cushion is perfect for extra guests, and provides deep drawer storage below. Beverage center / wine rack.
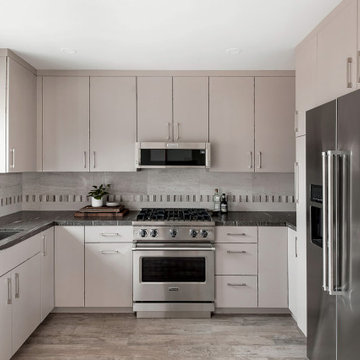
Clean and simple with a slab door style in a painted finish.
Пример оригинального дизайна: маленькая п-образная кухня в стиле модернизм с обеденным столом, врезной мойкой, плоскими фасадами, бежевыми фасадами, гранитной столешницей, разноцветным фартуком, фартуком из керамогранитной плитки, техникой из нержавеющей стали, полом из керамогранита, разноцветным полом и черной столешницей без острова для на участке и в саду
Пример оригинального дизайна: маленькая п-образная кухня в стиле модернизм с обеденным столом, врезной мойкой, плоскими фасадами, бежевыми фасадами, гранитной столешницей, разноцветным фартуком, фартуком из керамогранитной плитки, техникой из нержавеющей стали, полом из керамогранита, разноцветным полом и черной столешницей без острова для на участке и в саду
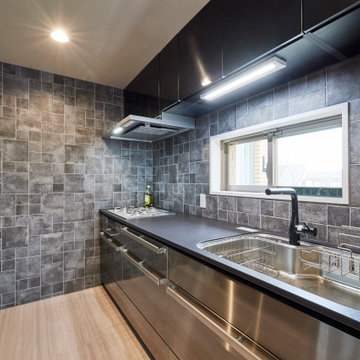
ステンレスとブラックガラスとリアビアタイルのラグジュアリーなキッチン
Стильный дизайн: маленькая параллельная кухня в стиле лофт с врезной мойкой, плоскими фасадами, фасадами из нержавеющей стали, серым фартуком, фартуком из керамогранитной плитки, техникой из нержавеющей стали, бежевым полом, черной столешницей и мойкой у окна без острова для на участке и в саду - последний тренд
Стильный дизайн: маленькая параллельная кухня в стиле лофт с врезной мойкой, плоскими фасадами, фасадами из нержавеющей стали, серым фартуком, фартуком из керамогранитной плитки, техникой из нержавеющей стали, бежевым полом, черной столешницей и мойкой у окна без острова для на участке и в саду - последний тренд
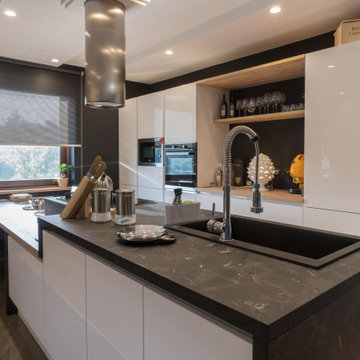
На фото: параллельная кухня среднего размера в современном стиле с накладной мойкой, плоскими фасадами, белыми фасадами, черным фартуком, фартуком из керамогранитной плитки, черной техникой, полуостровом, серым полом и черной столешницей с
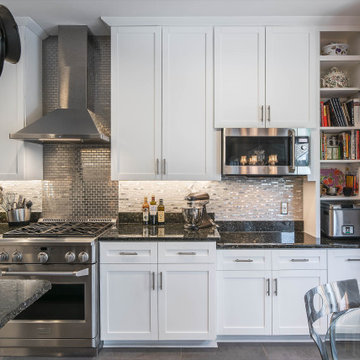
The simple shaker cabinets are the perfect backdrop for the striking mixed tile backsplash and contemporary hardware. Flat matte dark gray painted cabinets on the island balance the shiny rough cut granite top. Bright white cabinets and a dark gray island blend beautifully with the gray tile floor and walls.
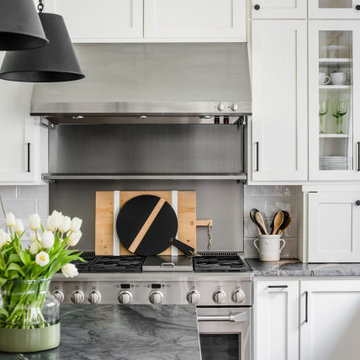
GC: Ekren Construction
Photography: Tiffany Ringwald
Пример оригинального дизайна: угловая, светлая кухня среднего размера в стиле неоклассика (современная классика) с обеденным столом, врезной мойкой, фасадами в стиле шейкер, белыми фасадами, столешницей из кварцита, серым фартуком, фартуком из керамогранитной плитки, техникой из нержавеющей стали, паркетным полом среднего тона, островом, коричневым полом и черной столешницей
Пример оригинального дизайна: угловая, светлая кухня среднего размера в стиле неоклассика (современная классика) с обеденным столом, врезной мойкой, фасадами в стиле шейкер, белыми фасадами, столешницей из кварцита, серым фартуком, фартуком из керамогранитной плитки, техникой из нержавеющей стали, паркетным полом среднего тона, островом, коричневым полом и черной столешницей

An arched doorway perfectly frames this stunning open pantry. Dark green cabinetry is on-trend and here to stay!
На фото: п-образная кухня в классическом стиле с одинарной мойкой, плоскими фасадами, фасадами цвета дерева среднего тона, столешницей из кварцевого агломерата, белым фартуком, фартуком из керамогранитной плитки, черной техникой, темным паркетным полом, островом, коричневым полом и черной столешницей с
На фото: п-образная кухня в классическом стиле с одинарной мойкой, плоскими фасадами, фасадами цвета дерева среднего тона, столешницей из кварцевого агломерата, белым фартуком, фартуком из керамогранитной плитки, черной техникой, темным паркетным полом, островом, коричневым полом и черной столешницей с
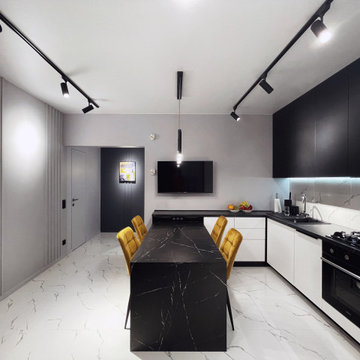
Реализация.
1-комнатная квартира для молодого человека.
Пример оригинального дизайна: маленькая п-образная, серо-белая кухня-гостиная в современном стиле с одинарной мойкой, плоскими фасадами, черными фасадами, белым фартуком, фартуком из керамогранитной плитки, черной техникой, полом из керамогранита, полуостровом, белым полом и черной столешницей для на участке и в саду
Пример оригинального дизайна: маленькая п-образная, серо-белая кухня-гостиная в современном стиле с одинарной мойкой, плоскими фасадами, черными фасадами, белым фартуком, фартуком из керамогранитной плитки, черной техникой, полом из керамогранита, полуостровом, белым полом и черной столешницей для на участке и в саду
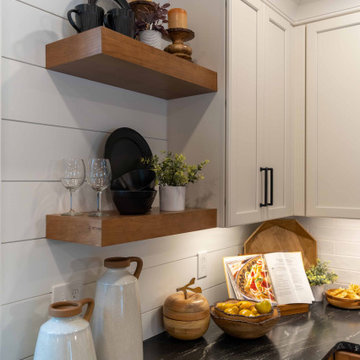
This inviting gourmet kitchen designed by Curtis Lumber Co., Inc. is perfect for the entertaining lifestyle of the homeowners who wanted a modern farmhouse kitchen in a new construction build. The look was achieved by mixing in a warmer white finish on the upper cabinets with warmer wood tones for the base cabinets and island. The cabinetry is Merillat Masterpiece, Ganon Full overlay Evercore in Warm White Suede sheen on the upper cabinets and Ganon Full overlay Cherry Barley Suede sheen on the base cabinets and floating shelves. The leg of the island has a beautiful taper to it providing a beautiful architectural detail. Shiplap on the window wall and on the back of the island adds a little extra texture to the space. A microwave drawer in a base cabinet, placed near the refrigerator, creates a separate cooking zone. Tucked in on the outskirts of the kitchen is a beverage refrigerator providing easy access away from cooking areas Ascendra Pulls from Tob Knobs in flat black adorn the cabinetry.
Photos property of Curtis Lumber Co., Inc.
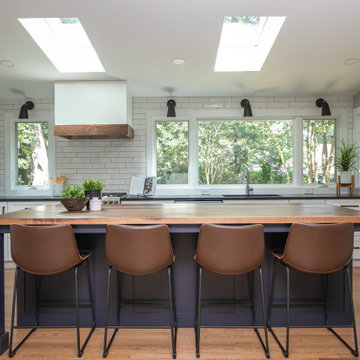
Modern farmhouse kitchen with tons of natural light and a great open concept.
На фото: большая угловая кухня в стиле фьюжн с обеденным столом, островом, врезной мойкой, фасадами в стиле шейкер, белыми фасадами, деревянной столешницей, белым фартуком, фартуком из керамогранитной плитки, техникой из нержавеющей стали, паркетным полом среднего тона, коричневым полом, черной столешницей и сводчатым потолком
На фото: большая угловая кухня в стиле фьюжн с обеденным столом, островом, врезной мойкой, фасадами в стиле шейкер, белыми фасадами, деревянной столешницей, белым фартуком, фартуком из керамогранитной плитки, техникой из нержавеющей стали, паркетным полом среднего тона, коричневым полом, черной столешницей и сводчатым потолком
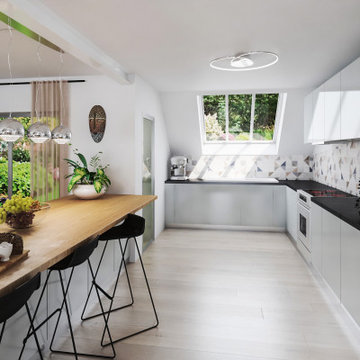
Cuisine ouverte vers le salon avec vue vers le jardin. L’îlot est personnalisé avec des caissons modulables sur lesquels repose la table à manger.
Свежая идея для дизайна: маленькая угловая кухня в современном стиле с обеденным столом, врезной мойкой, плоскими фасадами, серыми фасадами, гранитной столешницей, разноцветным фартуком, фартуком из керамогранитной плитки, техникой из нержавеющей стали, светлым паркетным полом, островом, бежевым полом и черной столешницей для на участке и в саду - отличное фото интерьера
Свежая идея для дизайна: маленькая угловая кухня в современном стиле с обеденным столом, врезной мойкой, плоскими фасадами, серыми фасадами, гранитной столешницей, разноцветным фартуком, фартуком из керамогранитной плитки, техникой из нержавеющей стали, светлым паркетным полом, островом, бежевым полом и черной столешницей для на участке и в саду - отличное фото интерьера
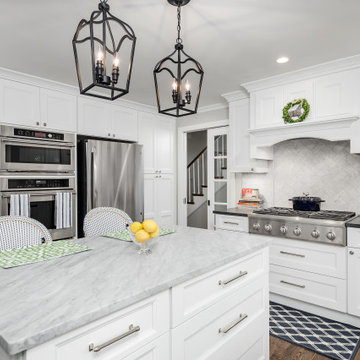
Main Line Kitchen Design’s unique business model allows our customers to work with the most experienced designers and get the most competitive kitchen cabinet pricing.
How does Main Line Kitchen Design offer the best designs along with the most competitive kitchen cabinet pricing? We are a more modern and cost effective business model. We are a kitchen cabinet dealer and design team that carries the highest quality kitchen cabinetry, is experienced, convenient, and reasonable priced. Our five award winning designers work by appointment only, with pre-qualified customers, and only on complete kitchen renovations.
Our designers are some of the most experienced and award winning kitchen designers in the Delaware Valley. We design with and sell 8 nationally distributed cabinet lines. Cabinet pricing is slightly less than major home centers for semi-custom cabinet lines, and significantly less than traditional showrooms for custom cabinet lines.
After discussing your kitchen on the phone, first appointments always take place in your home, where we discuss and measure your kitchen. Subsequent appointments usually take place in one of our offices and selection centers where our customers consider and modify 3D designs on flat screen TV’s. We can also bring sample doors and finishes to your home and make design changes on our laptops in 20-20 CAD with you, in your own kitchen.
Call today! We can estimate your kitchen project from soup to nuts in a 15 minute phone call and you can find out why we get the best reviews on the internet. We look forward to working with you.
As our company tag line says:
“The world of kitchen design is changing…”
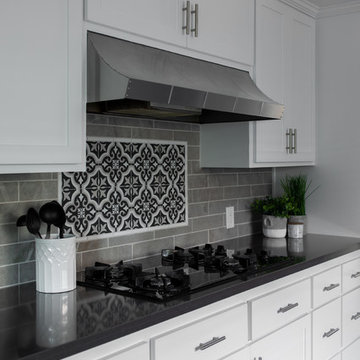
Пример оригинального дизайна: большая отдельная, параллельная кухня в стиле неоклассика (современная классика) с врезной мойкой, фасадами в стиле шейкер, белыми фасадами, серым фартуком, фартуком из керамогранитной плитки, техникой из нержавеющей стали, полом из керамогранита, серым полом и черной столешницей без острова
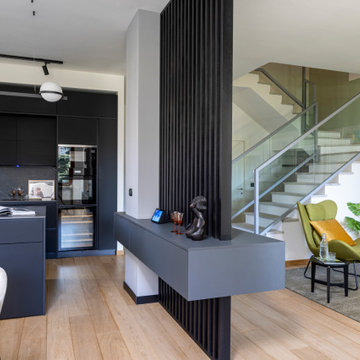
На фото: параллельная кухня-гостиная среднего размера в стиле модернизм с врезной мойкой, плоскими фасадами, черными фасадами, столешницей из акрилового камня, черным фартуком, фартуком из керамогранитной плитки, черной техникой, светлым паркетным полом, островом, бежевым полом и черной столешницей
Кухня с фартуком из керамогранитной плитки и черной столешницей – фото дизайна интерьера
5