Кухня с фартуком из керамогранитной плитки и бетонным полом – фото дизайна интерьера
Сортировать:
Бюджет
Сортировать:Популярное за сегодня
21 - 40 из 815 фото
1 из 3
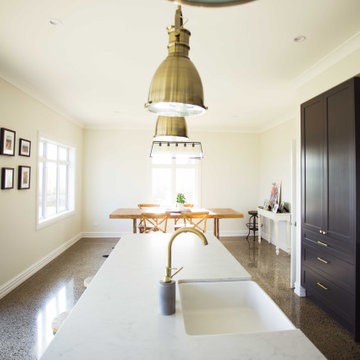
Пример оригинального дизайна: прямая кухня среднего размера в стиле шебби-шик с обеденным столом, с полувстраиваемой мойкой (с передним бортиком), фасадами в стиле шейкер, синими фасадами, столешницей из кварцита, белым фартуком, фартуком из керамогранитной плитки, техникой из нержавеющей стали, бетонным полом, островом, серым полом, белой столешницей и сводчатым потолком
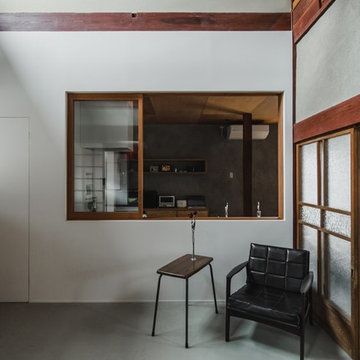
Идея дизайна: огромная прямая кухня в восточном стиле с обеденным столом, монолитной мойкой, открытыми фасадами, светлыми деревянными фасадами, столешницей из нержавеющей стали, белым фартуком, фартуком из керамогранитной плитки, черной техникой, бетонным полом, островом, серым полом и серой столешницей
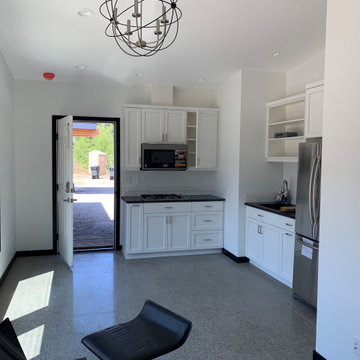
Mother-in Law kitchen/dining. Full ammenities.
Стильный дизайн: маленькая угловая кухня в стиле модернизм с обеденным столом, врезной мойкой, фасадами в стиле шейкер, белыми фасадами, столешницей из кварцевого агломерата, белым фартуком, фартуком из керамогранитной плитки, техникой из нержавеющей стали, бетонным полом и серым полом для на участке и в саду - последний тренд
Стильный дизайн: маленькая угловая кухня в стиле модернизм с обеденным столом, врезной мойкой, фасадами в стиле шейкер, белыми фасадами, столешницей из кварцевого агломерата, белым фартуком, фартуком из керамогранитной плитки, техникой из нержавеющей стали, бетонным полом и серым полом для на участке и в саду - последний тренд
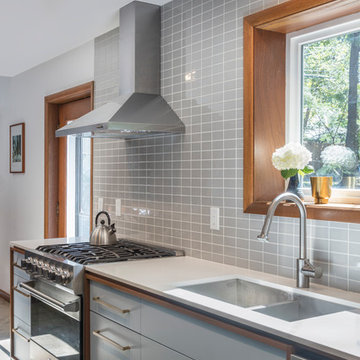
Bob Greenspan
На фото: параллельная кухня среднего размера в стиле ретро с обеденным столом, врезной мойкой, плоскими фасадами, синими фасадами, столешницей из кварцевого агломерата, серым фартуком, фартуком из керамогранитной плитки, техникой из нержавеющей стали, бетонным полом, островом и серым полом
На фото: параллельная кухня среднего размера в стиле ретро с обеденным столом, врезной мойкой, плоскими фасадами, синими фасадами, столешницей из кварцевого агломерата, серым фартуком, фартуком из керамогранитной плитки, техникой из нержавеющей стали, бетонным полом, островом и серым полом
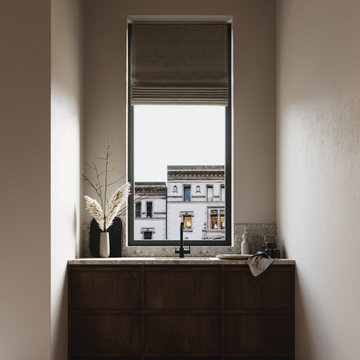
Una finestra va sempre sfruttata. E’ un contatto che cerchiamo. Un’apertura verso l’esterno di cui abbiamo bisogno soprattutto oggi… E’ sempre bello poter organizzare spazio vicino alla finestra con delle attività che comunque richiedono presenza. Uno dei modi carini è organizzare spazio di lavoro, scrivania o mensola vicino alla finestra. In questo caso abbiamo inserito nella nicchia della finestra il lavello della cucina.
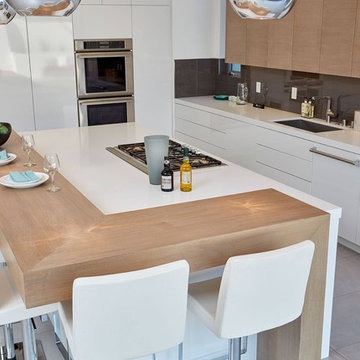
Идея дизайна: большая п-образная кухня в современном стиле с обеденным столом, врезной мойкой, плоскими фасадами, белыми фасадами, столешницей из кварцевого агломерата, бежевым фартуком, фартуком из керамогранитной плитки, техникой под мебельный фасад, бетонным полом, островом, серым полом и белой столешницей
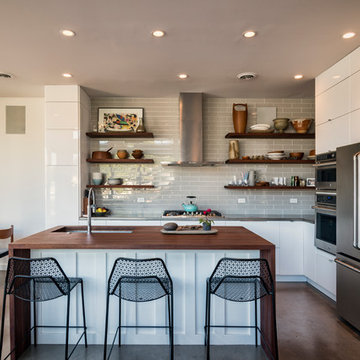
Located on a lot along the Rocky River sits a 1,300 sf 24’ x 24’ two-story dwelling divided into a four square quadrant with the goal of creating a variety of interior and exterior experiences within a small footprint. The house’s nine column steel frame grid reinforces this and through simplicity of form, structure & material a space of tranquility is achieved. The opening of a two-story volume maximizes long views down the Rocky River where its mouth meets Lake Erie as internally the house reflects the passions and experiences of its owners.
Photo: Sergiu Stoian
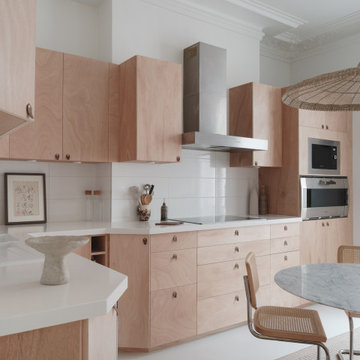
Une cuisine relookée en okoumé clair, béton ciré blanc, carrelage et plan de travail blancs, chaises Marcel Breuer, table Knoll, suspension chinée en osier
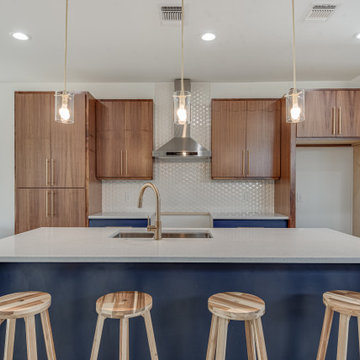
Contemporary Infill Modern Home. 3 Bedrooms 2.5 Baths.
На фото: прямая кухня среднего размера в современном стиле с обеденным столом, врезной мойкой, плоскими фасадами, фасадами цвета дерева среднего тона, столешницей из кварцита, белым фартуком, фартуком из керамогранитной плитки, техникой из нержавеющей стали, бетонным полом, островом и белой столешницей с
На фото: прямая кухня среднего размера в современном стиле с обеденным столом, врезной мойкой, плоскими фасадами, фасадами цвета дерева среднего тона, столешницей из кварцита, белым фартуком, фартуком из керамогранитной плитки, техникой из нержавеющей стали, бетонным полом, островом и белой столешницей с
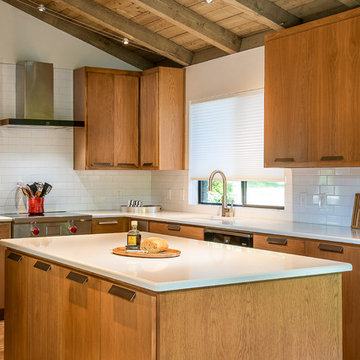
The family who has owned this home for twenty years was ready for modern update! Concrete floors were restained and cedar walls were kept intact, but kitchen was completely updated with high end appliances and sleek cabinets, and brand new furnishings were added to showcase the couple's favorite things.
Troy Grant, Epic Photo
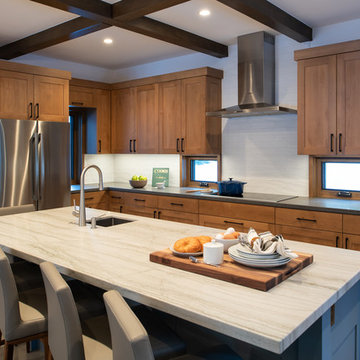
Photo by Sinead Hastings Tahoe Real Estate Photography
Стильный дизайн: угловая кухня среднего размера в стиле рустика с одинарной мойкой, фасадами в стиле шейкер, столешницей из кварцита, белым фартуком, фартуком из керамогранитной плитки, техникой из нержавеющей стали, бетонным полом, островом, серым полом, белой столешницей, фасадами цвета дерева среднего тона и двухцветным гарнитуром - последний тренд
Стильный дизайн: угловая кухня среднего размера в стиле рустика с одинарной мойкой, фасадами в стиле шейкер, столешницей из кварцита, белым фартуком, фартуком из керамогранитной плитки, техникой из нержавеющей стали, бетонным полом, островом, серым полом, белой столешницей, фасадами цвета дерева среднего тона и двухцветным гарнитуром - последний тренд
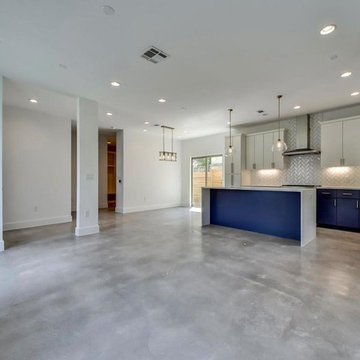
На фото: угловая кухня-гостиная среднего размера в стиле модернизм с плоскими фасадами, белыми фасадами, мраморной столешницей, разноцветным фартуком, фартуком из керамогранитной плитки, техникой из нержавеющей стали, бетонным полом, островом, серым полом и белой столешницей
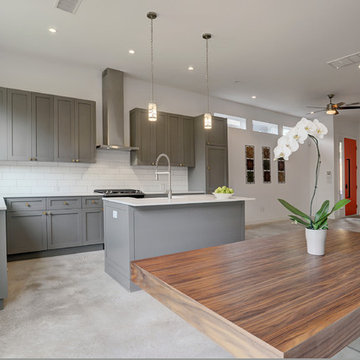
Independent Heights Design Build 2018 by Steven Allen Designs, LLC. Featuring Polished Concrete Floors, Custom Grey Cabinets, Stainless Steel Appliances, Quartz Countertops, Spray Foam Insulation and Transitional Design Elements.
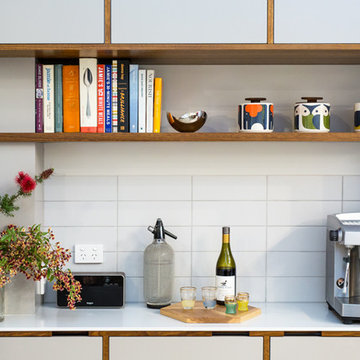
Josie Withers
Идея дизайна: огромная угловая кухня-гостиная в стиле ретро с монолитной мойкой, плоскими фасадами, серыми фасадами, столешницей из акрилового камня, белым фартуком, фартуком из керамогранитной плитки, техникой из нержавеющей стали, бетонным полом и островом
Идея дизайна: огромная угловая кухня-гостиная в стиле ретро с монолитной мойкой, плоскими фасадами, серыми фасадами, столешницей из акрилового камня, белым фартуком, фартуком из керамогранитной плитки, техникой из нержавеющей стали, бетонным полом и островом
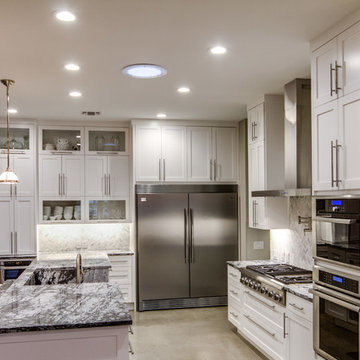
Four Walls Photography
Raised dishwasher and trash drawer make kitchen use possible for mobility impaired occupant, open floor plan, wide aisles and polished concrete floors make it very barrier free.
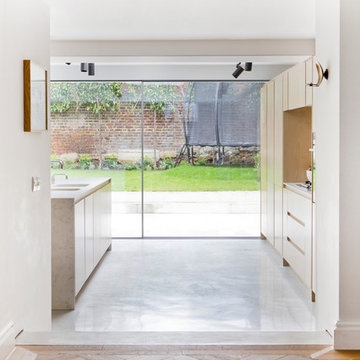
Mix of traditional and contemporary house refurbishment
На фото: п-образная кухня-гостиная среднего размера в современном стиле с накладной мойкой, плоскими фасадами, светлыми деревянными фасадами, мраморной столешницей, бежевым фартуком, фартуком из керамогранитной плитки, техникой из нержавеющей стали, бетонным полом, островом, серым полом и серой столешницей с
На фото: п-образная кухня-гостиная среднего размера в современном стиле с накладной мойкой, плоскими фасадами, светлыми деревянными фасадами, мраморной столешницей, бежевым фартуком, фартуком из керамогранитной плитки, техникой из нержавеющей стали, бетонным полом, островом, серым полом и серой столешницей с

The exterior of this townhome is sheathed in sheet metal to give it an industrial vibe. This called for the same approach for the interior. The intimate kitchen was gutted to replace it with industrial, hardworking appliances. An European style refrigerator was installed that was taller but a thinner profile to take up less room and the molding was made wider so that the door could swing open without hitting the wall as it was in the old appliance. An industrial farmhouse sink was selected for its look and function, and the chef pull-down sprayer kitchen faucet gave the kitchen added character.
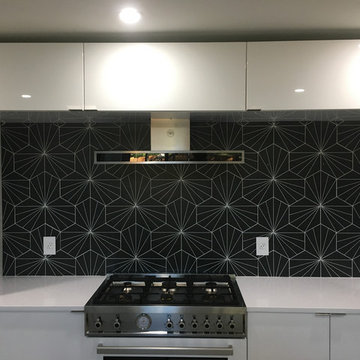
Custom Surface Solutions (www.css-tile.com) - Owner Craig Thompson (512) 430-1215. This project shows a modern kitchen backsplash using Merola Tile Aster Hex Nero Encaustic 8-5/8 in. x 9-7/8 in. Porcelain Wall Tile
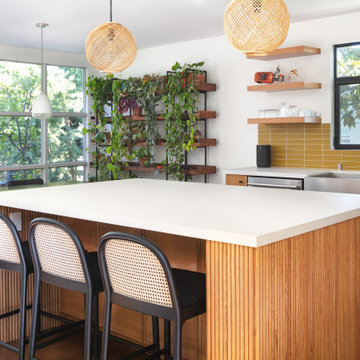
A Modern home that wished for more warmth...
An addition and reconstruction of approx. 750sq. area.
That included new kitchen, office, family room and back patio cover area.
The custom-made kitchen cabinets are semi-inset / semi-frameless combination.
The door style was custom build with a minor bevel at the edge of each door.
White oak was used for the frame, drawers and most of the cabinet doors with some doors paint white for accent effect.
The island "legs" or water fall sides if you wish and the hood enclosure are Tambour wood paneling.
These are 3/4" half round wood profile connected together for a continues pattern.
These Tambour panels, the wicker pendant lights and the green live walls inject a bit of an Asian fusion into the design mix.
The floors are polished concrete in a dark brown finish to inject additional warmth vs. the standard concrete gray most of us familiar with.
A huge 16' multi sliding door by La Cantina was installed, this door is aluminum clad (wood finish on the interior of the door).
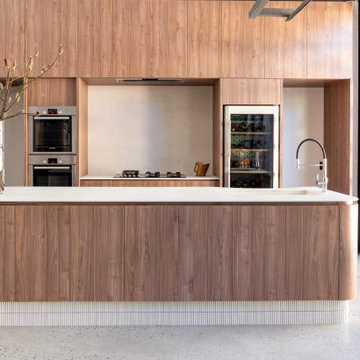
The curved kitchen island bench is an elegant element that is gaining more attention in Australian households. The appeal of curved design influenced by European furniture.
In this beautiful kitchen a rich warm tone of woodgrain doors in Walnut colour used in contrast with calming colour of Calce Bainco bench top.
Кухня с фартуком из керамогранитной плитки и бетонным полом – фото дизайна интерьера
2