Кухня с фартуком из керамической плитки и темным паркетным полом – фото дизайна интерьера
Сортировать:
Бюджет
Сортировать:Популярное за сегодня
121 - 140 из 28 768 фото
1 из 3
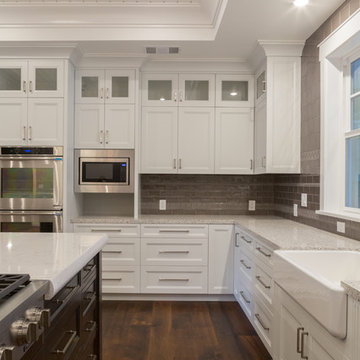
A complete remodel including gourmet chef's kitchen with massive marble countertop, stainless steel appliances and convenient pantry.
Photography: Ramona d'Viola - ilumus photography & marketing
Construction: James Walker Co.
Interior Architecture/Design MKB Design
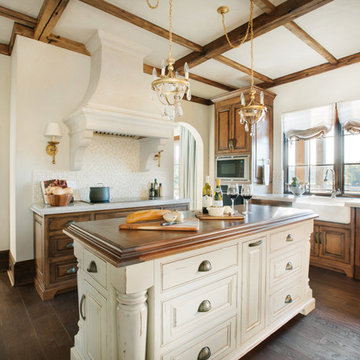
Recalling the Old World flavor of the Italian Countryside, this traditional kitchen features ivory plaster walls and reclaimed wood beams in a rich honey stain. The distressed and glazed finish of the center island coordinates with the walls, while its extra-thick wood top matches the stain of the perimeter cabinets. The stainless steel appliances are by Wolf and the farm sink in biscuit is by Kohler. Topping the perimeter cabinetry is doubly thick quartzite with an ogee edge. The mosaic tile backsplash in shades of ivory, cream, and gold adds just the right amount of shimmer. Hanging above the island are a pair of gold and glass mini chandeliers which pull in the gold of the sconces that flank the limestone hood by Francois & Co. Sheer Roman shades block the afternoon sun and bronze cabinet hardware adds a bit of jewelry to this hard-working space.
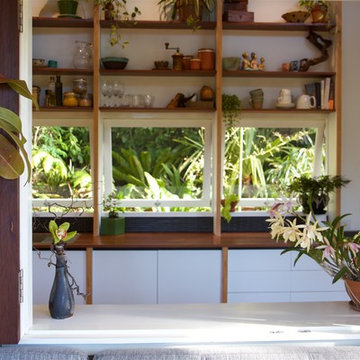
Windows on both sides of the house are aligned for continuous views through to the garden. In such a narrow space it's very important to provide long views to the outside.

The perfect custom cabinetry by Wood-Mode for a fruit and veggie lover
Стильный дизайн: п-образная кухня среднего размера в стиле рустика с кладовкой, одинарной мойкой, белыми фасадами, столешницей из акрилового камня, разноцветным фартуком, фартуком из керамической плитки, техникой из нержавеющей стали, темным паркетным полом, островом и фасадами в стиле шейкер - последний тренд
Стильный дизайн: п-образная кухня среднего размера в стиле рустика с кладовкой, одинарной мойкой, белыми фасадами, столешницей из акрилового камня, разноцветным фартуком, фартуком из керамической плитки, техникой из нержавеющей стали, темным паркетным полом, островом и фасадами в стиле шейкер - последний тренд
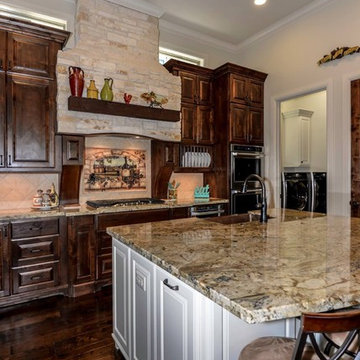
This Tuscan style kitchen is beautiful with the stone vent hood, granite, custom cabinets and a large island to sit and visit while someone is cooking.
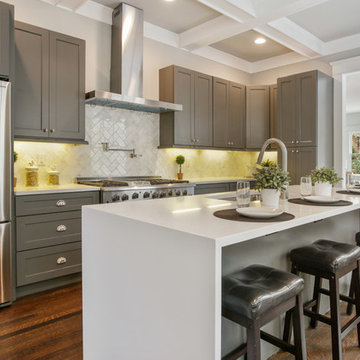
Пример оригинального дизайна: параллельная, отдельная кухня среднего размера в стиле неоклассика (современная классика) с серыми фасадами, белым фартуком, техникой из нержавеющей стали, темным паркетным полом, островом, фасадами с выступающей филенкой, гранитной столешницей, фартуком из керамической плитки и врезной мойкой

Источник вдохновения для домашнего уюта: параллельная кухня-гостиная среднего размера в классическом стиле с с полувстраиваемой мойкой (с передним бортиком), гранитной столешницей, синим фартуком, фартуком из керамической плитки, техникой под мебельный фасад, островом, фасадами с выступающей филенкой, белыми фасадами и темным паркетным полом
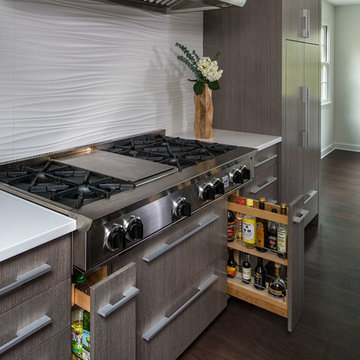
Family room and kitchen renovation. Removed several partitions to open up the spaces. Added skylights, built in art nook in family room, recessed tv in kitchen, new floors
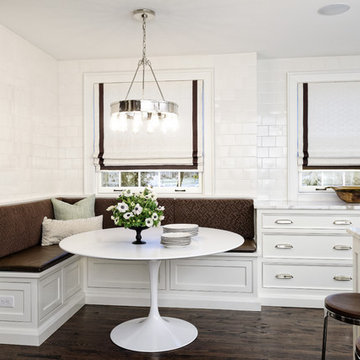
A 1927 colonial home in Shaker Heights, Ohio, received a breathtaking renovation that required extensive work, transforming it from a tucked away, utilitarian space, to an all-purpose gathering room, a role that most kitchens embrace in a home today. The scope of work changed over the course of the project, starting more minimalistically and then quickly becoming the main focus of the house's remodeling, resulting in a staircase being relocated and walls being torn down to create an inviting focal point to the home where family and friends could connect. The focus of the functionality was to allow for multiple prep areas with the inclusion of two islands and sinks, two eating areas (one for impromptu snacking and small meals of younger family members and friends on island no. two and a built-in bench seat for everyday meals in the immediate family). The kitchen was equipped with all Subzero and Wolf appliances, including a 48" range top with a 12" griddle, two double ovens, a 42" built-in side by side refrigerator and freezer, a microwave drawer on island no. one and a beverage center and icemaker in island no. two. The aesthetic feeling embraces the architectural feel of the home while adding a modern sensibility with the revamped layout and graphic elements that tie the color palette of whites, chocolate and charcoal. The cabinets were custom made and outfitted with beaded inset doors with a Shaker panel frame and finished in Benjamin Moore's OC-17 White Dove, a soft white that allowed for the kitchen to feel warm while still maintaining its brightness. Accents of walnut were added to create a sense of warmth, including a custom premium grade walnut countertop on island no. one from Brooks Custom and a TV cabinet with a doggie feeding station beneath. Bringing the cabinet line to the 8'6" ceiling height helps the room feel taller and bold light fixtures at the islands and eating area add detail to an otherwise simpler ceiling detail. The 1 1/4" countertops feature Calacatta Gold Marble with an ogee edge detail. Special touches on the interiors include secret storage panels, an appliance garage, breadbox, pull-out drawers behind the cabinet doors and all soft-close hinges and drawer glides. A kneading area was made as a part of island no. one for the homeowners' love of baking, complete with a stone top allowing for dough to stay cool. Baskets beneath store kitchen essentials that need air circulation. The room adjacent to the kitchen was converted to a hearth room (from a formal dining room) to extend the kitchen's living space and allow for a natural spillover for family and guests to spill into.
Jason Miller, Pixelate
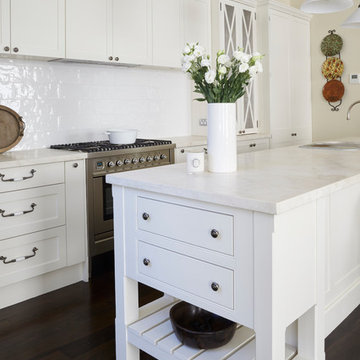
Пример оригинального дизайна: большая параллельная кухня-гостиная в классическом стиле с двойной мойкой, фасадами в стиле шейкер, белыми фасадами, столешницей из кварцевого агломерата, белым фартуком, фартуком из керамической плитки, техникой из нержавеющей стали, темным паркетным полом и островом
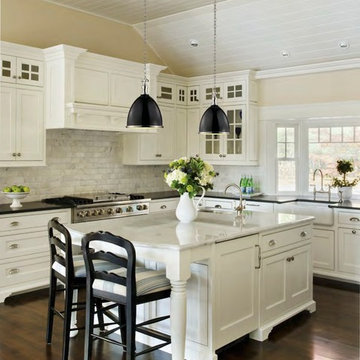
Стильный дизайн: большая угловая кухня в современном стиле с обеденным столом, с полувстраиваемой мойкой (с передним бортиком), белыми фасадами, мраморной столешницей, белым фартуком, фартуком из керамической плитки, техникой из нержавеющей стали, темным паркетным полом, островом и фасадами с декоративным кантом - последний тренд
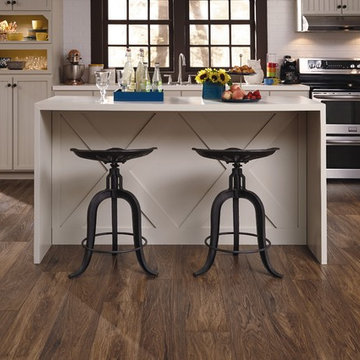
Mannington http://www.mannington.com/
Источник вдохновения для домашнего уюта: прямая кухня в стиле неоклассика (современная классика) с обеденным столом, врезной мойкой, фасадами с декоративным кантом, белыми фасадами, фартуком из керамической плитки, техникой из нержавеющей стали, темным паркетным полом и островом
Источник вдохновения для домашнего уюта: прямая кухня в стиле неоклассика (современная классика) с обеденным столом, врезной мойкой, фасадами с декоративным кантом, белыми фасадами, фартуком из керамической плитки, техникой из нержавеющей стали, темным паркетным полом и островом

Стильный дизайн: угловая, отдельная кухня среднего размера в морском стиле с островом, с полувстраиваемой мойкой (с передним бортиком), белыми фасадами, темным паркетным полом, плоскими фасадами, мраморной столешницей, белым фартуком, фартуком из керамической плитки и техникой из нержавеющей стали - последний тренд
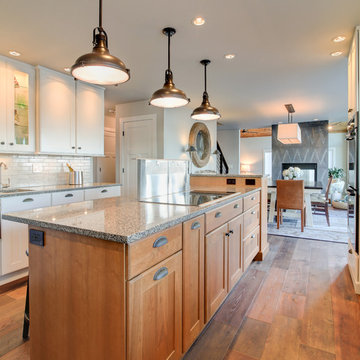
Photographer: Inua Blevins - Juneau, AK
На фото: большая п-образная кухня в морском стиле с обеденным столом, врезной мойкой, фасадами в стиле шейкер, фасадами цвета дерева среднего тона, столешницей из кварцевого агломерата, бежевым фартуком, фартуком из керамической плитки, техникой из нержавеющей стали, темным паркетным полом и островом с
На фото: большая п-образная кухня в морском стиле с обеденным столом, врезной мойкой, фасадами в стиле шейкер, фасадами цвета дерева среднего тона, столешницей из кварцевого агломерата, бежевым фартуком, фартуком из керамической плитки, техникой из нержавеющей стали, темным паркетным полом и островом с
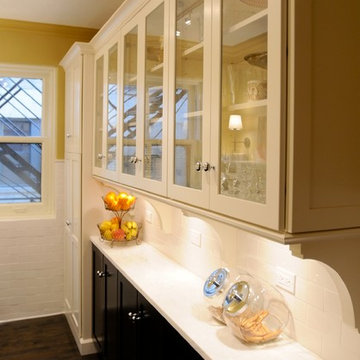
Источник вдохновения для домашнего уюта: маленькая отдельная, параллельная кухня в классическом стиле с стеклянными фасадами, темными деревянными фасадами, мраморной столешницей, белым фартуком, фартуком из керамической плитки, техникой из нержавеющей стали и темным паркетным полом без острова для на участке и в саду
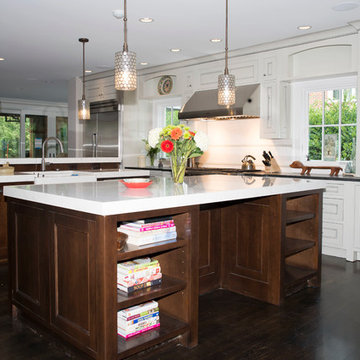
Susan Googe SGooge photography
Идея дизайна: большая параллельная кухня в классическом стиле с кладовкой, с полувстраиваемой мойкой (с передним бортиком), фасадами с утопленной филенкой, белыми фасадами, столешницей из кварцевого агломерата, белым фартуком, фартуком из керамической плитки, техникой из нержавеющей стали, темным паркетным полом, двумя и более островами и коричневым полом
Идея дизайна: большая параллельная кухня в классическом стиле с кладовкой, с полувстраиваемой мойкой (с передним бортиком), фасадами с утопленной филенкой, белыми фасадами, столешницей из кварцевого агломерата, белым фартуком, фартуком из керамической плитки, техникой из нержавеющей стали, темным паркетным полом, двумя и более островами и коричневым полом
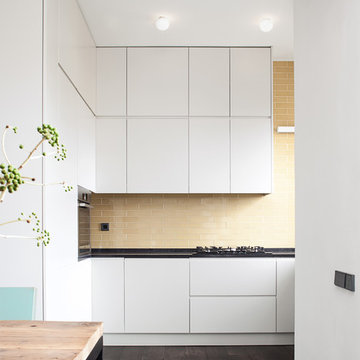
The open plan Kitchen Diner has its centerpiece in a bespoke large dining table that uses reclaimed french oak barrel timber; the yellow elongated metro tiles are used to create the a backdrop to the space and give the illusion of natural landscape beyond the cabinets

In the kitchen, the feeling is light and airy, thanks to a soft color palette and open shelving. Rather than create a massive center island, Kiel applied his handy work to an array of inexpensive materials, resulting in an island work table with open shelving. By keeping sight lines open down below, the kitchen gains a greater feeling of space.
Wall Color, Lightest Sky, by Pantone for Valspar; Counter top, IKEA; Pendant Fixtures, Home Depot
Photo: Adrienne DeRosa Photography © 2014 Houzz
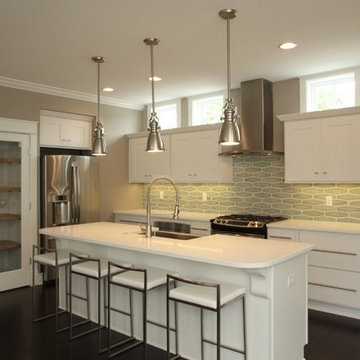
Elongated hexagon tile back splash adds elegance to this transitional space.
Источник вдохновения для домашнего уюта: угловая кухня-гостиная среднего размера в стиле неоклассика (современная классика) с с полувстраиваемой мойкой (с передним бортиком), фасадами в стиле шейкер, белыми фасадами, столешницей из кварцита, зеленым фартуком, фартуком из керамической плитки, техникой из нержавеющей стали и темным паркетным полом
Источник вдохновения для домашнего уюта: угловая кухня-гостиная среднего размера в стиле неоклассика (современная классика) с с полувстраиваемой мойкой (с передним бортиком), фасадами в стиле шейкер, белыми фасадами, столешницей из кварцита, зеленым фартуком, фартуком из керамической плитки, техникой из нержавеющей стали и темным паркетным полом

CHIPPER HATTER PHOTOGRAPHY
Стильный дизайн: огромная угловая кухня в классическом стиле с обеденным столом, врезной мойкой, фасадами с выступающей филенкой, темными деревянными фасадами, гранитной столешницей, черным фартуком, фартуком из керамической плитки, черной техникой, темным паркетным полом и островом - последний тренд
Стильный дизайн: огромная угловая кухня в классическом стиле с обеденным столом, врезной мойкой, фасадами с выступающей филенкой, темными деревянными фасадами, гранитной столешницей, черным фартуком, фартуком из керамической плитки, черной техникой, темным паркетным полом и островом - последний тренд
Кухня с фартуком из керамической плитки и темным паркетным полом – фото дизайна интерьера
7