Кухня с фартуком из керамической плитки и полом из терракотовой плитки – фото дизайна интерьера
Сортировать:
Бюджет
Сортировать:Популярное за сегодня
101 - 120 из 1 728 фото
1 из 3

Slate Gray painted alder cabinets mixed with those fashioned from distressed oak keep the kitchen "piecy", as if renovated over time. We varied the styles and materials to provide an historic interest. Open shelves in reclaimed oak and antique iron brackets allow for casual and "at your fingertips" storage. Cabinetry by William Ohs in Cherry Creek, CO.
Photography by Emily Minton Redfield

This open floor-plan kitchen consists of a large island, stainless steel appliances, semi-custom cabinetry, and ample natural lighting.
Стильный дизайн: большая прямая кухня-гостиная в классическом стиле с с полувстраиваемой мойкой (с передним бортиком), фасадами в стиле шейкер, темными деревянными фасадами, столешницей из кварцевого агломерата, серым фартуком, фартуком из керамической плитки, техникой из нержавеющей стали, полом из терракотовой плитки, островом, разноцветным полом, желтой столешницей и сводчатым потолком - последний тренд
Стильный дизайн: большая прямая кухня-гостиная в классическом стиле с с полувстраиваемой мойкой (с передним бортиком), фасадами в стиле шейкер, темными деревянными фасадами, столешницей из кварцевого агломерата, серым фартуком, фартуком из керамической плитки, техникой из нержавеющей стали, полом из терракотовой плитки, островом, разноцветным полом, желтой столешницей и сводчатым потолком - последний тренд
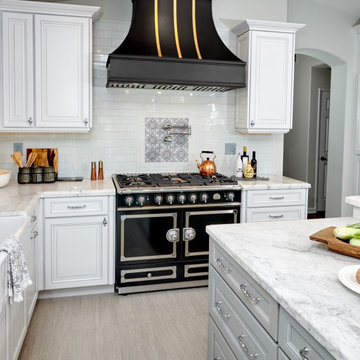
The owner of this home wished to transform this builder basic home to a European treasure. Having traveled the world, recently moved from San Francisco and now living in wine country she knew that she wanted to celebrate the charm of France complete with an French range, luxury refrigerator and wine cooler. The design process was a collaboration with the home owner, designer and contractor.
.

Voici le joli coin dînatoire accolé à la cuisine avec sa banquette en continuité, faisant également office de rangement, recouverte de galettes de chaises jaunes et soulignée par un papier coquille beige. La table rétro a été chinée ainsi que les chaises qui ont été repeintes dans en vert, l’ensemble est auréolé de suspensions en porcelaine et laiton.
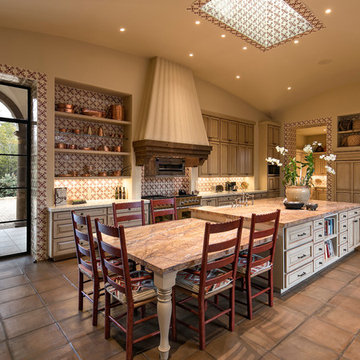
Jim Bartsch Photography
На фото: кухня в средиземноморском стиле с фасадами с выступающей филенкой, светлыми деревянными фасадами, мраморной столешницей, разноцветным фартуком, фартуком из керамической плитки, полом из терракотовой плитки, островом и техникой под мебельный фасад
На фото: кухня в средиземноморском стиле с фасадами с выступающей филенкой, светлыми деревянными фасадами, мраморной столешницей, разноцветным фартуком, фартуком из керамической плитки, полом из терракотовой плитки, островом и техникой под мебельный фасад
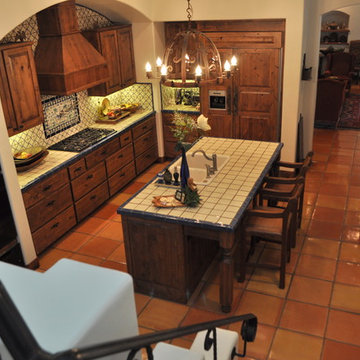
The owners of this New Braunfels house have a love of Spanish Colonial architecture, and were influenced by the McNay Art Museum in San Antonio.
The home elegantly showcases their collection of furniture and artifacts.
Handmade cement tiles are used as stair risers, and beautifully accent the Saltillo tile floor.

Emily Redfield; EMR Photography
Стильный дизайн: большая п-образная кухня в стиле кантри с с полувстраиваемой мойкой (с передним бортиком), фасадами в стиле шейкер, синими фасадами, белым фартуком, фартуком из керамической плитки, техникой под мебельный фасад, полом из терракотовой плитки и островом - последний тренд
Стильный дизайн: большая п-образная кухня в стиле кантри с с полувстраиваемой мойкой (с передним бортиком), фасадами в стиле шейкер, синими фасадами, белым фартуком, фартуком из керамической плитки, техникой под мебельный фасад, полом из терракотовой плитки и островом - последний тренд
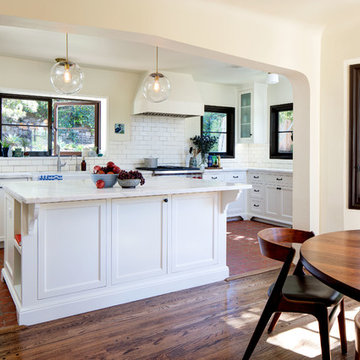
The kitchen used to be two small rooms separated from the dining room. We opened up the entire space and added an arched opening between dining room and kitchen. The countertops are marble and the floor is terra cotta tile. Lighting and pulls are from Rejuvenation. The oak dining table was custom made.

Стильный дизайн: большая кухня в стиле фьюжн с врезной мойкой, фасадами в стиле шейкер, фасадами цвета дерева среднего тона, столешницей из кварцевого агломерата, синим фартуком, фартуком из керамической плитки, техникой из нержавеющей стали, полом из терракотовой плитки, островом, оранжевым полом и белой столешницей - последний тренд

The new owners of a huge Mt. Airy estate were looking to renovate the kitchen in their perfectly preserved and maintained home. We gutted the 1990's kitchen and adjoining breakfast room (except for a custom-built hutch) and set about to create a new kitchen made to look as if it was a mixture of original pieces from when the mansion was built combined with elements added over the intervening years.
The classic white cabinetry with 54" uppers and stainless worktops, quarter-sawn oak built-ins and a massive island "table" with a huge slab of schist stone countertop all add to the functional and timeless feel.
We chose a blended quarry tile which provides a rich, warm base in the sun-drenched room.
The existing hutch was the perfect place to house the owner's extensive cookbook collection. We stained it a soft blue-gray which along with the red of the floor, is repeated in the hand-painted Winchester tile backsplash.
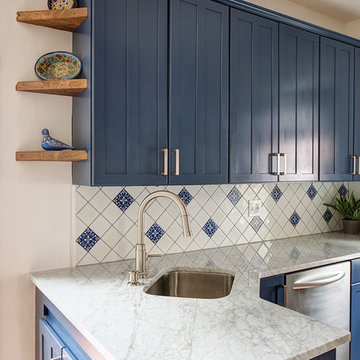
Photos by Rebecca McAlpin
Идея дизайна: маленькая параллельная кухня в средиземноморском стиле с обеденным столом, одинарной мойкой, фасадами в стиле шейкер, синими фасадами, мраморной столешницей, синим фартуком, фартуком из керамической плитки, техникой из нержавеющей стали, полом из терракотовой плитки и оранжевым полом без острова для на участке и в саду
Идея дизайна: маленькая параллельная кухня в средиземноморском стиле с обеденным столом, одинарной мойкой, фасадами в стиле шейкер, синими фасадами, мраморной столешницей, синим фартуком, фартуком из керамической плитки, техникой из нержавеющей стали, полом из терракотовой плитки и оранжевым полом без острова для на участке и в саду
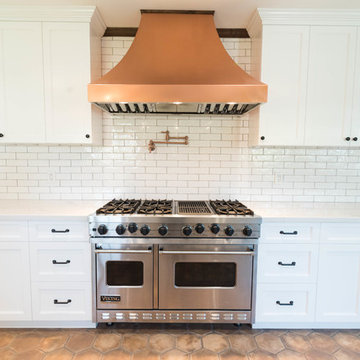
Our clients choose neutral tones, utilitarian copper fixtures, and wood surfaces. The result: an upscale “warehouse look” that combines a true industrial feel with a range of other styles, from earthy to polished. #GFRemodels ⚒
Call us to schedule a free-in-home estimate 877-728-

На фото: маленькая параллельная кухня в стиле кантри с обеденным столом, с полувстраиваемой мойкой (с передним бортиком), фасадами с утопленной филенкой, белыми фасадами, разноцветным фартуком, техникой из нержавеющей стали, мраморной столешницей, фартуком из керамической плитки, полом из терракотовой плитки, разноцветным полом, балками на потолке и бежевой столешницей без острова для на участке и в саду с
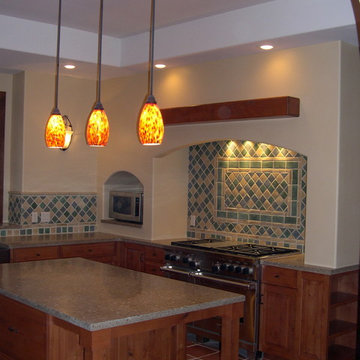
Пример оригинального дизайна: отдельная, п-образная кухня в стиле фьюжн с с полувстраиваемой мойкой (с передним бортиком), фасадами цвета дерева среднего тона, столешницей из бетона, фартуком из керамической плитки, техникой из нержавеющей стали, полом из терракотовой плитки и островом
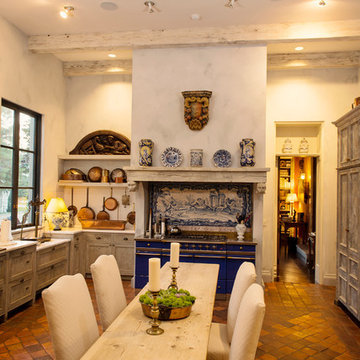
Antique elements blend seamlessly with modern conveniences in this extraordinary kitchen. Beautifully patinated custom stains and decorative paint treatments are used as finishes throughout, and the floor is constructed from reclaimed antique terra cotta pavers. Tuscan Villa-inspired home in Nashville | Architect: Brian O’Keefe Architect, P.C. | Interior Designer: Mary Spalding | Photographer: Alan Clark
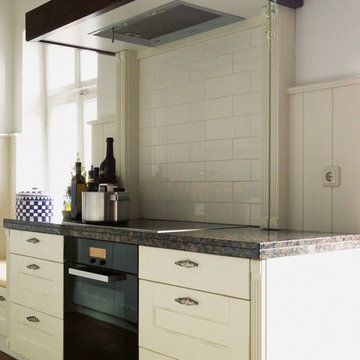
Gekonnt kombiniert: der rustikale Holzbalken der Dunstabzugshaube und die dunklen Deckenbalken stehen in Harmonie mit den spanischen Esszimmermöbeln. Über dem Herd wurden traditionelle weiße Fliesen mit Doppelpilaster eingefasst.

This culinary kitchen was designed to fit the lifestyle of the homeowner. The floor tiles are from France and their are inserted into in Hickory wood planks . Two islands with Carrara Marble countertops and a fabulous LACANCHE range portrays the authentic French old world design we wanted to achieve . All finishes were selected accordingly to the French style the home owner wanted. This kitchen is perfect to prepare Gourmet dinners and entertain friends and family .
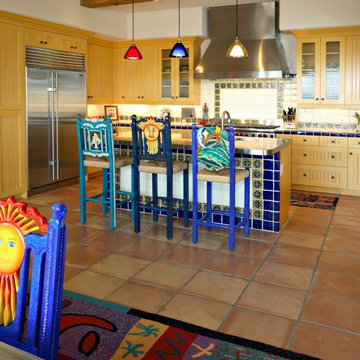
This home, with a Mexican Villa design, has playfully-designed furniture using bold, vibrant colors which is accented by complimentary light fixtures and beautiful tile backsplashes around the kitchen counter and on the face of the breakfast bar.

Beautiful Spanish tile details are present in almost
every room of the home creating a unifying theme
and warm atmosphere. Wood beamed ceilings
converge between the living room, dining room,
and kitchen to create an open great room. Arched
windows and large sliding doors frame the amazing
views of the ocean.
Architect: Beving Architecture
Photographs: Jim Bartsch Photographer
Кухня с фартуком из керамической плитки и полом из терракотовой плитки – фото дизайна интерьера
6
