Кухня с фартуком из керамической плитки и любым потолком – фото дизайна интерьера
Сортировать:
Бюджет
Сортировать:Популярное за сегодня
141 - 160 из 10 833 фото
1 из 3

Пример оригинального дизайна: прямая кухня среднего размера в скандинавском стиле с обеденным столом, одинарной мойкой, плоскими фасадами, черными фасадами, столешницей из кварцевого агломерата, белым фартуком, фартуком из керамической плитки, техникой из нержавеющей стали, светлым паркетным полом, островом, бежевым полом, белой столешницей и балками на потолке

This beautiful home is used regularly by our Calgary clients during the weekends in the resort town of Fernie, B.C. While the floor plan offered ample space to entertain and relax, the finishes needed updating desperately. The original kitchen felt too small for the space which features stunning vaults and timber frame beams. With a complete overhaul, the newly redesigned space now gives justice to the impressive architecture. A combination of rustic and industrial selections have given this home a brand new vibe, and now this modern cabin is a showstopper once again!
Design: Susan DeRidder of Live Well Interiors Inc.
Photography: Rebecca Frick Photography

This coastal, contemporary Tiny Home features a warm yet industrial style kitchen with stainless steel counters and husky tool drawers with black cabinets. the silver metal counters are complimented by grey subway tiling as a backsplash against the warmth of the locally sourced curly mango wood windowsill ledge. I mango wood windowsill also acts as a pass-through window to an outdoor bar and seating area on the deck. Entertaining guests right from the kitchen essentially makes this a wet-bar. LED track lighting adds the right amount of accent lighting and brightness to the area. The window is actually a french door that is mirrored on the opposite side of the kitchen. This kitchen has 7-foot long stainless steel counters on either end. There are stainless steel outlet covers to match the industrial look. There are stained exposed beams adding a cozy and stylish feeling to the room. To the back end of the kitchen is a frosted glass pocket door leading to the bathroom. All shelving is made of Hawaiian locally sourced curly mango wood. A stainless steel fridge matches the rest of the style and is built-in to the staircase of this tiny home. Dish drying racks are hung on the wall to conserve space and reduce clutter.

This modern kitchen update was a dream to work on. Every detail down to the lighting included inside the cabinets and drawers was well thought out executed by our team of designers, architects and builders. We are proud of the end result and more importantly our home owners are ecstatic and can't wait to spend every moment possible in their new mid century modern inspired kitchen.

This home built in 2000 was dark and the kitchen was partially closed off. They wanted to open it up to the outside and update the kitchen and entertaining spaces. We removed a wall between the living room and kitchen and added sliders to the backyard. The beautiful Openseas painted cabinets definitely add a stylish element to this previously dark brown kitchen. Removing the big, bulky, dark built-ins in the living room also brightens up the overall space.
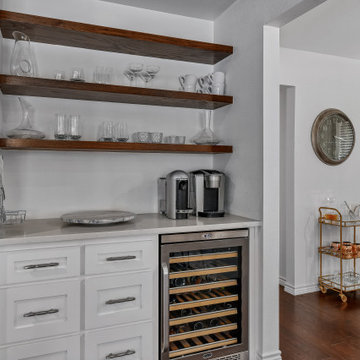
На фото: большая угловая кухня в современном стиле с обеденным столом, с полувстраиваемой мойкой (с передним бортиком), фасадами в стиле шейкер, белыми фасадами, столешницей из кварцевого агломерата, белым фартуком, фартуком из керамической плитки, техникой из нержавеющей стали, паркетным полом среднего тона, островом, коричневым полом, белой столешницей и сводчатым потолком

Идея дизайна: п-образная кухня среднего размера, в белых тонах с отделкой деревом в стиле ретро с обеденным столом, одинарной мойкой, плоскими фасадами, темными деревянными фасадами, столешницей из кварцевого агломерата, белым фартуком, фартуком из керамической плитки, техникой из нержавеющей стали, полом из керамогранита, полуостровом, белым полом, белой столешницей и балками на потолке

A view from the entryway, looking across the sink area and into the dining space. This is the sole window in the space.
На фото: маленькая п-образная кухня в стиле неоклассика (современная классика) с обеденным столом, с полувстраиваемой мойкой (с передним бортиком), фасадами в стиле шейкер, синими фасадами, мраморной столешницей, белым фартуком, фартуком из керамической плитки, техникой под мебельный фасад, мраморным полом, бежевым полом, белой столешницей и балками на потолке без острова для на участке и в саду
На фото: маленькая п-образная кухня в стиле неоклассика (современная классика) с обеденным столом, с полувстраиваемой мойкой (с передним бортиком), фасадами в стиле шейкер, синими фасадами, мраморной столешницей, белым фартуком, фартуком из керамической плитки, техникой под мебельный фасад, мраморным полом, бежевым полом, белой столешницей и балками на потолке без острова для на участке и в саду

Kitchen with walnut cabinets and screen constructed by Woodunique.
Пример оригинального дизайна: большая параллельная кухня в стиле ретро с обеденным столом, врезной мойкой, темными деревянными фасадами, столешницей из кварцевого агломерата, синим фартуком, фартуком из керамической плитки, техникой из нержавеющей стали, темным паркетным полом, белой столешницей, балками на потолке, сводчатым потолком, плоскими фасадами и коричневым полом без острова
Пример оригинального дизайна: большая параллельная кухня в стиле ретро с обеденным столом, врезной мойкой, темными деревянными фасадами, столешницей из кварцевого агломерата, синим фартуком, фартуком из керамической плитки, техникой из нержавеющей стали, темным паркетным полом, белой столешницей, балками на потолке, сводчатым потолком, плоскими фасадами и коричневым полом без острова

Идея дизайна: параллельная кухня среднего размера в современном стиле с одинарной мойкой, плоскими фасадами, светлыми деревянными фасадами, столешницей из кварцевого агломерата, зеленым фартуком, фартуком из керамической плитки, техникой из нержавеющей стали, полом из керамогранита, полуостровом, серым полом, белой столешницей и любым потолком

This coastal home is located in Carlsbad, California! With some remodeling and vision this home was transformed into a peaceful retreat. The remodel features an open concept floor plan with the living room flowing into the dining room and kitchen. The kitchen is made gorgeous by its custom cabinetry with a flush mount ceiling vent. The dining room and living room are kept open and bright with a soft home furnishing for a modern beach home. The beams on ceiling in the family room and living room are an eye-catcher in a room that leads to a patio with canyon views and a stunning outdoor space!

Стильный дизайн: угловая кухня-гостиная среднего размера в стиле ретро с врезной мойкой, плоскими фасадами, фасадами цвета дерева среднего тона, столешницей из кварцевого агломерата, разноцветным фартуком, фартуком из керамической плитки, техникой из нержавеющей стали, паркетным полом среднего тона, островом, коричневым полом, белой столешницей и многоуровневым потолком - последний тренд
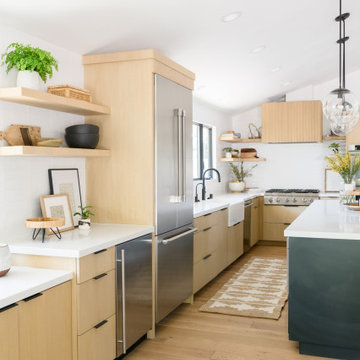
На фото: угловая кухня среднего размера в скандинавском стиле с обеденным столом, с полувстраиваемой мойкой (с передним бортиком), плоскими фасадами, коричневыми фасадами, столешницей из кварцевого агломерата, белым фартуком, фартуком из керамической плитки, техникой из нержавеющей стали, светлым паркетным полом, островом, коричневым полом, белой столешницей и сводчатым потолком

Light, beautiful, spacious open kitchen.
Пример оригинального дизайна: п-образная кухня среднего размера в стиле модернизм с обеденным столом, врезной мойкой, фасадами в стиле шейкер, белыми фасадами, столешницей из кварцита, белым фартуком, фартуком из керамической плитки, техникой из нержавеющей стали, полом из ламината, островом, бежевым полом, белой столешницей и потолком с обоями
Пример оригинального дизайна: п-образная кухня среднего размера в стиле модернизм с обеденным столом, врезной мойкой, фасадами в стиле шейкер, белыми фасадами, столешницей из кварцита, белым фартуком, фартуком из керамической плитки, техникой из нержавеющей стали, полом из ламината, островом, бежевым полом, белой столешницей и потолком с обоями
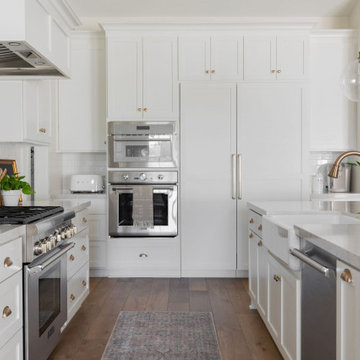
White kitchen with lots of layered elements. Part of the Ranch House Great Room.
На фото: большая угловая кухня-гостиная в классическом стиле с с полувстраиваемой мойкой (с передним бортиком), фасадами в стиле шейкер, белыми фасадами, столешницей из кварцевого агломерата, белым фартуком, фартуком из керамической плитки, техникой из нержавеющей стали, паркетным полом среднего тона, островом, коричневым полом, серой столешницей и сводчатым потолком
На фото: большая угловая кухня-гостиная в классическом стиле с с полувстраиваемой мойкой (с передним бортиком), фасадами в стиле шейкер, белыми фасадами, столешницей из кварцевого агломерата, белым фартуком, фартуком из керамической плитки, техникой из нержавеющей стали, паркетным полом среднего тона, островом, коричневым полом, серой столешницей и сводчатым потолком
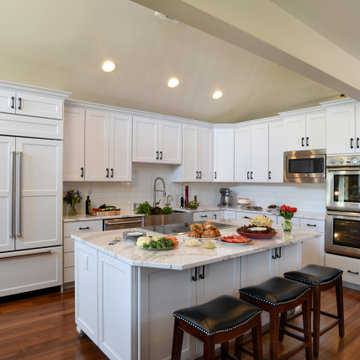
©2017 Daniel Feldkamp Photography
Свежая идея для дизайна: большая угловая кухня в стиле неоклассика (современная классика) с с полувстраиваемой мойкой (с передним бортиком), белыми фасадами, столешницей из кварцевого агломерата, белым фартуком, фартуком из керамической плитки, техникой из нержавеющей стали, паркетным полом среднего тона, островом, коричневым полом, белой столешницей, сводчатым потолком и фасадами в стиле шейкер - отличное фото интерьера
Свежая идея для дизайна: большая угловая кухня в стиле неоклассика (современная классика) с с полувстраиваемой мойкой (с передним бортиком), белыми фасадами, столешницей из кварцевого агломерата, белым фартуком, фартуком из керамической плитки, техникой из нержавеющей стали, паркетным полом среднего тона, островом, коричневым полом, белой столешницей, сводчатым потолком и фасадами в стиле шейкер - отличное фото интерьера
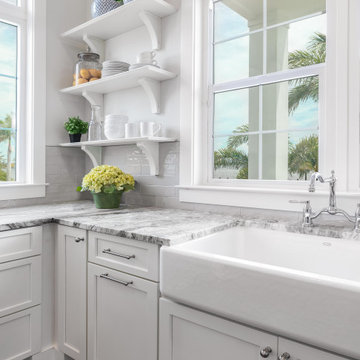
Camlin Custom Homes Courageous Model Home. Expansive kitchen features Natural stones countertops, classic coastal style cabinetry and white and gray finishes. High ceilings and large windows fill the kitchen with lots of natural light.

На фото: огромная прямая кухня-гостиная с врезной мойкой, фасадами с выступающей филенкой, белыми фасадами, гранитной столешницей, разноцветным фартуком, фартуком из керамической плитки, техникой из нержавеющей стали, кирпичным полом, островом, разноцветным полом, разноцветной столешницей и деревянным потолком с

Builder: JENKINS construction
Photography: Mol Goodman
Architect: William Guidero
На фото: кухня-гостиная среднего размера в морском стиле с с полувстраиваемой мойкой (с передним бортиком), фасадами в стиле шейкер, белыми фасадами, мраморной столешницей, белым фартуком, фартуком из керамической плитки, техникой под мебельный фасад, светлым паркетным полом, островом, бежевым полом, белой столешницей и балками на потолке
На фото: кухня-гостиная среднего размера в морском стиле с с полувстраиваемой мойкой (с передним бортиком), фасадами в стиле шейкер, белыми фасадами, мраморной столешницей, белым фартуком, фартуком из керамической плитки, техникой под мебельный фасад, светлым паркетным полом, островом, бежевым полом, белой столешницей и балками на потолке

The kitchen in this Mid Century Modern home is a true showstopper. The designer expanded the original kitchen footprint and doubled the kitchen in size. The walnut dividing wall and walnut cabinets are hallmarks of the original mid century design, while a mix of deep blue cabinets provide a more modern punch. The triangle shape is repeated throughout the kitchen in the backs of the counter stools, the ends of the waterfall island, the light fixtures, the clerestory windows, and the walnut dividing wall.
Кухня с фартуком из керамической плитки и любым потолком – фото дизайна интерьера
8