Кухня с фартуком из керамической плитки и балками на потолке – фото дизайна интерьера
Сортировать:
Бюджет
Сортировать:Популярное за сегодня
61 - 80 из 2 669 фото
1 из 3

It was a real pleasure to install this solid ash kitchen in this incredible living space. Not only do the wooden beams create a natural symmetry to the room but they also provide a rustic country feel.
We used solid ash kitchen doors from our Mornington range painted in Dove grey. Firstly, we felt this was the perfect colour to let the natural wooden features shine through. Secondly, it created a more open feel to the whole living space.
Oak worktops and bespoke shelving above the range cooker blend seamlessly with the exposed wooden beams. They bring the whole living space together in a seamless way and create a truly unique kitchen.
If you like this solid ash kitchen and would like to find out more about our award-winning kitchens, get in touch or book a free design appointment today.

Стильный дизайн: п-образная кухня среднего размера в стиле кантри с обеденным столом, накладной мойкой, фасадами в стиле шейкер, синими фасадами, столешницей из ламината, синим фартуком, фартуком из керамической плитки, техникой из нержавеющей стали, полом из винила, островом, серым полом, коричневой столешницей и балками на потолке - последний тренд

На фото: кухня в стиле ретро с врезной мойкой, плоскими фасадами, коричневыми фасадами, столешницей из кварцевого агломерата, разноцветным фартуком, фартуком из керамической плитки, цветной техникой, полом из сланца, островом, серым полом, белой столешницей и балками на потолке с

Builder: Michels Homes
Design: Megan Dent, Studio M Kitchen & Bath
Свежая идея для дизайна: большая угловая кухня с кладовкой, с полувстраиваемой мойкой (с передним бортиком), фасадами с утопленной филенкой, синими фасадами, гранитной столешницей, бежевым фартуком, фартуком из керамической плитки, техникой из нержавеющей стали, паркетным полом среднего тона, островом, коричневым полом, бежевой столешницей и балками на потолке - отличное фото интерьера
Свежая идея для дизайна: большая угловая кухня с кладовкой, с полувстраиваемой мойкой (с передним бортиком), фасадами с утопленной филенкой, синими фасадами, гранитной столешницей, бежевым фартуком, фартуком из керамической плитки, техникой из нержавеющей стали, паркетным полом среднего тона, островом, коричневым полом, бежевой столешницей и балками на потолке - отличное фото интерьера
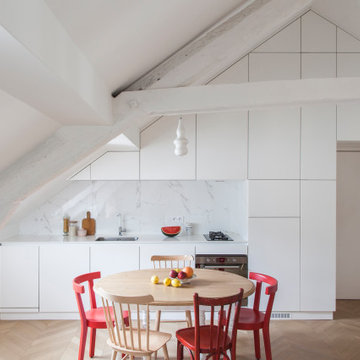
Dans cet appartement sous les toits de Paris abandonné depuis les années 1900, la transformation est totale. Une page blanche pour écrire une histoire contemporaine pleine de charme. En premier lieu, le volume de l’appartement et des combles ont été réunis en supprimant le plancher. Un parquet en point de Hongrie redonne noblesse et chaleur au lieu. Une cuisine, un dressing, une bibliothèque aux façades épurées épousant la forme du toit offrent de grands rangements. Du mobilier chinés et une décoration colorés sublime l'ensemble. Le cocon d’une parisienne est né.

Идея дизайна: п-образная кухня среднего размера в стиле кантри с обеденным столом, с полувстраиваемой мойкой (с передним бортиком), фасадами в стиле шейкер, фасадами цвета дерева среднего тона, столешницей из талькохлорита, белым фартуком, фартуком из керамической плитки, техникой из нержавеющей стали, паркетным полом среднего тона, островом, коричневым полом, серой столешницей и балками на потолке
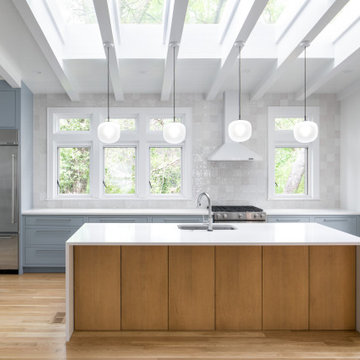
Photo: Shane Butler
На фото: прямая кухня в стиле неоклассика (современная классика) с врезной мойкой, плоскими фасадами, столешницей из кварцевого агломерата, белым фартуком, фартуком из керамической плитки, техникой из нержавеющей стали, светлым паркетным полом, островом, белой столешницей и балками на потолке
На фото: прямая кухня в стиле неоклассика (современная классика) с врезной мойкой, плоскими фасадами, столешницей из кварцевого агломерата, белым фартуком, фартуком из керамической плитки, техникой из нержавеющей стали, светлым паркетным полом, островом, белой столешницей и балками на потолке

Стильный дизайн: маленькая отдельная, п-образная кухня в стиле лофт с одинарной мойкой, плоскими фасадами, фасадами цвета дерева среднего тона, деревянной столешницей, белым фартуком, фартуком из керамической плитки, черной техникой, черной столешницей и балками на потолке для на участке и в саду - последний тренд

This coastal home is located in Carlsbad, California! With some remodeling and vision this home was transformed into a peaceful retreat. The remodel features an open concept floor plan with the living room flowing into the dining room and kitchen. The kitchen is made gorgeous by its custom cabinetry with a flush mount ceiling vent. The dining room and living room are kept open and bright with a soft home furnishing for a modern beach home. The beams on ceiling in the family room and living room are an eye-catcher in a room that leads to a patio with canyon views and a stunning outdoor space!
Design by Signature Designs Kitchen Bath
Contractor ADR Design & Remodel
Photos by San Diego Interior Photography
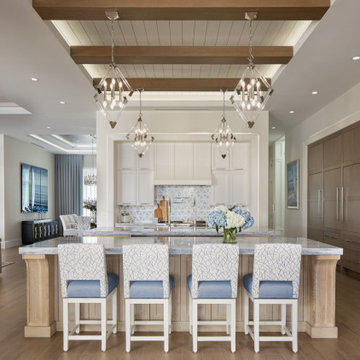
На фото: угловая кухня в морском стиле с фасадами с утопленной филенкой, белыми фасадами, синим фартуком, фартуком из керамической плитки, паркетным полом среднего тона, двумя и более островами и балками на потолке

A modern kitchen remodel that incorporates that craftsmanship of the home. By flattening out the breakfast bar it opened up and brought the the two spaces together.
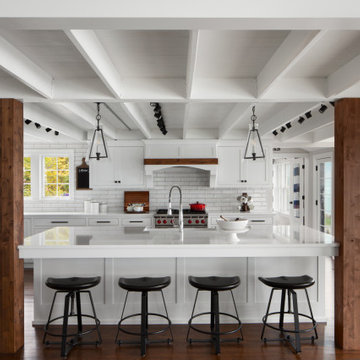
A charming white kitchen set in the center of this open floor plan and surrounded by stained walnut beams and flooring. An exposed beamed ceiling brings the charm into the space. Glass pendant lighting sets just over the oversized island centered in the range.

Lovely kitchen and dining room with custom cabinets, island, doorways, and hood. Ideal for large family. Windows over sink are steel and provide a very open view of lake. Marble countertops.

Wine refrigerators, Coffee bar, and storage in the kitchen
На фото: большая кухня в средиземноморском стиле с обеденным столом, монолитной мойкой, фасадами с утопленной филенкой, светлыми деревянными фасадами, столешницей из кварцита, белым фартуком, фартуком из керамической плитки, техникой из нержавеющей стали, полом из известняка, островом, серым полом, зеленой столешницей и балками на потолке с
На фото: большая кухня в средиземноморском стиле с обеденным столом, монолитной мойкой, фасадами с утопленной филенкой, светлыми деревянными фасадами, столешницей из кварцита, белым фартуком, фартуком из керамической плитки, техникой из нержавеющей стали, полом из известняка, островом, серым полом, зеленой столешницей и балками на потолке с
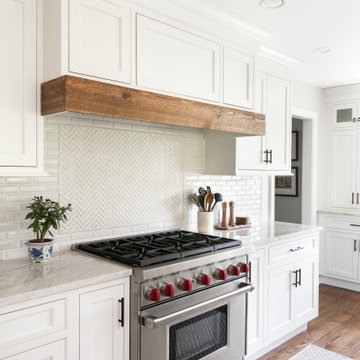
What was once a kitchen and dining area was enlarged to create an open floor plan including a large kitchen with seating for 5 plus a dining area and lounge area with fireplace. Instead of burying the beam in the ceiling, we decided to expose it and make it a feature in the space.

The "Dream of the '90s" was alive in this industrial loft condo before Neil Kelly Portland Design Consultant Erika Altenhofen got her hands on it. The 1910 brick and timber building was converted to condominiums in 1996. No new roof penetrations could be made, so we were tasked with creating a new kitchen in the existing footprint. Erika's design and material selections embrace and enhance the historic architecture, bringing in a warmth that is rare in industrial spaces like these. Among her favorite elements are the beautiful black soapstone counter tops, the RH medieval chandelier, concrete apron-front sink, and Pratt & Larson tile backsplash
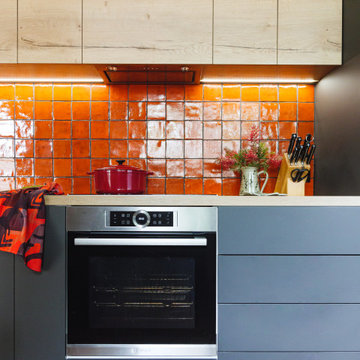
Contemporary Retro Kitchen
Свежая идея для дизайна: п-образная кухня в современном стиле с обеденным столом, двойной мойкой, плоскими фасадами, столешницей из ламината, оранжевым фартуком, фартуком из керамической плитки, черной техникой, паркетным полом среднего тона, полуостровом и балками на потолке - отличное фото интерьера
Свежая идея для дизайна: п-образная кухня в современном стиле с обеденным столом, двойной мойкой, плоскими фасадами, столешницей из ламината, оранжевым фартуком, фартуком из керамической плитки, черной техникой, паркетным полом среднего тона, полуостровом и балками на потолке - отличное фото интерьера

We did a full refurbishment and interior design of the kitchen of this country home that was built in 1760.
На фото: кухня среднего размера в стиле кантри с обеденным столом, с полувстраиваемой мойкой (с передним бортиком), плоскими фасадами, светлыми деревянными фасадами, столешницей из бетона, розовым фартуком, фартуком из керамической плитки, техникой под мебельный фасад, полом из керамогранита, островом, белым полом, серой столешницей и балками на потолке
На фото: кухня среднего размера в стиле кантри с обеденным столом, с полувстраиваемой мойкой (с передним бортиком), плоскими фасадами, светлыми деревянными фасадами, столешницей из бетона, розовым фартуком, фартуком из керамической плитки, техникой под мебельный фасад, полом из керамогранита, островом, белым полом, серой столешницей и балками на потолке

Свежая идея для дизайна: маленькая угловая кухня в стиле ретро с обеденным столом, врезной мойкой, плоскими фасадами, светлыми деревянными фасадами, столешницей из кварцевого агломерата, розовым фартуком, фартуком из керамической плитки, техникой из нержавеющей стали, бетонным полом, серым полом, серой столешницей и балками на потолке без острова для на участке и в саду - отличное фото интерьера
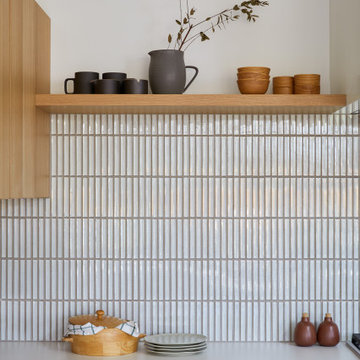
This Australian-inspired new construction was a successful collaboration between homeowner, architect, designer and builder. The home features a Henrybuilt kitchen, butler's pantry, private home office, guest suite, master suite, entry foyer with concealed entrances to the powder bathroom and coat closet, hidden play loft, and full front and back landscaping with swimming pool and pool house/ADU.
Кухня с фартуком из керамической плитки и балками на потолке – фото дизайна интерьера
4