Кухня с фартуком из керамической плитки и акцентной стеной – фото дизайна интерьера
Сортировать:
Бюджет
Сортировать:Популярное за сегодня
161 - 180 из 338 фото
1 из 3
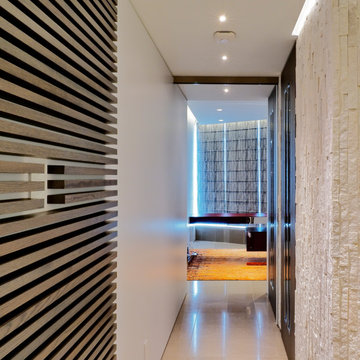
Стильный дизайн: п-образная, серо-белая кухня среднего размера в современном стиле с обеденным столом, монолитной мойкой, плоскими фасадами, белыми фасадами, мраморной столешницей, белым фартуком, фартуком из керамической плитки, техникой под мебельный фасад, полом из керамогранита, островом, серым полом, белой столешницей, кессонным потолком и акцентной стеной - последний тренд
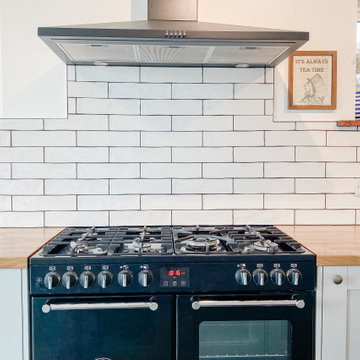
The property was built in 1799 and the clients wanted to honour the history of the house whilst creating a space with modern functionality. This brief translated to natural materials that would wear gracefully over time combined with an effortless space plan and integrated appliances. This renovation encapsulated so many of our favourite design moments; stone floors, wooden benchtops, glazed tiles and of course, a kitchen island.
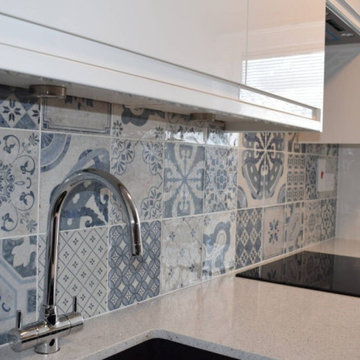
This kitchen serves a dual purpose, seamlessly combining a dining area where you can engage in paperwork or other tasks at the concrete table. The overall aesthetic exudes a distinct apartment vibe.
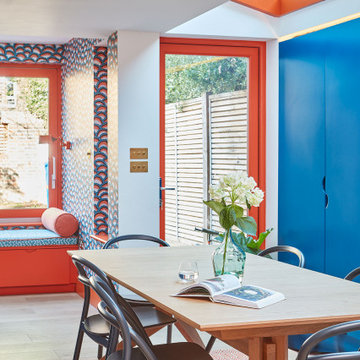
На фото: большая кухня в стиле фьюжн с обеденным столом, накладной мойкой, плоскими фасадами, синими фасадами, гранитной столешницей, синим фартуком, фартуком из керамической плитки, черной техникой, светлым паркетным полом, серой столешницей и акцентной стеной
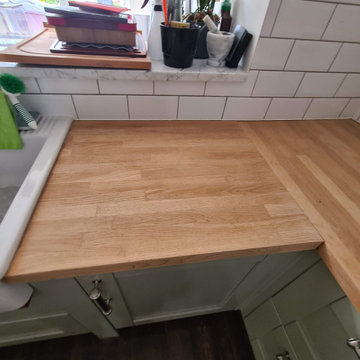
Old existing coating failed, water marks, and bleaching to the wood make the finish tacky - everything was masked, and sanded with 120, 180, 240 and 320 between new food safe oil application. Work was carried as additional while client been on holiday ! so much professionalism and trust !!
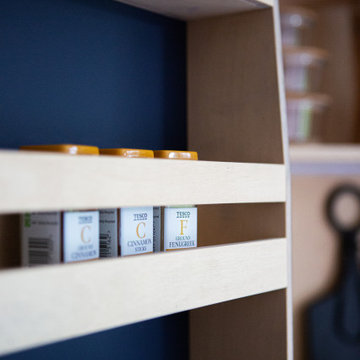
This compact kitchen packs a mega punch. With wall cabinets all the way up to the ceiling and a clever walk in pantry there is no shortage on space in this modest kitchen. The deep blue and Oak doors look amazing with a clean crisp white Corian work top.
MATERIALS- Oak veneer on birch ply doors / Petrol blue laminate on birch ply / Corianders work top
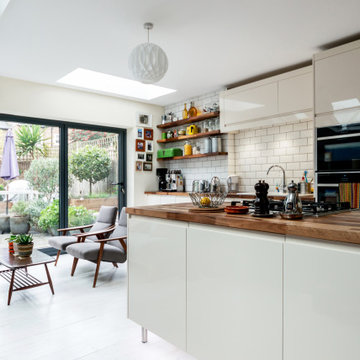
Источник вдохновения для домашнего уюта: кухня-гостиная среднего размера, в белых тонах с отделкой деревом в современном стиле с с полувстраиваемой мойкой (с передним бортиком), белыми фасадами, деревянной столешницей, белым фартуком, фартуком из керамической плитки, черной техникой, деревянным полом, островом, белым полом, коричневой столешницей, акцентной стеной и плоскими фасадами
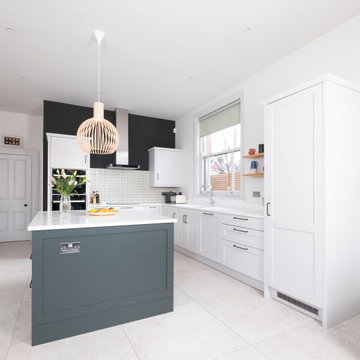
This brick Edwardian house in a leafy suburb of the city already featured a generously sized kitchen but the new owners wanted to modernise the space and open up the existing french doors to see more of the lovely garden outside. Tall, full width bi-fold doors were installed allowing light to flood into the room and making the kitchen feel part of the outside space. The new Shaker kitchen, a classic style, was in keeping with the traditional period features of the house but was given a fresher, more contemporary feel with the addition of a prep island and modern fittings. The beautiful deep Studio Green from Farrow and Ball was used both on the island and hob wall to tie the two areas together whilst the stone coloured F&B Ammonite walls were the perfect foil for the owners vibrantly coloured artwork, chosen to complement the colours of the kitchen cabinetry. Bronze handles, which develop a softer brass patina over time, look as smart on the dark green cabinets as they do on the pale Ammonite cabinets. The walk-in pantry, perfect for the storage of dry goods and less often used kitchen items, was painted in the same deep green to match the kitchen, whilst the original shelving, which the owners were very keen to retain, was painted in the same off white for contrast.
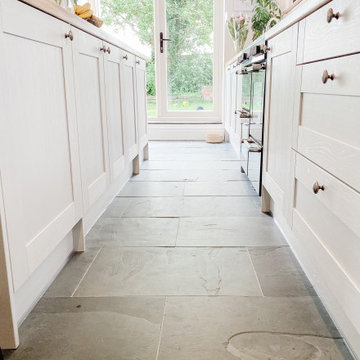
The property was built in 1799 and the clients wanted to honour the history of the house whilst creating a space with modern functionality. This brief translated to natural materials that would wear gracefully over time combined with an effortless space plan and integrated appliances. This renovation encapsulated so many of our favourite design moments; stone floors, wooden benchtops, glazed tiles and of course, a kitchen island.
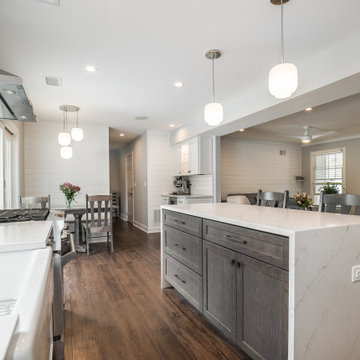
Incredible transformation of an old, cramped kitchen with over powering ducting and small archways to an open and modern space that blends with the house. This young couple now has the space of their dreams that will allow them to raise their sons in welcoming house. The kitchen opens to a beautiful backyard with an in ground pool. This is the quintessential 'entertaining' house.
DREAM...DESIGN...LIVE...
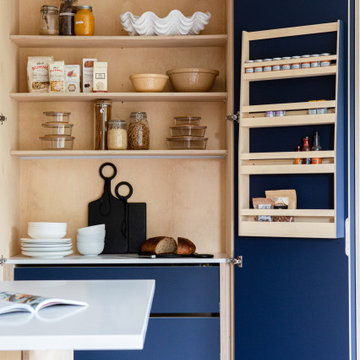
This compact kitchen packs a mega punch. With wall cabinets all the way up to the ceiling and a clever walk in pantry there is no shortage on space in this modest kitchen. The deep blue and Oak doors look amazing with a clean crisp white Corian work top.
MATERIALS- Oak veneer on birch ply doors / Petrol blue laminate on birch ply / Corianders work top
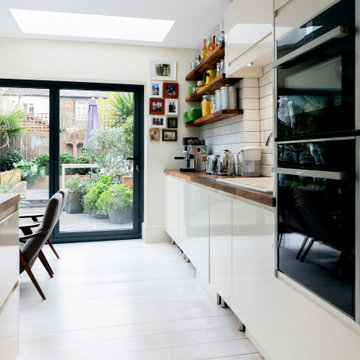
Свежая идея для дизайна: кухня-гостиная среднего размера в современном стиле с с полувстраиваемой мойкой (с передним бортиком), белыми фасадами, деревянной столешницей, белым фартуком, фартуком из керамической плитки, черной техникой, деревянным полом, островом, белым полом, коричневой столешницей, акцентной стеной и плоскими фасадами - отличное фото интерьера
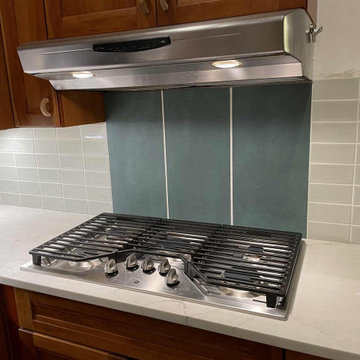
"During" photo of new 36" GE gas cooktop in Valentin quartz countertops. Sage green ceramic glazed tile backsplash and emerald matte tile behind cooktop for a pop of color and texture.
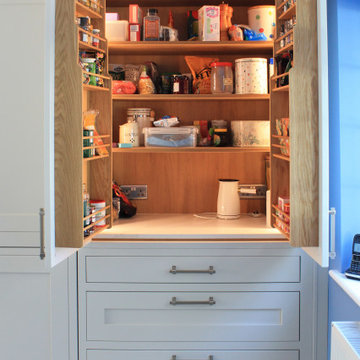
Свежая идея для дизайна: большая угловая кухня в классическом стиле с обеденным столом, фасадами в стиле шейкер, столешницей из кварцита, синим фартуком, фартуком из керамической плитки, техникой под мебельный фасад, островом, белым полом, белой столешницей и акцентной стеной - отличное фото интерьера
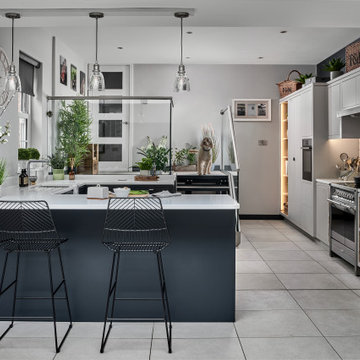
Our handcrafted, bespoke Portland kitchen is perfect for those who love a more streamlined, contemporary style. With no visible hinges, we’ve meticulously designed it to appeal to your inner minimalist. Ensuring you still have all the functionality and practicality you need.
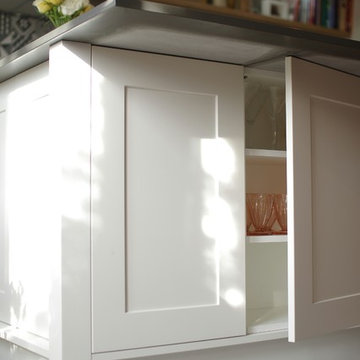
Shaun Davies Home Solutions
Идея дизайна: большая прямая, серо-белая кухня в стиле модернизм с обеденным столом, с полувстраиваемой мойкой (с передним бортиком), фасадами в стиле шейкер, белыми фасадами, столешницей из кварцита, разноцветным фартуком, фартуком из керамической плитки, техникой из нержавеющей стали, полом из ламината, островом, разноцветным полом, черной столешницей и акцентной стеной
Идея дизайна: большая прямая, серо-белая кухня в стиле модернизм с обеденным столом, с полувстраиваемой мойкой (с передним бортиком), фасадами в стиле шейкер, белыми фасадами, столешницей из кварцита, разноцветным фартуком, фартуком из керамической плитки, техникой из нержавеющей стали, полом из ламината, островом, разноцветным полом, черной столешницей и акцентной стеной
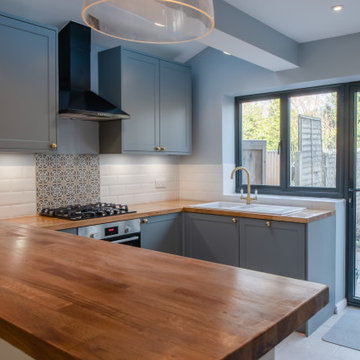
Bright, open kitchen with the warmness of natural wooden fixtures and light blue kitchen cabinets.
Стильный дизайн: угловая кухня-гостиная среднего размера в классическом стиле с накладной мойкой, фасадами с утопленной филенкой, синими фасадами, деревянной столешницей, белым фартуком, фартуком из керамической плитки, черной техникой, полом из керамической плитки, полуостровом, серым полом и акцентной стеной - последний тренд
Стильный дизайн: угловая кухня-гостиная среднего размера в классическом стиле с накладной мойкой, фасадами с утопленной филенкой, синими фасадами, деревянной столешницей, белым фартуком, фартуком из керамической плитки, черной техникой, полом из керамической плитки, полуостровом, серым полом и акцентной стеной - последний тренд
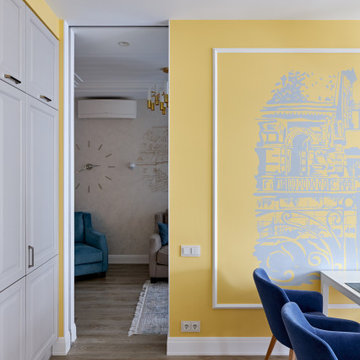
Идея дизайна: большая угловая, серо-белая кухня в стиле неоклассика (современная классика) с обеденным столом, врезной мойкой, фасадами с выступающей филенкой, серыми фасадами, столешницей из кварцевого агломерата, белым фартуком, фартуком из керамической плитки, белой техникой, полом из винила, серым полом, белой столешницей, многоуровневым потолком и акцентной стеной без острова
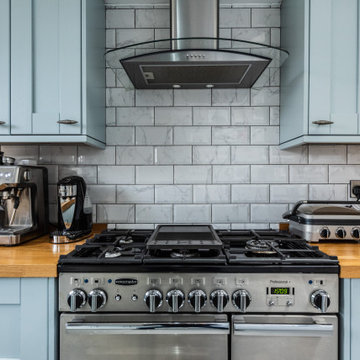
Beautifully Extended Farm House Style Kitchen featuring DuckEgg Blue Shaker Style Units, Oak Worktops and Grey Tiled Floor.
Стильный дизайн: угловая кухня среднего размера в классическом стиле с обеденным столом, врезной мойкой, фасадами в стиле шейкер, синими фасадами, деревянной столешницей, белым фартуком, фартуком из керамической плитки, техникой из нержавеющей стали, полом из керамогранита, серым полом и акцентной стеной без острова - последний тренд
Стильный дизайн: угловая кухня среднего размера в классическом стиле с обеденным столом, врезной мойкой, фасадами в стиле шейкер, синими фасадами, деревянной столешницей, белым фартуком, фартуком из керамической плитки, техникой из нержавеющей стали, полом из керамогранита, серым полом и акцентной стеной без острова - последний тренд
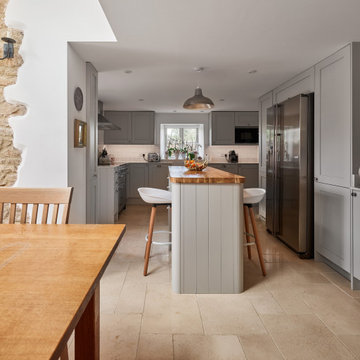
We were commissioned by our clients to design a light and airy open-plan kitchen and dining space with plenty of natural light whilst also capturing the views of the fields at the rear of their property. We not only achieved that but also took our designs a step further to create a beautiful first-floor ensuite bathroom to the master bedroom which our clients love!
Our initial brief was very clear and concise, with our clients having a good understanding of what they wanted to achieve – the removal of the existing conservatory to create an open and light-filled space that then connects on to what was originally a small and dark kitchen. The two-storey and single-storey rear extension with beautiful high ceilings, roof lights, and French doors with side lights on the rear, flood the interior spaces with natural light and allow for a beautiful, expansive feel whilst also affording stunning views over the fields. This new extension allows for an open-plan kitchen/dining space that feels airy and light whilst also maximising the views of the surrounding countryside.
The only change during the concept design was the decision to work in collaboration with the client’s adjoining neighbour to design and build their extensions together allowing a new party wall to be created and the removal of wasted space between the two properties. This allowed them both to gain more room inside both properties and was essentially a win-win for both clients, with the original concept design being kept the same but on a larger footprint to include the new party wall.
The different floor levels between the two properties with their extensions and building on the party wall line in the new wall was a definite challenge. It allowed us only a very small area to work to achieve both of the extensions and the foundations needed to be very deep due to the ground conditions, as advised by Building Control. We overcame this by working in collaboration with the structural engineer to design the foundations and the work of the project manager in managing the team and site efficiently.
We love how large and light-filled the space feels inside, the stunning high ceilings, and the amazing views of the surrounding countryside on the rear of the property. The finishes inside and outside have blended seamlessly with the existing house whilst exposing some original features such as the stone walls, and the connection between the original cottage and the new extension has allowed the property to still retain its character.
There are a number of special features to the design – the light airy high ceilings in the extension, the open plan kitchen and dining space, the connection to the original cottage whilst opening up the rear of the property into the extension via an existing doorway, the views of the beautiful countryside, the hidden nature of the extension allowing the cottage to retain its original character and the high-end materials which allows the new additions to blend in seamlessly.
The property is situated within the AONB (Area of Outstanding Natural Beauty) and our designs were sympathetic to the Cotswold vernacular and character of the existing property, whilst maximising its views of the stunning surrounding countryside.
The works have massively improved our client’s lifestyles and the way they use their home. The previous conservatory was originally used as a dining space however the temperatures inside made it unusable during hot and cold periods and also had the effect of making the kitchen very small and dark, with the existing stone walls blocking out natural light and only a small window to allow for light and ventilation. The original kitchen didn’t feel open, warm, or welcoming for our clients.
The new extension allowed us to break through the existing external stone wall to create a beautiful open-plan kitchen and dining space which is both warm, cosy, and welcoming, but also filled with natural light and affords stunning views of the gardens and fields beyond the property. The space has had a huge impact on our client’s feelings towards their main living areas and created a real showcase entertainment space.
Кухня с фартуком из керамической плитки и акцентной стеной – фото дизайна интерьера
9