Кухня с фартуком из керамической плитки – фото дизайна интерьера
Сортировать:
Бюджет
Сортировать:Популярное за сегодня
121 - 140 из 6 414 фото
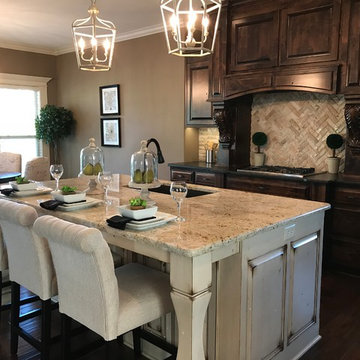
На фото: параллельная кухня среднего размера в стиле неоклассика (современная классика) с кладовкой, врезной мойкой, фасадами с выступающей филенкой, коричневыми фасадами, гранитной столешницей, бежевым фартуком, фартуком из керамической плитки, техникой из нержавеющей стали, темным паркетным полом, островом, коричневым полом и разноцветной столешницей с
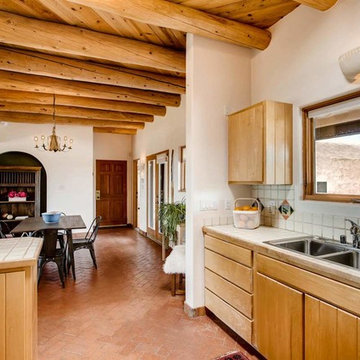
Barker Realty
На фото: п-образная кухня среднего размера в стиле фьюжн с обеденным столом, двойной мойкой, плоскими фасадами, светлыми деревянными фасадами, столешницей из плитки, белым фартуком, фартуком из керамической плитки, белой техникой, кирпичным полом, полуостровом и коричневым полом
На фото: п-образная кухня среднего размера в стиле фьюжн с обеденным столом, двойной мойкой, плоскими фасадами, светлыми деревянными фасадами, столешницей из плитки, белым фартуком, фартуком из керамической плитки, белой техникой, кирпичным полом, полуостровом и коричневым полом
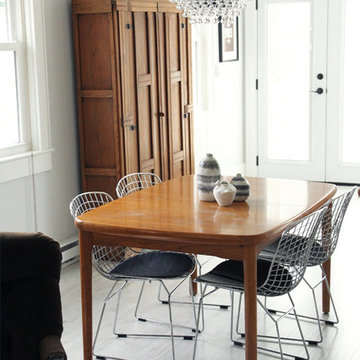
There is ample room to arrange the table, that opens to seat 12, in any direction in this space. The antique pine cabinet adds pantry space.
Идея дизайна: большая угловая кухня-гостиная в стиле фьюжн с двойной мойкой, фасадами в стиле шейкер, белыми фасадами, столешницей из ламината, белым фартуком, фартуком из керамической плитки, техникой из нержавеющей стали, светлым паркетным полом и островом
Идея дизайна: большая угловая кухня-гостиная в стиле фьюжн с двойной мойкой, фасадами в стиле шейкер, белыми фасадами, столешницей из ламината, белым фартуком, фартуком из керамической плитки, техникой из нержавеющей стали, светлым паркетным полом и островом
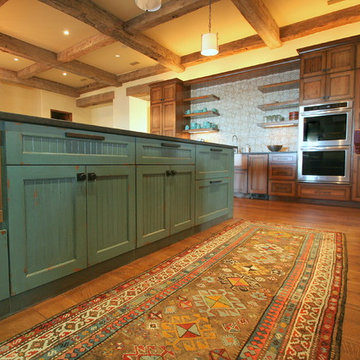
Modern farmhouse kitchen with stained cabinets and a painted and glazed teal island. All cabinetry finishes, as well as the walls and ceiling, done by Paper Moon Painting.
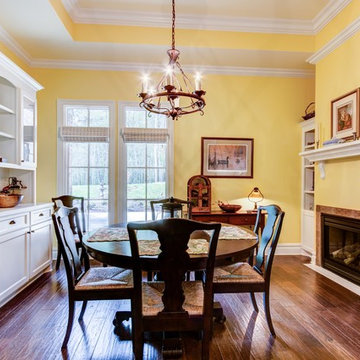
На фото: большая п-образная кухня в классическом стиле с обеденным столом, врезной мойкой, фасадами в стиле шейкер, белыми фасадами, мраморной столешницей, белым фартуком, фартуком из керамической плитки, техникой из нержавеющей стали, паркетным полом среднего тона и островом с

Perched above the beautiful Delaware River in the historic village of New Hope, Bucks County, Pennsylvania sits this magnificent custom home designed by OMNIA Group Architects. According to Partner, Brian Mann,"This riverside property required a nuanced approach so that it could at once be both a part of this eclectic village streetscape and take advantage of the spectacular waterfront setting." Further complicating the study, the lot was narrow, it resides in the floodplain and the program required the Master Suite to be on the main level. To meet these demands, OMNIA dispensed with conventional historicist styles and created an open plan blended with traditional forms punctuated by vast rows of glass windows and doors to bring in the panoramic views of Lambertville, the bridge, the wooded opposite bank and the river. Mann adds, "Because I too live along the river, I have a special respect for its ever changing beauty - and I appreciate that riverfront structures have a responsibility to enhance the views from those on the water." Hence the riverside facade is as beautiful as the street facade. A sweeping front porch integrates the entry with the vibrant pedestrian streetscape. Low garden walls enclose a beautifully landscaped courtyard defining private space without turning its back on the street. Once inside, the natural setting explodes into view across the back of each of the main living spaces. For a home with so few walls, spaces feel surprisingly intimate and well defined. The foyer is elegant and features a free flowing curved stair that rises in a turret like enclosure dotted with windows that follow the ascending stairs like a sculpture. "Using changes in ceiling height, finish materials and lighting, we were able to define spaces without boxing spaces in" says Mann adding, "the dynamic horizontality of the river is echoed along the axis of the living space; the natural movement from kitchen to dining to living rooms following the current of the river." Service elements are concentrated along the front to create a visual and noise barrier from the street and buttress a calm hall that leads to the Master Suite. The master bedroom shares the views of the river, while the bath and closet program are set up for pure luxuriating. The second floor features a common loft area with a large balcony overlooking the water. Two children's suites flank the loft - each with their own exquisitely crafted baths and closets. Continuing the balance between street and river, an open air bell-tower sits above the entry porch to bring life and light to the street. Outdoor living was part of the program from the start. A covered porch with outdoor kitchen and dining and lounge area and a fireplace brings 3-season living to the river. And a lovely curved patio lounge surrounded by grand landscaping by LDG finishes the experience. OMNIA was able to bring their design talents to the finish materials too including cabinetry, lighting, fixtures, colors and furniture.
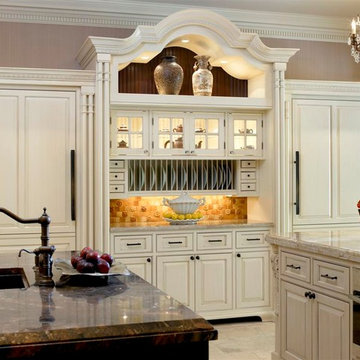
Tony Soluri Photography
Источник вдохновения для домашнего уюта: отдельная, п-образная кухня в классическом стиле с монолитной мойкой, фасадами с утопленной филенкой, белыми фасадами, гранитной столешницей, бежевым фартуком, фартуком из керамической плитки, техникой из нержавеющей стали, полом из керамической плитки и двумя и более островами
Источник вдохновения для домашнего уюта: отдельная, п-образная кухня в классическом стиле с монолитной мойкой, фасадами с утопленной филенкой, белыми фасадами, гранитной столешницей, бежевым фартуком, фартуком из керамической плитки, техникой из нержавеющей стали, полом из керамической плитки и двумя и более островами

Kitchen, Family and Breakfast rooms. Custom Interior Design by The Design Firm. Houston area award winning Interior Design. Custom interior selections and finishes.
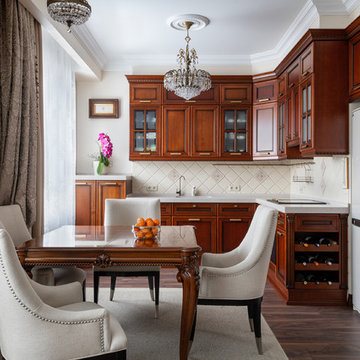
Светик Алла, Гнесин Евгений
Источник вдохновения для домашнего уюта: большая п-образная кухня со шкафом над холодильником в классическом стиле с столешницей из акрилового камня, бежевым фартуком, фартуком из керамической плитки, коричневым полом, белой столешницей, обеденным столом, фасадами с утопленной филенкой, темным паркетным полом и темными деревянными фасадами без острова
Источник вдохновения для домашнего уюта: большая п-образная кухня со шкафом над холодильником в классическом стиле с столешницей из акрилового камня, бежевым фартуком, фартуком из керамической плитки, коричневым полом, белой столешницей, обеденным столом, фасадами с утопленной филенкой, темным паркетным полом и темными деревянными фасадами без острова
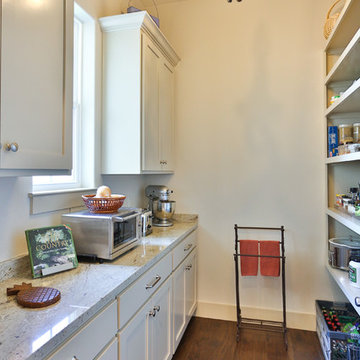
Pantry in Hill Country Stone Ranch Home. Features hardwood floors, granite countertops, sierra pacific window, and custom alder cabinets/shelving.
Пример оригинального дизайна: маленькая прямая кухня-гостиная в классическом стиле с двойной мойкой, фасадами с утопленной филенкой, бежевыми фасадами, гранитной столешницей, разноцветным фартуком, фартуком из керамической плитки, техникой из нержавеющей стали, паркетным полом среднего тона, островом, коричневым полом и белой столешницей для на участке и в саду
Пример оригинального дизайна: маленькая прямая кухня-гостиная в классическом стиле с двойной мойкой, фасадами с утопленной филенкой, бежевыми фасадами, гранитной столешницей, разноцветным фартуком, фартуком из керамической плитки, техникой из нержавеющей стали, паркетным полом среднего тона, островом, коричневым полом и белой столешницей для на участке и в саду
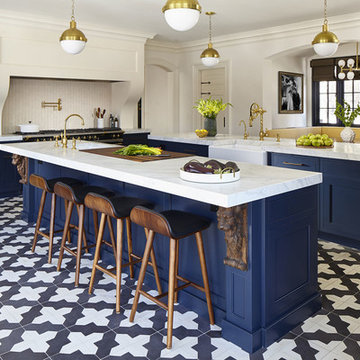
This beautifully designed custom kitchen with two islands has everything you need. From the blue painted cabinetry to the black and white tile flooring to the marble countertops and brass fixtures, it provides an open workspace with ample space for your entertainment needs.
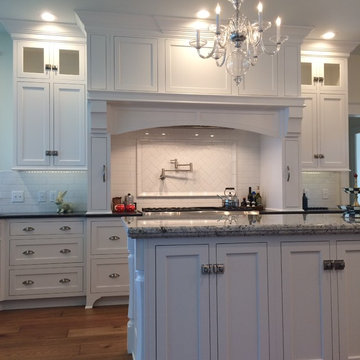
Barb King
Стильный дизайн: кухня в классическом стиле с кладовкой, с полувстраиваемой мойкой (с передним бортиком), фасадами с декоративным кантом, белыми фасадами, гранитной столешницей, белым фартуком, фартуком из керамической плитки, техникой из нержавеющей стали, паркетным полом среднего тона и островом - последний тренд
Стильный дизайн: кухня в классическом стиле с кладовкой, с полувстраиваемой мойкой (с передним бортиком), фасадами с декоративным кантом, белыми фасадами, гранитной столешницей, белым фартуком, фартуком из керамической плитки, техникой из нержавеющей стали, паркетным полом среднего тона и островом - последний тренд
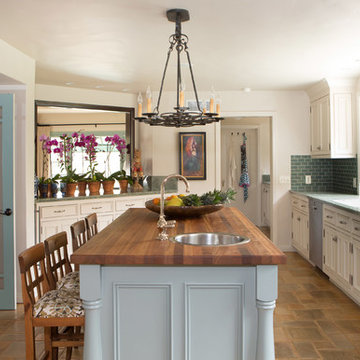
www.erikabiermanphotography.com
Идея дизайна: отдельная кухня среднего размера в средиземноморском стиле с накладной мойкой, фасадами в стиле шейкер, белыми фасадами, гранитной столешницей, синим фартуком, фартуком из керамической плитки, техникой из нержавеющей стали, полом из терракотовой плитки и островом
Идея дизайна: отдельная кухня среднего размера в средиземноморском стиле с накладной мойкой, фасадами в стиле шейкер, белыми фасадами, гранитной столешницей, синим фартуком, фартуком из керамической плитки, техникой из нержавеющей стали, полом из терракотовой плитки и островом
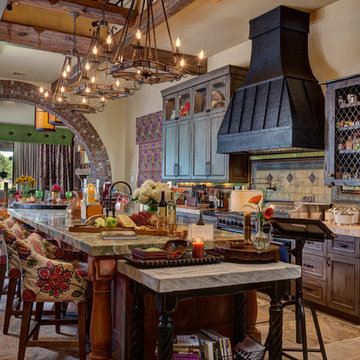
Пример оригинального дизайна: огромная параллельная, отдельная кухня в средиземноморском стиле с фасадами с выступающей филенкой, темными деревянными фасадами, бежевым фартуком, островом, фартуком из керамической плитки, полом из травертина и коричневым полом
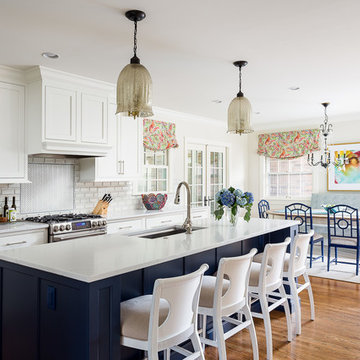
Стильный дизайн: кухня среднего размера в морском стиле с обеденным столом, одинарной мойкой, белыми фасадами, столешницей из кварцевого агломерата, белым фартуком, фартуком из керамической плитки, техникой из нержавеющей стали, островом, коричневым полом, белой столешницей, паркетным полом среднего тона, фасадами с декоративным кантом и окном - последний тренд
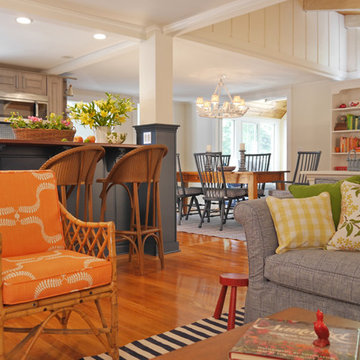
We love color! We also love inserting it into rooms in a variety of ways. Typically, walls are painted, but it's important to remember that accessories and furniture or in this Home on Cameron project, kitchen islands, are fun ways to do so.
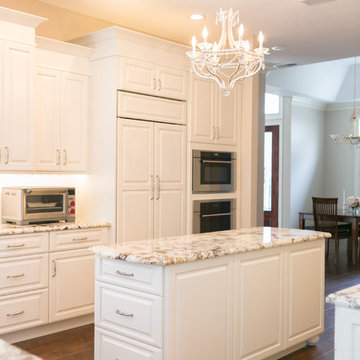
Пример оригинального дизайна: п-образная кухня-гостиная среднего размера в стиле неоклассика (современная классика) с врезной мойкой, белыми фасадами, гранитной столешницей, белым фартуком, техникой под мебельный фасад, паркетным полом среднего тона, островом, фасадами с выступающей филенкой, фартуком из керамической плитки и коричневым полом
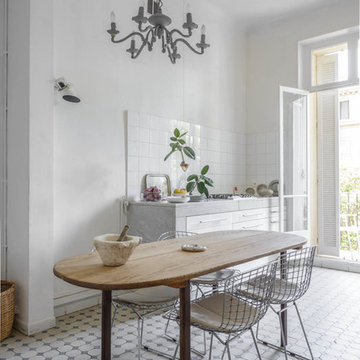
Luis Alvarez
Стильный дизайн: большая прямая кухня в средиземноморском стиле с обеденным столом, белыми фасадами, белым фартуком и фартуком из керамической плитки без острова - последний тренд
Стильный дизайн: большая прямая кухня в средиземноморском стиле с обеденным столом, белыми фасадами, белым фартуком и фартуком из керамической плитки без острова - последний тренд
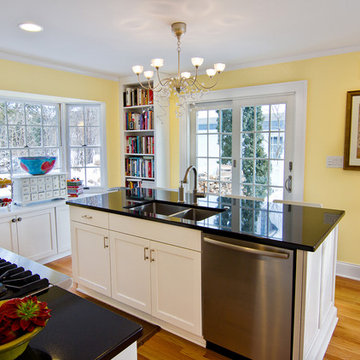
Boardman Construction
Стильный дизайн: п-образная кухня среднего размера в стиле неоклассика (современная классика) с обеденным столом, врезной мойкой, фасадами с утопленной филенкой, белыми фасадами, столешницей из акрилового камня, белым фартуком, фартуком из керамической плитки, техникой из нержавеющей стали, светлым паркетным полом и двумя и более островами - последний тренд
Стильный дизайн: п-образная кухня среднего размера в стиле неоклассика (современная классика) с обеденным столом, врезной мойкой, фасадами с утопленной филенкой, белыми фасадами, столешницей из акрилового камня, белым фартуком, фартуком из керамической плитки, техникой из нержавеющей стали, светлым паркетным полом и двумя и более островами - последний тренд
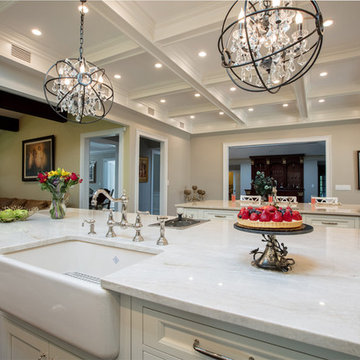
Идея дизайна: большая прямая кухня в стиле неоклассика (современная классика) с обеденным столом, одинарной мойкой, фасадами с декоративным кантом, белыми фасадами, столешницей из кварцита, белым фартуком, фартуком из керамической плитки, техникой из нержавеющей стали, темным паркетным полом, двумя и более островами, коричневым полом и бежевой столешницей
Кухня с фартуком из керамической плитки – фото дизайна интерьера
7