Кухня с фартуком из каменной плиты и серым полом – фото дизайна интерьера
Сортировать:
Бюджет
Сортировать:Популярное за сегодня
61 - 80 из 4 209 фото
1 из 3
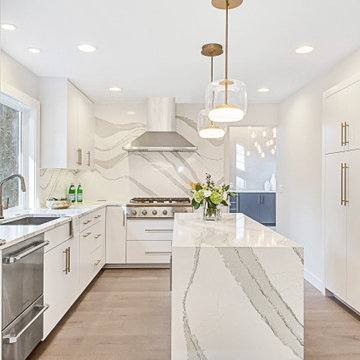
На фото: п-образная кухня-гостиная среднего размера в стиле модернизм с одинарной мойкой, плоскими фасадами, белыми фасадами, столешницей из кварцевого агломерата, белым фартуком, фартуком из каменной плиты, техникой из нержавеющей стали, светлым паркетным полом, островом, серым полом и белой столешницей с
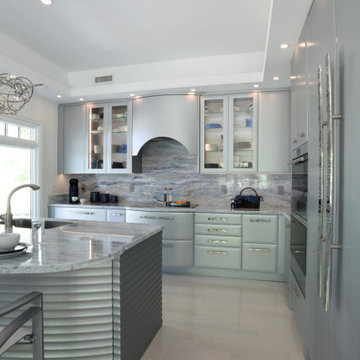
A lovely curved hood above and curved drawers below the Wolf cooktop.
Идея дизайна: большая кухня-гостиная в современном стиле с врезной мойкой, плоскими фасадами, серыми фасадами, столешницей из кварцита, серым фартуком, фартуком из каменной плиты, техникой под мебельный фасад, светлым паркетным полом, островом, серым полом и серой столешницей
Идея дизайна: большая кухня-гостиная в современном стиле с врезной мойкой, плоскими фасадами, серыми фасадами, столешницей из кварцита, серым фартуком, фартуком из каменной плиты, техникой под мебельный фасад, светлым паркетным полом, островом, серым полом и серой столешницей
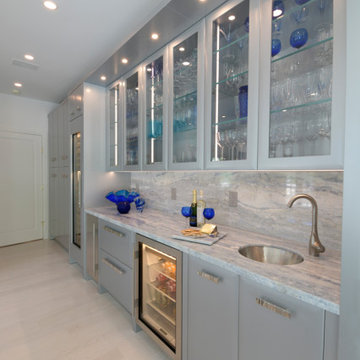
Beverage center with a bar sink, wine cooler, beverage cooler and slab backsplash of pearl blue calcite.
Пример оригинального дизайна: большая кухня-гостиная в современном стиле с врезной мойкой, плоскими фасадами, серыми фасадами, столешницей из кварцита, серым фартуком, фартуком из каменной плиты, техникой под мебельный фасад, светлым паркетным полом, островом, серым полом и серой столешницей
Пример оригинального дизайна: большая кухня-гостиная в современном стиле с врезной мойкой, плоскими фасадами, серыми фасадами, столешницей из кварцита, серым фартуком, фартуком из каменной плиты, техникой под мебельный фасад, светлым паркетным полом, островом, серым полом и серой столешницей
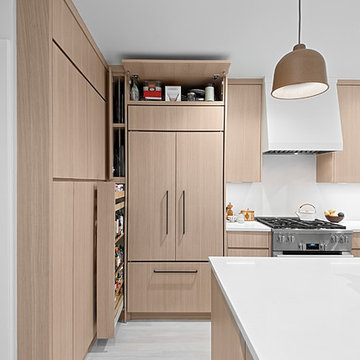
Space saving pantry design is 5 inches deep with horizontal lift upper door and touch latch lower cabinet doors.
Стильный дизайн: маленькая отдельная кухня со шкафом над холодильником в современном стиле с плоскими фасадами, светлыми деревянными фасадами, столешницей из кварцевого агломерата, белым фартуком, фартуком из каменной плиты, техникой из нержавеющей стали, светлым паркетным полом, островом, серым полом и белой столешницей для на участке и в саду - последний тренд
Стильный дизайн: маленькая отдельная кухня со шкафом над холодильником в современном стиле с плоскими фасадами, светлыми деревянными фасадами, столешницей из кварцевого агломерата, белым фартуком, фартуком из каменной плиты, техникой из нержавеющей стали, светлым паркетным полом, островом, серым полом и белой столешницей для на участке и в саду - последний тренд

Organized Efficient Spaces for the Inner City Dwellers. 1 of 5 Floor Plans featured in the Nouveau Bungalow Line by Steven Allen Designs, LLC located in the out skirts of Garden Oaks. Features Nouveau Style Front Yard enclosed by a 8-10' fence + Sprawling Deck + 4 Panel Multi-Slide Glass Patio Doors + Designer Finishes & Fixtures + Quatz & Stainless Countertops & Backsplashes + Polished Concrete Floors + Textures Siding + Laquer Finished Interior Doors + Stainless Steel Appliances + Muli-Textured Walls & Ceilings to include Painted Shiplap, Stucco & Sheetrock + Soft Close Cabinet + Toe Kick Drawers + Custom Furniture & Decor by Steven Allen Designs, LLC.
***Check out https://www.nouveaubungalow.com for more details***
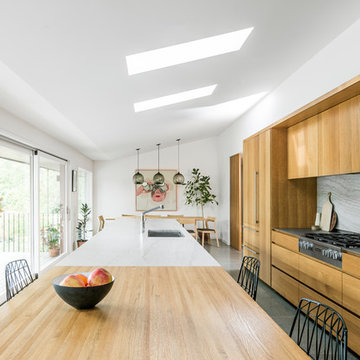
Photo credit: Rafael Soldi
Пример оригинального дизайна: параллельная кухня в стиле ретро с врезной мойкой, плоскими фасадами, фасадами цвета дерева среднего тона, серым фартуком, фартуком из каменной плиты, техникой под мебельный фасад, островом, серым полом и серой столешницей
Пример оригинального дизайна: параллельная кухня в стиле ретро с врезной мойкой, плоскими фасадами, фасадами цвета дерева среднего тона, серым фартуком, фартуком из каменной плиты, техникой под мебельный фасад, островом, серым полом и серой столешницей
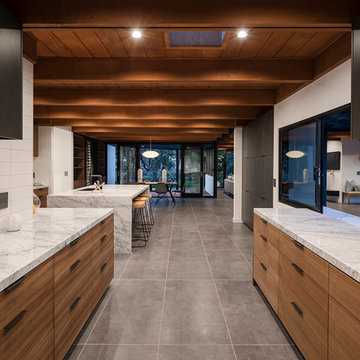
Свежая идея для дизайна: большая кухня в стиле модернизм с врезной мойкой, плоскими фасадами, фасадами цвета дерева среднего тона, мраморной столешницей, белым фартуком, фартуком из каменной плиты, техникой под мебельный фасад, островом, серым полом и белой столешницей - отличное фото интерьера
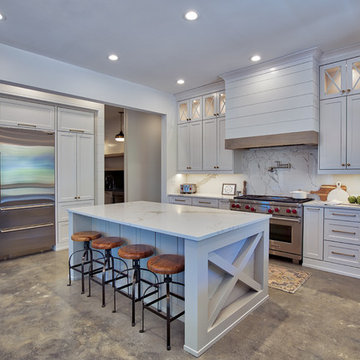
Источник вдохновения для домашнего уюта: большая п-образная кухня в стиле кантри с обеденным столом, с полувстраиваемой мойкой (с передним бортиком), фасадами в стиле шейкер, белыми фасадами, столешницей из кварцевого агломерата, белым фартуком, фартуком из каменной плиты, техникой из нержавеющей стали, бетонным полом, островом, серым полом и белой столешницей
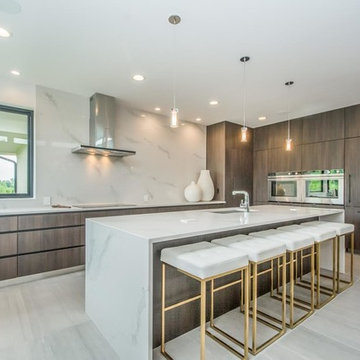
Свежая идея для дизайна: большая п-образная кухня-гостиная в стиле модернизм с врезной мойкой, плоскими фасадами, темными деревянными фасадами, мраморной столешницей, белым фартуком, фартуком из каменной плиты, техникой под мебельный фасад, полом из керамогранита, островом, серым полом и белой столешницей - отличное фото интерьера
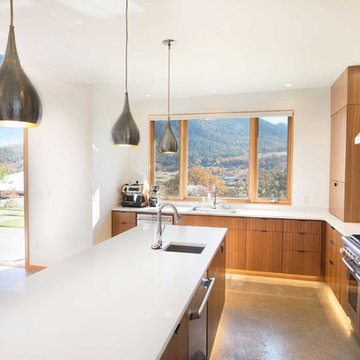
Свежая идея для дизайна: угловая кухня среднего размера в стиле модернизм с обеденным столом, плоскими фасадами, фасадами цвета дерева среднего тона, техникой из нержавеющей стали, островом, бежевым фартуком, белой столешницей, накладной мойкой, столешницей из кварцита, фартуком из каменной плиты, бетонным полом и серым полом - отличное фото интерьера
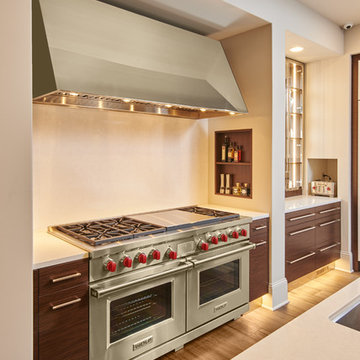
Pete Crouser
На фото: большая п-образная кухня в современном стиле с кладовкой, двойной мойкой, плоскими фасадами, темными деревянными фасадами, столешницей из кварцевого агломерата, белым фартуком, фартуком из каменной плиты, техникой из нержавеющей стали, паркетным полом среднего тона, островом и серым полом
На фото: большая п-образная кухня в современном стиле с кладовкой, двойной мойкой, плоскими фасадами, темными деревянными фасадами, столешницей из кварцевого агломерата, белым фартуком, фартуком из каменной плиты, техникой из нержавеющей стали, паркетным полом среднего тона, островом и серым полом
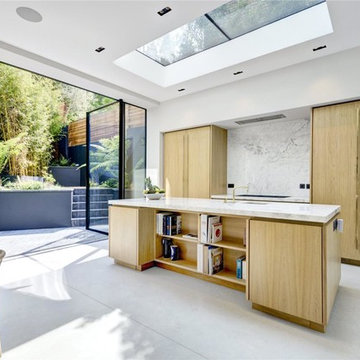
Источник вдохновения для домашнего уюта: параллельная кухня-гостиная в современном стиле с врезной мойкой, плоскими фасадами, светлыми деревянными фасадами, мраморной столешницей, белым фартуком, фартуком из каменной плиты, бетонным полом, островом и серым полом
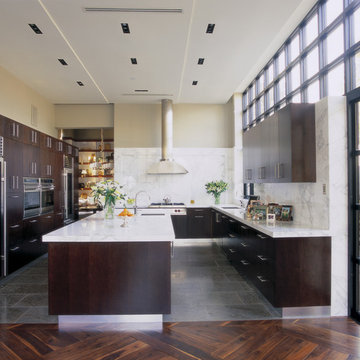
This is the head on view of the kitchen. you can see ow I used a center island and had o trouble with it being twelve feet long! As long as you arrange the cooking and the function at one end, you will have no problem with the function all cabinetry is available at JAMIESHOP.COM
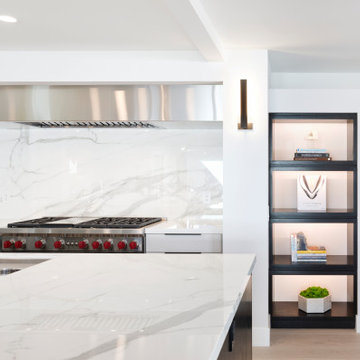
На фото: большая п-образная кухня в современном стиле с обеденным столом, врезной мойкой, плоскими фасадами, черными фасадами, мраморной столешницей, белым фартуком, фартуком из каменной плиты, техникой из нержавеющей стали, светлым паркетным полом, островом, серым полом и белой столешницей с
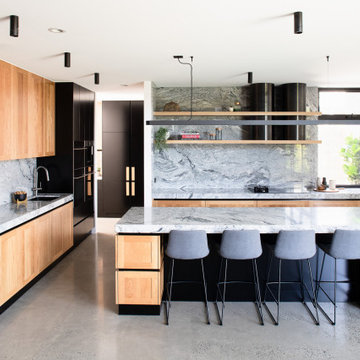
Стильный дизайн: угловая кухня в стиле лофт с врезной мойкой, фасадами в стиле шейкер, светлыми деревянными фасадами, серым фартуком, фартуком из каменной плиты, бетонным полом, островом, серым полом и серой столешницей - последний тренд

This custom new construction home located in Fox Trail, Illinois was designed for a sizeable family who do a lot of extended family entertaining. There was a strong need to have the ability to entertain large groups and the family cooks together. The family is of Indian descent and because of this there were a lot of functional requirements including thoughtful solutions for dry storage and spices.
The architecture of this project is more modern aesthetic, so the kitchen design followed suit. The home sits on a wooded site and has a pool and lots of glass. Taking cues from the beautiful site, O’Brien Harris Cabinetry in Chicago focused the design on bringing the outdoors in with the goal of achieving an organic feel to the room. They used solid walnut timber with a very natural stain so the grain of the wood comes through.
There is a very integrated feeling to the kitchen. The volume of the space really opens up when you get to the kitchen. There was a lot of thoughtfulness on the scaling of the cabinetry which around the perimeter is nestled into the architecture. obrienharris.com
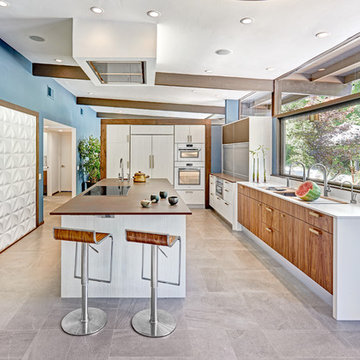
This mid-century modern kitchen was developed with the original architectural elements of its mid-century shell at the heart of its design. Throughout the space, the kitchen’s repetition of alternating dark walnut and light wood uses in the cabinetry and framework reflect the contrast of the dark wooden beams running along the white ceiling. The playful use of two tones intentionally develops unified work zones using all modern day elements and conveniences. For instance, the 5’ galley workstation stands apart with grain-matched walnut cabinetry and stone wrap detail for a furniture-like feeling. The mid-century architecture continued to be an emphasis through design details such as a flush venting system within a drywall structure that conscientiously disappears into the ceiling affording the existing post-and-beams structures and clerestory windows to stand in the forefront.
Along with celebrating the characteristic of the mid-century home the clients wanted to bring the outdoors in. We chose to emphasis the view even more by incorporating a large window centered over the galley kitchen sink. The final result produced a translucent wall that provokes a dialog between the outdoor elements and the natural color tones and materials used throughout the kitchen. While the natural light and views are visible because of the spacious windows, the contemporary kitchens clean geometric lines emphasize the newly introduced natural materials and further integrate the outdoors within the space.
The clients desired to have a designated area for hot drinks such as coffee and tea. To create a station that could house all the small appliances & accessories and was easily accessible we incorporated two aluminum tambours together with integrated power lift doors. One tambour acting as the hot drink station and the other acting as an appliance garage. Overall, this minimalistic kitchen is nothing short of functionality and mid-century character.
Photo Credit: Fred Donham of PhotographerLink
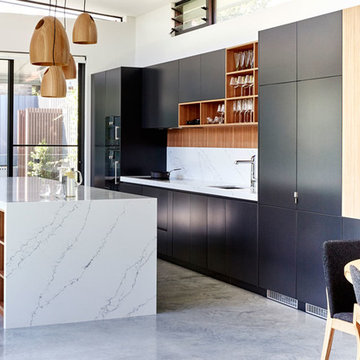
As the residence’s original kitchen was becoming dilapidated, the homeowners decided to knock it down and place it in a different part of the house prior to designing and building the gorgeous kitchen pictured. The homeowners love to entertain, so they requested the kitchen be the centrepiece of the entertaining area at the rear of the house.
Large sliding doors were installed to allow the space to extend seamlessly out to the patio, garden, barbecue and pool at the rear of the home, forming one large entertaining area. Given the space’s importance within the home, it had to be aesthetically pleasing. With this in mind, gorgeous Ross Gardam pendants were selected to add an element of luxe to the space.
Byron Blackbutt veneer, polyurethane in Domino and gorgeous quartz were chosen as the space’s main materials to add warmth to what is predominantly a very modern home.
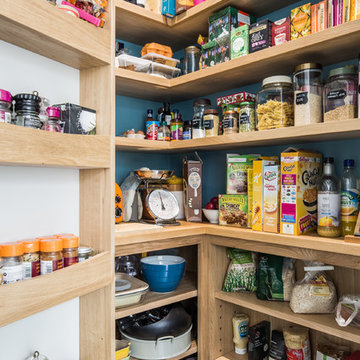
Inside of a walk in larder with spice rack on the door. There are dried good, cookware and cookbooks stored in the larder. The wall is painted in Farrow & Ball Stone Blue. The shelving is made out of solid birch and oak.
Charlie O'Beirne
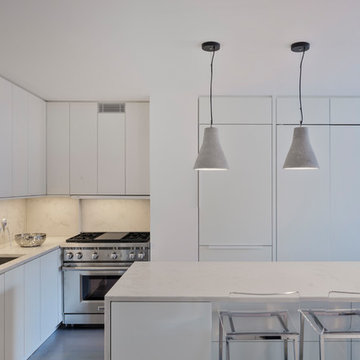
Overlooking Bleecker Street in the heart of the West Village, this compact one bedroom apartment required a gut renovation including the replacement of the windows.
This intricate project focused on providing functional flexibility and ensuring that every square inch of space is put to good use. Cabinetry, closets and shelving play a key role in shaping the spaces.
The typical boundaries between living and sleeping areas are blurred by employing clear glass sliding doors and a clerestory around of the freestanding storage wall between the bedroom and lounge. The kitchen extends into the lounge seamlessly, with an island that doubles as a dining table and layout space for a concealed study/desk adjacent. The bedroom transforms into a playroom for the nursery by folding the bed into another storage wall.
In order to maximize the sense of openness, most materials are white including satin lacquer cabinetry, Corian counters at the seat wall and CNC milled Corian panels enclosing the HVAC systems. White Oak flooring is stained gray with a whitewash finish. Steel elements provide contrast, with a blackened finish to the door system, column and beams. Concrete tile and slab is used throughout the Bathroom to act as a counterpoint to the predominantly white living areas.
archphoto.com
Кухня с фартуком из каменной плиты и серым полом – фото дизайна интерьера
4