Кухня с фартуком из каменной плиты и разноцветным полом – фото дизайна интерьера
Сортировать:
Бюджет
Сортировать:Популярное за сегодня
101 - 120 из 790 фото
1 из 3
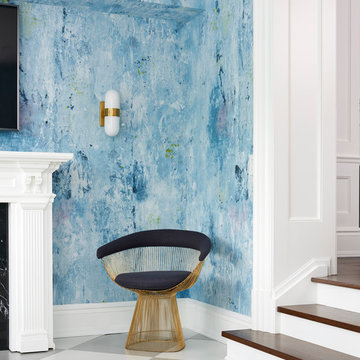
kitchen, bar stools, black faucet, black hardware, black window trim, bright and airy, checkered floor, windows, elegant, glass door, large kitchen island, open shelves, lighting, wall sconce, range hood, gold, gold accents, white kitchen, pantry, sink, blue cabinetry, wallpaper, eating space, round table, chairs, fireplace, tv
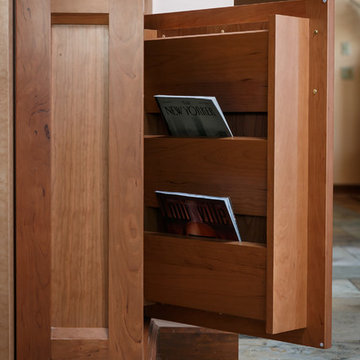
На фото: огромная отдельная, угловая кухня в стиле неоклассика (современная классика) с врезной мойкой, фасадами с утопленной филенкой, фасадами цвета дерева среднего тона, столешницей из кварцевого агломерата, белым фартуком, фартуком из каменной плиты, техникой из нержавеющей стали, полом из керамогранита, двумя и более островами, разноцветным полом и белой столешницей с
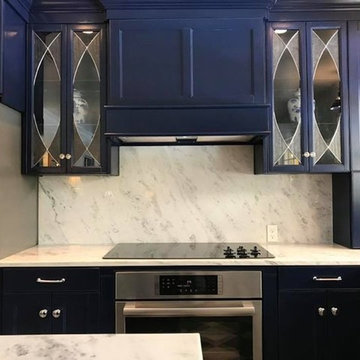
Свежая идея для дизайна: угловая кухня среднего размера в викторианском стиле с обеденным столом, врезной мойкой, фасадами с утопленной филенкой, синими фасадами, столешницей из кварцита, белым фартуком, фартуком из каменной плиты, техникой из нержавеющей стали, островом, разноцветным полом и белой столешницей - отличное фото интерьера

На фото: большая отдельная, п-образная кухня в классическом стиле с врезной мойкой, плоскими фасадами, фасадами цвета дерева среднего тона, гранитной столешницей, разноцветным фартуком, фартуком из каменной плиты, техникой из нержавеющей стали, полом из сланца, разноцветным полом и разноцветной столешницей без острова с
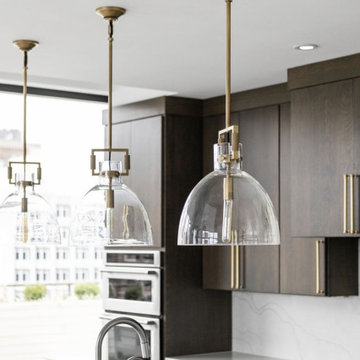
Restoration hardware pendant lighting from contemporary collection.
На фото: большая параллельная кухня-гостиная в современном стиле с врезной мойкой, плоскими фасадами, коричневыми фасадами, мраморной столешницей, белым фартуком, фартуком из каменной плиты, техникой из нержавеющей стали, светлым паркетным полом, островом, разноцветным полом, белой столешницей и кессонным потолком с
На фото: большая параллельная кухня-гостиная в современном стиле с врезной мойкой, плоскими фасадами, коричневыми фасадами, мраморной столешницей, белым фартуком, фартуком из каменной плиты, техникой из нержавеющей стали, светлым паркетным полом, островом, разноцветным полом, белой столешницей и кессонным потолком с
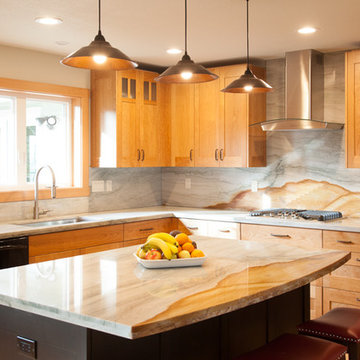
Designer: Rachel Noble-Gamolsky
cabinet maker: Bobby Purvis
Granite fabricator: Levitan tile and stone
contractor: Rock Creek Builders
Photographer: Ansley Braverman
The slab of granite had a "flaw" it was colored in a different color. I suggested we turn it into some mountains and hills that can tie in the warm cabinet color and add an interesting out of the box decor. It worked!
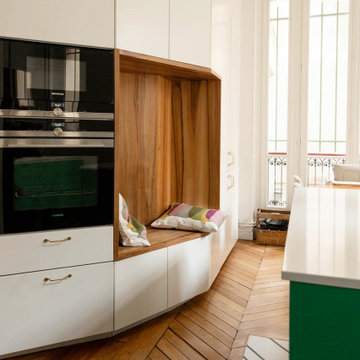
Pour ce projet, nos clients souhaitaient personnaliser leur appartement en y apportant de la couleur et le rendre plus fonctionnel. Nous avons donc conçu de nombreuses menuiseries sur mesure et joué avec les couleurs en fonction des espaces.
Dans la pièce de vie, le bleu des niches de la bibliothèque contraste avec les touches orangées de la décoration et fait écho au mur mitoyen.
Côté salle à manger, le module de rangement aux lignes géométriques apporte une touche graphique. L’entrée et la cuisine ont elles aussi droit à leurs menuiseries sur mesure, avec des espaces de rangement fonctionnels et leur banquette pour plus de convivialité. En ce qui concerne les salles de bain, chacun la sienne ! Une dans les tons chauds, l’autre aux tons plus sobres.
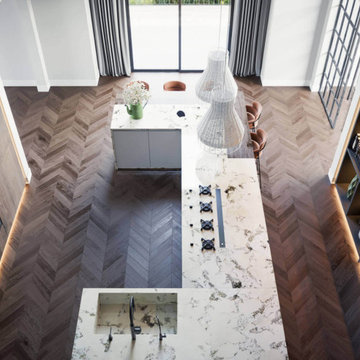
Стильный дизайн: большая прямая кухня в стиле модернизм с обеденным столом, одинарной мойкой, плоскими фасадами, черными фасадами, гранитной столешницей, белым фартуком, фартуком из каменной плиты, техникой из нержавеющей стали, мраморным полом, островом, разноцветным полом и белой столешницей - последний тренд
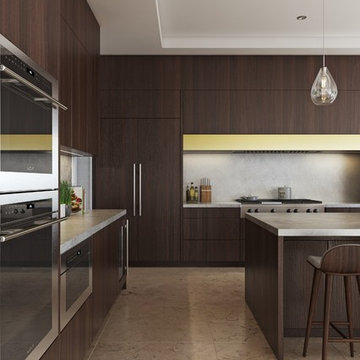
Стильный дизайн: огромная угловая кухня в современном стиле с обеденным столом, двойной мойкой, плоскими фасадами, темными деревянными фасадами, столешницей терраццо, серым фартуком, фартуком из каменной плиты, техникой под мебельный фасад, полом из травертина, островом, разноцветным полом и разноцветной столешницей - последний тренд
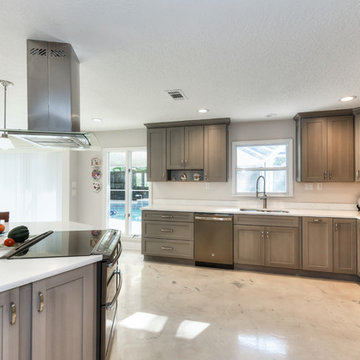
Wellborn Forest's Shadow Brushed Willow cabinetry matched with the Hanstone Tranquility marble-style Quartz countertop. The grey tones go seemlessly with the new Slate from GE.
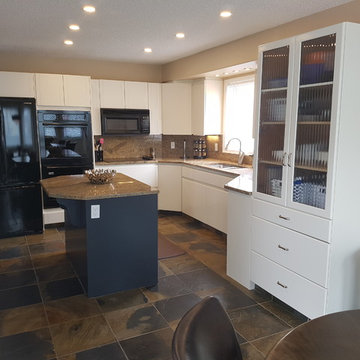
Свежая идея для дизайна: большая угловая кухня в классическом стиле с обеденным столом, плоскими фасадами, белыми фасадами, островом, врезной мойкой, гранитной столешницей, коричневым фартуком, фартуком из каменной плиты, черной техникой, полом из сланца и разноцветным полом - отличное фото интерьера
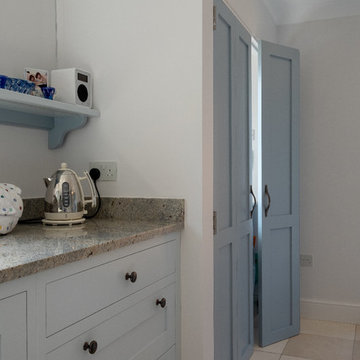
Rhona and David Randall’s 1986 home near Basingstoke, North Hampshire originally had a kitchen with a separate utility room attached, which meant that their kitchen space was somewhat limited to being a functional kitchen and not the kitchen, dining, living space that they could use to entertain friends and family in.
It was important to then create a new utility space for the family within the newly enlarged kitchen dining room, and Rhona commented:
“Mark then designed in a Utility/Laundry Cupboard that is now hidden away behind bi-fold doors and is a much better use of space and now has our washing machine, tumble dryer and water softener. It was also his idea to take off the kitchen door leading into the hallway, which now gives a better flow to the room. Mark then designed in another bi-fold door to hide away the big fridge freezer and to use part of that area for coats.”
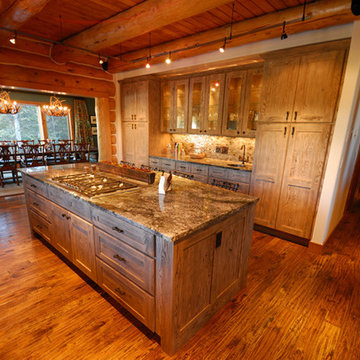
The client wanted a modest remodel to add a sitting room and ground floor master bedroom suite on
an old log vacation home in the resort town of Big Sky, MT. The design brief was expanded to capitalize
on the dramatic views and to repair extensive concealed damage to the existing log walls. The design
affords a sweeping two story glass bay framing Lone Pine mountain in the distance with a new circular
stone entrance stair which defines a new “ski-in” walk out basement entry and cascading exterior decks
with an exterior fire box for cooking and entertaining guests.
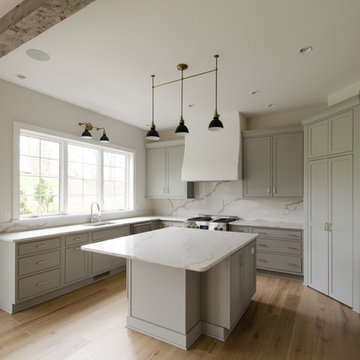
This kitchen is designed using Showplace Cabinetry. Seen here is their Pendleton door style in a beaded inset application. The doors are a Paint Grade Maple, finished in Dorian Gray paint.
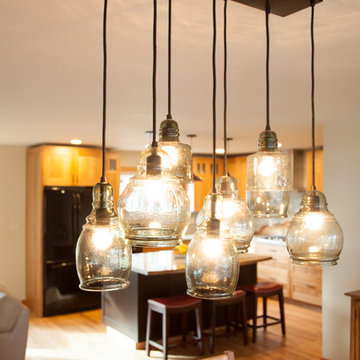
Designer: Rachel Noble-Gamolsky
cabinet maker: Bobby Purvis
Granite fabricator: Levitan tile and stone
contractor: Rock Creek Builders
Photographer: Ansley Braverman
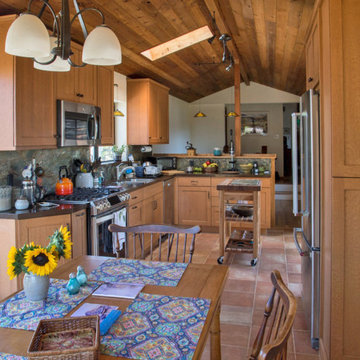
На фото: маленькая параллельная кухня в стиле рустика с обеденным столом, двойной мойкой, фасадами с утопленной филенкой, фасадами цвета дерева среднего тона, столешницей из кварцевого агломерата, зеленым фартуком, фартуком из каменной плиты, техникой из нержавеющей стали, полом из терракотовой плитки, разноцветным полом, коричневой столешницей и потолком из вагонки для на участке и в саду с
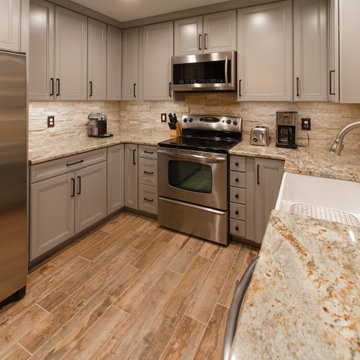
Complimenting the color palette found in the porcelain pseudo wood flooring, these luxurious Typhoon Bordeaux Granite countertops offer beautiful warm tones in their spotting and gestural veining.
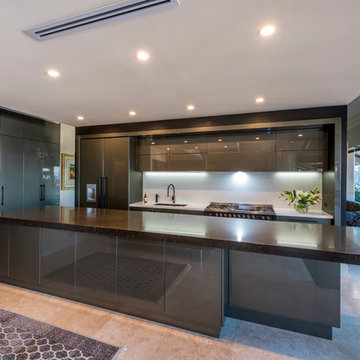
Clean lines & integrated appliances make this a dream kitchen to entertain in.
Свежая идея для дизайна: параллельная кухня в стиле модернизм с кладовкой, врезной мойкой, плоскими фасадами, серыми фасадами, столешницей из кварцевого агломерата, белым фартуком, техникой под мебельный фасад, полом из керамогранита, островом, разноцветным полом, черной столешницей и фартуком из каменной плиты - отличное фото интерьера
Свежая идея для дизайна: параллельная кухня в стиле модернизм с кладовкой, врезной мойкой, плоскими фасадами, серыми фасадами, столешницей из кварцевого агломерата, белым фартуком, техникой под мебельный фасад, полом из керамогранита, островом, разноцветным полом, черной столешницей и фартуком из каменной плиты - отличное фото интерьера
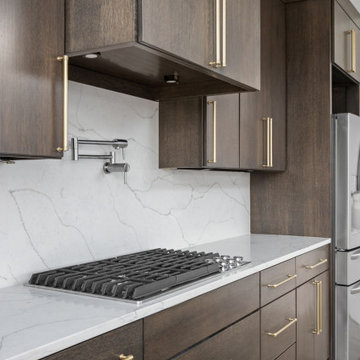
Stainless steel appliances with pot filler.
Идея дизайна: большая параллельная кухня-гостиная в современном стиле с врезной мойкой, плоскими фасадами, коричневыми фасадами, мраморной столешницей, белым фартуком, фартуком из каменной плиты, техникой из нержавеющей стали, светлым паркетным полом, островом, разноцветным полом, белой столешницей и кессонным потолком
Идея дизайна: большая параллельная кухня-гостиная в современном стиле с врезной мойкой, плоскими фасадами, коричневыми фасадами, мраморной столешницей, белым фартуком, фартуком из каменной плиты, техникой из нержавеющей стали, светлым паркетным полом, островом, разноцветным полом, белой столешницей и кессонным потолком
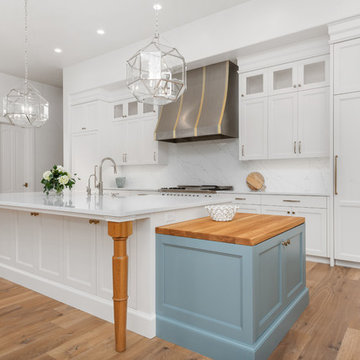
Пример оригинального дизайна: прямая кухня-гостиная среднего размера в стиле кантри с с полувстраиваемой мойкой (с передним бортиком), фасадами с утопленной филенкой, белыми фасадами, столешницей из кварцевого агломерата, белым фартуком, фартуком из каменной плиты, техникой под мебельный фасад, светлым паркетным полом, островом, разноцветным полом и белой столешницей
Кухня с фартуком из каменной плиты и разноцветным полом – фото дизайна интерьера
6