Кухня с фартуком из каменной плиты и полом из керамогранита – фото дизайна интерьера
Сортировать:
Бюджет
Сортировать:Популярное за сегодня
61 - 80 из 6 748 фото
1 из 3
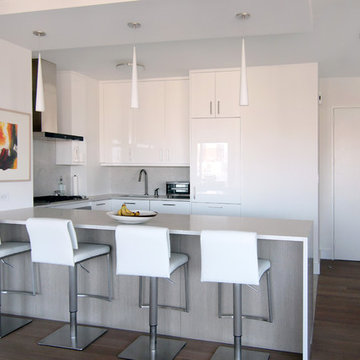
photos by Pedro Marti
The clients hired us to overhaul a dated post war apartment on the upper Eastside of Manhattan. The clients wanted an open kitchen so we removed the wall separating the standard galley kitchen from the living area letting all the light from the adjacent glass terrace doors enter the kitchen. We also extended the footprint of the kitchen to create a large eat-in counter. The kitchen has a white on pale grey color scheme with custom white lacquer cabinetry, light grey wood grain base cabinetry, and light grey and white quartz counters and backsplash. The white and grey scheme continues in the powder room where a small white carrera marble and stainless steel wall hung sink is surrounded by a pale silver/grey grasscloth wallpaper. The master bathroom has a large dark wood double sink vanity with custom mirrored cabinets above that have tv’s within the mirrored glass. The master bathroom is tiled with a white thassos marble mini brick pattern pattern on the floors, a large white thassos marble wall tile, and dramatic white and black linear veined marmara marble wall tiles inside the shower. In the ensuite guest bathroom similar large white thassos marble tiles clad the wall with a custom grey and white glass mosaic inset behind the vanity and inside the tiled niche. Pedro Marti
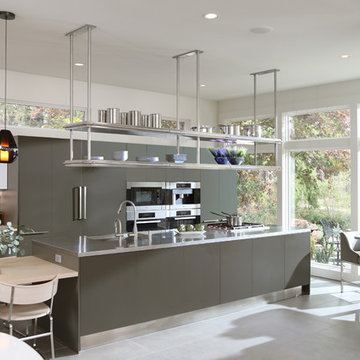
Kevin Schultz
Свежая идея для дизайна: большая кухня-гостиная в современном стиле с накладной мойкой, плоскими фасадами, серыми фасадами, столешницей из нержавеющей стали, белым фартуком, фартуком из каменной плиты, техникой из нержавеющей стали, полом из керамогранита, полуостровом и серым полом - отличное фото интерьера
Свежая идея для дизайна: большая кухня-гостиная в современном стиле с накладной мойкой, плоскими фасадами, серыми фасадами, столешницей из нержавеющей стали, белым фартуком, фартуком из каменной плиты, техникой из нержавеющей стали, полом из керамогранита, полуостровом и серым полом - отличное фото интерьера
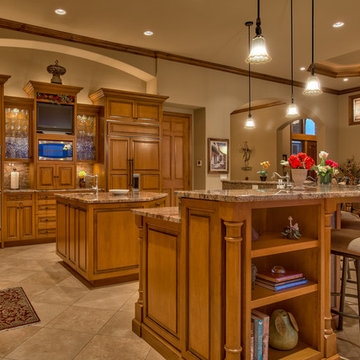
Home Built by Arjay Builders, Inc.
Photo by Amoura Productions
Cabinetry Provided by Eurowood Cabinetry, Inc.
Свежая идея для дизайна: большая угловая кухня в классическом стиле с обеденным столом, врезной мойкой, фасадами с утопленной филенкой, фасадами цвета дерева среднего тона, гранитной столешницей, коричневым фартуком, фартуком из каменной плиты, техникой из нержавеющей стали, полом из керамогранита, двумя и более островами и бежевым полом - отличное фото интерьера
Свежая идея для дизайна: большая угловая кухня в классическом стиле с обеденным столом, врезной мойкой, фасадами с утопленной филенкой, фасадами цвета дерева среднего тона, гранитной столешницей, коричневым фартуком, фартуком из каменной плиты, техникой из нержавеющей стали, полом из керамогранита, двумя и более островами и бежевым полом - отличное фото интерьера

Идея дизайна: параллельная кухня в стиле модернизм с кладовкой, врезной мойкой, плоскими фасадами, фасадами цвета дерева среднего тона, столешницей из кварцевого агломерата, белым фартуком, фартуком из каменной плиты, техникой из нержавеющей стали, полом из керамогранита, черным полом и белой столешницей
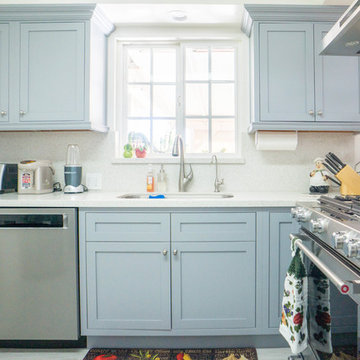
Идея дизайна: отдельная, угловая кухня среднего размера в стиле неоклассика (современная классика) с врезной мойкой, фасадами в стиле шейкер, серыми фасадами, столешницей из кварцевого агломерата, белым фартуком, фартуком из каменной плиты, техникой из нержавеющей стали, полом из керамогранита, белым полом и белой столешницей без острова
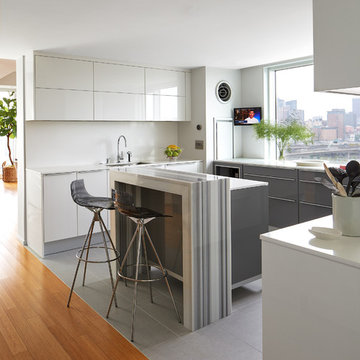
Laura Moss Photography
Стильный дизайн: п-образная кухня-гостиная среднего размера в современном стиле с врезной мойкой, плоскими фасадами, белыми фасадами, столешницей из кварцевого агломерата, белым фартуком, фартуком из каменной плиты, техникой под мебельный фасад, полом из керамогранита, островом и серым полом - последний тренд
Стильный дизайн: п-образная кухня-гостиная среднего размера в современном стиле с врезной мойкой, плоскими фасадами, белыми фасадами, столешницей из кварцевого агломерата, белым фартуком, фартуком из каменной плиты, техникой под мебельный фасад, полом из керамогранита, островом и серым полом - последний тренд
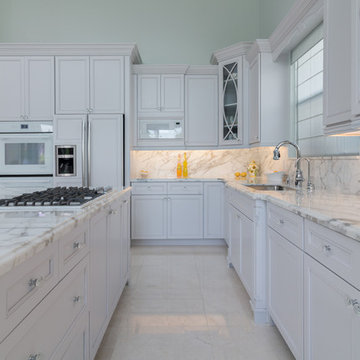
Идея дизайна: большая угловая кухня-гостиная в классическом стиле с врезной мойкой, фасадами с утопленной филенкой, белыми фасадами, мраморной столешницей, разноцветным фартуком, фартуком из каменной плиты, техникой из нержавеющей стали, полом из керамогранита и островом
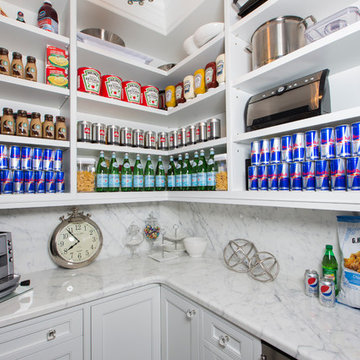
На фото: большая п-образная кухня в современном стиле с кладовкой, фасадами с декоративным кантом, белыми фасадами, мраморной столешницей, серым фартуком, фартуком из каменной плиты, техникой из нержавеющей стали, островом, белым полом и полом из керамогранита

Jaime and Nathan have been chipping away at turning their home into their dream. We worked very closely with this couple and they have had a great input with the design and colors selection of their kitchen, vanities and walk in robe. Being a busy couple with young children, they needed a kitchen that was functional and as much storage as possible. Clever use of space and hardware has helped us maximize the storage and the layout is perfect for a young family with an island for the kids to sit at and do their homework whilst the parents are cooking and getting dinner ready.
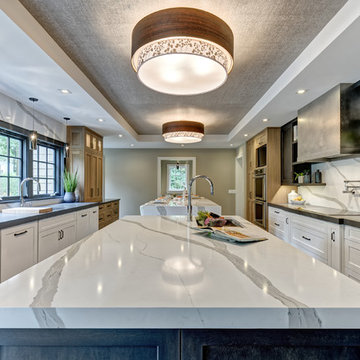
To maximize flow we decided against a large island or any peninsula concept, and opted for a two-island design. The placement for individual work zones with supporting appliances came together easily. Soffits were added to the 9’ ceiling, controlling the height of the cabinetry and creating opportunities for design details.
The design features industrial-style floor tile and leathered countertops around the perimeter. Dark cabinetry is showcased on the islands and cabinets flanking the custom metal hood. Rift cut white oak cabinets stained with subtle grey add warmth. The center of the room is bright with white countertops, waterfalling to the floor where the islands meet. The soffits feature grasscloth with dramatically scaled lighting.
Photo: Jim Furhmann
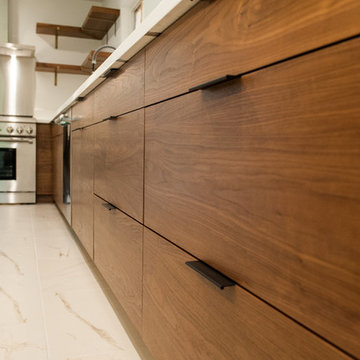
На фото: угловая кухня среднего размера в стиле модернизм с обеденным столом, одинарной мойкой, плоскими фасадами, темными деревянными фасадами, столешницей из кварцевого агломерата, белым фартуком, фартуком из каменной плиты, техникой из нержавеющей стали, полом из керамогранита, серым полом и белой столешницей без острова с
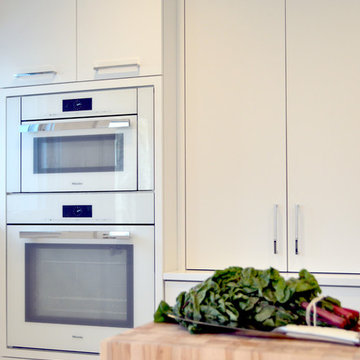
Designed by Stephen Honeywell
Cabinetry by Deane, Inc.
Стильный дизайн: огромная п-образная кухня в стиле модернизм с обеденным столом, врезной мойкой, плоскими фасадами, белыми фасадами, столешницей из акрилового камня, белым фартуком, фартуком из каменной плиты, техникой под мебельный фасад, полом из керамогранита, островом и белым полом - последний тренд
Стильный дизайн: огромная п-образная кухня в стиле модернизм с обеденным столом, врезной мойкой, плоскими фасадами, белыми фасадами, столешницей из акрилового камня, белым фартуком, фартуком из каменной плиты, техникой под мебельный фасад, полом из керамогранита, островом и белым полом - последний тренд
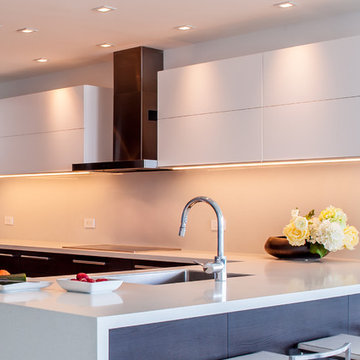
Photography: Vala Kodish
На фото: отдельная, угловая кухня среднего размера в современном стиле с врезной мойкой, техникой из нержавеющей стали, полом из керамогранита, плоскими фасадами, темными деревянными фасадами, столешницей из кварцевого агломерата, белым фартуком, фартуком из каменной плиты и полуостровом
На фото: отдельная, угловая кухня среднего размера в современном стиле с врезной мойкой, техникой из нержавеющей стали, полом из керамогранита, плоскими фасадами, темными деревянными фасадами, столешницей из кварцевого агломерата, белым фартуком, фартуком из каменной плиты и полуостровом
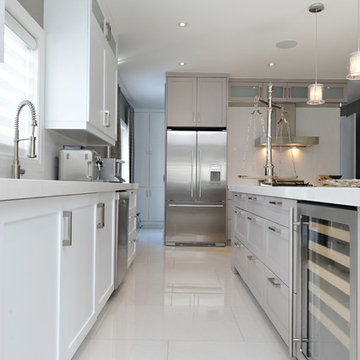
Lucas Scarfone - Scarfone Photography
На фото: угловая кухня среднего размера в стиле неоклассика (современная классика) с кладовкой, двойной мойкой, фасадами в стиле шейкер, белыми фасадами, столешницей из кварцевого агломерата, белым фартуком, фартуком из каменной плиты, техникой из нержавеющей стали, полом из керамогранита и островом
На фото: угловая кухня среднего размера в стиле неоклассика (современная классика) с кладовкой, двойной мойкой, фасадами в стиле шейкер, белыми фасадами, столешницей из кварцевого агломерата, белым фартуком, фартуком из каменной плиты, техникой из нержавеющей стали, полом из керамогранита и островом
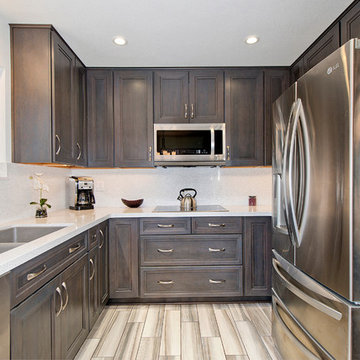
Стильный дизайн: маленькая п-образная кухня в современном стиле с обеденным столом, врезной мойкой, фасадами с утопленной филенкой, темными деревянными фасадами, столешницей из кварцевого агломерата, белым фартуком, фартуком из каменной плиты, техникой из нержавеющей стали и полом из керамогранита без острова для на участке и в саду - последний тренд
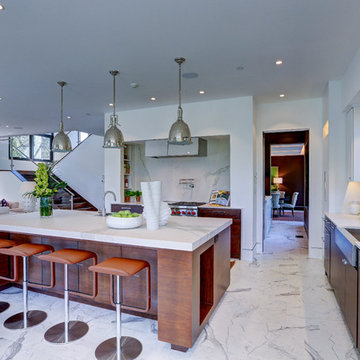
Источник вдохновения для домашнего уюта: огромная угловая кухня-гостиная в современном стиле с накладной мойкой, техникой из нержавеющей стали, полом из керамогранита, островом, плоскими фасадами, темными деревянными фасадами, белым фартуком и фартуком из каменной плиты
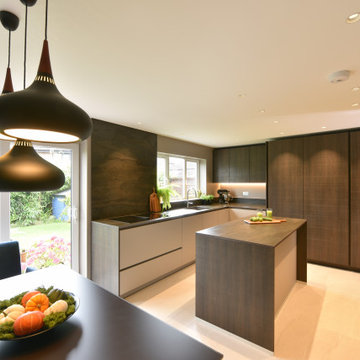
The crisp modern dark panels contrast with the light mink base units to add a unique and individual styling in this wow compact kitchen. Made from Eggersmann units and styled by Diane Berry
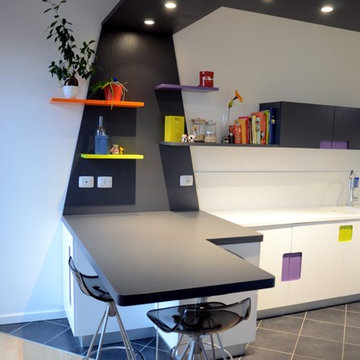
Foto di Annalisa Carli
Источник вдохновения для домашнего уюта: маленькая отдельная, п-образная кухня в стиле модернизм с монолитной мойкой, плоскими фасадами, темными деревянными фасадами, столешницей из кварцевого агломерата, белым фартуком, фартуком из каменной плиты, техникой под мебельный фасад, полом из керамогранита и полуостровом для на участке и в саду
Источник вдохновения для домашнего уюта: маленькая отдельная, п-образная кухня в стиле модернизм с монолитной мойкой, плоскими фасадами, темными деревянными фасадами, столешницей из кварцевого агломерата, белым фартуком, фартуком из каменной плиты, техникой под мебельный фасад, полом из керамогранита и полуостровом для на участке и в саду
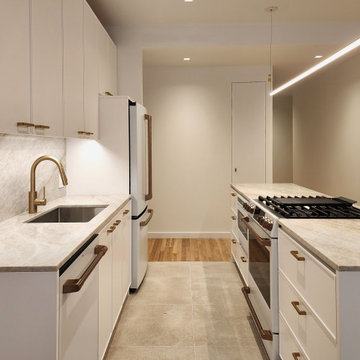
Kitchen and island with flush concealed pantry closet door
Идея дизайна: кухня в стиле модернизм с обеденным столом, врезной мойкой, плоскими фасадами, белыми фасадами, столешницей из кварцита, серым фартуком, фартуком из каменной плиты, белой техникой, полом из керамогранита, островом, бежевым полом, серой столешницей и балками на потолке
Идея дизайна: кухня в стиле модернизм с обеденным столом, врезной мойкой, плоскими фасадами, белыми фасадами, столешницей из кварцита, серым фартуком, фартуком из каменной плиты, белой техникой, полом из керамогранита, островом, бежевым полом, серой столешницей и балками на потолке

A convergence of sleek contemporary style and organic elements culminate in this elevated esthetic. High gloss white contrasts with sustainable bamboo veneers, run horizontally, and stained a warm matte caramel color. The showpiece is the 3” bamboo framing around the tall units, engineered in strips that perfectly align with the breaks in the surrounding cabinetry. So as not to clutter the clean lines of the flat panel doors, the white cabinets open with touch latches, most of which have lift-up mechanisms. Base cabinets have integrated channel hardware in stainless steel, echoing the appliances. Storage abounds, with such conveniences as tray partitions, corner swing-out lazy susans, and assorted dividers and inserts for the profusion of large drawers.
Pure white quartz countertops terminate in a waterfall end at the peninsula, where there’s room for three comfortable stools under the overhang. A unique feature is the execution of the cooktop: it’s set flush into the countertop, with a fascia of quartz below it; the cooktop’s knobs are set into that fascia. To assure a clean look throughout, the quartz is continued onto the backsplashes, punctuated by a sheet of stainless steel behind the rangetop and hood. Serenity and style in a hardworking space.
This project was designed in collaboration with Taylor Viazzo Architects.
Photography by Jason Taylor, R.A., AIA.
Written by Paulette Gambacorta, adapted for Houzz
Bilotta Designer: Danielle Florie
Architect: Taylor Viazzo Architects
Photographer: Jason Taylor, R.A., AIA
Кухня с фартуком из каменной плиты и полом из керамогранита – фото дизайна интерьера
4