Кухня с фартуком из каменной плиты и черной техникой – фото дизайна интерьера
Сортировать:
Бюджет
Сортировать:Популярное за сегодня
61 - 80 из 4 612 фото
1 из 3
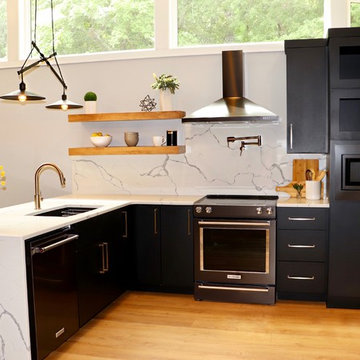
At the RCH Home and Design Center, our modern kitchen features sleek black cabinetry embellished with brushed gold hardware. The quartz waterfall edge countertop extending into the backsplash gives this kitchen a clean look. The pot filler over the KitchenAid slide-in range is a nice modern convenience. The custom wood floating shelves give this space an open and airy vibe.

ES ist vollbracht, ein Unikat ist entstanden.
Als erstes wurde die alte Küche abgebaut und die Elektrik für die neue Küche und die neuen Leuchten verlegt. Danach wurden die alten Fliesen entfernt, die Wände verputzt, geglättet und in einem zarten Rosaton gestrichen. Der wunderschöne Betonspachtelboden wurde von unserem Malermeister in den Raum gezaubert. Dann war es soweit, die neue Küche wurde geliefert und die Montage konnte beginnen. Wir haben uns für eine polarweiß matte Front mit graphitgrauen Korpus (Innenleben) entschieden. An den Fronten finden unsere gedrechselten, massiven Nussbaumknöpfe ihren perfekten Platz, die mit der maßangefertigten Wandverkleidung (dahinter versteckt sich der Heizkörper) und der Sitzgruppe super harmonieren. Selbst die Besteckeinsätze sind aus Nussbaum gefertigt. Die Geräte stammen alle, bis auf den Siemens-Einbauwaschtrockner, der sich links neben der Spüle hinter der Tür verbirgt, aus dem Hause Miele. Die Spüle und Armatur kommen aus der Schmiede der Dornbracht Manufaktur, deren Verarbeitung und Design einzigartig ist. Um dem ganzen die Krone aufzusetzen haben wir uns beim Granit für einen, nur für uns gelieferten Stein entschieden. Wir hatten diesen im letzten Sommer in Italien entdeckt und mussten diesen unbedingt haben. Die Haptik ist ähnlich wie Leder und fühlt sich samtweich an. Nach der erfolgreichen Montage wurden noch die weißen Panzeri Einbaustrahler eingebaut und wir konnten die Glasschiebetüre montieren. Bei dieser haben wir uns bewusst für eine weiße Oberführung entschieden damit am Boden keine Schiene zu sehen ist.
Bilder (c) raumwerkstätten GmbH
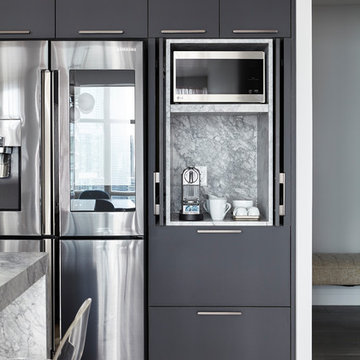
Valerie Wilcox
Свежая идея для дизайна: угловая кухня-гостиная среднего размера в стиле модернизм с врезной мойкой, плоскими фасадами, серыми фасадами, столешницей из кварцита, серым фартуком, фартуком из каменной плиты, черной техникой, паркетным полом среднего тона, островом, бежевым полом и серой столешницей - отличное фото интерьера
Свежая идея для дизайна: угловая кухня-гостиная среднего размера в стиле модернизм с врезной мойкой, плоскими фасадами, серыми фасадами, столешницей из кварцита, серым фартуком, фартуком из каменной плиты, черной техникой, паркетным полом среднего тона, островом, бежевым полом и серой столешницей - отличное фото интерьера
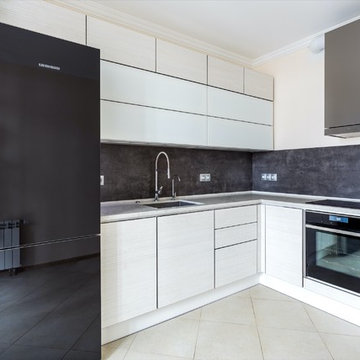
Свежая идея для дизайна: отдельная, угловая кухня среднего размера, со шкафом над холодильником в современном стиле с врезной мойкой, плоскими фасадами, белыми фасадами, столешницей из кварцевого агломерата, фартуком из каменной плиты, черной техникой, серым фартуком, бежевым полом и полом из керамической плитки без острова - отличное фото интерьера
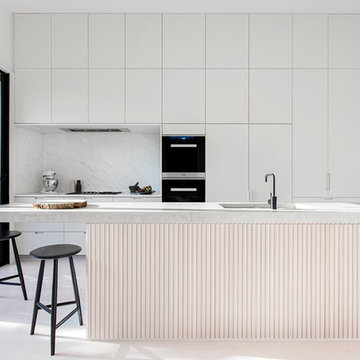
Lisbeth Grosmann
Стильный дизайн: кухня в скандинавском стиле с врезной мойкой, белыми фасадами, столешницей из бетона, белым фартуком, фартуком из каменной плиты, черной техникой, светлым паркетным полом и островом - последний тренд
Стильный дизайн: кухня в скандинавском стиле с врезной мойкой, белыми фасадами, столешницей из бетона, белым фартуком, фартуком из каменной плиты, черной техникой, светлым паркетным полом и островом - последний тренд
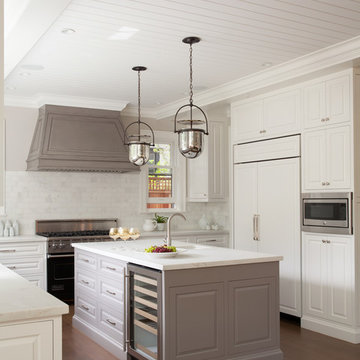
Roger Davies Photography
Источник вдохновения для домашнего уюта: п-образная кухня-гостиная в стиле неоклассика (современная классика) с накладной мойкой, мраморной столешницей, белым фартуком, фартуком из каменной плиты, черной техникой, паркетным полом среднего тона и островом
Источник вдохновения для домашнего уюта: п-образная кухня-гостиная в стиле неоклассика (современная классика) с накладной мойкой, мраморной столешницей, белым фартуком, фартуком из каменной плиты, черной техникой, паркетным полом среднего тона и островом
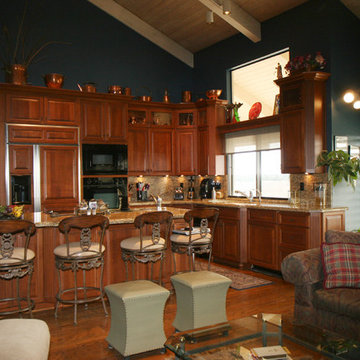
MKB
Идея дизайна: угловая кухня среднего размера в классическом стиле с обеденным столом, двойной мойкой, фасадами с выступающей филенкой, фасадами цвета дерева среднего тона, гранитной столешницей, фартуком из каменной плиты, черной техникой, паркетным полом среднего тона и островом
Идея дизайна: угловая кухня среднего размера в классическом стиле с обеденным столом, двойной мойкой, фасадами с выступающей филенкой, фасадами цвета дерева среднего тона, гранитной столешницей, фартуком из каменной плиты, черной техникой, паркетным полом среднего тона и островом
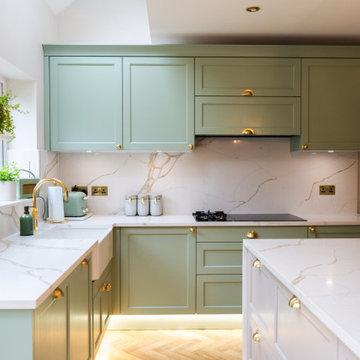
Our kitchen design features exquisite German-crafted Bristol Ash lacquered wooden doors, painted in serene pastel green and cashmere hues, evoking a sense of tranquility and sophistication. The addition of elegant gold handles and accents further enhances the aesthetic appeal, infusing the space with understated elegance.
Central to the design is the stunning Calacatta Tuscany Quartz worktop, a timeless choice that exudes luxury and refinement. Its intricate veining patterns and pristine surface elevate the overall ambiance, creating a focal point that commands attention.
Incorporating cutting-edge functionality, we've integrated premium appliances seamlessly into the design. From the Siemens hob to the Quooker gold tap, every element is selected for its superior performance and ergonomic design. The internal extractor ensures efficient ventilation, while the Blanco butler sink adds both style and functionality to the space.
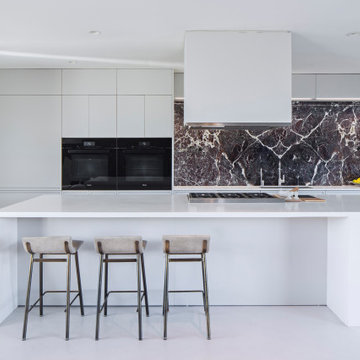
Art Gray Photography
Источник вдохновения для домашнего уюта: параллельная кухня в современном стиле с плоскими фасадами, белыми фасадами, серым фартуком, фартуком из каменной плиты, черной техникой, островом, белым полом и белой столешницей
Источник вдохновения для домашнего уюта: параллельная кухня в современном стиле с плоскими фасадами, белыми фасадами, серым фартуком, фартуком из каменной плиты, черной техникой, островом, белым полом и белой столешницей
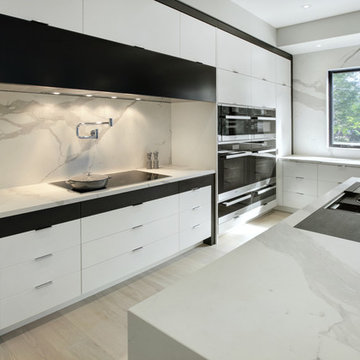
На фото: п-образная кухня в современном стиле с обеденным столом, плоскими фасадами, белыми фасадами, белым фартуком, фартуком из каменной плиты, черной техникой, светлым паркетным полом и бежевым полом с

Shaker style cabinets with a honey glaze were used throughout the kitchen. Thin kiln dried brick tile on the floor. The countertop, backsplash and farmhouse sink are all made of soapstone. A lack of upper cabinets required us to get creative with the underside of the desk, ultimately creating a 4' desktop with the back 2' dedicated to dish storage. The lower barn had been a timber framed tobacco barn but was not beefy enough to handle residential occupancy and modern building codes. A new timber framed structure was built in its place, and the timbers were planed to give the a hand hewn appearance.

Doors and drawer-heads stained Dark Lager contrast with black face-frames for a dramatic look. The gray quartz counter is extended full height at the back splash.
A bank of floor to ceiling cabinets separates the dining area from the kitchen, confining the space in both rooms. Note the massive blank end of the cabinets – in desperation to reduce the scale of this monolith, the homeowners decorated it with a clock and small nick-knacks, but it didn’t help. This is not a welcoming entrance to the kitchen. On the dining side, there is a hutch (with mirrored back), which ostensibly could serve as a buffet, however it is inconvenient to the prep area of the kitchen as it is tucked behind the tall pantry cabinets. And on the opposite wall is a separate wet bar which could serve more conveniently with a more unified kitchen and dining space.
You would think that the large pantry cabinets would be a plus in a kitchen, however their placement and the deep fixed shelves belie any positive contribution.
The looming wall of cabinetry confines the space and is a claustrophobe’s nightmare. Then note the clutter and chaos of storing small food items (normally most of your daily supplies don’t come in giant bulk quantities and sizes) on deep fixed shelves. Nothing really fits and canned goods become lost behind cereal boxes while baking supplies are piled on top of the snacks!
The decision to remodel – the lady of the house wanted her kitchen to reflect the couples’ modern lifestyle. They are passionate people who love to entertain their friends and family – they need an open and accessible space that is both dramatic in bearing and easy to use on a daily basis.
San Luis Kitchen began design by helping the homeowners choose a style and color scheme for their kitchen. The decision was made – a slab style cabinet door in a “Dark Lager” stain on maple wood. Because the homeowners did not want handles on their cabinets, we used a face frame cabinet construction to allow for “finger-pull” opening of the doors and drawers. The face frame is colored black as a contrast to the doors for a bold finish. Dark gray engineered-quartz counters and full height backsplash complete the picture.
Kitchen layout and design is next. The sink remains at the corner window with the dishwasher moved to the left wall – giving space for a 36” range-top and dramatic 42” rectilinear hood. The refrigerator remains in place but is replaced with a black model. The cabinet above it is now 24” deep for a custom look and a built-in microwave/oven combo are placed to the right. Simple-line contemporary trim and uniform black and stainless modern appliances reinforce the linear aesthetic created by the doorstyle and face frame detailing.
In place of the pantry, San Luis Kitchen designed a true buffet – accessible from both kitchen and dining sides. The storage needs are met by upper cabinets, base corner swing-out shelves and drawers, and a tall (adjustable) roll-out shelf unit on the dining side. We added an end wall (with niches) and extended the cabinetry and counter beyond as a welcome to the kitchen. In the dining room glass doors for display items grace the buffet. The wet bar is now visually and functionally joined to the kitchen – matching cabinetry and the more open overall plan tie everything together as a whole.
Now in their new kitchen, the homeowners can prepare, serve, and enjoy a meal with their guests. The mosaic glass backsplash used at the bar adds pizzazz for fun gatherings and an evening’s entertainment.
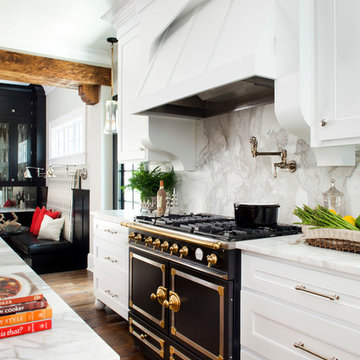
Jeff Herr
Источник вдохновения для домашнего уюта: отдельная, угловая кухня среднего размера в классическом стиле с фасадами с утопленной филенкой, белыми фасадами, белым фартуком, фартуком из каменной плиты, черной техникой, мраморной столешницей, врезной мойкой, паркетным полом среднего тона и островом
Источник вдохновения для домашнего уюта: отдельная, угловая кухня среднего размера в классическом стиле с фасадами с утопленной филенкой, белыми фасадами, белым фартуком, фартуком из каменной плиты, черной техникой, мраморной столешницей, врезной мойкой, паркетным полом среднего тона и островом

Идея дизайна: большая кухня в современном стиле с обеденным столом, монолитной мойкой, фасадами с утопленной филенкой, синими фасадами, столешницей из кварцита, бежевым фартуком, фартуком из каменной плиты, черной техникой, светлым паркетным полом, двумя и более островами, бежевым полом, бежевой столешницей и балками на потолке
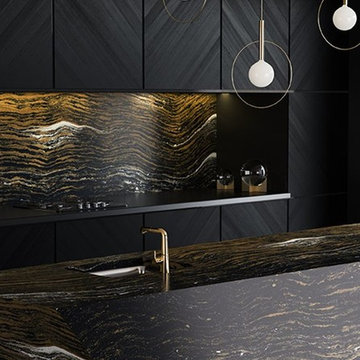
#Granite, #Marble, #Quartz, & #Laminate #Countertops. #Cabinets & #Refacing - #Tile & #Wood #Flooring. Installation Services provided in #Orlando, #Tampa, #Sarasota. #Cambria #Silestone #Caesarstone #Formica #Wilsonart
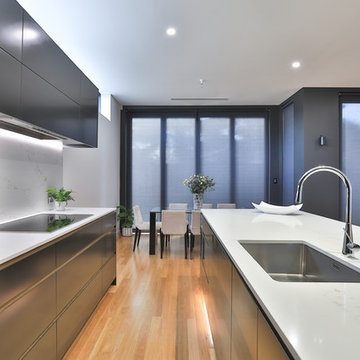
Jack Scott
Стильный дизайн: большая параллельная кухня-гостиная в стиле модернизм с врезной мойкой, плоскими фасадами, черными фасадами, столешницей из кварцевого агломерата, белым фартуком, фартуком из каменной плиты, черной техникой, светлым паркетным полом, островом, бежевым полом и белой столешницей - последний тренд
Стильный дизайн: большая параллельная кухня-гостиная в стиле модернизм с врезной мойкой, плоскими фасадами, черными фасадами, столешницей из кварцевого агломерата, белым фартуком, фартуком из каменной плиты, черной техникой, светлым паркетным полом, островом, бежевым полом и белой столешницей - последний тренд
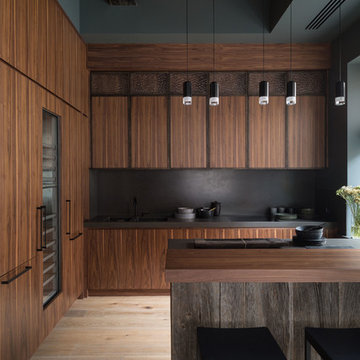
Архитекторы Краузе Александр и Краузе Анна
фото Кирилл Овчинников
Свежая идея для дизайна: угловая кухня-гостиная среднего размера в стиле лофт с врезной мойкой, фасадами с декоративным кантом, фасадами цвета дерева среднего тона, столешницей из кварцита, серым фартуком, фартуком из каменной плиты, черной техникой, островом, серой столешницей, светлым паркетным полом и бежевым полом - отличное фото интерьера
Свежая идея для дизайна: угловая кухня-гостиная среднего размера в стиле лофт с врезной мойкой, фасадами с декоративным кантом, фасадами цвета дерева среднего тона, столешницей из кварцита, серым фартуком, фартуком из каменной плиты, черной техникой, островом, серой столешницей, светлым паркетным полом и бежевым полом - отличное фото интерьера
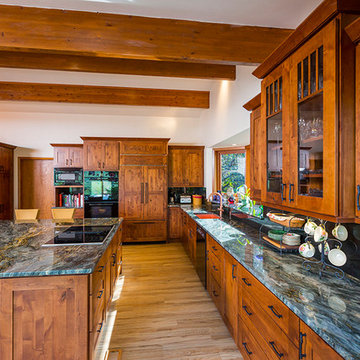
RVP Photography
Идея дизайна: кухня в стиле рустика с обеденным столом, врезной мойкой, фасадами в стиле шейкер, искусственно-состаренными фасадами, гранитной столешницей, фартуком из каменной плиты, черной техникой, светлым паркетным полом и островом
Идея дизайна: кухня в стиле рустика с обеденным столом, врезной мойкой, фасадами в стиле шейкер, искусственно-состаренными фасадами, гранитной столешницей, фартуком из каменной плиты, черной техникой, светлым паркетным полом и островом

Stephen Reed Photography
На фото: огромная кухня в классическом стиле с врезной мойкой, фасадами с утопленной филенкой, столешницей из кварцита, фартуком из каменной плиты, полом из известняка, двумя и более островами, бежевым полом, белой столешницей, черной техникой и черно-белыми фасадами с
На фото: огромная кухня в классическом стиле с врезной мойкой, фасадами с утопленной филенкой, столешницей из кварцита, фартуком из каменной плиты, полом из известняка, двумя и более островами, бежевым полом, белой столешницей, черной техникой и черно-белыми фасадами с
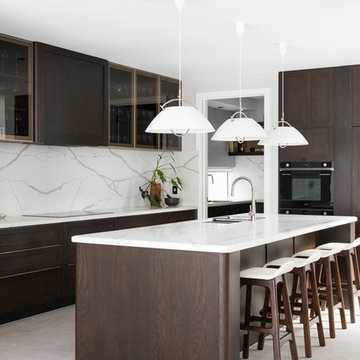
A modern design with classic style. Shaker timber with Marble benchtops
Nicole England
Свежая идея для дизайна: параллельная кухня-гостиная среднего размера в современном стиле с врезной мойкой, фасадами в стиле шейкер, темными деревянными фасадами, мраморной столешницей, белым фартуком, фартуком из каменной плиты, черной техникой, полом из керамогранита, островом и серым полом - отличное фото интерьера
Свежая идея для дизайна: параллельная кухня-гостиная среднего размера в современном стиле с врезной мойкой, фасадами в стиле шейкер, темными деревянными фасадами, мраморной столешницей, белым фартуком, фартуком из каменной плиты, черной техникой, полом из керамогранита, островом и серым полом - отличное фото интерьера
Кухня с фартуком из каменной плиты и черной техникой – фото дизайна интерьера
4