Кухня с фартуком из каменной плитки и полом из ламината – фото дизайна интерьера
Сортировать:
Бюджет
Сортировать:Популярное за сегодня
201 - 220 из 682 фото
1 из 3
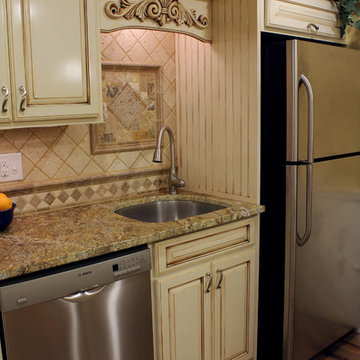
This custom kitchen is part of an adventuresome project my wife and I embarked upon to create a complete apartment in the basement of our townhouse. We designed a floor plan that creatively and efficiently used all of the 385-square-foot-space, without sacrificing beauty, comfort or function – and all without breaking the bank! To maximize our budget, we did the work ourselves and added everything from thrift store finds to DIY wall art to bring it all together.
We painted the cabinets an antique white and added visual interest with a dark glaze. This glaze adds depth to the doors and highlights the decorative bead board panels. It also creates a stunning contrast in the carved accent piece above the sink.
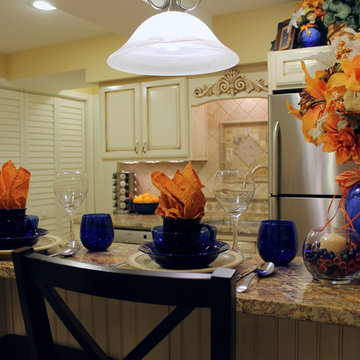
This custom kitchen is part of an adventuresome project my wife and I embarked upon to create a complete apartment in the basement of our townhouse. We designed a floor plan that creatively and efficiently used all of the 385-square-foot-space, without sacrificing beauty, comfort or function – and all without breaking the bank! To maximize our budget, we did the work ourselves and added everything from thrift store finds to DIY wall art to bring it all together.
Our normal décor tends towards earth tones and old world styles. In this project we had the chance to branch out and play with a new style and color palette. We chose orange for the living area’s accent wall and paired this with blue glass and other orange accents to create a look that is warm, bright, and bold.
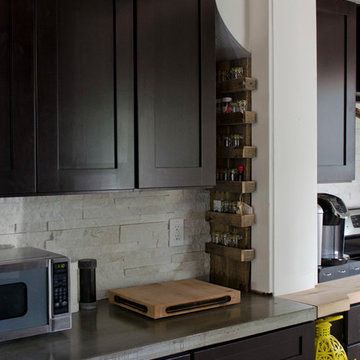
Shela Riley Photogrophy
На фото: параллельная кухня среднего размера в стиле фьюжн с обеденным столом, монолитной мойкой, фасадами в стиле шейкер, черными фасадами, столешницей из бетона, белым фартуком, фартуком из каменной плитки, техникой из нержавеющей стали, полом из ламината и полуостровом
На фото: параллельная кухня среднего размера в стиле фьюжн с обеденным столом, монолитной мойкой, фасадами в стиле шейкер, черными фасадами, столешницей из бетона, белым фартуком, фартуком из каменной плитки, техникой из нержавеющей стали, полом из ламината и полуостровом
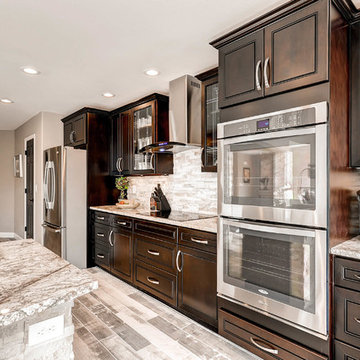
Kitchen remodel with custom cabinets, island, appliances and more.
На фото: большая угловая кухня-гостиная в современном стиле с фасадами с выступающей филенкой, темными деревянными фасадами, гранитной столешницей, серым фартуком, фартуком из каменной плитки, техникой из нержавеющей стали, серым полом, серой столешницей, с полувстраиваемой мойкой (с передним бортиком), полом из ламината и двумя и более островами с
На фото: большая угловая кухня-гостиная в современном стиле с фасадами с выступающей филенкой, темными деревянными фасадами, гранитной столешницей, серым фартуком, фартуком из каменной плитки, техникой из нержавеющей стали, серым полом, серой столешницей, с полувстраиваемой мойкой (с передним бортиком), полом из ламината и двумя и более островами с
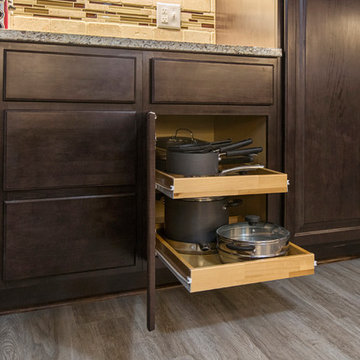
Designer: Jen Lardie
Photography: Katy Pair
Пример оригинального дизайна: большая п-образная кухня в стиле неоклассика (современная классика) с обеденным столом, врезной мойкой, фасадами с выступающей филенкой, темными деревянными фасадами, гранитной столешницей, бежевым фартуком, фартуком из каменной плитки, черной техникой, полом из ламината и полуостровом
Пример оригинального дизайна: большая п-образная кухня в стиле неоклассика (современная классика) с обеденным столом, врезной мойкой, фасадами с выступающей филенкой, темными деревянными фасадами, гранитной столешницей, бежевым фартуком, фартуком из каменной плитки, черной техникой, полом из ламината и полуостровом
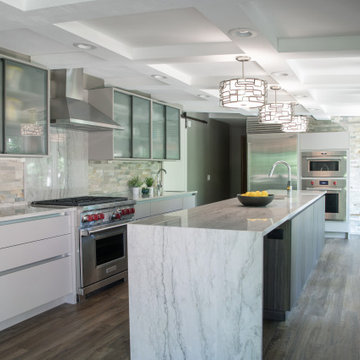
Свежая идея для дизайна: отдельная, параллельная кухня среднего размера в современном стиле с двойной мойкой, плоскими фасадами, серыми фасадами, фартуком из каменной плитки, техникой из нержавеющей стали, полом из ламината, островом, коричневым полом и серой столешницей - отличное фото интерьера
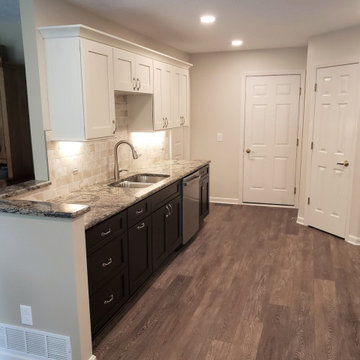
Пример оригинального дизайна: маленькая параллельная кухня в стиле неоклассика (современная классика) с обеденным столом, врезной мойкой, фасадами в стиле шейкер, белыми фасадами, столешницей из кварцевого агломерата, бежевым фартуком, фартуком из каменной плитки, техникой из нержавеющей стали, полом из ламината, коричневым полом и бежевой столешницей для на участке и в саду
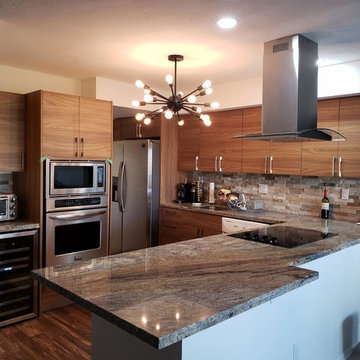
Свежая идея для дизайна: кухня среднего размера в стиле модернизм с врезной мойкой, плоскими фасадами, фасадами цвета дерева среднего тона, гранитной столешницей, разноцветным фартуком, фартуком из каменной плитки, техникой из нержавеющей стали, полом из ламината, коричневым полом и разноцветной столешницей - отличное фото интерьера
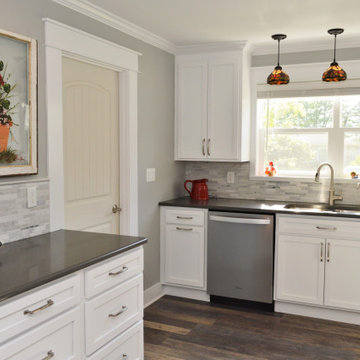
Cabinet Brand: Haas Lifestyle Collection
Wood Species: Maple
Cabinet Finish: White
Door Style: Hometown
Counter top: Caesarstone Quartz, Roundover edge, Concrete color
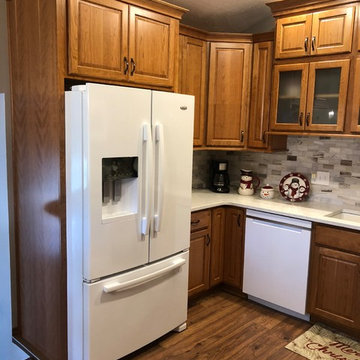
Create a beautiful transitional kitchen with warm cherry raised panel cabinet with light and airy quartz countertops. The backsplash will marry the cabinets and countertops in a blend of tones in natural stone. The dramatic effect achieved by staggered cabinet heights, glass uppers and two cabinet colors further customizes the new space. While coordinated banisters further transform the home. Instillation of a lifetime Pergo Max floor to combine the kitchen, eating area and stairs will create a seamless flow to the new space.
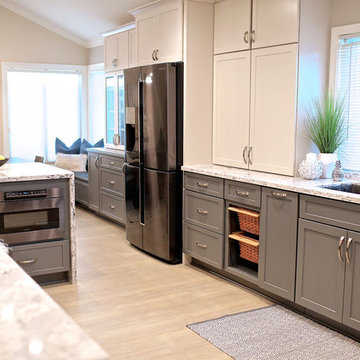
Gayle Dawn Photography
Пример оригинального дизайна: большая угловая кухня в современном стиле с обеденным столом, врезной мойкой, фасадами в стиле шейкер, серыми фасадами, столешницей из кварцита, белым фартуком, фартуком из каменной плитки, техникой из нержавеющей стали, полом из ламината, полуостровом, бежевым полом и белой столешницей
Пример оригинального дизайна: большая угловая кухня в современном стиле с обеденным столом, врезной мойкой, фасадами в стиле шейкер, серыми фасадами, столешницей из кварцита, белым фартуком, фартуком из каменной плитки, техникой из нержавеющей стали, полом из ламината, полуостровом, бежевым полом и белой столешницей
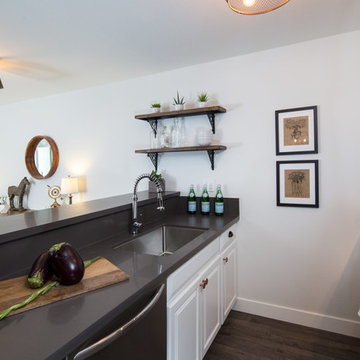
Marcell Puzsar
На фото: маленькая параллельная кухня-гостиная в стиле кантри с врезной мойкой, фасадами с выступающей филенкой, белыми фасадами, столешницей из акрилового камня, серым фартуком, фартуком из каменной плитки, техникой из нержавеющей стали, полом из ламината и коричневым полом для на участке и в саду с
На фото: маленькая параллельная кухня-гостиная в стиле кантри с врезной мойкой, фасадами с выступающей филенкой, белыми фасадами, столешницей из акрилового камня, серым фартуком, фартуком из каменной плитки, техникой из нержавеющей стали, полом из ламината и коричневым полом для на участке и в саду с
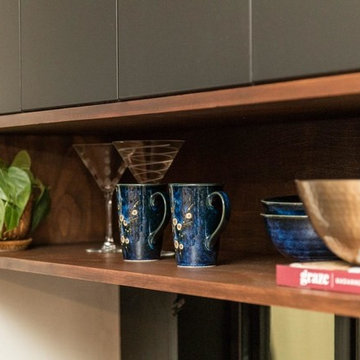
Photo by: Todd Keith
На фото: маленькая прямая кухня в стиле модернизм с обеденным столом, врезной мойкой, плоскими фасадами, черными фасадами, гранитной столешницей, черным фартуком, фартуком из каменной плитки, техникой из нержавеющей стали, полом из ламината, коричневым полом и черной столешницей для на участке и в саду с
На фото: маленькая прямая кухня в стиле модернизм с обеденным столом, врезной мойкой, плоскими фасадами, черными фасадами, гранитной столешницей, черным фартуком, фартуком из каменной плитки, техникой из нержавеющей стали, полом из ламината, коричневым полом и черной столешницей для на участке и в саду с
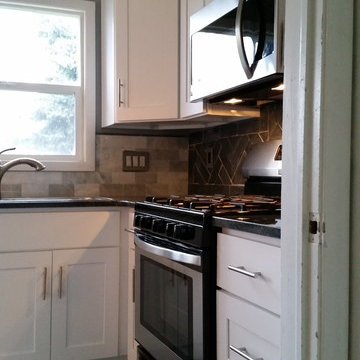
Пример оригинального дизайна: маленькая угловая кухня в стиле неоклассика (современная классика) с обеденным столом, накладной мойкой, фасадами в стиле шейкер, белыми фасадами, гранитной столешницей, черным фартуком, фартуком из каменной плитки, техникой из нержавеющей стали, полом из ламината и полуостровом для на участке и в саду
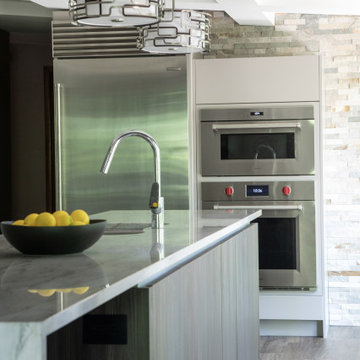
На фото: отдельная, параллельная кухня среднего размера в современном стиле с одинарной мойкой, плоскими фасадами, серыми фасадами, фартуком из каменной плитки, техникой из нержавеющей стали, полом из ламината, островом, коричневым полом и серой столешницей с
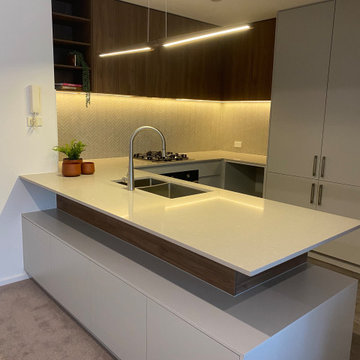
Soft grey laminate kitchen with integrated appliances and warm walnut accents.
Идея дизайна: п-образная кухня среднего размера в современном стиле с обеденным столом, врезной мойкой, фасадами с декоративным кантом, серыми фасадами, столешницей из кварцевого агломерата, серым фартуком, фартуком из каменной плитки, техникой под мебельный фасад, полом из ламината, островом, коричневым полом и серой столешницей
Идея дизайна: п-образная кухня среднего размера в современном стиле с обеденным столом, врезной мойкой, фасадами с декоративным кантом, серыми фасадами, столешницей из кварцевого агломерата, серым фартуком, фартуком из каменной плитки, техникой под мебельный фасад, полом из ламината, островом, коричневым полом и серой столешницей
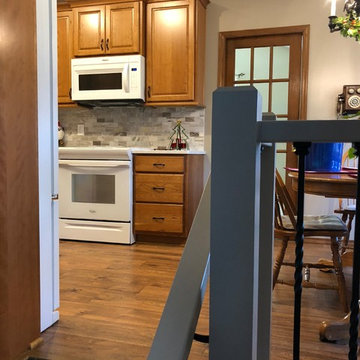
Create a beautiful transitional kitchen with warm cherry raised panel cabinet with light and airy quartz countertops. The backsplash will marry the cabinets and countertops in a blend of tones in natural stone. The dramatic effect achieved by staggered cabinet heights, glass uppers and two cabinet colors further customizes the new space. While coordinated banisters further transform the home. Instillation of a lifetime Pergo Max floor to combine the kitchen, eating area and stairs will create a seamless flow to the new space.
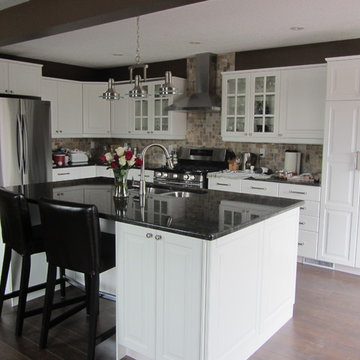
Свежая идея для дизайна: угловая кухня среднего размера в современном стиле с обеденным столом, врезной мойкой, фасадами в стиле шейкер, белыми фасадами, гранитной столешницей, коричневым фартуком, фартуком из каменной плитки, техникой из нержавеющей стали и полом из ламината - отличное фото интерьера
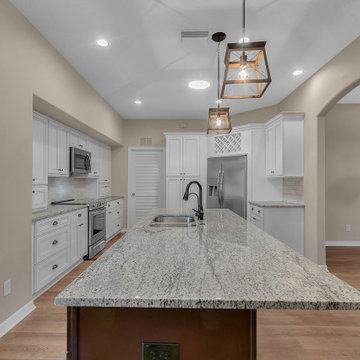
Our clients Linda and Dennis wanted a nice open floor plan with the kitchen island as the hub of their home. We achieved this by installing this beautiful kitchen island that is a different color than the rest of the kitchen cabinets. The idea was that the island itself stood out but worked nicely with the rest of the kitchen. Our clients also choose these incredible cream cabinets with brown rub giving them a Olde World cozy look. We then finished the look off with Oil Bronze Hardware.
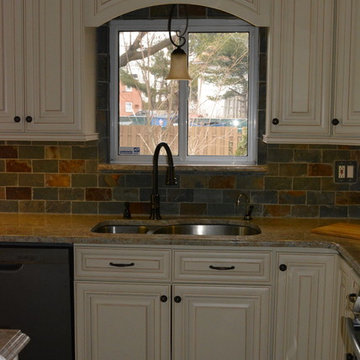
Dixie Rivera
Идея дизайна: угловая кухня среднего размера в классическом стиле с обеденным столом, двойной мойкой, фасадами с выступающей филенкой, белыми фасадами, гранитной столешницей, разноцветным фартуком, фартуком из каменной плитки, техникой из нержавеющей стали, полом из ламината и островом
Идея дизайна: угловая кухня среднего размера в классическом стиле с обеденным столом, двойной мойкой, фасадами с выступающей филенкой, белыми фасадами, гранитной столешницей, разноцветным фартуком, фартуком из каменной плитки, техникой из нержавеющей стали, полом из ламината и островом
Кухня с фартуком из каменной плитки и полом из ламината – фото дизайна интерьера
11