Кухня с фартуком из каменной плитки и полом из бамбука – фото дизайна интерьера
Сортировать:
Бюджет
Сортировать:Популярное за сегодня
61 - 80 из 392 фото
1 из 3
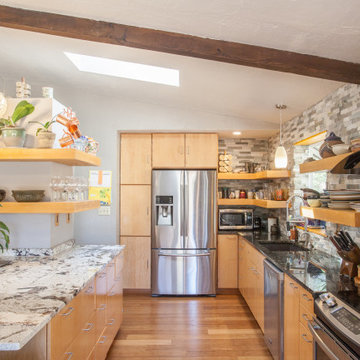
Kitchen design for a young couple in Southern Oregon to utilize reclaimed Maple slab front cabinets purchased by the homeowner at auction. We worked to piece together the sizing of the cabinets to fit with the desired layout & storage needs as well as their planned appliance sizing. A custom cabinet was needed around the refrigerator & custom floating wood shelves finished the kitchen.
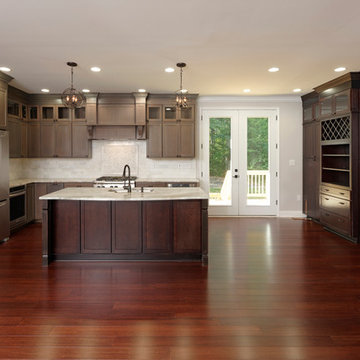
We used: Custom cherry cabinetry in Arts & Crafts Shaker style by Kabinart in Boulder and Espresso stains. Liberty Hardware Venetian bronze 1-1/2" cabinet knobs. KitchenAid Architect II Series 22 CF counter-depth French door refrigerator. KitchenAid Architect Series II 27" convection single wall oven. KitchenAid 36" 6-burner dual fuel freestanding commercial-style range. KitchenAid Architect II Series 24" dishwasher. Sharp Insight Pro Series 24" built-in microwave drawer (Model #KB6524PS). Crystorama Solaris 12" wide pendant lights in English bronze. Granite countertops in Brown Fantasy. 3"x6" polished marble backsplash.
Paint colors:
Walls: Glidden Silver Cloud 30YY 63/024
Ceilings/Trims/Doors: Glidden Swan White GLC23
Robert B. Narod Photography
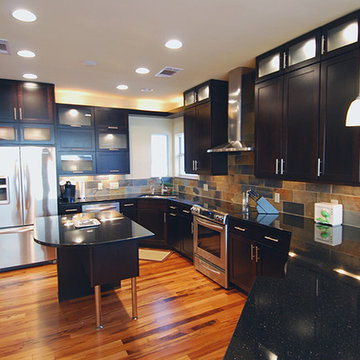
На фото: п-образная кухня-гостиная среднего размера в современном стиле с врезной мойкой, фасадами с утопленной филенкой, черными фасадами, столешницей из кварцита, разноцветным фартуком, фартуком из каменной плитки, техникой из нержавеющей стали, полом из бамбука и двумя и более островами
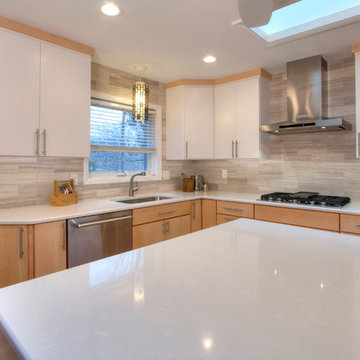
The couple traded an eat-in kitchen for a bar-height island with white flat-front cabinets and a white quartz countertop. Gray wall paint melds into a limestone tile backsplash. White flat-front wall cabinets and natural maple base cabinets create soft movement in a serene modern kitchen.
Photo by Toby Weiss
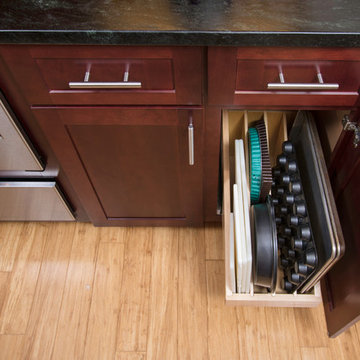
Robert G. Glasgow Photography
Architecture by Clawson Architects, Kemper Cabinets Whitman in Cherry wood stained cranberry by Clawson Cabinets 18 inch roll out tray storage
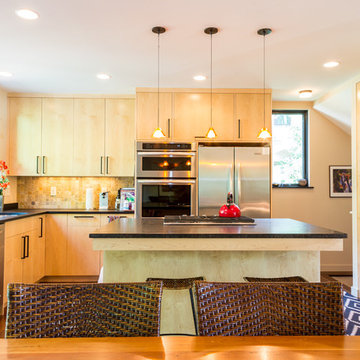
Photography by CWC (Peter Atkins)
Свежая идея для дизайна: угловая кухня среднего размера в современном стиле с обеденным столом, врезной мойкой, плоскими фасадами, светлыми деревянными фасадами, техникой из нержавеющей стали, полом из бамбука, островом, столешницей из акрилового камня, бежевым фартуком и фартуком из каменной плитки - отличное фото интерьера
Свежая идея для дизайна: угловая кухня среднего размера в современном стиле с обеденным столом, врезной мойкой, плоскими фасадами, светлыми деревянными фасадами, техникой из нержавеющей стали, полом из бамбука, островом, столешницей из акрилового камня, бежевым фартуком и фартуком из каменной плитки - отличное фото интерьера
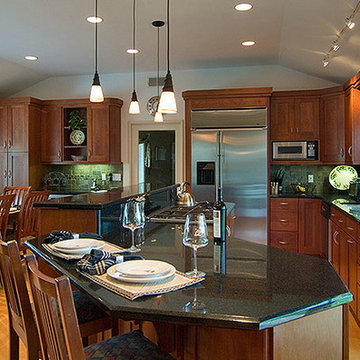
Источник вдохновения для домашнего уюта: параллельная кухня среднего размера в классическом стиле с обеденным столом, накладной мойкой, фасадами цвета дерева среднего тона, техникой из нержавеющей стали, островом, зеленым фартуком, плоскими фасадами, гранитной столешницей, фартуком из каменной плитки и полом из бамбука
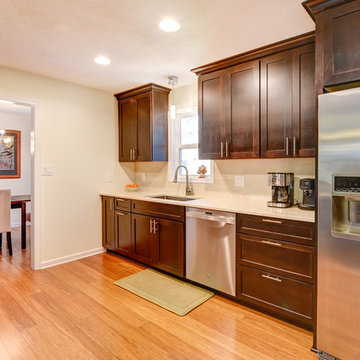
Contemporary/Transitional style in a birch with stain. Stone backsplash.
5" Bamboo flooring.
Designed by Sticks 2 Stones Cabinetry
Lori Douthat @ downtoearthphotography
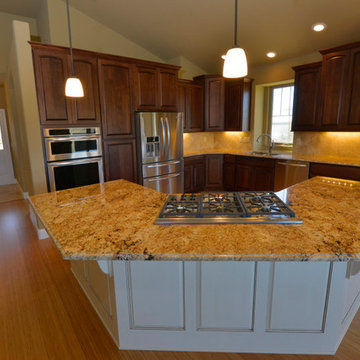
Engineered Bamboo Flooring and Cascadura Granite
Пример оригинального дизайна: угловая кухня-гостиная среднего размера в классическом стиле с врезной мойкой, фасадами с выступающей филенкой, темными деревянными фасадами, гранитной столешницей, бежевым фартуком, фартуком из каменной плитки, техникой из нержавеющей стали, полом из бамбука и островом
Пример оригинального дизайна: угловая кухня-гостиная среднего размера в классическом стиле с врезной мойкой, фасадами с выступающей филенкой, темными деревянными фасадами, гранитной столешницей, бежевым фартуком, фартуком из каменной плитки, техникой из нержавеющей стали, полом из бамбука и островом
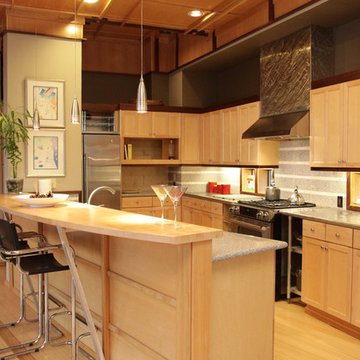
На фото: параллельная кухня-гостиная среднего размера с врезной мойкой, фасадами с утопленной филенкой, светлыми деревянными фасадами, столешницей из нержавеющей стали, серым фартуком, фартуком из каменной плитки, техникой из нержавеющей стали, полом из бамбука и островом с
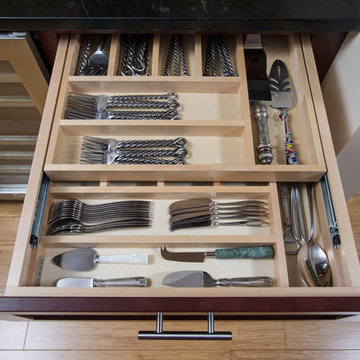
Robert G. Glasgow Photography
Architecture by Clawson Architects,
Kemper Cabinets Whitman in Cherry wood stained cranberry by Clawson Cabinets
two tier cutlery divider.
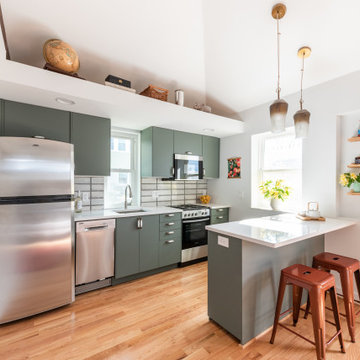
Источник вдохновения для домашнего уюта: параллельная кухня в современном стиле с обеденным столом, врезной мойкой, плоскими фасадами, зелеными фасадами, столешницей из кварцита, серым фартуком, фартуком из каменной плитки, техникой из нержавеющей стали, полом из бамбука, островом, коричневым полом, белой столешницей и сводчатым потолком
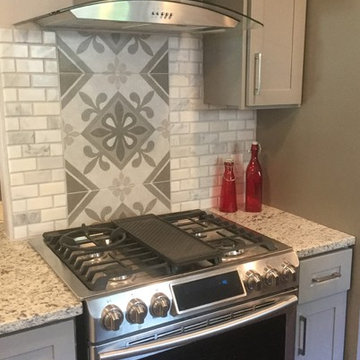
На фото: п-образная кухня-гостиная среднего размера в стиле кантри с врезной мойкой, фасадами в стиле шейкер, серыми фасадами, гранитной столешницей, серым фартуком, фартуком из каменной плитки, техникой из нержавеющей стали, полом из бамбука и полуостровом
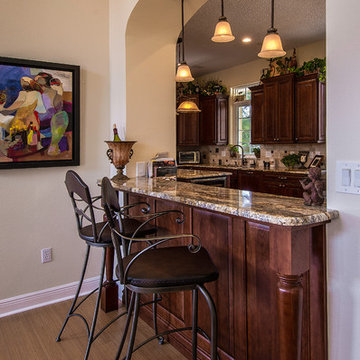
Johan Roetz
Свежая идея для дизайна: угловая кухня среднего размера в средиземноморском стиле с обеденным столом, врезной мойкой, фасадами с выступающей филенкой, фасадами цвета дерева среднего тона, гранитной столешницей, бежевым фартуком, фартуком из каменной плитки, техникой из нержавеющей стали и полом из бамбука - отличное фото интерьера
Свежая идея для дизайна: угловая кухня среднего размера в средиземноморском стиле с обеденным столом, врезной мойкой, фасадами с выступающей филенкой, фасадами цвета дерева среднего тона, гранитной столешницей, бежевым фартуком, фартуком из каменной плитки, техникой из нержавеющей стали и полом из бамбука - отличное фото интерьера
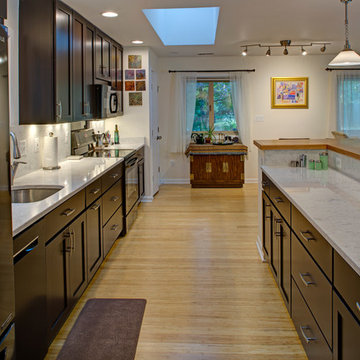
All images (C) Alain Jaramillo
На фото: маленькая параллельная кухня в современном стиле с врезной мойкой, фасадами в стиле шейкер, столешницей из кварцевого агломерата, фартуком из каменной плитки, черной техникой, полом из бамбука и островом для на участке и в саду
На фото: маленькая параллельная кухня в современном стиле с врезной мойкой, фасадами в стиле шейкер, столешницей из кварцевого агломерата, фартуком из каменной плитки, черной техникой, полом из бамбука и островом для на участке и в саду
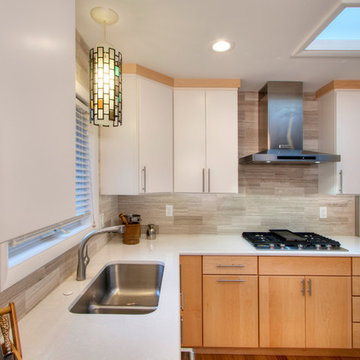
The flat-front maple cabinets are Premier style by Wellborn. The addition of 2 skylights and under-cabinet LED ropes bring a cheery infusion of light, even on cloudy days. And in homage to the home’s original design, the pendant light above the sink is 1953 vintage, brought up from the basement rec room and repurposed to bring a spot of whimsy to the new kitchen.
Photo by Toby Weiss
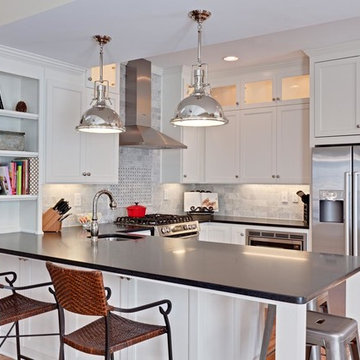
Пример оригинального дизайна: п-образная кухня-гостиная среднего размера в классическом стиле с врезной мойкой, фасадами с утопленной филенкой, белыми фасадами, столешницей из кварцита, серым фартуком, фартуком из каменной плитки, техникой из нержавеющей стали, полом из бамбука и полуостровом
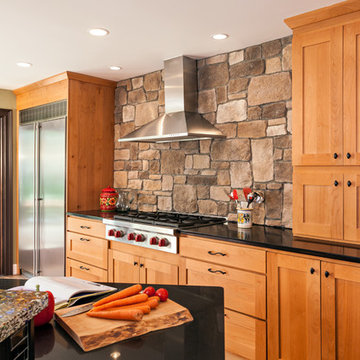
Textured Stone Backsplash - We created this transitional style kitchen for a client who loves color and texture. When she came to ‘g’ she had already chosen to use the large stone wall behind her stove and selected her appliances, which were all high end and therefore guided us in the direction of creating a real cooks kitchen. The two tiered island plays a major roll in the design since the client also had the Charisma Blue Vetrazzo already selected. This tops the top tier of the island and helped us to establish a color palette throughout. Other important features include the appliance garage and the pantry, as well as bar area. The hand scraped bamboo floors also reflect the highly textured approach to this family gathering place as they extend to adjacent rooms. Dan Cutrona Photography
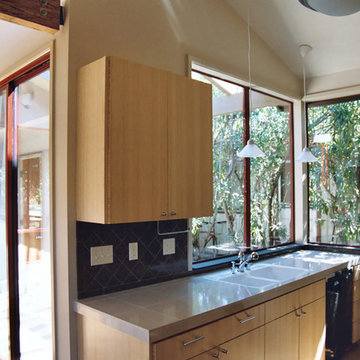
ENRarchitects designed and rebuilt this 975sf, single story Residence, adjacent to Stanford University, as project architect and contractor in collaboration with Topos Architects, Inc. The owner, who hopes to ultimately retire in this home, had built the original home with his father.
Services by ENRarchitects included complete architectural, structural, energy compliance, mechanical, electrical and landscape designs, cost analysis, sub contractor management, material & equipment selection & acquisition and, construction monitoring.
Green/sustainable features: existing site & structure; dense residential neighborhood; close proximity to public transit; reuse existing slab & framing; salvaged framing members; fly ash concrete; engineered wood; recycled content insulation & gypsum board; tankless water heating; hydronic floor heating; low-flow plumbing fixtures; energy efficient lighting fixtures & appliances; abundant clerestory natural lighting & ventilation; bamboo flooring & cabinets; recycled content countertops, window sills, tile & carpet; programmable controls; and porus paving surfaces.
https://www.enrdesign.com/ENR-residential-FacultyHouse.html
http://www.toposarchitects.com/
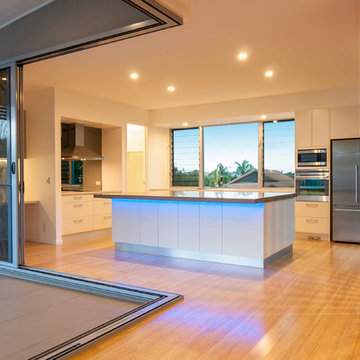
Источник вдохновения для домашнего уюта: большая угловая кухня в морском стиле с кладовкой, накладной мойкой, плоскими фасадами, белыми фасадами, столешницей из кварцита, белым фартуком, фартуком из каменной плитки, техникой из нержавеющей стали, полом из бамбука и островом
Кухня с фартуком из каменной плитки и полом из бамбука – фото дизайна интерьера
4