Кухня с фартуком из каменной плитки и фартуком из удлиненной плитки – фото дизайна интерьера
Сортировать:
Бюджет
Сортировать:Популярное за сегодня
241 - 260 из 105 406 фото
1 из 3

Valance under range adds a furniture feel. Soffit over hood creates a termination for the tile backsplash in this kitchen with 10' ceilings.
Источник вдохновения для домашнего уюта: отдельная кухня среднего размера в классическом стиле с с полувстраиваемой мойкой (с передним бортиком), фасадами в стиле шейкер, белыми фасадами, гранитной столешницей, серым фартуком, фартуком из каменной плитки, техникой из нержавеющей стали, паркетным полом среднего тона, островом и красивой плиткой
Источник вдохновения для домашнего уюта: отдельная кухня среднего размера в классическом стиле с с полувстраиваемой мойкой (с передним бортиком), фасадами в стиле шейкер, белыми фасадами, гранитной столешницей, серым фартуком, фартуком из каменной плитки, техникой из нержавеющей стали, паркетным полом среднего тона, островом и красивой плиткой
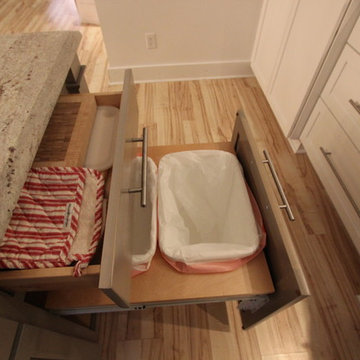
Пример оригинального дизайна: маленькая прямая кухня в стиле неоклассика (современная классика) с обеденным столом, одинарной мойкой, фасадами в стиле шейкер, белыми фасадами, столешницей из талькохлорита, белым фартуком, фартуком из каменной плитки, черной техникой и островом для на участке и в саду

Martha O'Hara Interiors, Interior Design | L. Cramer Builders + Remodelers, Builder | Troy Thies, Photography | Shannon Gale, Photo Styling
Please Note: All “related,” “similar,” and “sponsored” products tagged or listed by Houzz are not actual products pictured. They have not been approved by Martha O’Hara Interiors nor any of the professionals credited. For information about our work, please contact design@oharainteriors.com.

This home is built by Robert Thomas Homes located in Minnesota. Our showcase models are professionally staged. Please contact Ambiance at Home for information on furniture - 952.440.6757
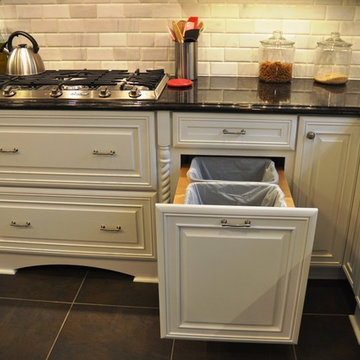
Источник вдохновения для домашнего уюта: угловая кухня среднего размера в классическом стиле с врезной мойкой, фасадами с выступающей филенкой, белыми фасадами, гранитной столешницей, белым фартуком, фартуком из каменной плитки, техникой из нержавеющей стали, полом из сланца, островом и черным полом
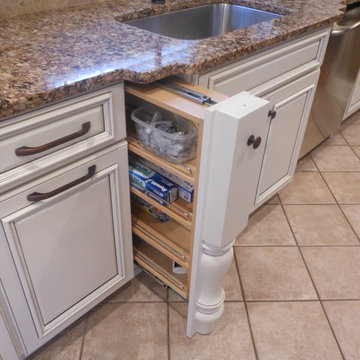
This little kitchen started off very dated with old brown cabinets. Because we were able to keep the tile floors,this kitchen was updated on a great budget! By adding a shelf or mantel on the front of a cabinets and choosing a nice dark stain, we were able to give this small kitchen to look and feel of a larger space with a wood hood. The area above the hood is available for storage. The trash can is no incorporated into the cabinets and the dishwasher is located on the right (for a right handed person). The open shelf for dishes allows the homeowner to show case her beautiful stoneware and makes for easy access for the kids to reach. Deep drawers allow for great storage.
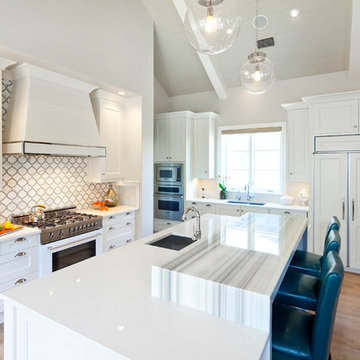
Artistic Tile Toledo Lucido is the featured backsplash in this model home by Michael Mortensen.
Идея дизайна: угловая кухня в стиле неоклассика (современная классика) с фасадами с утопленной филенкой, белыми фасадами, белым фартуком, фартуком из каменной плитки, белой техникой, врезной мойкой, обеденным столом и островом
Идея дизайна: угловая кухня в стиле неоклассика (современная классика) с фасадами с утопленной филенкой, белыми фасадами, белым фартуком, фартуком из каменной плитки, белой техникой, врезной мойкой, обеденным столом и островом
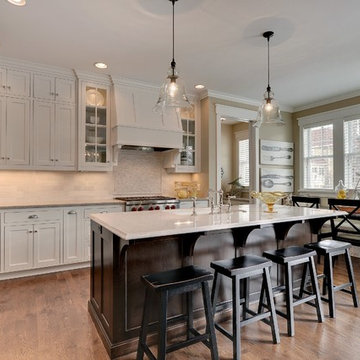
Professionally Staged by Ambience at Home
http://ambiance-athome.com/
Professionally Photographed by SpaceCrafting
http://spacecrafting.com
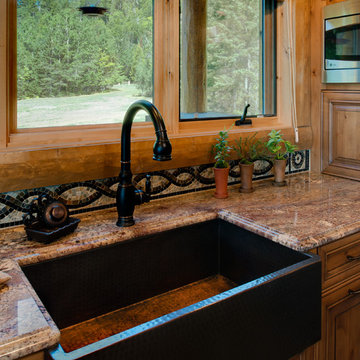
Phoenix Photographic
Стильный дизайн: кухня в классическом стиле с обеденным столом, с полувстраиваемой мойкой (с передним бортиком), фасадами с выступающей филенкой, фасадами цвета дерева среднего тона, гранитной столешницей, разноцветным фартуком, фартуком из каменной плитки, черной техникой и полом из сланца - последний тренд
Стильный дизайн: кухня в классическом стиле с обеденным столом, с полувстраиваемой мойкой (с передним бортиком), фасадами с выступающей филенкой, фасадами цвета дерева среднего тона, гранитной столешницей, разноцветным фартуком, фартуком из каменной плитки, черной техникой и полом из сланца - последний тренд
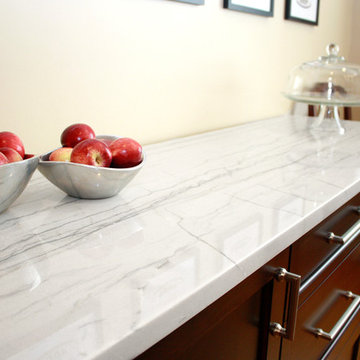
By installing White Macaubas Quartzite countertops, these homeowner's were able to obtain the look of marble without its porous qualities and maintenance. The White Macaubas Quartzite is carried into the breakfast nook as a buffet table countertop which ties the two spaces together beautifully.
We partnered with DPM Designs, LLC of Medford, NJ on this project.
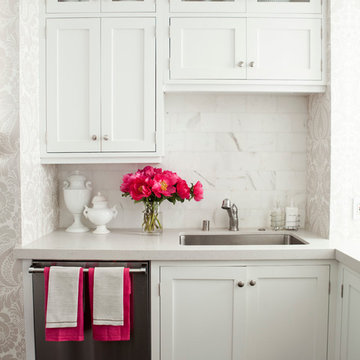
Nicole Hill Gerulat
Идея дизайна: кухня в классическом стиле с фасадами в стиле шейкер, техникой из нержавеющей стали, одинарной мойкой, белыми фасадами, белым фартуком, фартуком из каменной плитки и обоями на стенах
Идея дизайна: кухня в классическом стиле с фасадами в стиле шейкер, техникой из нержавеющей стали, одинарной мойкой, белыми фасадами, белым фартуком, фартуком из каменной плитки и обоями на стенах

Complete Kitchen Remodel Designed by Interior Designer Nathan J. Reynolds and Installed by RI Kitchen & Bath. phone: (508) 837 - 3972 email: nathan@insperiors.com www.insperiors.com Photography Courtesy of © 2012 John Anderson Photography.
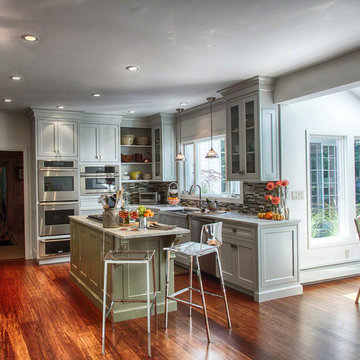
AUBURNDALE BUILDERS, Photos by BERNSTEIN PHOTO LLC
Идея дизайна: п-образная кухня среднего размера в классическом стиле с обеденным столом, с полувстраиваемой мойкой (с передним бортиком), фасадами с декоративным кантом, серыми фасадами, гранитной столешницей, разноцветным фартуком, фартуком из удлиненной плитки, техникой из нержавеющей стали, паркетным полом среднего тона и островом
Идея дизайна: п-образная кухня среднего размера в классическом стиле с обеденным столом, с полувстраиваемой мойкой (с передним бортиком), фасадами с декоративным кантом, серыми фасадами, гранитной столешницей, разноцветным фартуком, фартуком из удлиненной плитки, техникой из нержавеющей стали, паркетным полом среднего тона и островом
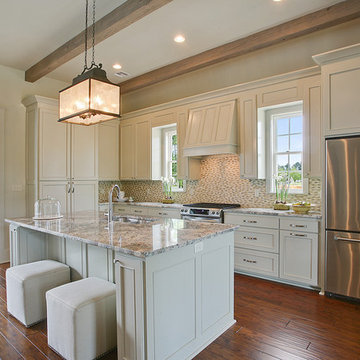
Traditional elements meet an open floor plan.
Свежая идея для дизайна: большая прямая кухня-гостиная в стиле неоклассика (современная классика) с фасадами с утопленной филенкой, белыми фасадами, гранитной столешницей, разноцветным фартуком, фартуком из удлиненной плитки, техникой из нержавеющей стали, темным паркетным полом, островом и двойной мойкой - отличное фото интерьера
Свежая идея для дизайна: большая прямая кухня-гостиная в стиле неоклассика (современная классика) с фасадами с утопленной филенкой, белыми фасадами, гранитной столешницей, разноцветным фартуком, фартуком из удлиненной плитки, техникой из нержавеющей стали, темным паркетным полом, островом и двойной мойкой - отличное фото интерьера
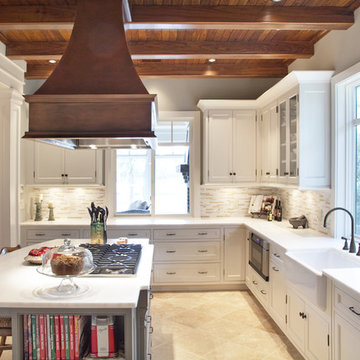
This kitchen was part of a remodel project on Kiawah Island, SC done in a simple white beaded inset doorstyle with contrasting soft grey island that matches the custom built in china hutches seen from the kitchen.

This transitional kitchen designed by Normandy Designer Stephanie Bryant has some of the clean lines of contemporary styles, and is blended with accents of traditional styles, such as mouldings and corbels. The chunky countertop on the island offsets some of the finer details and helps land this kitchen in the transitional style. To see more work from Stephanie or for more information on the talented designer, click the following link: http://www.normandyremodeling.com/designers/stephanie-bryant/

Atherton Family Kitchen. White cabinets. Granite Island. White Counter-tops. Calacatta Backsplash. Maximized, Concealed Storage.
Designer: RKI Interior Design.
Photographer: Dean J. Birinyi.
Winner of ASID Award.
As seen in CA Home & Design July/August 2012 Issue

Photographer: Tom Crane Photography
Идея дизайна: угловая кухня-гостиная среднего размера в классическом стиле с с полувстраиваемой мойкой (с передним бортиком), фасадами с утопленной филенкой, белыми фасадами, деревянной столешницей, зеленым фартуком, фартуком из каменной плитки, техникой из нержавеющей стали, паркетным полом среднего тона и островом
Идея дизайна: угловая кухня-гостиная среднего размера в классическом стиле с с полувстраиваемой мойкой (с передним бортиком), фасадами с утопленной филенкой, белыми фасадами, деревянной столешницей, зеленым фартуком, фартуком из каменной плитки, техникой из нержавеющей стали, паркетным полом среднего тона и островом

David Wakely Photography
While we appreciate your love for our work, and interest in our projects, we are unable to answer every question about details in our photos. Please send us a private message if you are interested in our architectural services on your next project.
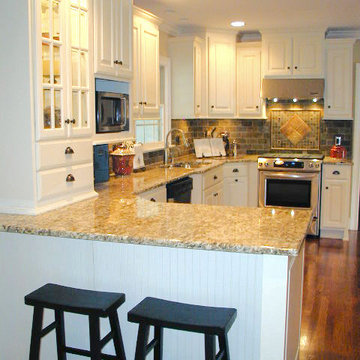
For a young and active family, the enlarged kitchen space allows the whole family to participate in meal preparation.
На фото: большая п-образная кухня в классическом стиле с обеденным столом, врезной мойкой, фасадами с выступающей филенкой, белыми фасадами, гранитной столешницей, разноцветным фартуком, фартуком из каменной плитки, техникой из нержавеющей стали, паркетным полом среднего тона и островом
На фото: большая п-образная кухня в классическом стиле с обеденным столом, врезной мойкой, фасадами с выступающей филенкой, белыми фасадами, гранитной столешницей, разноцветным фартуком, фартуком из каменной плитки, техникой из нержавеющей стали, паркетным полом среднего тона и островом
Кухня с фартуком из каменной плитки и фартуком из удлиненной плитки – фото дизайна интерьера
13