Кухня с фартуком из каменной плитки и фартуком из металлической плитки – фото дизайна интерьера
Сортировать:
Бюджет
Сортировать:Популярное за сегодня
161 - 180 из 100 149 фото
1 из 3

Tucked neatly into an existing bay of the barn, the open kitchen is a comfortable hub of the home. Rather than create a solid division between the kitchen and the children's TV area, Franklin finished only the lower portion of the post-and-beam supports.
The ladder is one of the original features of the barn that Franklin could not imagine ever removing. Cleverly integrated into the support post, its original function allowed workers to climb above large haystacks and pick and toss hay down a chute to the feeding area below. Franklin's children, 10 and 14, also enjoy this aspect of their home. "The kids and their friends run, slide, climb up the ladder and have a ton of fun," he explains, "It’s a barn! It is a place to share with friends and family."
Adrienne DeRosa Photography
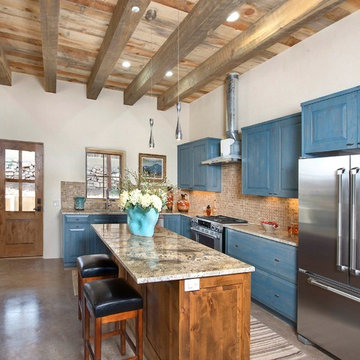
Daniel Nadelbach Photography,LLC
Идея дизайна: угловая кухня в стиле рустика с врезной мойкой, фасадами с выступающей филенкой, синими фасадами, гранитной столешницей, бежевым фартуком, фартуком из каменной плитки, техникой из нержавеющей стали, бетонным полом и островом
Идея дизайна: угловая кухня в стиле рустика с врезной мойкой, фасадами с выступающей филенкой, синими фасадами, гранитной столешницей, бежевым фартуком, фартуком из каменной плитки, техникой из нержавеющей стали, бетонным полом и островом

Rick Mendoza
Идея дизайна: параллельная, отдельная кухня среднего размера в современном стиле с врезной мойкой, плоскими фасадами, фасадами цвета дерева среднего тона, фартуком цвета металлик, столешницей из акрилового камня, фартуком из каменной плитки, техникой из нержавеющей стали и полом из керамогранита без острова
Идея дизайна: параллельная, отдельная кухня среднего размера в современном стиле с врезной мойкой, плоскими фасадами, фасадами цвета дерева среднего тона, фартуком цвета металлик, столешницей из акрилового камня, фартуком из каменной плитки, техникой из нержавеющей стали и полом из керамогранита без острова

Winner of Best Kitchen 2012
http://www.petersalernoinc.com/
Photographer:
Peter Rymwid http://peterrymwid.com/
Peter Salerno Inc. (Kitchen)
511 Goffle Road, Wyckoff NJ 07481
Tel: 201.251.6608
Interior Designer:
Theresa Scelfo Designs LLC
Morristown, NJ
(201) 803-5375
Builder:
George Strother
Eaglesite Management
gstrother@eaglesite.com
Tel 973.625.9500 http://eaglesite.com/contact.php
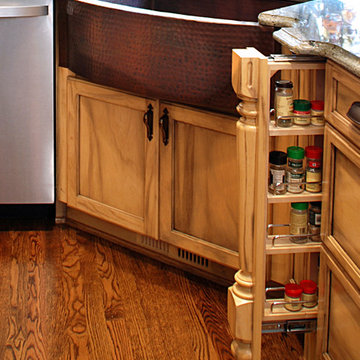
Tuscan rustic cabinets that are painted by artist Judith Spalchowski and Pearl Painters in Portland OR
Источник вдохновения для домашнего уюта: огромная п-образная кухня-гостиная в стиле рустика с с полувстраиваемой мойкой (с передним бортиком), фасадами с утопленной филенкой, светлыми деревянными фасадами, гранитной столешницей, бежевым фартуком, фартуком из каменной плитки, техникой из нержавеющей стали, паркетным полом среднего тона и островом
Источник вдохновения для домашнего уюта: огромная п-образная кухня-гостиная в стиле рустика с с полувстраиваемой мойкой (с передним бортиком), фасадами с утопленной филенкой, светлыми деревянными фасадами, гранитной столешницей, бежевым фартуком, фартуком из каменной плитки, техникой из нержавеющей стали, паркетным полом среднего тона и островом
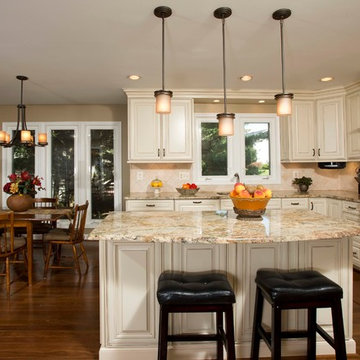
• A busy family wanted to rejuvenate their entire first floor. As their family was growing, their spaces were getting more cramped and finding comfortable, usable space was no easy task. The goal of their remodel was to create a warm and inviting kitchen and family room, great room-like space that worked with the rest of the home’s floor plan.
The focal point of the new kitchen is a large center island around which the family can gather to prepare meals. Exotic granite countertops and furniture quality light-colored cabinets provide a warm, inviting feel. Commercial-grade stainless steel appliances make this gourmet kitchen a great place to prepare large meals.
A wide plank hardwood floor continues from the kitchen to the family room and beyond, tying the spaces together. The focal point of the family room is a beautiful stone fireplace hearth surrounded by built-in bookcases. Stunning craftsmanship created this beautiful wall of cabinetry which houses the home’s entertainment system. French doors lead out to the home’s deck and also let a lot of natural light into the space.
From its beautiful, functional kitchen to its elegant, comfortable family room, this renovation achieved the homeowners’ goals. Now the entire family has a great space to gather and spend quality time.
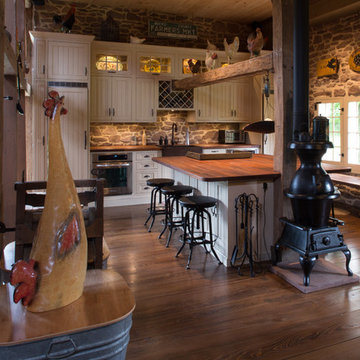
Стильный дизайн: прямая кухня в стиле кантри с обеденным столом, с полувстраиваемой мойкой (с передним бортиком), фасадами с утопленной филенкой, белыми фасадами, техникой под мебельный фасад, деревянной столешницей, серым фартуком, фартуком из каменной плитки, темным паркетным полом и окном - последний тренд
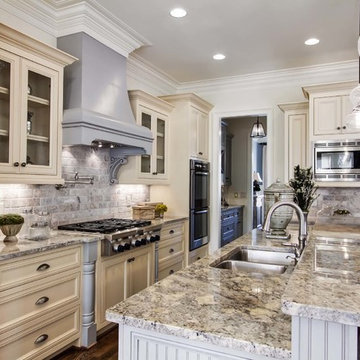
Marty Paoletta, ProMedia Tours
Свежая идея для дизайна: п-образная кухня в средиземноморском стиле с обеденным столом, врезной мойкой, фасадами с декоративным кантом, белыми фасадами, гранитной столешницей, бежевым фартуком, фартуком из каменной плитки и техникой из нержавеющей стали - отличное фото интерьера
Свежая идея для дизайна: п-образная кухня в средиземноморском стиле с обеденным столом, врезной мойкой, фасадами с декоративным кантом, белыми фасадами, гранитной столешницей, бежевым фартуком, фартуком из каменной плитки и техникой из нержавеющей стали - отличное фото интерьера

This modern lake house is located in the foothills of the Blue Ridge Mountains. The residence overlooks a mountain lake with expansive mountain views beyond. The design ties the home to its surroundings and enhances the ability to experience both home and nature together. The entry level serves as the primary living space and is situated into three groupings; the Great Room, the Guest Suite and the Master Suite. A glass connector links the Master Suite, providing privacy and the opportunity for terrace and garden areas.
Won a 2013 AIANC Design Award. Featured in the Austrian magazine, More Than Design. Featured in Carolina Home and Garden, Summer 2015.
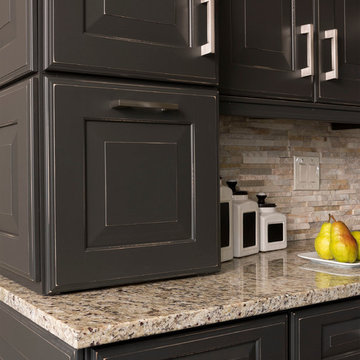
Transitional galley kitchen featuring dark, raised panel perimeter cabinetry with a light colored island. Engineered quartz countertops, matchstick tile and dark hardwood flooring. Photo courtesy of Jim McVeigh, KSI Designer. Dura Supreme Bella Maple Graphite Rub perimeter and Bella Classic White Rub island. Photo by Beth Singer.
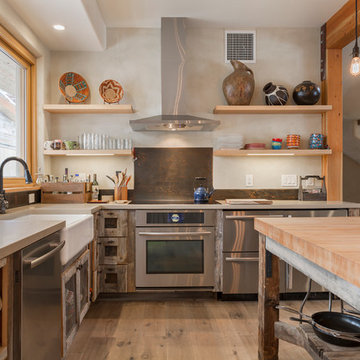
www.fuentesdesign.com, www.danecroninphotography.com
Источник вдохновения для домашнего уюта: угловая кухня в современном стиле с обеденным столом, с полувстраиваемой мойкой (с передним бортиком), искусственно-состаренными фасадами, коричневым фартуком, фартуком из металлической плитки и техникой из нержавеющей стали
Источник вдохновения для домашнего уюта: угловая кухня в современном стиле с обеденным столом, с полувстраиваемой мойкой (с передним бортиком), искусственно-состаренными фасадами, коричневым фартуком, фартуком из металлической плитки и техникой из нержавеющей стали
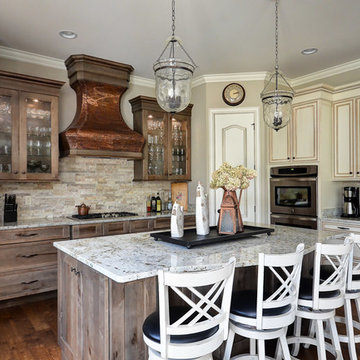
this rustic kitchen is the heart of this Cobblestone Home. Modern. Timeless. Charm.
Пример оригинального дизайна: угловая кухня в классическом стиле с врезной мойкой, стеклянными фасадами, фасадами цвета дерева среднего тона, гранитной столешницей, бежевым фартуком, фартуком из каменной плитки, техникой из нержавеющей стали, темным паркетным полом и островом
Пример оригинального дизайна: угловая кухня в классическом стиле с врезной мойкой, стеклянными фасадами, фасадами цвета дерева среднего тона, гранитной столешницей, бежевым фартуком, фартуком из каменной плитки, техникой из нержавеющей стали, темным паркетным полом и островом
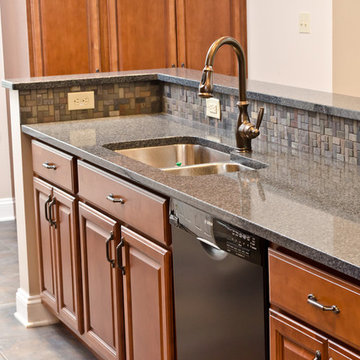
Modern with beautiful shades of grey/gray tiles and quartz. . .A lovely option for an "aging in place" grandparent suite. This open concept accommodated a wheel chair bound parent and healthy mobile parent. We were proud to help the client bring home their family.
Phil Given: The Susquehanna Photographic
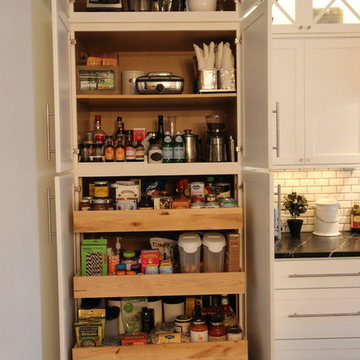
Источник вдохновения для домашнего уюта: маленькая прямая кухня в стиле неоклассика (современная классика) с одинарной мойкой, фасадами в стиле шейкер, белыми фасадами, столешницей из талькохлорита, белым фартуком, фартуком из каменной плитки, черной техникой, островом и кладовкой для на участке и в саду

Reconfiguration of the exising kitchen/living room area yielded a more gracious entertaining space with unobstructed views and natural lighting.
The pre-finished flooring is a 5" width plank from Dansk Hardwood: Vintage Birch Hard-scraped Solid in the "Toast" finish with satin sheen. Last I checked, it was discontinued by the manufacturer.
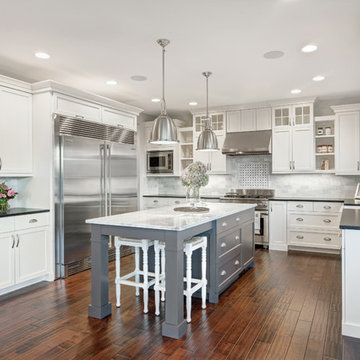
Justin Krug
Идея дизайна: п-образная, серо-белая кухня в классическом стиле с с полувстраиваемой мойкой (с передним бортиком), фасадами с утопленной филенкой, белыми фасадами, мраморной столешницей, белым фартуком, техникой из нержавеющей стали и фартуком из каменной плитки
Идея дизайна: п-образная, серо-белая кухня в классическом стиле с с полувстраиваемой мойкой (с передним бортиком), фасадами с утопленной филенкой, белыми фасадами, мраморной столешницей, белым фартуком, техникой из нержавеющей стали и фартуком из каменной плитки
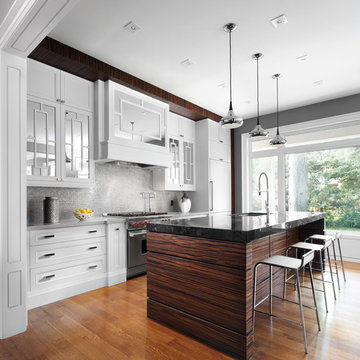
Lisa Petrole Photography
Elsa Santos Stylist
На фото: параллельная кухня в современном стиле с фасадами с утопленной филенкой, гранитной столешницей, фартуком цвета металлик, фартуком из металлической плитки и техникой под мебельный фасад
На фото: параллельная кухня в современном стиле с фасадами с утопленной филенкой, гранитной столешницей, фартуком цвета металлик, фартуком из металлической плитки и техникой под мебельный фасад
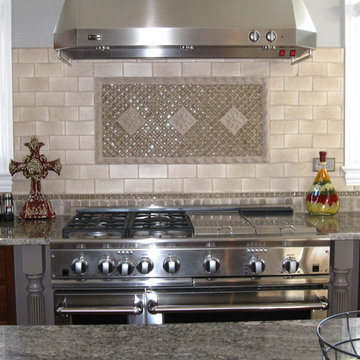
Crackled glaze subway tile with glass mosaic blanket
Идея дизайна: большая кухня в классическом стиле с обеденным столом, фасадами с выступающей филенкой, фасадами цвета дерева среднего тона, гранитной столешницей, бежевым фартуком, фартуком из каменной плитки, техникой из нержавеющей стали и островом
Идея дизайна: большая кухня в классическом стиле с обеденным столом, фасадами с выступающей филенкой, фасадами цвета дерева среднего тона, гранитной столешницей, бежевым фартуком, фартуком из каменной плитки, техникой из нержавеющей стали и островом

This turn-of-the-century original Sellwood Library was transformed into an amazing Portland home for it's New York transplants. Custom woodworking and cabinetry transformed this room into a warm living space. An amazing kitchen with a rolling ladder to access high cabinets as well as a stunning 10 by 4 foot carrara marble topped island! This open living space is incredibly unique and special! The Tom Dixon Beat Light fixtures define the dining space and add a beautiful glow to the room. Leaded glass windows and dark stained wood floors add to the eclectic mix of original craftsmanship and modern influences.
Lincoln Barbour
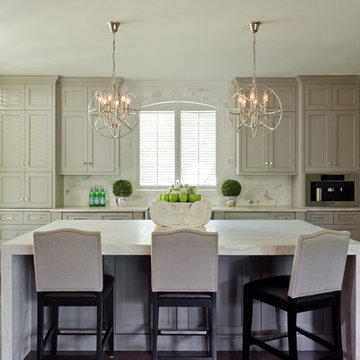
What a happy welcoming kitchen for family and friends! In need of a more open space for entertaining we moved the kitchen, added a beautiful storage pantry, and transformed a laundry room. Award winning kitchen AND award winning laundry room too!
Kitchen design San Antonio, Storage design San Antonio, Laundry Room design San Antonio, San Antonio kitchen designer, beautiful island lights, sparkle and glam kitchen, modern kitchen san antonio, barstools san antonio, white kitchen san antonio, white kitchen, round lights, polished nickel lighting, calacatta marble, calcutta marble, marble countertop, waterfall edge, waterfall marble edge, custom furniture, custom cabinets san antonio, marble island san antonio, Miele Coffee maker, Sub-zero refrigerator, kitchen ideas, kitchen inspiration, tile all the way to ceiling, tile to ceiling, waterfall,miele, Two lights over island, panel front refrigerator, Three barstools, Gray cabinets, Gray island, Polished nickel, honed calacatta marble, Dupont, bullet proof sealer, L shape kitchen, pulls on base cabinets,
Photo: Jennifer Siu-Rivera.
Contractor: Cross ConstructionSA.com,
Marble: Delta Granite, Plumbing: Ferguson Plumbing, Kitchen plan and design: BRADSHAW DESIGNS
Кухня с фартуком из каменной плитки и фартуком из металлической плитки – фото дизайна интерьера
9