Кухня с фартуком из каменной плитки и фартуком из керамогранитной плитки – фото дизайна интерьера
Сортировать:
Бюджет
Сортировать:Популярное за сегодня
61 - 80 из 168 509 фото
1 из 3

The flat panel cabinets in this white minimalist kitchen have j handles and are painted in Farrow & Ball All White. The oak worktops have been stained with white to create a lighter toned wood which wraps around the island and cabinets. The Falcon range cooker and hood add a pop of contrast to the space. The copper pendant lights and white square splashback tiles add extra warmth and detail while the oak open shelving provides extra storage.
Charlie O'Beirne
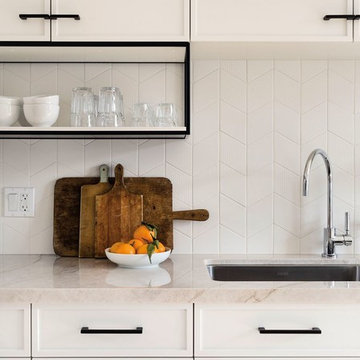
На фото: большая параллельная кухня-гостиная в современном стиле с врезной мойкой, фасадами в стиле шейкер, белыми фасадами, столешницей из акрилового камня, белым фартуком, фартуком из керамогранитной плитки и техникой из нержавеющей стали
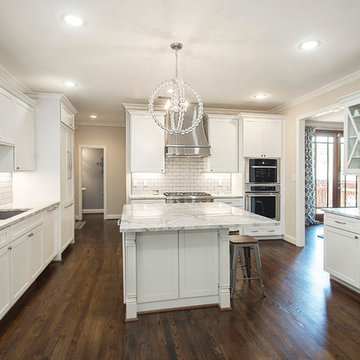
The layout and feel of the old kitchen wasn't working for these homeowners. We transitioned this kitchen from traditional with awkward layout to a bright modern space with traditional touches. The island was squared up and got more counter seating. We moved the sink and range top for a better work triangle. The space now has better flow and storage with a built in pantry and larger cabinets. They also got display areas with a built in hutch. We refinished the hardwood floors with a rich brown to complement the white kitchen. Floor plan & Design by Hatfield Builders & Remodelers | Photography by Versatile Imaging
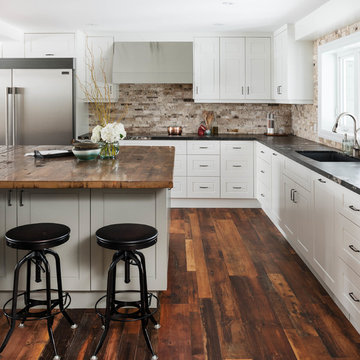
Custom design by Cynthia Soda of Soda Pop Design Inc. in Toronto, Canada. Photography by Stephani Buchman Photography.
Стильный дизайн: большая угловая кухня-гостиная в стиле неоклассика (современная классика) с белыми фасадами, островом, фасадами с утопленной филенкой, бежевым фартуком, фартуком из каменной плитки, техникой из нержавеющей стали и темным паркетным полом - последний тренд
Стильный дизайн: большая угловая кухня-гостиная в стиле неоклассика (современная классика) с белыми фасадами, островом, фасадами с утопленной филенкой, бежевым фартуком, фартуком из каменной плитки, техникой из нержавеющей стали и темным паркетным полом - последний тренд

Warm White Kitchen with slightly contrasting sage green island. Custom details include furniture feet on lower cabinets, posts and columns, corbels, and stacked crown moldings.
Designed by Jenny Rausch of Karr Bick Kitchen and Bath.
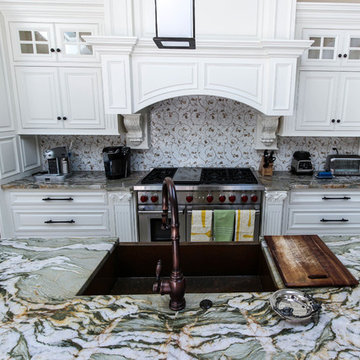
На фото: прямая кухня-гостиная среднего размера в современном стиле с гранитной столешницей, островом, врезной мойкой, фасадами с выступающей филенкой, белыми фасадами, разноцветным фартуком, фартуком из керамогранитной плитки, техникой из нержавеющей стали, мраморным полом и белым полом с

The original layout on the ground floor of this beautiful semi detached property included a small well aged kitchen connected to the dinning area by a 70’s brick bar!
Since the kitchen is 'the heart of every home' and 'everyone always ends up in the kitchen at a party' our brief was to create an open plan space respecting the buildings original internal features and highlighting the large sash windows that over look the garden.
Jake Fitzjones Photography Ltd

Secondary work sink and dishwasher for all the dishes after a night of hosting a dinner party.
На фото: огромная параллельная кухня в современном стиле с кладовкой, врезной мойкой, фасадами с утопленной филенкой, белыми фасадами, столешницей из талькохлорита, белым фартуком, фартуком из каменной плитки, техникой из нержавеющей стали и темным паркетным полом без острова с
На фото: огромная параллельная кухня в современном стиле с кладовкой, врезной мойкой, фасадами с утопленной филенкой, белыми фасадами, столешницей из талькохлорита, белым фартуком, фартуком из каменной плитки, техникой из нержавеющей стали и темным паркетным полом без острова с
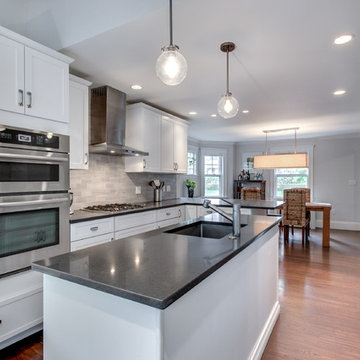
Идея дизайна: угловая кухня среднего размера в стиле неоклассика (современная классика) с обеденным столом, врезной мойкой, фасадами в стиле шейкер, белыми фасадами, столешницей из талькохлорита, серым фартуком, фартуком из каменной плитки, техникой из нержавеющей стали, темным паркетным полом и островом

This kitchen had the old laundry room in the corner and there was no pantry. We converted the old laundry into a pantry/laundry combination. The hand carved travertine farm sink is the focal point of this beautiful new kitchen.
Notice the clean backsplash with no electrical outlets. All of the electrical outlets, switches and lights are under the cabinets leaving the uninterrupted backslash. The rope lighting on top of the cabinets adds a nice ambiance or night light.
Photography: Buxton Photography

Once an unused butler's pantry, this Ann Arbor kitchen remodel now offers added storage for important appliances and large items infrequently used. This hard working set of cabinetry does the work of a pantry without the doors, narrow storage and poor lighting of a traditional pantry. Complete with floor to ceiling natural cherry cabinets in the craftsman style, these cabinets add interest and function with stair-step depths and height. The Medallion cabinets are a natural cherry wood with a Sonoma door style, finished in a pecan burnished glaze. Sanctuary cabinet hardware from Top Knobs comes in a Tuscan Bronze finish. Bamboo floors compliment the warm cabinetry and will deepen to a honey blond over time. Under cabinet lighting high lights crackle glass accent tile, tumbled limestone brick tiles and white quartz countertops. Fred Golden Photography©

Martha O'Hara Interiors, Interior Design | L. Cramer Builders + Remodelers, Builder | Troy Thies, Photography | Shannon Gale, Photo Styling
Please Note: All “related,” “similar,” and “sponsored” products tagged or listed by Houzz are not actual products pictured. They have not been approved by Martha O’Hara Interiors nor any of the professionals credited. For information about our work, please contact design@oharainteriors.com.
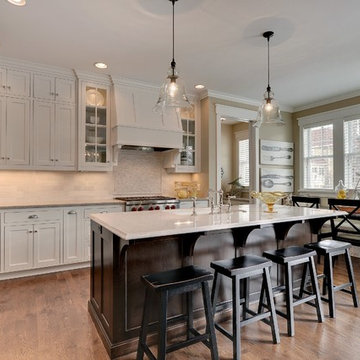
Professionally Staged by Ambience at Home
http://ambiance-athome.com/
Professionally Photographed by SpaceCrafting
http://spacecrafting.com

Grand architecturally detailed stone family home. Each interior uniquely customized.
Architect: Mike Sharrett of Sharrett Design
Interior Designer: Laura Ramsey Engler of Ramsey Engler, Ltd.
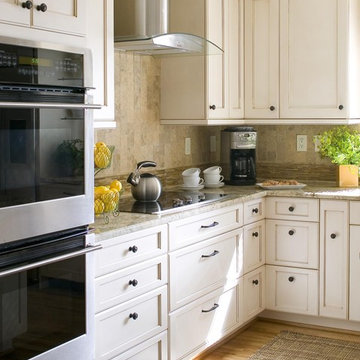
photo credits to better homes and gardens
На фото: угловая кухня среднего размера в стиле неоклассика (современная классика) с фартуком из каменной плитки, бежевым фартуком, фасадами с утопленной филенкой, врезной мойкой, белыми фасадами, техникой из нержавеющей стали, паркетным полом среднего тона, островом и коричневым полом с
На фото: угловая кухня среднего размера в стиле неоклассика (современная классика) с фартуком из каменной плитки, бежевым фартуком, фасадами с утопленной филенкой, врезной мойкой, белыми фасадами, техникой из нержавеющей стали, паркетным полом среднего тона, островом и коричневым полом с

The kitchen features custom cherry cabinetry and Metawi tiles in an Arts and Crafts style
На фото: п-образная кухня среднего размера в стиле рустика с деревянной столешницей, обеденным столом, фасадами цвета дерева среднего тона, с полувстраиваемой мойкой (с передним бортиком), фасадами в стиле шейкер, белым фартуком, фартуком из керамогранитной плитки, техникой под мебельный фасад, паркетным полом среднего тона и островом
На фото: п-образная кухня среднего размера в стиле рустика с деревянной столешницей, обеденным столом, фасадами цвета дерева среднего тона, с полувстраиваемой мойкой (с передним бортиком), фасадами в стиле шейкер, белым фартуком, фартуком из керамогранитной плитки, техникой под мебельный фасад, паркетным полом среднего тона и островом

Свежая идея для дизайна: большая параллельная кухня в стиле неоклассика (современная классика) с кладовкой, с полувстраиваемой мойкой (с передним бортиком), плоскими фасадами, синими фасадами, столешницей из кварцевого агломерата, белым фартуком, фартуком из керамогранитной плитки, техникой под мебельный фасад, паркетным полом среднего тона, островом, коричневым полом, синей столешницей и потолком из вагонки - отличное фото интерьера

The Eagle Harbor Cabin is located on a wooded waterfront property on Lake Superior, at the northerly edge of Michigan’s Upper Peninsula, about 300 miles northeast of Minneapolis.
The wooded 3-acre site features the rocky shoreline of Lake Superior, a lake that sometimes behaves like the ocean. The 2,000 SF cabin cantilevers out toward the water, with a 40-ft. long glass wall facing the spectacular beauty of the lake. The cabin is composed of two simple volumes: a large open living/dining/kitchen space with an open timber ceiling structure and a 2-story “bedroom tower,” with the kids’ bedroom on the ground floor and the parents’ bedroom stacked above.
The interior spaces are wood paneled, with exposed framing in the ceiling. The cabinets use PLYBOO, a FSC-certified bamboo product, with mahogany end panels. The use of mahogany is repeated in the custom mahogany/steel curvilinear dining table and in the custom mahogany coffee table. The cabin has a simple, elemental quality that is enhanced by custom touches such as the curvilinear maple entry screen and the custom furniture pieces. The cabin utilizes native Michigan hardwoods such as maple and birch. The exterior of the cabin is clad in corrugated metal siding, offset by the tall fireplace mass of Montana ledgestone at the east end.
The house has a number of sustainable or “green” building features, including 2x8 construction (40% greater insulation value); generous glass areas to provide natural lighting and ventilation; large overhangs for sun and snow protection; and metal siding for maximum durability. Sustainable interior finish materials include bamboo/plywood cabinets, linoleum floors, locally-grown maple flooring and birch paneling, and low-VOC paints.

На фото: угловая кухня среднего размера в классическом стиле с столешницей из ламината, накладной мойкой, фасадами в стиле шейкер, светлыми деревянными фасадами, белым фартуком, фартуком из керамогранитной плитки, техникой из нержавеющей стали, полом из бамбука, островом и барной стойкой

На фото: отдельная кухня в классическом стиле с техникой под мебельный фасад, врезной мойкой, фасадами с утопленной филенкой, зелеными фасадами, столешницей из кварцевого агломерата, белым фартуком, фартуком из каменной плитки и полом из травертина
Кухня с фартуком из каменной плитки и фартуком из керамогранитной плитки – фото дизайна интерьера
4