Кухня с фартуком из каменной плитки и балками на потолке – фото дизайна интерьера
Сортировать:
Бюджет
Сортировать:Популярное за сегодня
21 - 40 из 292 фото
1 из 3

Свежая идея для дизайна: огромная кухня-гостиная в стиле кантри с серыми фасадами, серым фартуком, техникой из нержавеющей стали, паркетным полом среднего тона, двумя и более островами, коричневым полом, серой столешницей, балками на потолке, с полувстраиваемой мойкой (с передним бортиком), фасадами в стиле шейкер, мраморной столешницей и фартуком из каменной плитки - отличное фото интерьера
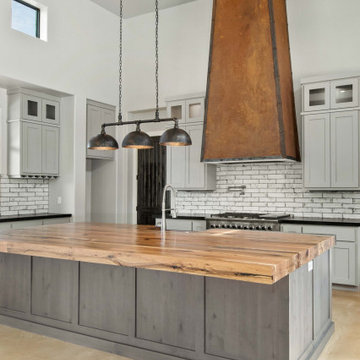
Свежая идея для дизайна: большая параллельная кухня-гостиная в стиле кантри с врезной мойкой, фасадами в стиле шейкер, серыми фасадами, деревянной столешницей, разноцветным фартуком, фартуком из каменной плитки, техникой из нержавеющей стали, бетонным полом, островом, коричневым полом, коричневой столешницей и балками на потолке - отличное фото интерьера
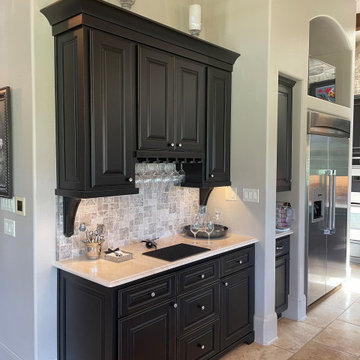
AFTER PHOTO
On the side of the kitchen, a small bar with the same black cabinetry offers a different appeal with grey stone backsplash. Sophisticated and sleek, this kitchen has been updated with timeless touches.
Adding lots of drama to this large kitchen, black painted cabinets emphasize the space. White with black veining marble countertop on the island acts as a focal point for this kitchen with solid white perimeter countertops. The black is a consistent base color, as shown on the cooktop decorative tile with mixed materials and dimensional tiles. Little black mosaic tiles accent the bold venthood design. The travertine flooring and stone wall ground the space in a neutral, earthy palette.
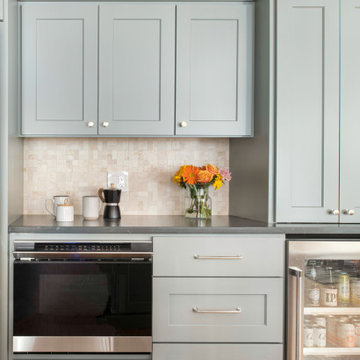
THE PROBLEM
Our client adores their traditional layout and their traditional design style. But there were a few things that could be improved including flow and functionality in the kitchen - not to mention the cabinets, counters and appliances that had seen better days. The family room was used heavily for movie viewing, but it did not have a great set-up for the TV and was seriously lacking in the audio department. Their garage entry had become the primary way into the home for the homeowners, however it did not offer the welcoming feeling they wanted to have after a long day.
THE SOLUTION
To create better flow, we shifted the entry from the mud hall down a bit which gave us the space to add another run of cabinetry and relocate the fridge. We closed up the former dining room wall and converted it into a new office space as both homeowners work from home. Due to the shift in the entry from the mud hall, we also were able to then center the island to where it should be in the room creating some much needed balance.
Because we were not creating an open floor plan and removing walls and such, there was more budget for high ticket finishes. One of which was a 11’ custom walnut countertop for the island which became the anchoring design element for the kitchen along with custom cabinetry and high-end appliances.

Идея дизайна: большая п-образная кухня в стиле рустика с врезной мойкой, фасадами с выступающей филенкой, светлыми деревянными фасадами, бежевым фартуком, фартуком из каменной плитки, техникой из нержавеющей стали, паркетным полом среднего тона, островом, обеденным столом, столешницей из кварцита, коричневым полом, белой столешницей и балками на потолке
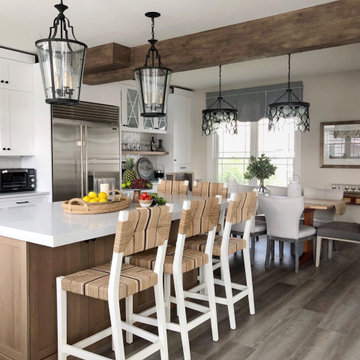
На фото: угловая кухня-гостиная среднего размера в морском стиле с с полувстраиваемой мойкой (с передним бортиком), фасадами с утопленной филенкой, белыми фасадами, мраморной столешницей, белым фартуком, фартуком из каменной плитки, техникой из нержавеющей стали, полом из ламината, островом, серым полом, белой столешницей и балками на потолке с
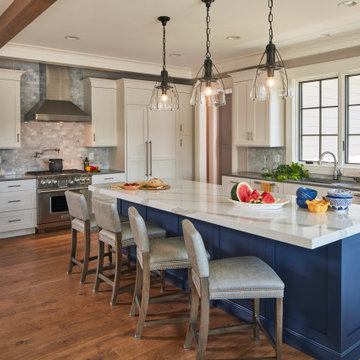
The design incorporate accessible design so that, as the couple mature, they can continue to utilize the kitchen for the forever home concept.
Стильный дизайн: кухня-гостиная в стиле неоклассика (современная классика) с фасадами с утопленной филенкой, синими фасадами, серым фартуком, фартуком из каменной плитки, техникой из нержавеющей стали, паркетным полом среднего тона, островом, белой столешницей и балками на потолке - последний тренд
Стильный дизайн: кухня-гостиная в стиле неоклассика (современная классика) с фасадами с утопленной филенкой, синими фасадами, серым фартуком, фартуком из каменной плитки, техникой из нержавеющей стали, паркетным полом среднего тона, островом, белой столешницей и балками на потолке - последний тренд
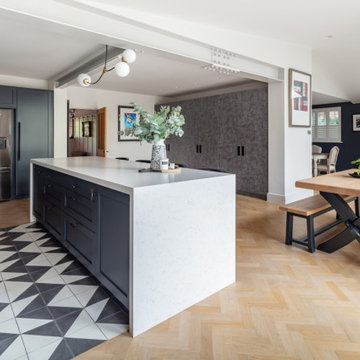
Источник вдохновения для домашнего уюта: угловая, серо-белая кухня-гостиная среднего размера: освещение в современном стиле с накладной мойкой, фасадами с утопленной филенкой, черными фасадами, мраморной столешницей, белым фартуком, фартуком из каменной плитки, черной техникой, светлым паркетным полом, островом, коричневым полом, белой столешницей и балками на потолке
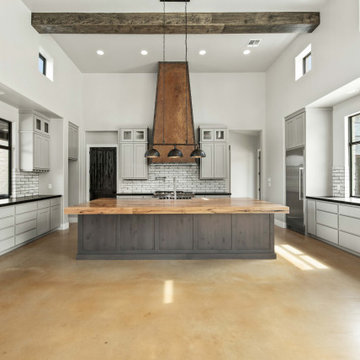
Свежая идея для дизайна: большая параллельная кухня-гостиная в стиле кантри с врезной мойкой, фасадами в стиле шейкер, серыми фасадами, деревянной столешницей, разноцветным фартуком, фартуком из каменной плитки, техникой из нержавеющей стали, бетонным полом, островом, коричневым полом, коричневой столешницей и балками на потолке - отличное фото интерьера
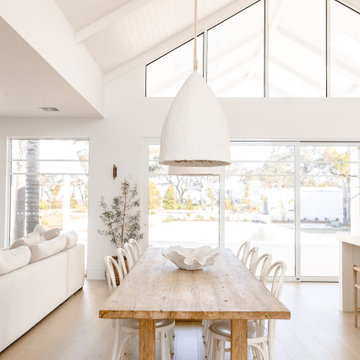
На фото: большая параллельная кухня-гостиная в морском стиле с с полувстраиваемой мойкой (с передним бортиком), фасадами в стиле шейкер, белыми фасадами, столешницей из кварцевого агломерата, фартуком из каменной плитки, черной техникой, светлым паркетным полом, островом и балками на потолке
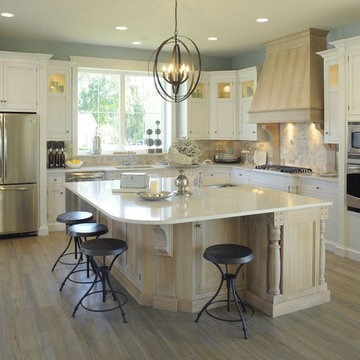
Свежая идея для дизайна: угловая кухня в морском стиле с обеденным столом, врезной мойкой, фасадами с утопленной филенкой, белыми фасадами, разноцветным фартуком, фартуком из каменной плитки, техникой из нержавеющей стали, полом из винила, островом, серым полом, белой столешницей и балками на потолке - отличное фото интерьера
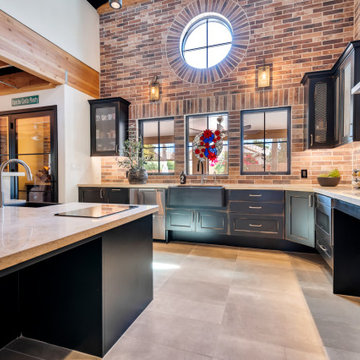
На фото: большая угловая кухня-гостиная в стиле лофт с с полувстраиваемой мойкой (с передним бортиком), черными фасадами, столешницей из известняка, разноцветным фартуком, фартуком из каменной плитки, техникой из нержавеющей стали, полом из керамогранита, островом, серым полом, бежевой столешницей и балками на потолке с
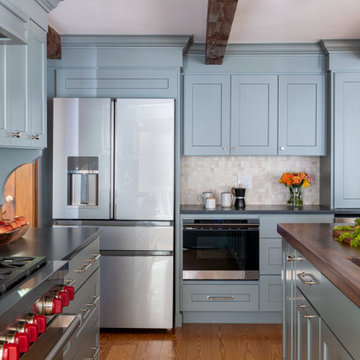
THE PROBLEM
Our client adores their traditional layout and their traditional design style. But there were a few things that could be improved including flow and functionality in the kitchen - not to mention the cabinets, counters and appliances that had seen better days. The family room was used heavily for movie viewing, but it did not have a great set-up for the TV and was seriously lacking in the audio department. Their garage entry had become the primary way into the home for the homeowners, however it did not offer the welcoming feeling they wanted to have after a long day.
THE SOLUTION
To create better flow, we shifted the entry from the mud hall down a bit which gave us the space to add another run of cabinetry and relocate the fridge. We closed up the former dining room wall and converted it into a new office space as both homeowners work from home. Due to the shift in the entry from the mud hall, we also were able to then center the island to where it should be in the room creating some much needed balance.
Because we were not creating an open floor plan and removing walls and such, there was more budget for high ticket finishes. One of which was a 11’ custom walnut countertop for the island which became the anchoring design element for the kitchen along with custom cabinetry and high-end appliances.
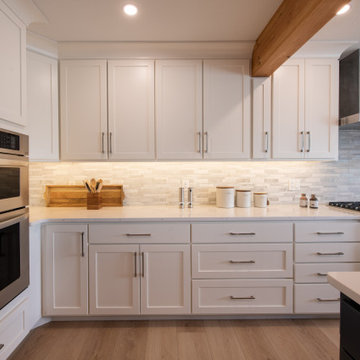
Пример оригинального дизайна: параллельная кухня среднего размера в стиле модернизм с обеденным столом, двойной мойкой, фасадами в стиле шейкер, белыми фасадами, столешницей из кварцита, серым фартуком, фартуком из каменной плитки, техникой из нержавеющей стали, светлым паркетным полом, островом, белой столешницей и балками на потолке
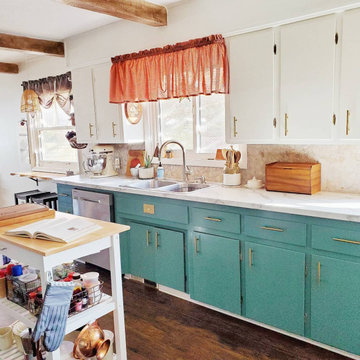
Kitchen After Photo.
На фото: параллельная кухня-гостиная среднего размера с накладной мойкой, плоскими фасадами, белыми фасадами, столешницей из ламината, белым фартуком, фартуком из каменной плитки, техникой из нержавеющей стали, полом из винила, островом, коричневым полом, белой столешницей и балками на потолке с
На фото: параллельная кухня-гостиная среднего размера с накладной мойкой, плоскими фасадами, белыми фасадами, столешницей из ламината, белым фартуком, фартуком из каменной плитки, техникой из нержавеющей стали, полом из винила, островом, коричневым полом, белой столешницей и балками на потолке с
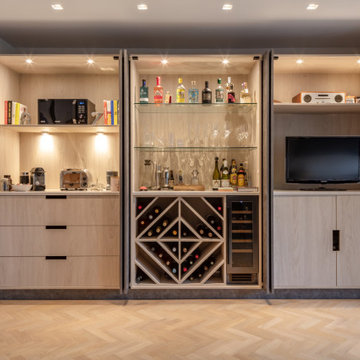
На фото: угловая, серо-белая кухня-гостиная среднего размера: освещение в современном стиле с накладной мойкой, фасадами с утопленной филенкой, черными фасадами, мраморной столешницей, белым фартуком, фартуком из каменной плитки, черной техникой, светлым паркетным полом, островом, коричневым полом, белой столешницей и балками на потолке
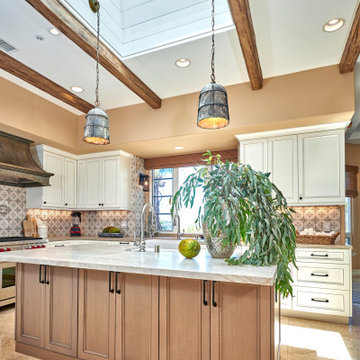
The biggest challenge in the designing the space was coordinating all of the materials to work within the kitchen as well as within the rest of the house. Top three notable/custom/unique features. Three notable features include the open sky light with shiplap and rustic pendants. The rustic wood beams and the custom metal hood. We paired the custom metal hood with Subzero Wolf professional cooking appliances. There are 2 farm sinks in this kitchen to fit all their cooking and prepping needs. Lots of detail throughout the space.
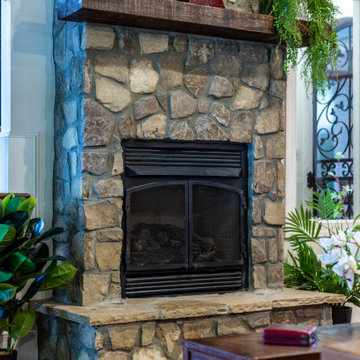
Пример оригинального дизайна: огромная угловая кухня с обеденным столом, с полувстраиваемой мойкой (с передним бортиком), фасадами с выступающей филенкой, фасадами цвета дерева среднего тона, столешницей из кварцевого агломерата, бежевым фартуком, фартуком из каменной плитки, техникой из нержавеющей стали, паркетным полом среднего тона, островом, коричневым полом, белой столешницей и балками на потолке
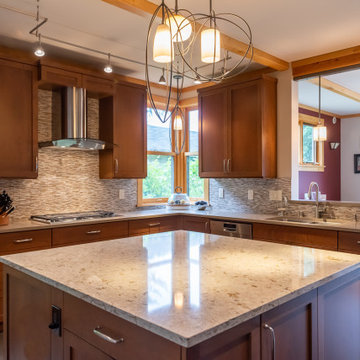
An efficient kitchen layout with room for all four family members was key to this kitchen remodel project. The 'kitchen zone' concept is optimized here with the cook, clean-up, baking and prep zones sufficiently separated to keep everyone safe and productive.
Materials include: Cherry cabinets, quartz countertops, Wolf gas cooktop, Miele freezer tower, Moen Motion Sense faucet, pendants by Hubbardton Forge, Bosch dishwasher, Zephyr exhaust hood, Tech lighting cable and rail, Top Knobs cabinet pulls.
Photo by A Kitchen That Works
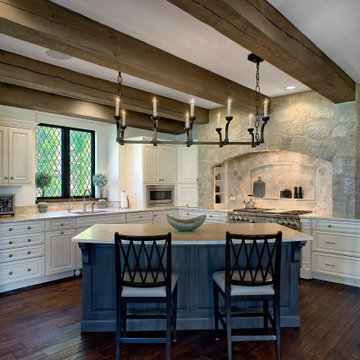
Стильный дизайн: большая п-образная кухня-гостиная с врезной мойкой, фасадами с выступающей филенкой, белыми фасадами, столешницей из кварцевого агломерата, бежевым фартуком, фартуком из каменной плитки, техникой из нержавеющей стали, темным паркетным полом, островом, коричневым полом, бежевой столешницей и балками на потолке - последний тренд
Кухня с фартуком из каменной плитки и балками на потолке – фото дизайна интерьера
2