Кухня с фартуком из гранита и техникой из нержавеющей стали – фото дизайна интерьера
Сортировать:
Бюджет
Сортировать:Популярное за сегодня
161 - 180 из 2 758 фото
1 из 3

На фото: угловая кухня среднего размера в стиле ретро с обеденным столом, врезной мойкой, фасадами в стиле шейкер, фасадами цвета дерева среднего тона, столешницей из бетона, серым фартуком, фартуком из гранита, техникой из нержавеющей стали, темным паркетным полом, островом, коричневым полом и серой столешницей с
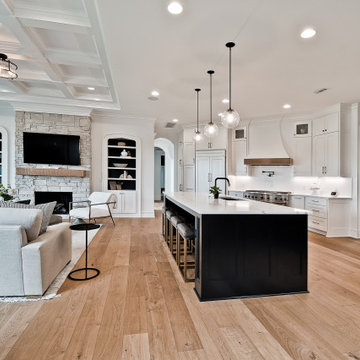
Идея дизайна: большая п-образная кухня в стиле неоклассика (современная классика) с обеденным столом, врезной мойкой, фасадами с утопленной филенкой, белыми фасадами, столешницей из кварцита, белым фартуком, фартуком из гранита, техникой из нержавеющей стали, светлым паркетным полом, островом и белой столешницей
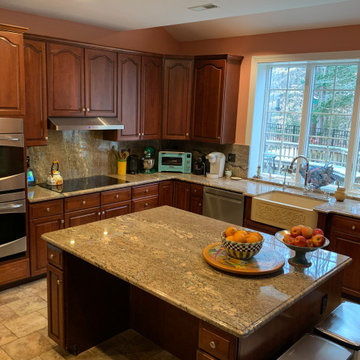
The PLJW 185 is one of our most popular under cabinet range hoods. It's incredibly affordable and packs a strong punch for its size; at just 5 inches tall, this under cabinet hood features a 600 CFM single blower! The control panel in the front of the hood is easy to navigate, featuring stainless steel push buttons with a blue LED display.
This model also includes two LED lights to speed up your cooking process in the kitchen. You won't spend much time cleaning either, thanks to dishwasher-safe stainless steel baffle filters. Simply lift them out of your range hood and toss them into your dishwasher – it takes less than a minute!
The PLJW 185 comes in two sizes; for more details on each of these sizes, check out the links below.
PLJW 185 30"
https://www.prolinerangehoods.com/30-under-cabinet-range-hood-pljw-185-30.html/
PLJW 185 36"
https://www.prolinerangehoods.com/36-under-cabinet-range-hood-pljw-185-36.html/
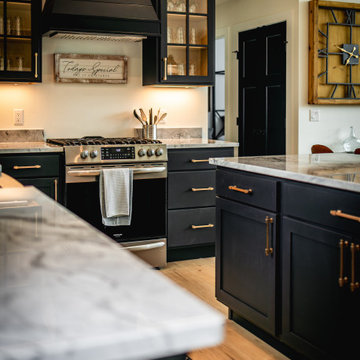
Dark cabinets are the center of attention in this stunning Alaskan home. They feature full extension glides, soft close drawers and doors. Also including premium painted maple cabinets, complete with dove hardware drawer boxes, and options for pull outs and accessories.
Highlighted with gold hardware and paired with contrasting counters, these dark cabinets give a dramatic flare to both of these kitchen and bathroom spaces.

As with every client, our goal was to create a truly distinct home that reflected the needs and desires of the homeowner while exceeding their expectations. The modern aesthetic was combined with warm and welcoming hill country features like the white limestone exterior in a coarse linear pattern, knotty alder slab front cabinets in the kitchen and dining, and light wood flooring throughout. Stark, clean edges were balanced with rounded and curved light fixtures as well as the limestone cladding fireplace surround in the family room. While the design was pleasing to the eye, measures were taken to ensure a sturdy build including steel lintel window header details, a fluid-applied flashing window treatment to prevent water infiltration, LED recessed can lighting, high-efficiency windows with LowE glass coatings, and spray foam insulation. The backyard was specifically designed for entertaining in the Texas heat with a covered patio that offered multiple fans and an outdoor kitchen.
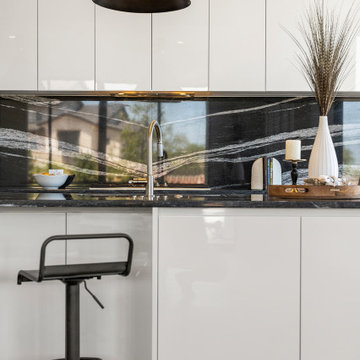
Modern kitchen must-haves a beautiful black and brass light lamp fixture to highlight the black granite countertop and backsplash a perfect contrast of the custom snow white high gloss lacquered no-handles kitchen cabinets, and an Island with a built-in undermount stainless steel sink and chrome high arc faucet, in the background are perfectly installed built-in stove, and insert range hood.
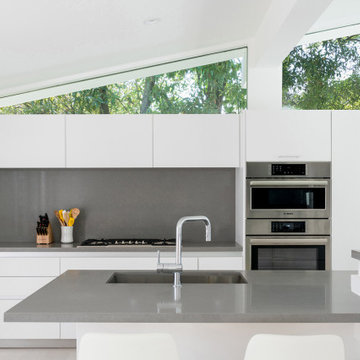
Идея дизайна: параллельная кухня среднего размера в стиле ретро с обеденным столом, врезной мойкой, плоскими фасадами, белыми фасадами, гранитной столешницей, серым фартуком, фартуком из гранита, техникой из нержавеющей стали, светлым паркетным полом, островом, белым полом, серой столешницей и сводчатым потолком
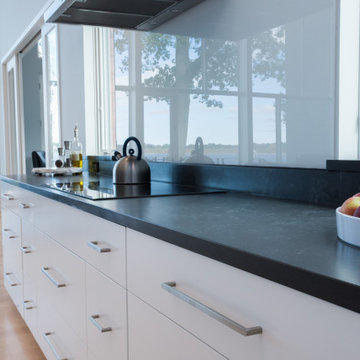
The goal of this project was to replace a small single-story seasonal family cottage with a year-round home that takes advantage of the views and topography of this lakefront site while providing privacy for the occupants. The program called for a large open living area, a master suite, study, a small home gym and five additional bedrooms. The style was to be distinctly contemporary.
The house is shielded from the street by the placement of the garage and by limiting the amount of window area facing the road. The main entry is recessed and glazed with frosted glass for privacy. Due to the narrowness of the site and the proximity of the neighboring houses, the windows on the sides of the house were also limited and mostly high up on the walls. The limited fenestration on the front and sides is made up for by the full wall of glass on the lake side, facing north. The house is anchored by an exposed masonry foundation. This masonry also cuts through the center of the house on the fireplace chimney to separate the public and private spaces on the first floor, becoming a primary material on the interior. The house is clad with three different siding material: horizontal longboard siding, vertical ribbed steel siding and cement board panels installed as a rain screen. The standing seam metal-clad roof rises from a low point at the street elevation to a height of 24 feet at the lakefront to capture the views and the north light.
The house is organized into two levels and is entered on the upper level. This level contains the main living spaces, the master suite and the study. The angled stair railing guides visitors into the main living area. The kitchen, dining area and living area are each distinct areas within one large space. This space is visually connected to the outside by the soaring ceilings and large fireplace mass that penetrate the exterior wall. The lower level contains the children’s and guest bedrooms, a secondary living space and the home gym.
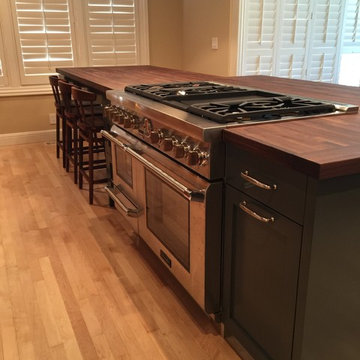
На фото: угловая кухня среднего размера в современном стиле с обеденным столом, врезной мойкой, фасадами в стиле шейкер, фасадами цвета дерева среднего тона, деревянной столешницей, зеленым фартуком, фартуком из гранита, техникой из нержавеющей стали, светлым паркетным полом, островом, бежевым полом, коричневой столешницей и сводчатым потолком с

A stunning Victorian property in Wanstead, London with high ceilings and a dining/living area is the recent project to be added to our portfolio. It’s the perfect example of classical design and craftsmanship effortlessly blended together to match the heritage of the Victorian-style property.
The beautiful HMK Classic In-Frame Shaker has really brought this room to life with the added cock beaded front frame and recessed plinths.
The colours are yellow and brown and the appliances are Neff. We also added a drinks cabinet too and a walk-in pantry in an adjacent room.

Свежая идея для дизайна: п-образная кухня в современном стиле с столешницей из кварцита, техникой из нержавеющей стали, полом из керамогранита, островом, серым полом, бежевой столешницей, обеденным столом, врезной мойкой, плоскими фасадами, фасадами цвета дерева среднего тона, бежевым фартуком и фартуком из гранита - отличное фото интерьера

Идея дизайна: большая кухня в стиле модернизм с обеденным столом, двойной мойкой, плоскими фасадами, серыми фасадами, столешницей из кварцита, черным фартуком, фартуком из гранита, техникой из нержавеющей стали, светлым паркетным полом, островом, коричневым полом, черной столешницей и деревянным потолком
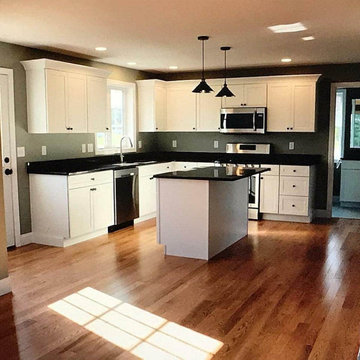
Пример оригинального дизайна: маленькая угловая кухня в стиле неоклассика (современная классика) с обеденным столом, врезной мойкой, фасадами в стиле шейкер, белыми фасадами, гранитной столешницей, черным фартуком, фартуком из гранита, техникой из нержавеющей стали, паркетным полом среднего тона, островом, коричневым полом и черной столешницей для на участке и в саду
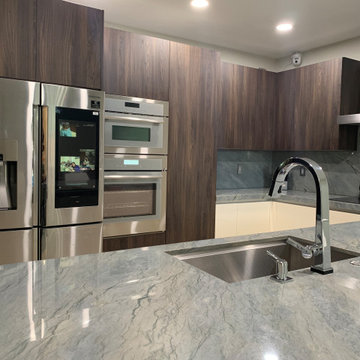
Стильный дизайн: маленькая п-образная кухня в стиле модернизм с обеденным столом, врезной мойкой, плоскими фасадами, темными деревянными фасадами, гранитной столешницей, серым фартуком, фартуком из гранита, техникой из нержавеющей стали, полом из травертина, островом, бежевым полом и серой столешницей для на участке и в саду - последний тренд
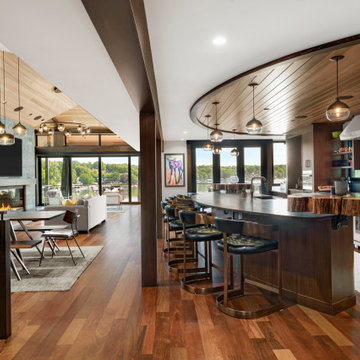
Modern kitchen overlooking lake with large Marvin windows. Fireplace is partial 2 sided. Large curved island allows multiple people to participate in the dinner prep.
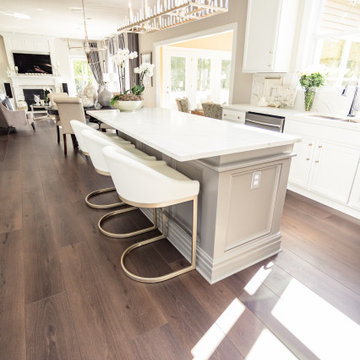
A rich, even, walnut tone with a smooth finish. This versatile color works flawlessly with both modern and classic styles.
Источник вдохновения для домашнего уюта: большая угловая кухня в классическом стиле с обеденным столом, накладной мойкой, фасадами в стиле шейкер, белыми фасадами, гранитной столешницей, белым фартуком, фартуком из гранита, техникой из нержавеющей стали, полом из винила, островом, коричневым полом и белой столешницей
Источник вдохновения для домашнего уюта: большая угловая кухня в классическом стиле с обеденным столом, накладной мойкой, фасадами в стиле шейкер, белыми фасадами, гранитной столешницей, белым фартуком, фартуком из гранита, техникой из нержавеющей стали, полом из винила, островом, коричневым полом и белой столешницей

This is unique concept of Kitchen & living room. This Kitchen have light blue cabinet ,sink ,food table & chairs , dummy plant, TV, small tv unit. wooden flooring , white wall ,brick design wall in the kitchen.This is space-saving idea of kitchen-living room with more amenities.
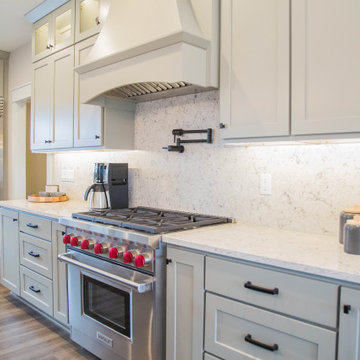
So many custom features in this home's kitchen including an expansive center island with additional storage that can be accessed from both sides, glass faced lit upper cabinets, a walk-in pantry and over the stove faucet.
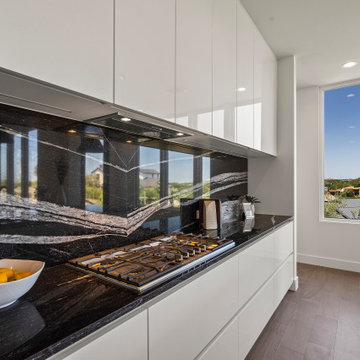
Modern kitchen with views and plentiful of natural sunlight from large glass windows, wood floors, perfect bright as snow high gloss lacquered cabinets and black granite countertop and backsplash with built in stove, insert range hood.
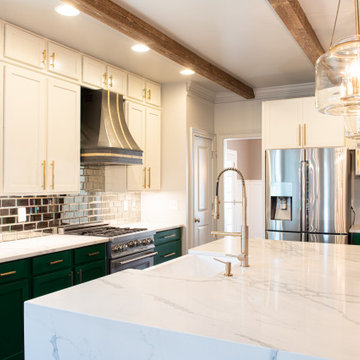
Свежая идея для дизайна: прямая кухня среднего размера в стиле ретро с с полувстраиваемой мойкой (с передним бортиком), фасадами в стиле шейкер, зелеными фасадами, столешницей из кварцита, фартуком цвета металлик, фартуком из гранита, техникой из нержавеющей стали, темным паркетным полом, островом, коричневым полом, разноцветной столешницей и балками на потолке - отличное фото интерьера
Кухня с фартуком из гранита и техникой из нержавеющей стали – фото дизайна интерьера
9