Кухня с фартуком из гранита и черной техникой – фото дизайна интерьера
Сортировать:
Бюджет
Сортировать:Популярное за сегодня
161 - 180 из 889 фото
1 из 3
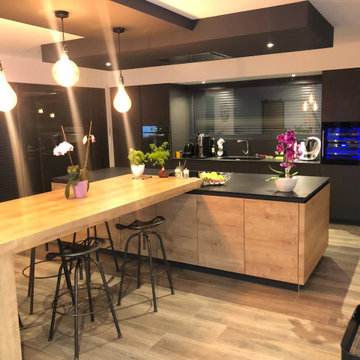
Свежая идея для дизайна: большая параллельная кухня в современном стиле с обеденным столом, монолитной мойкой, черными фасадами, гранитной столешницей, черным фартуком, фартуком из гранита, черной техникой, светлым паркетным полом, островом, бежевым полом, черной столешницей и кессонным потолком - отличное фото интерьера
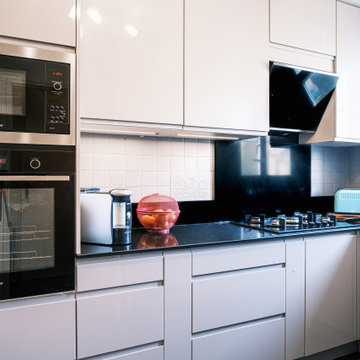
Свежая идея для дизайна: отдельная, п-образная кухня среднего размера в стиле неоклассика (современная классика) с врезной мойкой, серыми фасадами, гранитной столешницей, черным фартуком, фартуком из гранита, черной техникой, черной столешницей и фасадами с декоративным кантом - отличное фото интерьера
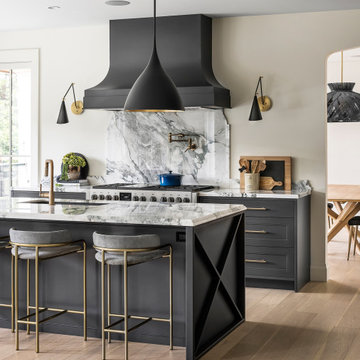
Cabinetry built by Esq Design -
Home designed and built by Hyline Construction -
Photography by Jody Beck Photography
Стильный дизайн: большая п-образная кухня в стиле неоклассика (современная классика) с обеденным столом, врезной мойкой, фасадами с утопленной филенкой, серыми фасадами, мраморной столешницей, белым фартуком, фартуком из гранита, черной техникой, светлым паркетным полом, островом, коричневым полом и белой столешницей - последний тренд
Стильный дизайн: большая п-образная кухня в стиле неоклассика (современная классика) с обеденным столом, врезной мойкой, фасадами с утопленной филенкой, серыми фасадами, мраморной столешницей, белым фартуком, фартуком из гранита, черной техникой, светлым паркетным полом, островом, коричневым полом и белой столешницей - последний тренд
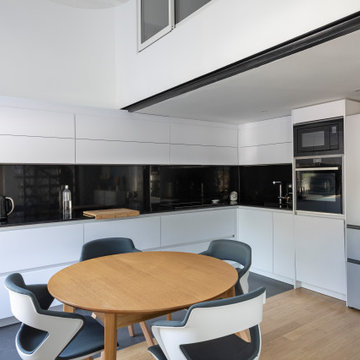
Le nouvel espace de vie d'un duplex devenu spacieux et aéré. La cuisine a doublé de taille et permet une vraie table extensible pour 8 convives. Le salon n'est plus traversant et une grande zone de service se cache derrière le mur bleu paon.
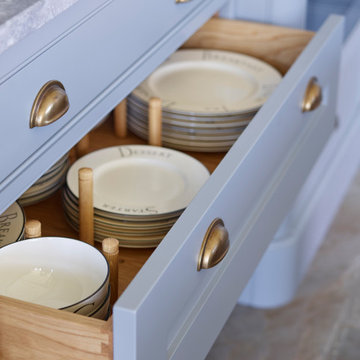
This bespoke barn conversion project was designed in Davonport Tillingham, shaker-style cabinetry.
With the 4.5m-high ceiling, getting the proportions of the furniture right was crucial. We used 3D renders of the room to help us decide how much we needed to increase the height of each element. By maintaining the features such as the old timber door from the gable; as the new door into the snug – it added character and charm to the scheme.
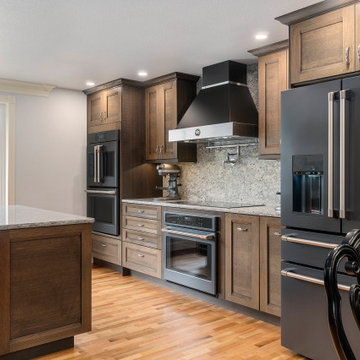
Retired Pastry Chef and Husband were looking for their forever kitchen! We helped them create beautiful spaces using Rift White Oak with Folkstone Stain in the Avant Door Style. This kitchen includes Task undercabinet lighting, Moon White Granite with a Crescent Edge, Karran Quartz Sink in Concrete and a Bertazzoni Range hood to complement their other black finish appliances. These clients were such a pleasure to work with, they have become a part of our family!
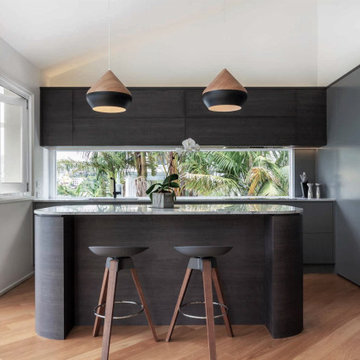
Curves and timber - what a mix.
Идея дизайна: угловая кухня-гостиная среднего размера в стиле модернизм с врезной мойкой, фасадами разных видов, темными деревянными фасадами, гранитной столешницей, серым фартуком, фартуком из гранита, черной техникой, светлым паркетным полом, островом, коричневым полом, серой столешницей и сводчатым потолком
Идея дизайна: угловая кухня-гостиная среднего размера в стиле модернизм с врезной мойкой, фасадами разных видов, темными деревянными фасадами, гранитной столешницей, серым фартуком, фартуком из гранита, черной техникой, светлым паркетным полом, островом, коричневым полом, серой столешницей и сводчатым потолком
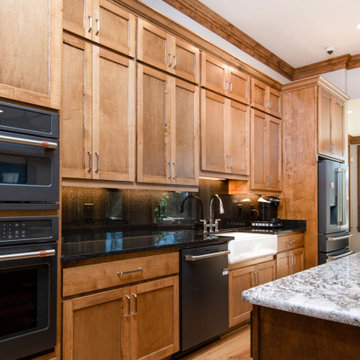
Gorgeous open-concept kitchen with stained shaker style maple custom cabinets and trim. Thick maple trim molding and natural hickory pre-finished hardwood floors. White farmhouse kitchen sink and matte gun metal appliances. Granite countertops along wall and granite backsplash. Gas range on the large kitchen island.
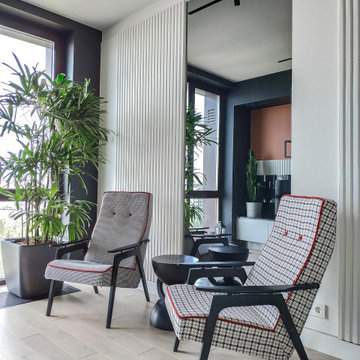
На фото: маленькая прямая кухня в скандинавском стиле с обеденным столом, врезной мойкой, плоскими фасадами, белыми фасадами, гранитной столешницей, черным фартуком, фартуком из гранита, черной техникой, островом и черной столешницей для на участке и в саду с
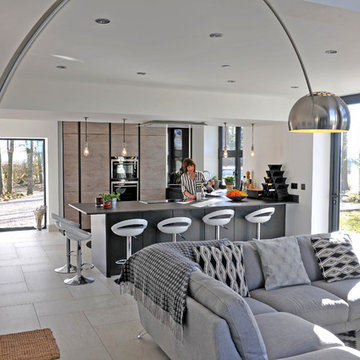
As seen on the revisited edition of George Clarke's Restoration Man, screened on Channel 4 on the 12th of March. This was part of the stunning re-development of the Water Tower in Pannal, near Harrogate.
The kitchen design is a U shape with a peninsular based around the main well which sits central to the kitchen. The well was cleaned out and lit up with a toughened piece of glass covering it, a real feature piece.
The kitchen is a handle-less Dark Anthracite grey with matching dark worktops teamed with a contrasting wood finish.
Please click on the Website button above to see the full article.
Photo by ©Yorkshire Post Magazine
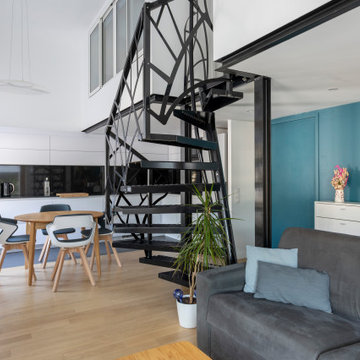
Le nouvel espace de vie d'un duplex devenu spacieux et aéré. La cuisine a doublé de taille et permet une vraie table extensible pour 8 convives. Le salon n'est plus traversant et une grande zone de service se cache derrière le mur bleu paon.
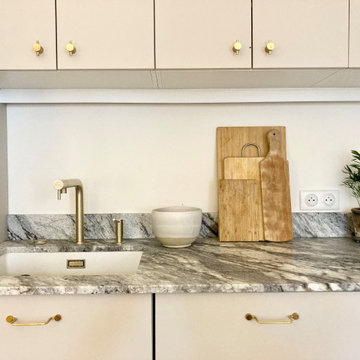
Cuisine ouverte sur le séjour dans des nuances de beige et de gris, avec poignées en laiton massif
На фото: прямая кухня-гостиная среднего размера в стиле неоклассика (современная классика) с врезной мойкой, фасадами с декоративным кантом, бежевыми фасадами, гранитной столешницей, серым фартуком, фартуком из гранита, черной техникой, светлым паркетным полом, коричневым полом и серой столешницей без острова с
На фото: прямая кухня-гостиная среднего размера в стиле неоклассика (современная классика) с врезной мойкой, фасадами с декоративным кантом, бежевыми фасадами, гранитной столешницей, серым фартуком, фартуком из гранита, черной техникой, светлым паркетным полом, коричневым полом и серой столешницей без острова с
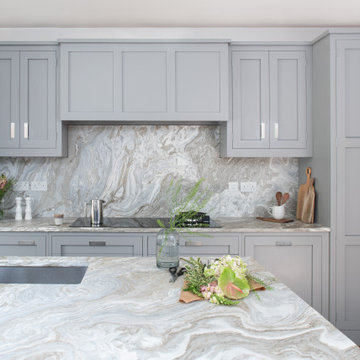
На фото: большая параллельная кухня в стиле неоклассика (современная классика) с обеденным столом, с полувстраиваемой мойкой (с передним бортиком), фасадами в стиле шейкер, серыми фасадами, столешницей из кварцита, серым фартуком, фартуком из гранита, черной техникой, полом из винила, островом, коричневым полом и серой столешницей в частном доме с
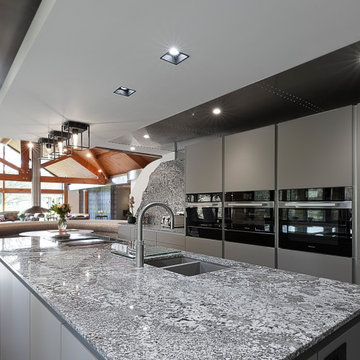
This Poggenpohl handleless kitchen is set within a stunning detached property on a lakeside setting. The kitchen area looks onto a large living space surrounded by glass with views over the lake. Using nature as an inspiration we decided to use a natural granite worktop to complement the minimalist style of the Poggenpohl kitchen units. Again in contrast to the clean lines of the units and island the granite back panel edge detail is rough cut rather than a smooth polish.
The ceiling is clad in stainless steel however above the island we have a suspended bulkhead in white to help reflect light onto the island surface. This feature also shows off caged black lighting by Buster and Punch. Wall sockets also by Buster and Punch in matt black.
The central island is very functional housing both the sink and hob. The Miele hob has integrated extraction which is efficient as well as aesthetically pleasing. No need for a bulky overhead cooker hood interrupting the sensational lake view.
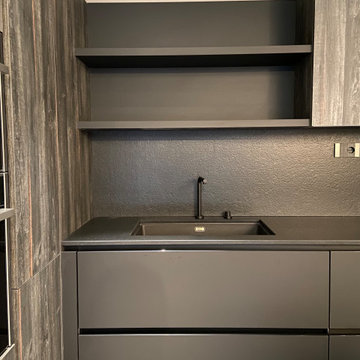
На фото: кухня в стиле модернизм с обеденным столом, врезной мойкой, плоскими фасадами, черными фасадами, гранитной столешницей, черным фартуком, фартуком из гранита, черной техникой, паркетным полом среднего тона и черной столешницей
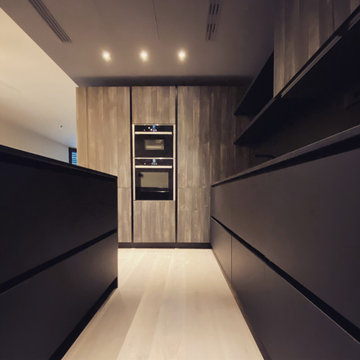
Пример оригинального дизайна: кухня в стиле модернизм с обеденным столом, врезной мойкой, плоскими фасадами, черными фасадами, гранитной столешницей, черным фартуком, фартуком из гранита, черной техникой, паркетным полом среднего тона и черной столешницей
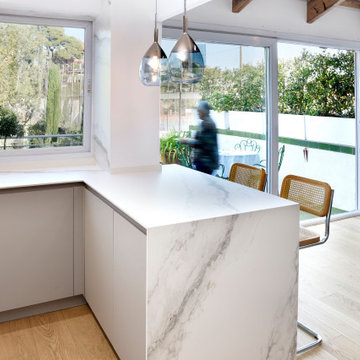
Mobiliario de cocina en laminado Fenix, sobre base de tablero marino macizo. Encimeras en porcelánico Inalco Larssen. Electrodomésticos Neff, Liebherr, Gutmann y Blanco.
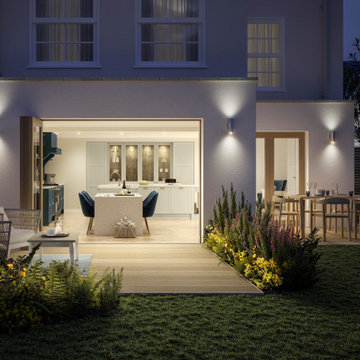
Пример оригинального дизайна: параллельная кухня-гостиная среднего размера в классическом стиле с накладной мойкой, фасадами в стиле шейкер, синими фасадами, столешницей из кварцита, белым фартуком, фартуком из гранита, черной техникой, полом из ламината, островом, бежевым полом, белой столешницей и акцентной стеной
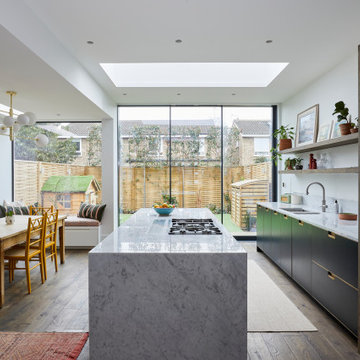
Свежая идея для дизайна: параллельная кухня среднего размера в современном стиле с обеденным столом, врезной мойкой, плоскими фасадами, черными фасадами, гранитной столешницей, белым фартуком, фартуком из гранита, черной техникой, темным паркетным полом, островом, коричневым полом и белой столешницей - отличное фото интерьера
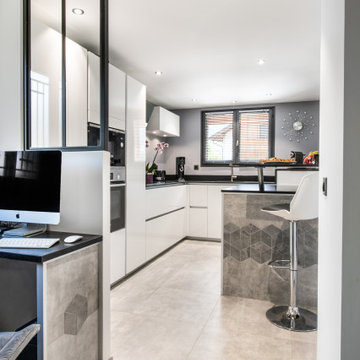
Идея дизайна: п-образная кухня-гостиная среднего размера в стиле модернизм с монолитной мойкой, фасадами с декоративным кантом, белыми фасадами, гранитной столешницей, черным фартуком, фартуком из гранита, черной техникой, полом из керамической плитки, островом, серым полом и черной столешницей
Кухня с фартуком из гранита и черной техникой – фото дизайна интерьера
9