Кухня с фартуком из гранита и бежевым полом – фото дизайна интерьера
Сортировать:
Бюджет
Сортировать:Популярное за сегодня
141 - 160 из 903 фото
1 из 3
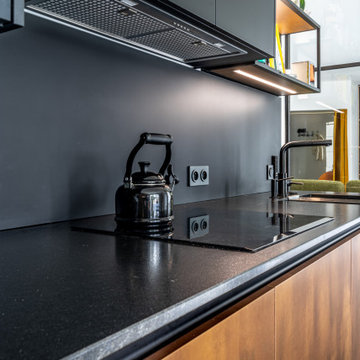
На фото: отдельная, п-образная кухня среднего размера в современном стиле с врезной мойкой, плоскими фасадами, темными деревянными фасадами, гранитной столешницей, черным фартуком, фартуком из гранита, черной техникой, полом из керамической плитки, бежевым полом и черной столешницей без острова с
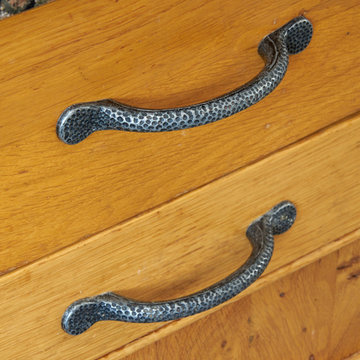
Пример оригинального дизайна: большая п-образная кухня в классическом стиле с обеденным столом, с полувстраиваемой мойкой (с передним бортиком), фасадами в стиле шейкер, фасадами цвета дерева среднего тона, гранитной столешницей, разноцветным фартуком, фартуком из гранита, техникой из нержавеющей стали, полом из керамической плитки, островом, бежевым полом и разноцветной столешницей
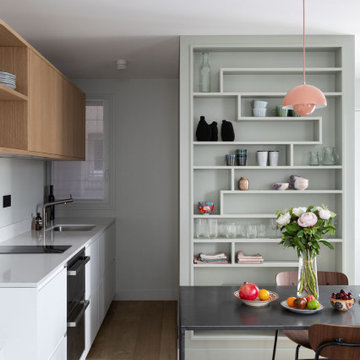
Идея дизайна: маленькая прямая кухня-гостиная в современном стиле с врезной мойкой, фасадами с декоративным кантом, белыми фасадами, гранитной столешницей, белым фартуком, фартуком из гранита, черной техникой, светлым паркетным полом, бежевым полом и белой столешницей без острова для на участке и в саду
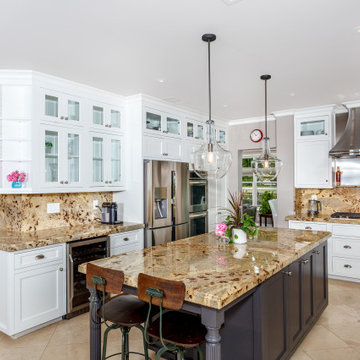
На фото: п-образная кухня-гостиная среднего размера в современном стиле с с полувстраиваемой мойкой (с передним бортиком), стеклянными фасадами, белыми фасадами, гранитной столешницей, бежевым фартуком, фартуком из гранита, техникой из нержавеющей стали, полом из травертина, островом, бежевым полом и бежевой столешницей
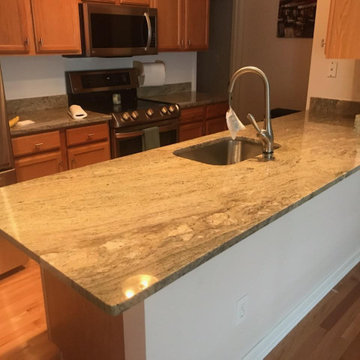
Surf Green, eased edge, single basin stainless steel undermount sink.
Источник вдохновения для домашнего уюта: параллельная кухня-гостиная среднего размера с одинарной мойкой, фасадами с утопленной филенкой, коричневыми фасадами, гранитной столешницей, бежевым фартуком, фартуком из гранита, техникой из нержавеющей стали, полом из бамбука, полуостровом, бежевым полом и бежевой столешницей
Источник вдохновения для домашнего уюта: параллельная кухня-гостиная среднего размера с одинарной мойкой, фасадами с утопленной филенкой, коричневыми фасадами, гранитной столешницей, бежевым фартуком, фартуком из гранита, техникой из нержавеющей стали, полом из бамбука, полуостровом, бежевым полом и бежевой столешницей
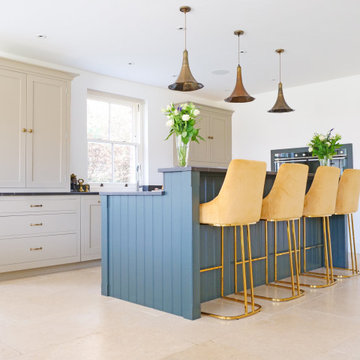
На фото: большая параллельная кухня-гостиная: освещение в стиле неоклассика (современная классика) с врезной мойкой, фасадами в стиле шейкер, бежевыми фасадами, гранитной столешницей, серым фартуком, фартуком из гранита, техникой под мебельный фасад, полом из известняка, островом, бежевым полом и серой столешницей
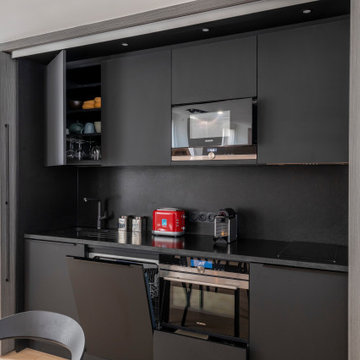
cuisine cachée derrière des portes pliantes et rétractables
Источник вдохновения для домашнего уюта: маленькая прямая кухня-гостиная в современном стиле с врезной мойкой, фасадами с декоративным кантом, серыми фасадами, гранитной столешницей, черным фартуком, фартуком из гранита, черной техникой, светлым паркетным полом, бежевым полом и черной столешницей без острова для на участке и в саду
Источник вдохновения для домашнего уюта: маленькая прямая кухня-гостиная в современном стиле с врезной мойкой, фасадами с декоративным кантом, серыми фасадами, гранитной столешницей, черным фартуком, фартуком из гранита, черной техникой, светлым паркетным полом, бежевым полом и черной столешницей без острова для на участке и в саду
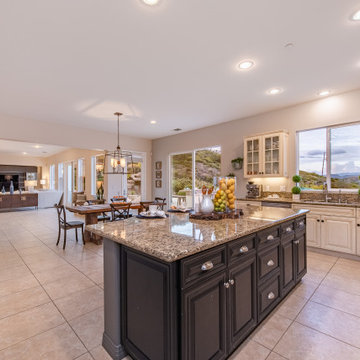
Nestled at the top of the prestigious Enclave neighborhood established in 2006, this privately gated and architecturally rich Hacienda estate lacks nothing. Situated at the end of a cul-de-sac on nearly 4 acres and with approx 5,000 sqft of single story luxurious living, the estate boasts a Cabernet vineyard of 120+/- vines and manicured grounds.
Stroll to the top of what feels like your own private mountain and relax on the Koi pond deck, sink golf balls on the putting green, and soak in the sweeping vistas from the pergola. Stunning views of mountains, farms, cafe lights, an orchard of 43 mature fruit trees, 4 avocado trees, a large self-sustainable vegetable/herb garden and lush lawns. This is the entertainer’s estate you have dreamed of but could never find.
The newer infinity edge saltwater oversized pool/spa features PebbleTek surfaces, a custom waterfall, rock slide, dreamy deck jets, beach entry, and baja shelf –-all strategically positioned to capture the extensive views of the distant mountain ranges (at times snow-capped). A sleek cabana is flanked by Mediterranean columns, vaulted ceilings, stone fireplace & hearth, plus an outdoor spa-like bathroom w/travertine floors, frameless glass walkin shower + dual sinks.
Cook like a pro in the fully equipped outdoor kitchen featuring 3 granite islands consisting of a new built in gas BBQ grill, two outdoor sinks, gas cooktop, fridge, & service island w/patio bar.
Inside you will enjoy your chef’s kitchen with the GE Monogram 6 burner cooktop + grill, GE Mono dual ovens, newer SubZero Built-in Refrigeration system, substantial granite island w/seating, and endless views from all windows. Enjoy the luxury of a Butler’s Pantry plus an oversized walkin pantry, ideal for staying stocked and organized w/everyday essentials + entertainer’s supplies.
Inviting full size granite-clad wet bar is open to family room w/fireplace as well as the kitchen area with eat-in dining. An intentional front Parlor room is utilized as the perfect Piano Lounge, ideal for entertaining guests as they enter or as they enjoy a meal in the adjacent Dining Room. Efficiency at its finest! A mudroom hallway & workhorse laundry rm w/hookups for 2 washer/dryer sets. Dualpane windows, newer AC w/new ductwork, newer paint, plumbed for central vac, and security camera sys.
With plenty of natural light & mountain views, the master bed/bath rivals the amenities of any day spa. Marble clad finishes, include walkin frameless glass shower w/multi-showerheads + bench. Two walkin closets, soaking tub, W/C, and segregated dual sinks w/custom seated vanity. Total of 3 bedrooms in west wing + 2 bedrooms in east wing. Ensuite bathrooms & walkin closets in nearly each bedroom! Floorplan suitable for multi-generational living and/or caretaker quarters. Wheelchair accessible/RV Access + hookups. Park 10+ cars on paver driveway! 4 car direct & finished garage!
Ready for recreation in the comfort of your own home? Built in trampoline, sandpit + playset w/turf. Zoned for Horses w/equestrian trails, hiking in backyard, room for volleyball, basketball, soccer, and more. In addition to the putting green, property is located near Sunset Hills, WoodRanch & Moorpark Country Club Golf Courses. Near Presidential Library, Underwood Farms, beaches & easy FWY access. Ideally located near: 47mi to LAX, 6mi to Westlake Village, 5mi to T.O. Mall. Find peace and tranquility at 5018 Read Rd: Where the outdoor & indoor spaces feel more like a sanctuary and less like the outside world.
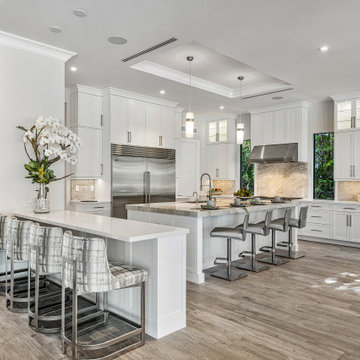
На фото: большая угловая кухня-гостиная в стиле неоклассика (современная классика) с с полувстраиваемой мойкой (с передним бортиком), фасадами с декоративным кантом, белыми фасадами, столешницей из кварцита, бежевым фартуком, фартуком из гранита, техникой из нержавеющей стали, светлым паркетным полом, двумя и более островами, бежевым полом, белой столешницей и кессонным потолком с
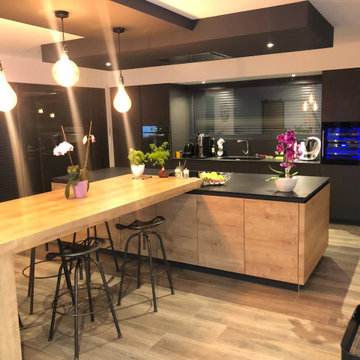
Свежая идея для дизайна: большая параллельная кухня в современном стиле с обеденным столом, монолитной мойкой, черными фасадами, гранитной столешницей, черным фартуком, фартуком из гранита, черной техникой, светлым паркетным полом, островом, бежевым полом, черной столешницей и кессонным потолком - отличное фото интерьера
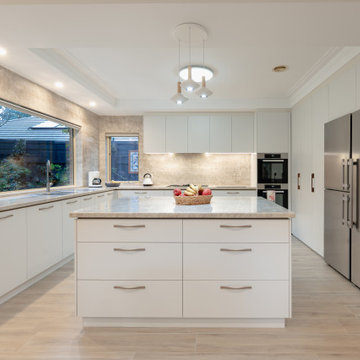
На фото: большая п-образная кухня в стиле модернизм с двойной мойкой, плоскими фасадами, белыми фасадами, гранитной столешницей, коричневым фартуком, фартуком из гранита, техникой из нержавеющей стали, светлым паркетным полом, островом, бежевым полом и коричневой столешницей
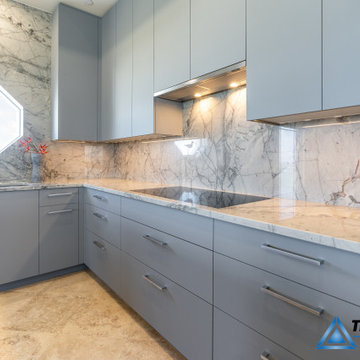
На фото: большая угловая кухня-гостиная в современном стиле с врезной мойкой, плоскими фасадами, серыми фасадами, гранитной столешницей, серым фартуком, фартуком из гранита, техникой из нержавеющей стали, полом из керамогранита, островом, бежевым полом, серой столешницей, многоуровневым потолком и сводчатым потолком с
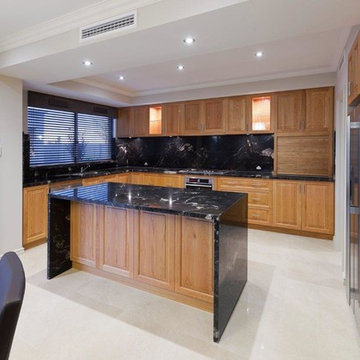
2013 WINNER MBA Best Display Home $650,000+
When you’re ready to step up to a home that truly defines what you deserve – quality, luxury, style and comfort – take a look at the Oakland. With its modern take on a timeless classic, the Oakland’s contemporary elevation is softened by the warmth of traditional textures – marble, timber and stone. Inside, Atrium Homes’ famous attention to detail and intricate craftsmanship is obvious at every turn.
Formal foyer with a granite, timber and wrought iron staircase
High quality German lift
Elegant home theatre and study open off the foyer
Kitchen features black Italian granite benchtops and splashback and American Oak cabinetry
Modern stainless steel appliances
Upstairs private retreat and balcony
Luxurious main suite with double doors
Two double-sized minor bedrooms with shared semi ensuite
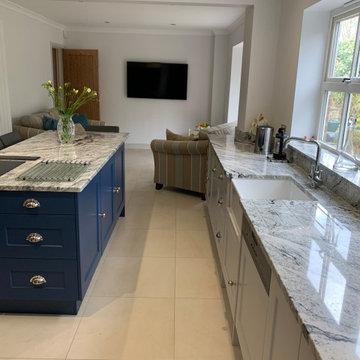
This kitchen is a recent installation from the Mannings Heath area and has been designed by Aron from our Worthing showroom. The kitchen is another great example of open plan design, with a breakfast bar and seating area making the most of the generous space available for this kitchen. To achieve the desired shaker look in this kitchen the Charnwood door from British manufacturer Mereway has been used in light grey and Tyrolean blue colours. The Charnwood door uses a defined shaker profile which teamed with a smooth matt finish in one of sixteen shades creates an impactful shaker door.
To create an open and sociable space a Tyrolean blue island and breakfast bar have been incorporated in the centre of the kitchen. In one run a wine bottle holder and semi-integrated dishwasher have been incorporated using light grey Mereway furniture and in the other appliance housing has been used facilitate built-in appliances.
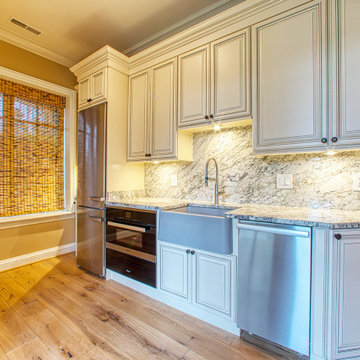
This large home had a lot of empty space in the basement and the owners wanted a small-sized kitchen built into their spare room for added convenience and luxury. This brand new kitchenette provides everything a regular kitchen has - backsplash, stove, dishwasher, you name it. The full height counter matching backsplash creates a beautiful and seamless appeal that adds texture and in general brings the kitchen together. The light beige cabinets complement the color of the counter and backsplash and mix brilliantly. As for the apron sink and industrial faucet, they add efficiency and aesthetic to the design.
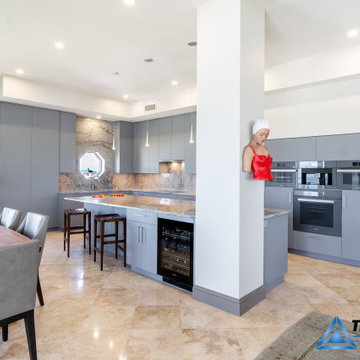
На фото: большая угловая кухня-гостиная в современном стиле с врезной мойкой, плоскими фасадами, серыми фасадами, гранитной столешницей, серым фартуком, фартуком из гранита, техникой из нержавеющей стали, полом из керамогранита, островом, бежевым полом, серой столешницей, многоуровневым потолком и сводчатым потолком
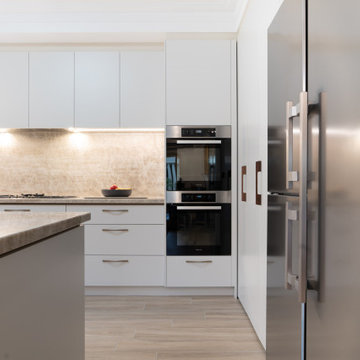
Свежая идея для дизайна: большая п-образная кухня в стиле модернизм с двойной мойкой, плоскими фасадами, белыми фасадами, гранитной столешницей, коричневым фартуком, фартуком из гранита, техникой из нержавеющей стали, светлым паркетным полом, островом, бежевым полом и коричневой столешницей - отличное фото интерьера
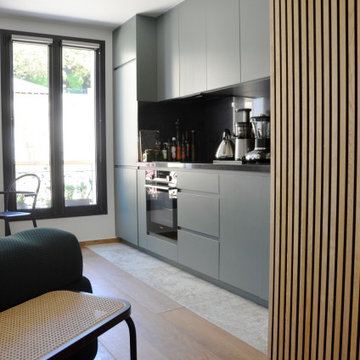
Le projet se déroule à la Celle Saint Cloud, dans un quartier historique. Une réalisation où se mêlent optimisation des surfaces et efficacité d’usage.
Nous sommes dans un immeuble datant fin XIXème, disposant d’une surface de 45m2. L’existant comportait deux chambres très petites, un semblant de salon ouvert sur une cuisine peu fonctionnelle.
Dans la nouvelle distribution AOUN INTERIEURS opte pour une circulation fluide, en dégageant les espaces de leurs cloisons existantes pour bénéficier d’une lumière traversante. Révélant ainsi tout le potentiel des nouveaux volumes.
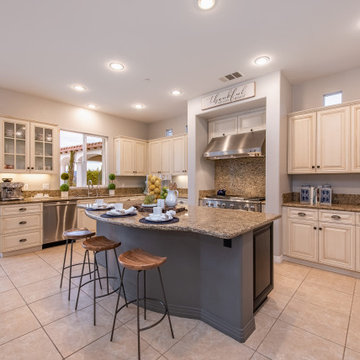
Nestled at the top of the prestigious Enclave neighborhood established in 2006, this privately gated and architecturally rich Hacienda estate lacks nothing. Situated at the end of a cul-de-sac on nearly 4 acres and with approx 5,000 sqft of single story luxurious living, the estate boasts a Cabernet vineyard of 120+/- vines and manicured grounds.
Stroll to the top of what feels like your own private mountain and relax on the Koi pond deck, sink golf balls on the putting green, and soak in the sweeping vistas from the pergola. Stunning views of mountains, farms, cafe lights, an orchard of 43 mature fruit trees, 4 avocado trees, a large self-sustainable vegetable/herb garden and lush lawns. This is the entertainer’s estate you have dreamed of but could never find.
The newer infinity edge saltwater oversized pool/spa features PebbleTek surfaces, a custom waterfall, rock slide, dreamy deck jets, beach entry, and baja shelf –-all strategically positioned to capture the extensive views of the distant mountain ranges (at times snow-capped). A sleek cabana is flanked by Mediterranean columns, vaulted ceilings, stone fireplace & hearth, plus an outdoor spa-like bathroom w/travertine floors, frameless glass walkin shower + dual sinks.
Cook like a pro in the fully equipped outdoor kitchen featuring 3 granite islands consisting of a new built in gas BBQ grill, two outdoor sinks, gas cooktop, fridge, & service island w/patio bar.
Inside you will enjoy your chef’s kitchen with the GE Monogram 6 burner cooktop + grill, GE Mono dual ovens, newer SubZero Built-in Refrigeration system, substantial granite island w/seating, and endless views from all windows. Enjoy the luxury of a Butler’s Pantry plus an oversized walkin pantry, ideal for staying stocked and organized w/everyday essentials + entertainer’s supplies.
Inviting full size granite-clad wet bar is open to family room w/fireplace as well as the kitchen area with eat-in dining. An intentional front Parlor room is utilized as the perfect Piano Lounge, ideal for entertaining guests as they enter or as they enjoy a meal in the adjacent Dining Room. Efficiency at its finest! A mudroom hallway & workhorse laundry rm w/hookups for 2 washer/dryer sets. Dualpane windows, newer AC w/new ductwork, newer paint, plumbed for central vac, and security camera sys.
With plenty of natural light & mountain views, the master bed/bath rivals the amenities of any day spa. Marble clad finishes, include walkin frameless glass shower w/multi-showerheads + bench. Two walkin closets, soaking tub, W/C, and segregated dual sinks w/custom seated vanity. Total of 3 bedrooms in west wing + 2 bedrooms in east wing. Ensuite bathrooms & walkin closets in nearly each bedroom! Floorplan suitable for multi-generational living and/or caretaker quarters. Wheelchair accessible/RV Access + hookups. Park 10+ cars on paver driveway! 4 car direct & finished garage!
Ready for recreation in the comfort of your own home? Built in trampoline, sandpit + playset w/turf. Zoned for Horses w/equestrian trails, hiking in backyard, room for volleyball, basketball, soccer, and more. In addition to the putting green, property is located near Sunset Hills, WoodRanch & Moorpark Country Club Golf Courses. Near Presidential Library, Underwood Farms, beaches & easy FWY access. Ideally located near: 47mi to LAX, 6mi to Westlake Village, 5mi to T.O. Mall. Find peace and tranquility at 5018 Read Rd: Where the outdoor & indoor spaces feel more like a sanctuary and less like the outside world.
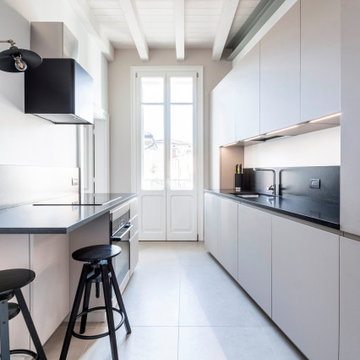
Свежая идея для дизайна: отдельная, параллельная кухня среднего размера в современном стиле с врезной мойкой, бежевыми фасадами, гранитной столешницей, черным фартуком, фартуком из гранита, черной техникой, полом из керамогранита, островом, бежевым полом, черной столешницей и балками на потолке - отличное фото интерьера
Кухня с фартуком из гранита и бежевым полом – фото дизайна интерьера
8