Кухня с фартуком из гранита и балками на потолке – фото дизайна интерьера
Сортировать:
Бюджет
Сортировать:Популярное за сегодня
61 - 80 из 281 фото
1 из 3
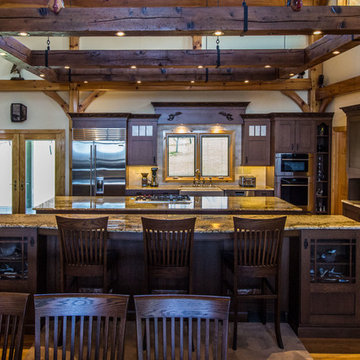
Craftsman style kitchen remodel
Brazillian Tostado Granite countertops
Hardwood floors
Kohler Whitehaven Apron Front Double Bowl Sink-Almond farmhouse sink
WoodMode Quartersawn Oak w/ Oxord Stain-Sonoma-Overlay
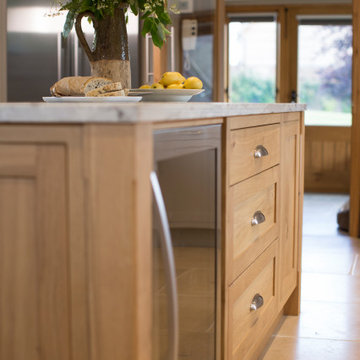
На фото: большая отдельная, п-образная кухня в классическом стиле с врезной мойкой, фасадами в стиле шейкер, серыми фасадами, гранитной столешницей, бежевым фартуком, фартуком из гранита, техникой под мебельный фасад, полом из травертина, полуостровом, бежевым полом, бежевой столешницей и балками на потолке
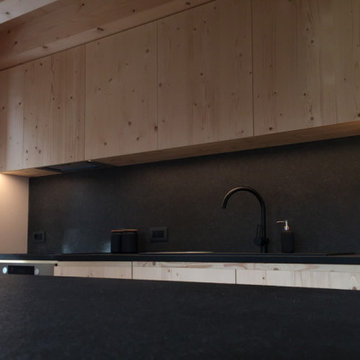
Particolare cucina
Источник вдохновения для домашнего уюта: большая параллельная кухня в стиле модернизм с одинарной мойкой, плоскими фасадами, светлыми деревянными фасадами, гранитной столешницей, черным фартуком, фартуком из гранита, техникой под мебельный фасад, паркетным полом среднего тона, островом, черной столешницей и балками на потолке
Источник вдохновения для домашнего уюта: большая параллельная кухня в стиле модернизм с одинарной мойкой, плоскими фасадами, светлыми деревянными фасадами, гранитной столешницей, черным фартуком, фартуком из гранита, техникой под мебельный фасад, паркетным полом среднего тона, островом, черной столешницей и балками на потолке
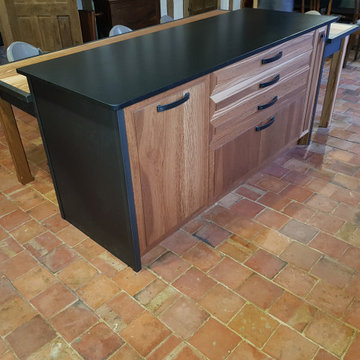
Création, réalisation et pose d'un ensemble cuisine - Ilot - Table repas - Placard
Façade en chêne brun Mat
Habillage en acier
Plan de travail en granit noir Finition Cuir
1 ilot avec 4 - 5 place assises
1 table repas extensible de 8 à 14 places
1 colonne avec porte pour habillage du compteur électrique.
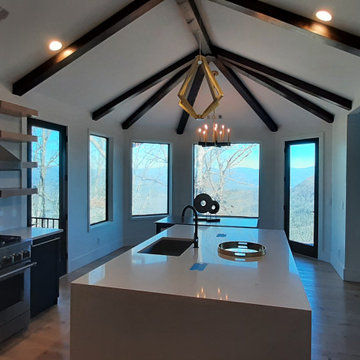
Kitchen with exposed beam work, chandelier, stainless steel appliances, floating shelves, and island
Пример оригинального дизайна: большая угловая кухня в стиле неоклассика (современная классика) с обеденным столом, черными фасадами, гранитной столешницей, белым фартуком, фартуком из гранита, техникой из нержавеющей стали, светлым паркетным полом, островом, коричневым полом, белой столешницей и балками на потолке
Пример оригинального дизайна: большая угловая кухня в стиле неоклассика (современная классика) с обеденным столом, черными фасадами, гранитной столешницей, белым фартуком, фартуком из гранита, техникой из нержавеющей стали, светлым паркетным полом, островом, коричневым полом, белой столешницей и балками на потолке
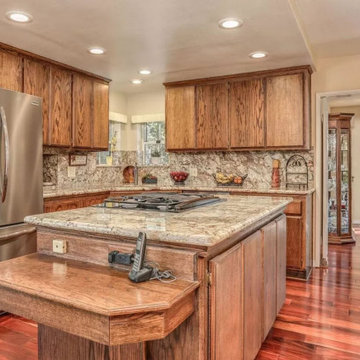
Luxury mountain home located in Idyllwild, CA. Full home design of this 3 story home. Luxury finishes, antiques, and touches of the mountain make this home inviting to everyone that visits this home nestled next to a creek in the quiet mountains.
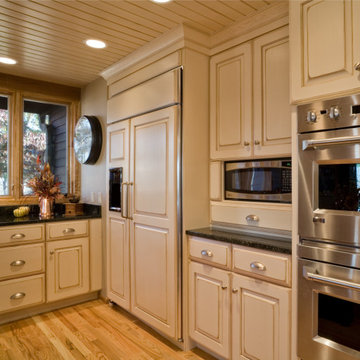
На фото: кухня в стиле кантри с врезной мойкой, фасадами с выступающей филенкой, бежевыми фасадами, деревянной столешницей, фартуком из гранита, техникой под мебельный фасад, паркетным полом среднего тона, островом, коричневой столешницей и балками на потолке с
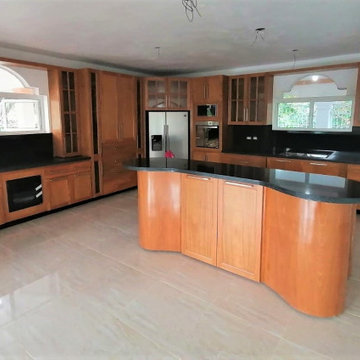
Elegant kitchen cabinets in real oak wood with contemporary style, super spacious, designed and manufactured to the average of the customer's space and adjusted to their needs
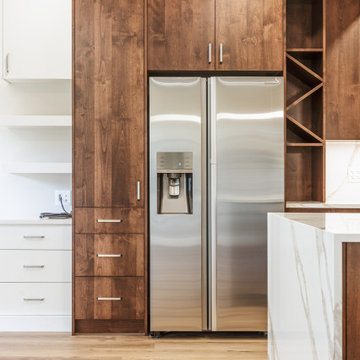
Идея дизайна: большая параллельная кухня в современном стиле с обеденным столом, врезной мойкой, плоскими фасадами, фасадами цвета дерева среднего тона, гранитной столешницей, разноцветным фартуком, фартуком из гранита, техникой из нержавеющей стали, светлым паркетным полом, островом, коричневым полом, разноцветной столешницей и балками на потолке
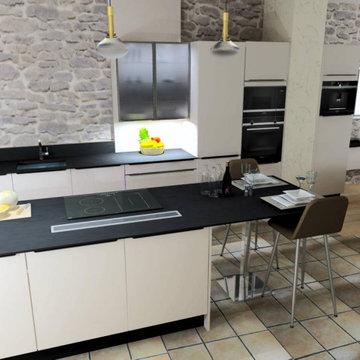
Cuisine linéaire avec îlot central fonctionnel et aménagement d'une partie de la salle à manger.
Cette cuisine possède donc une partie linéaire avec un meuble haut vitré ainsi qu'un îlot central sur lequel nous avons placé une plaque de cuisson ainsi qu'une hotte îlot. L'îlot central se prolonge d'une table confortable pour un dîner à deux.
Les clients souhaitaient également meubler la salle à manger. Nous y avons ainsi placé une armoire, ce qui ajoute un espace de rangement, avec une machine à café intégrée. Nous avons ensuite ajouté des meubles faibles hauteurs pour avoir encore plus de rangements et pouvoir y placer des éléments décoratifs.
Nous nous sommes chargés de concevoir la cuisine, de présenter des vues 3D et photoréalistes ainsi que de réaliser tous les travaux nécessaires à la pose de cette cuisine.
La cuisine ainsi que l'électroménager ont été fournis et posés par nos soins.
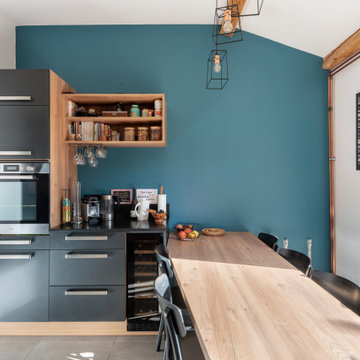
Cuisine sur mesure en bois, avec plan de travail et crédence en granit noir mat.
Rénovation complète de la pièce cuisine, faux plafond avec isolation, reprise des réseaux de plomberie et d'électricité, carrelage 60 x 60 de chez Bernard Ceramic à Lyon, mise en peinture en teinte Chromatic Bleu Alor
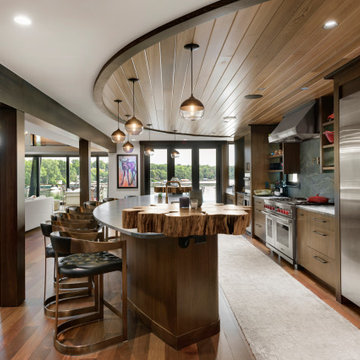
Modern kitchen overlooking lake with large Marvin windows. Fireplace is partial 2 sided. Large curved island allows multiple people to participate in the dinner prep.
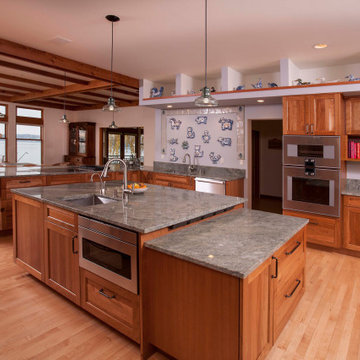
Failing appliances, poor quality cabinetry, poor lighting and less than ergonomic storage is what precipitated the remodel of this kitchen for a petite chef.
The appliances were selected based on the features that would provide maximum accessibility, safety and ergonomics, with a focus on health and wellness. This includes an induction cooktop, electric grill/griddle, side hinged wall oven, side hinged steam oven, warming drawer and counter depth refrigeration.
The cabinetry layout with internal convenience hardware (mixer lift, pull-out knife block, pull-out cutting board storage, tray dividers, roll-outs, tandem trash and recycling, and pull-out base pantry) along with a dropped counter on the end of the island with an electrical power strip ensures that the chef can cook and bake with ease with a minimum of bending or need of a step stool, especially when the kids and grandchildren are helping in the kitchen. The new coffee station, tall pantries and relocated island sink allow non-cooks to be in the kitchen without being underfoot.
Extending the open shelf soffits provides additional illuminated space to showcase the chef’s extensive collection of M.A. Hadley pottery as well as much needed targeted down lighting over the perimeter countertops. Under cabinet lights provide much needed task lighting.
The remodeled kitchen checks a lot of boxes for the chef. There is no doubt who will be hosting family holiday gatherings!
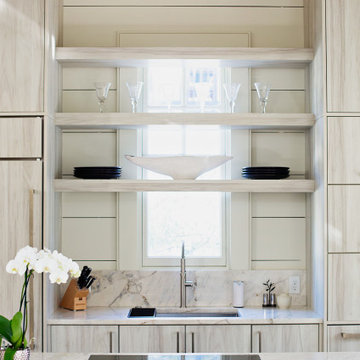
Project Number: M1197
Design/Manufacturer/Installer: Marquis Fine Cabinetry
Collection: Milano
Finish: Rockefeller
Features: Tandem Metal Drawer Box (Standard), Adjustable Legs/Soft Close (Standard), Stainless Steel Toe-Kick
Cabinet/Drawer Extra Options: Touch Latch, Custom Appliance Panels, Floating Shelves, Tip-Ups
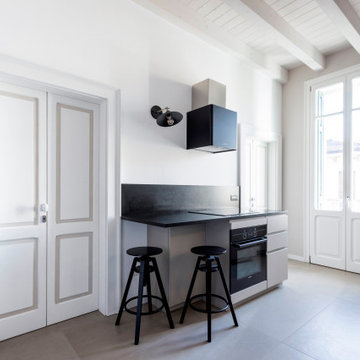
Свежая идея для дизайна: отдельная, параллельная кухня среднего размера в современном стиле с врезной мойкой, бежевыми фасадами, гранитной столешницей, черным фартуком, фартуком из гранита, черной техникой, полом из керамогранита, островом, бежевым полом, черной столешницей и балками на потолке - отличное фото интерьера
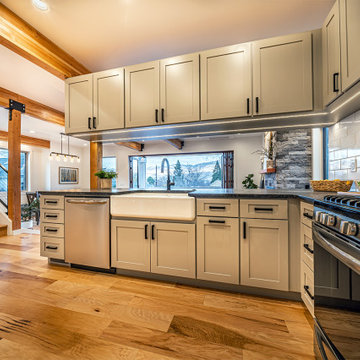
На фото: угловая кухня-гостиная среднего размера в современном стиле с с полувстраиваемой мойкой (с передним бортиком), фасадами в стиле шейкер, серыми фасадами, гранитной столешницей, серым фартуком, фартуком из гранита, техникой из нержавеющей стали, паркетным полом среднего тона, полуостровом, серой столешницей и балками на потолке
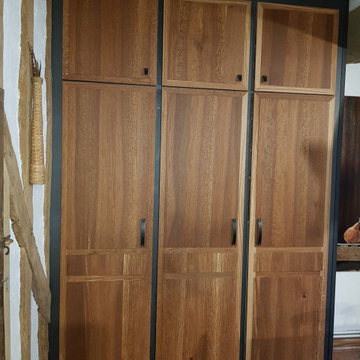
Création, réalisation et pose d'un ensemble cuisine - Ilot - Table repas - Placard
Façade en chêne brun Mat
Habillage en acier
Plan de travail en granit noir Finition Cuir
1 ilot avec 4 - 5 place assises
1 table repas extensible de 8 à 14 places
1 colonne avec porte pour habillage du compteur électrique.
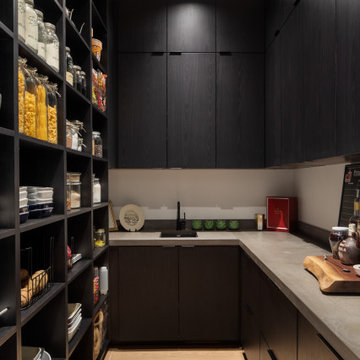
Источник вдохновения для домашнего уюта: большая угловая кухня в современном стиле с обеденным столом, врезной мойкой, плоскими фасадами, черными фасадами, столешницей из бетона, серым фартуком, фартуком из гранита, техникой из нержавеющей стали, светлым паркетным полом, островом, коричневым полом, серой столешницей и балками на потолке
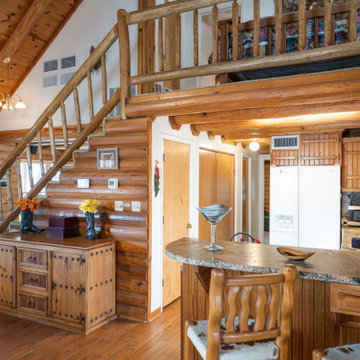
Kitchen in the original house.
Источник вдохновения для домашнего уюта: огромная угловая кухня-гостиная в стиле фьюжн с накладной мойкой, гранитной столешницей, фартуком из гранита, белой техникой, паркетным полом среднего тона, полуостровом, коричневым полом и балками на потолке
Источник вдохновения для домашнего уюта: огромная угловая кухня-гостиная в стиле фьюжн с накладной мойкой, гранитной столешницей, фартуком из гранита, белой техникой, паркетным полом среднего тона, полуостровом, коричневым полом и балками на потолке
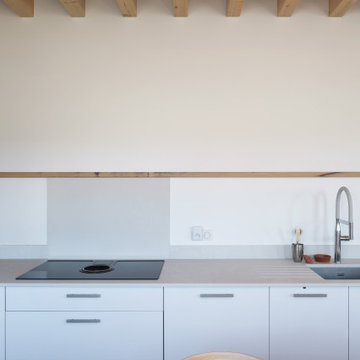
Источник вдохновения для домашнего уюта: угловая кухня-гостиная среднего размера в современном стиле с врезной мойкой, плоскими фасадами, белыми фасадами, гранитной столешницей, бежевым фартуком, фартуком из гранита, техникой под мебельный фасад, островом, серым полом, бежевой столешницей и балками на потолке
Кухня с фартуком из гранита и балками на потолке – фото дизайна интерьера
4