Кухня с фартуком из дерева и полом из винила – фото дизайна интерьера
Сортировать:
Бюджет
Сортировать:Популярное за сегодня
121 - 140 из 293 фото
1 из 3
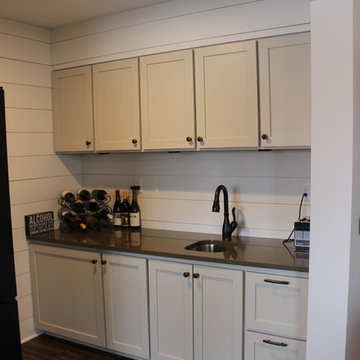
Sweet Magnolia Design
На фото: кухня в стиле кантри с врезной мойкой, фасадами в стиле шейкер, белыми фасадами, столешницей из кварцита, фартуком из дерева и полом из винила
На фото: кухня в стиле кантри с врезной мойкой, фасадами в стиле шейкер, белыми фасадами, столешницей из кварцита, фартуком из дерева и полом из винила
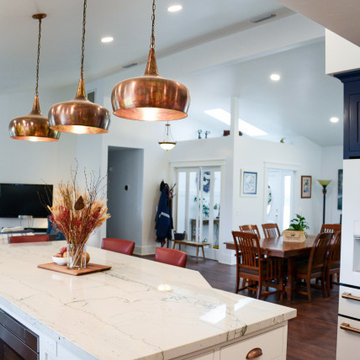
Пример оригинального дизайна: большая п-образная кухня-гостиная в стиле кантри с с полувстраиваемой мойкой (с передним бортиком), фасадами в стиле шейкер, синими фасадами, столешницей из кварцита, белым фартуком, фартуком из дерева, белой техникой, полом из винила, островом, коричневым полом, белой столешницей и сводчатым потолком
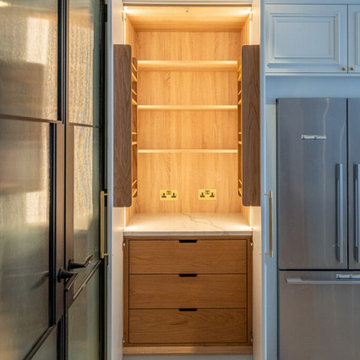
Within the contemporary charm of this Exquisite House, the kitchen emerges as a culinary masterpiece, blending modern functionality with a touch of timeless elegance. The sleek design seamlessly integrates state-of-the-art appliances with carefully curated elements, creating a space that is both luxurious and exudes a refined, formal ambiance. Every detail, from the sophisticated cabinetry to the high-end materials, showcases a commitment to meticulous craftsmanship. The kitchen becomes a focal point where contemporary aesthetics meet a formal vibe, offering not just a place for culinary creations but an embodiment of exquisite refinement within the modern framework of the house.
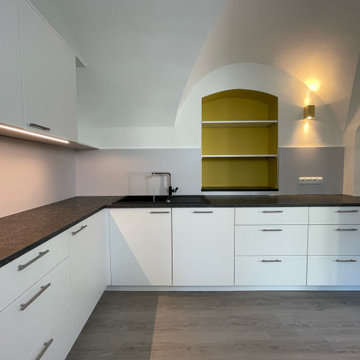
Unsere Einbauküche für das Mutter Kindhaus ist eine perfekte Kombination aus Funktionalität und Stil. Mit einem eleganten weißen Design und robusten Materialien ist sie ideal für den anspruchsvollen Alltag geeignet. Die Edelstahlgriffe verleihen der Küche einen modernen Touch und bieten gleichzeitig eine praktische und langlebige Lösung.
Die dunkle Steinarbeitsplatte setzt einen kontrastreichen Akzent und sorgt für eine ansprechende Ästhetik. Sie bietet nicht nur eine großzügige Arbeitsfläche, sondern ist auch äußerst strapazierfähig und pflegeleicht.
Dank des zweizeiligen Layouts bietet die Küche eine optimale Raumnutzung und ermöglicht eine effiziente Arbeitsabwicklung. Jeder Bereich ist strategisch gestaltet, um den Kochprozess zu erleichtern und ausreichend Stauraum für Utensilien und Geschirr bereitzustellen.
Die Beleuchtung der Arbeitsplatte schafft eine angenehme und funktionale Atmosphäre. Durch gezieltes Licht wird der Arbeitsbereich hervorgehoben und ermöglicht eine bessere Sicht beim Zubereiten von Mahlzeiten.
Unsere Einbauküche für das Mutter Kindhaus vereint zeitloses Design, Stabilität und praktische Eigenschaften, um den spezifischen Bedürfnissen einer belebten Haushaltsgemeinschaft gerecht zu werden.
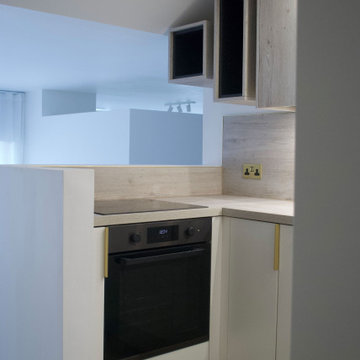
A studio apartment with decorated to give a high end finish at an affordable price.
Идея дизайна: маленькая отдельная, п-образная кухня: освещение в современном стиле с двойной мойкой, плоскими фасадами, бежевыми фасадами, столешницей из ламината, бежевым фартуком, фартуком из дерева, техникой под мебельный фасад, полом из винила, белым полом и бежевой столешницей без острова для на участке и в саду
Идея дизайна: маленькая отдельная, п-образная кухня: освещение в современном стиле с двойной мойкой, плоскими фасадами, бежевыми фасадами, столешницей из ламината, бежевым фартуком, фартуком из дерева, техникой под мебельный фасад, полом из винила, белым полом и бежевой столешницей без острова для на участке и в саду

Herstellung und Montage von Massivholzlamellen in Esche als raumbildende Elemente für die Garderobe
На фото: огромная прямая кухня-гостиная в стиле лофт с монолитной мойкой, плоскими фасадами, серыми фасадами, деревянной столешницей, коричневым фартуком, фартуком из дерева, техникой из нержавеющей стали, полом из винила, островом и коричневым полом
На фото: огромная прямая кухня-гостиная в стиле лофт с монолитной мойкой, плоскими фасадами, серыми фасадами, деревянной столешницей, коричневым фартуком, фартуком из дерева, техникой из нержавеющей стали, полом из винила, островом и коричневым полом
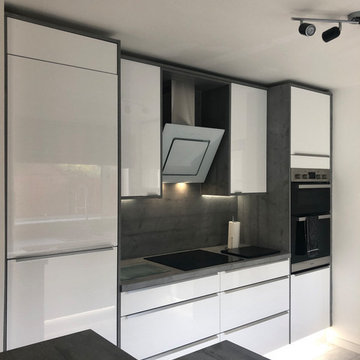
This kitchen has completed using a White gloss door with a profile handle and Boston Concrete laminate worktops and end panels.
Свежая идея для дизайна: кухня среднего размера в современном стиле с обеденным столом, монолитной мойкой, плоскими фасадами, белыми фасадами, столешницей из ламината, серым фартуком, фартуком из дерева, техникой из нержавеющей стали, полом из винила, серым полом и серой столешницей без острова - отличное фото интерьера
Свежая идея для дизайна: кухня среднего размера в современном стиле с обеденным столом, монолитной мойкой, плоскими фасадами, белыми фасадами, столешницей из ламината, серым фартуком, фартуком из дерева, техникой из нержавеющей стали, полом из винила, серым полом и серой столешницей без острова - отличное фото интерьера
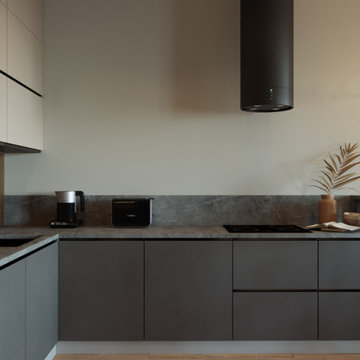
Источник вдохновения для домашнего уюта: угловая кухня среднего размера в современном стиле с обеденным столом, врезной мойкой, плоскими фасадами, бежевыми фасадами, столешницей из акрилового камня, бежевым фартуком, фартуком из дерева, черной техникой, полом из винила, островом, бежевым полом, серой столешницей и барной стойкой
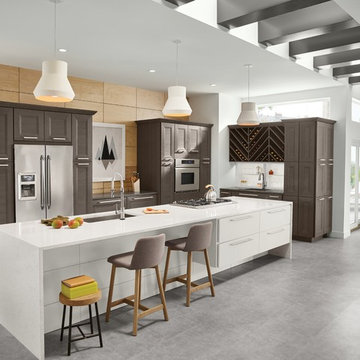
Идея дизайна: угловая кухня среднего размера в современном стиле с врезной мойкой, плоскими фасадами, серыми фасадами, бежевым фартуком, фартуком из дерева, техникой из нержавеющей стали, полом из винила, островом, серым полом и столешницей из кварцевого агломерата

Our design process is set up to tease out what is unique about a project and a client so that we can create something peculiar to them. When we first went to see this client, we noticed that they used their fridge as a kind of notice board to put up pictures by the kids, reminders, lists, cards etc… with magnets onto the metal face of the old fridge. In their new kitchen they wanted integrated appliances and for things to be neat, but we felt these drawings and cards needed a place to be celebrated and we proposed a cork panel integrated into the cabinet fronts… the idea developed into a full band of cork, stained black to match the black front of the oven, to bind design together. It also acts as a bit of a sound absorber (important when you have 3yr old twins!) and sits over the splash back so that there is a lot of space to curate an evolving backdrop of things you might pin to it.
In this design, we wanted to design the island as big table in the middle of the room. The thing about thinking of an island like a piece of furniture in this way is that it allows light and views through and around; it all helps the island feel more delicate and elegant… and the room less taken up by island. The frame is made from solid oak and we stained it black to balance the composition with the stained cork.
The sink run is a set of floating drawers that project from the wall and the flooring continues under them - this is important because again, it makes the room feel more spacious. The full height cabinets are purposefully a calm, matt off white. We used Farrow and Ball ’School house white’… because its our favourite ‘white’ of course! All of the whitegoods are integrated into this full height run: oven, microwave, fridge, freezer, dishwasher and a gigantic pantry cupboard.
A sweet detail is the hand turned cabinet door knobs - The clients are music lovers and the knobs are enlarged versions of the volume knob from a 1970s record player.
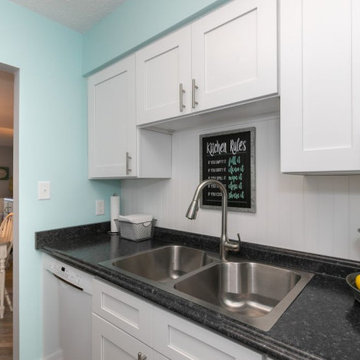
Идея дизайна: маленькая отдельная, п-образная кухня в морском стиле с двойной мойкой, фасадами в стиле шейкер, белыми фасадами, столешницей из ламината, белым фартуком, фартуком из дерева, белой техникой, полом из винила, коричневым полом и черной столешницей для на участке и в саду
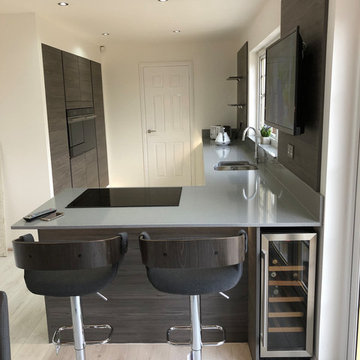
This is a dove grey handleless kitchen paired with Pitti Stone Italiana Worktops. This has been complimented with the use of Grey Graphite Fleetwood tall units, gable ends and decorative backboards.
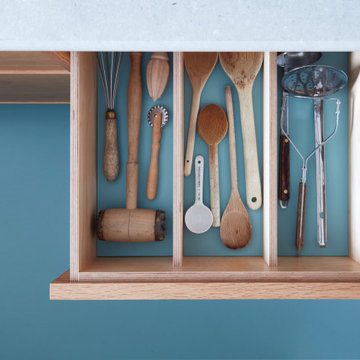
Our design process is set up to tease out what is unique about a project and a client so that we can create something peculiar to them. When we first went to see this client, we noticed that they used their fridge as a kind of notice board to put up pictures by the kids, reminders, lists, cards etc… with magnets onto the metal face of the old fridge. In their new kitchen they wanted integrated appliances and for things to be neat, but we felt these drawings and cards needed a place to be celebrated and we proposed a cork panel integrated into the cabinet fronts… the idea developed into a full band of cork, stained black to match the black front of the oven, to bind design together. It also acts as a bit of a sound absorber (important when you have 3yr old twins!) and sits over the splash back so that there is a lot of space to curate an evolving backdrop of things you might pin to it.
In this design, we wanted to design the island as big table in the middle of the room. The thing about thinking of an island like a piece of furniture in this way is that it allows light and views through and around; it all helps the island feel more delicate and elegant… and the room less taken up by island. The frame is made from solid oak and we stained it black to balance the composition with the stained cork.
The sink run is a set of floating drawers that project from the wall and the flooring continues under them - this is important because again, it makes the room feel more spacious. The full height cabinets are purposefully a calm, matt off white. We used Farrow and Ball ’School house white’… because its our favourite ‘white’ of course! All of the whitegoods are integrated into this full height run: oven, microwave, fridge, freezer, dishwasher and a gigantic pantry cupboard.
A sweet detail is the hand turned cabinet door knobs - The clients are music lovers and the knobs are enlarged versions of the volume knob from a 1970s record player.
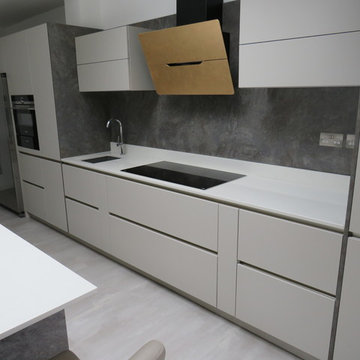
Schmidt Kitchens
Источник вдохновения для домашнего уюта: большая прямая кухня-гостиная в современном стиле с монолитной мойкой, плоскими фасадами, серыми фасадами, столешницей из кварцита, серым фартуком, фартуком из дерева, черной техникой, полом из винила, островом и белой столешницей
Источник вдохновения для домашнего уюта: большая прямая кухня-гостиная в современном стиле с монолитной мойкой, плоскими фасадами, серыми фасадами, столешницей из кварцита, серым фартуком, фартуком из дерева, черной техникой, полом из винила, островом и белой столешницей
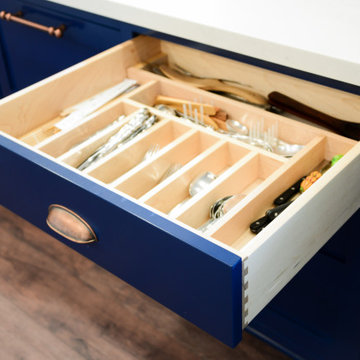
Silverware Organizer
На фото: большая п-образная кухня-гостиная в стиле кантри с с полувстраиваемой мойкой (с передним бортиком), фасадами в стиле шейкер, синими фасадами, столешницей из кварцита, белым фартуком, фартуком из дерева, белой техникой, полом из винила, островом, коричневым полом, белой столешницей и сводчатым потолком с
На фото: большая п-образная кухня-гостиная в стиле кантри с с полувстраиваемой мойкой (с передним бортиком), фасадами в стиле шейкер, синими фасадами, столешницей из кварцита, белым фартуком, фартуком из дерева, белой техникой, полом из винила, островом, коричневым полом, белой столешницей и сводчатым потолком с
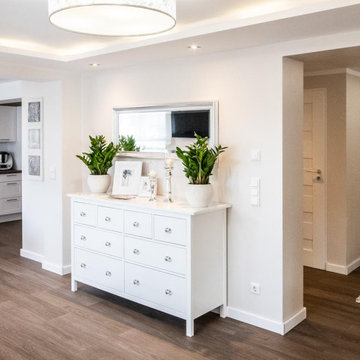
Offene Raumgestaltung: Eingangsbereich-Wohnzimmer-Küche
На фото: большая п-образная кухня-гостиная в классическом стиле с накладной мойкой, фасадами с выступающей филенкой, белыми фасадами, деревянной столешницей, белым фартуком, фартуком из дерева, техникой из нержавеющей стали, полом из винила, полуостровом, коричневым полом и коричневой столешницей с
На фото: большая п-образная кухня-гостиная в классическом стиле с накладной мойкой, фасадами с выступающей филенкой, белыми фасадами, деревянной столешницей, белым фартуком, фартуком из дерева, техникой из нержавеющей стали, полом из винила, полуостровом, коричневым полом и коричневой столешницей с
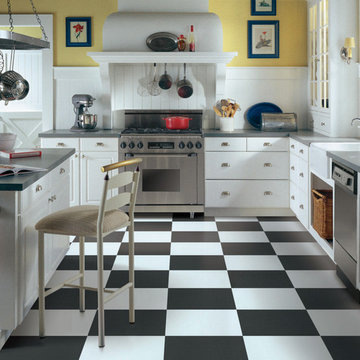
Источник вдохновения для домашнего уюта: кухня среднего размера в стиле кантри с с полувстраиваемой мойкой (с передним бортиком), плоскими фасадами, белыми фасадами, столешницей из кварцевого агломерата, белым фартуком, фартуком из дерева, техникой из нержавеющей стали, полом из винила, островом и черным полом
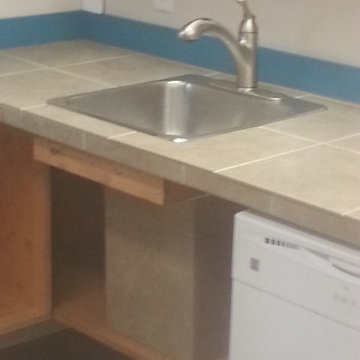
Great result for a very low budget basement renovation, income suite, Everything plumbing, electrical and environmental that needed to be changed in this old house was changed but nothing more. Then we finished all surfaces using materials on site, miss tint paint and materials that were on sale. Unit had multiple rental applications submitted on first day of listing.
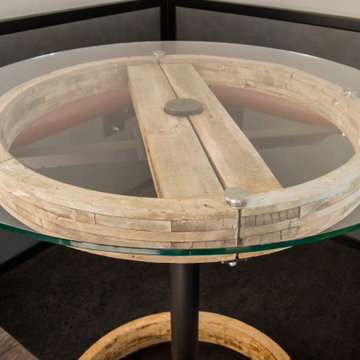
Entwurf, Entwicklung und Herstellung von individuellen Stehtischen unter Verwendung historischer Elemente aus industrieller Nutzung des Gebäudes
Идея дизайна: огромная прямая кухня-гостиная в стиле лофт с монолитной мойкой, плоскими фасадами, серыми фасадами, деревянной столешницей, коричневым фартуком, фартуком из дерева, техникой из нержавеющей стали, полом из винила, островом и коричневым полом
Идея дизайна: огромная прямая кухня-гостиная в стиле лофт с монолитной мойкой, плоскими фасадами, серыми фасадами, деревянной столешницей, коричневым фартуком, фартуком из дерева, техникой из нержавеющей стали, полом из винила, островом и коричневым полом
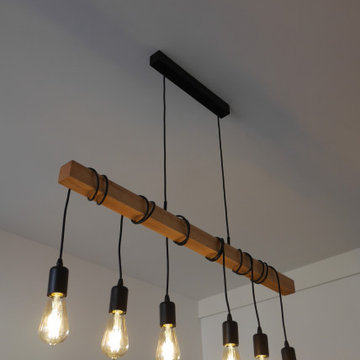
Cuisine Sachsen küchen
На фото: отдельная, параллельная кухня среднего размера в современном стиле с одинарной мойкой, плоскими фасадами, серыми фасадами, столешницей из ламината, фартуком из дерева, техникой из нержавеющей стали, полом из винила и серым полом без острова
На фото: отдельная, параллельная кухня среднего размера в современном стиле с одинарной мойкой, плоскими фасадами, серыми фасадами, столешницей из ламината, фартуком из дерева, техникой из нержавеющей стали, полом из винила и серым полом без острова
Кухня с фартуком из дерева и полом из винила – фото дизайна интерьера
7