Кухня с фартуком из дерева и полом из сланца – фото дизайна интерьера
Сортировать:
Бюджет
Сортировать:Популярное за сегодня
21 - 40 из 68 фото
1 из 3
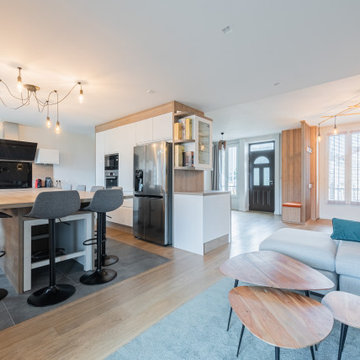
Dans cette maison du centre de Houilles (78) tout le rez-de-chaussée a été repensé. Autrefois composé de 4 pièces, les murs sont tombés et un IPN est venu les remplacer. Ainsi on arrive maintenant dans une vaste pièce où les espaces sont séparés par du mobilier pensé et réalisé sur mesure tels qu'un vestiaire à claustras, un bureau bibliothèque à double poste incluant 2 tables d'appoint intégrées et une cuisine américaine. Tout est dans un style classique contemporain avec une harmonie de couleurs très actuelles. La cuisine présente la particularité d'avoir été crée semi sur mesure afin de pouvoir créer en son centre cette îlot central géant qui accueil au quotidien toute la famille. Si des invités de dernière minute se joignent au repas, une table d'appoint intégrée dans l'îlot se tire afin de pouvoir loger tout le monde.
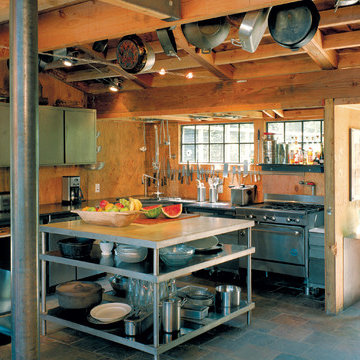
JD Peterson
Свежая идея для дизайна: большая угловая кухня-гостиная в стиле рустика с двойной мойкой, плоскими фасадами, фасадами из нержавеющей стали, гранитной столешницей, техникой из нержавеющей стали, полом из сланца, островом, коричневым фартуком, фартуком из дерева и разноцветным полом - отличное фото интерьера
Свежая идея для дизайна: большая угловая кухня-гостиная в стиле рустика с двойной мойкой, плоскими фасадами, фасадами из нержавеющей стали, гранитной столешницей, техникой из нержавеющей стали, полом из сланца, островом, коричневым фартуком, фартуком из дерева и разноцветным полом - отличное фото интерьера
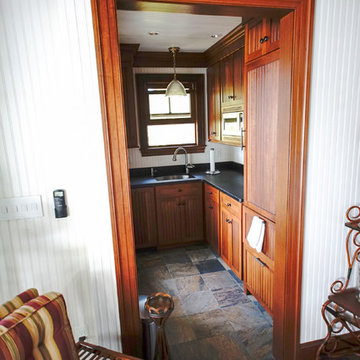
This is a small kitchenette inside a boathouse on the water. The larger cabinet on the right is actually a panel attached to a fridge.
Свежая идея для дизайна: маленькая отдельная, параллельная кухня в классическом стиле с накладной мойкой, фасадами с декоративным кантом, темными деревянными фасадами, белым фартуком, фартуком из дерева, техникой из нержавеющей стали и полом из сланца без острова для на участке и в саду - отличное фото интерьера
Свежая идея для дизайна: маленькая отдельная, параллельная кухня в классическом стиле с накладной мойкой, фасадами с декоративным кантом, темными деревянными фасадами, белым фартуком, фартуком из дерева, техникой из нержавеющей стали и полом из сланца без острова для на участке и в саду - отличное фото интерьера

Источник вдохновения для домашнего уюта: отдельная, прямая кухня среднего размера в современном стиле с врезной мойкой, фасадами в стиле шейкер, светлыми деревянными фасадами, коричневым фартуком, фартуком из дерева, техникой из нержавеющей стали, полом из сланца, островом, черным полом и черной столешницей
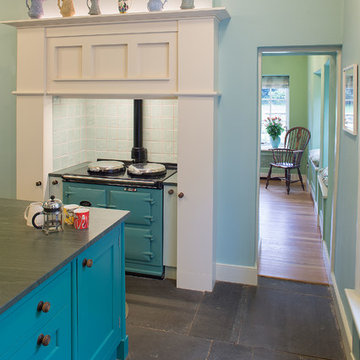
Complete Refurbishment and Alterations to Listed House and Gardens
For the refurbishment of this listed Georgian house, we took an holistic approach, including the selection of interior finishes and furnishings throughout and the design of external landscape, hard surfaces, gates and terraces.
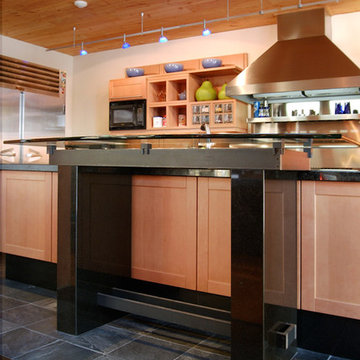
Стильный дизайн: отдельная, прямая кухня среднего размера в современном стиле с фасадами в стиле шейкер, светлыми деревянными фасадами, техникой из нержавеющей стали, полом из сланца, островом, черным полом, врезной мойкой, коричневым фартуком, фартуком из дерева и черной столешницей - последний тренд
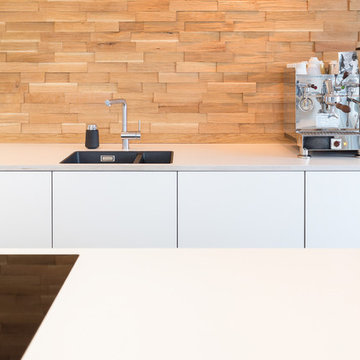
Die Arbeitsplatten sind über eine Gehrung mit den seitlichen Stellseiten verbunden - ein hochwertiges und besonders schönes Detail vom Schreiner.
На фото: параллельная кухня-гостиная среднего размера в стиле модернизм с двойной мойкой, плоскими фасадами, белыми фасадами, столешницей из ламината, коричневым фартуком, фартуком из дерева, черной техникой, полом из сланца, двумя и более островами, черным полом и белой столешницей с
На фото: параллельная кухня-гостиная среднего размера в стиле модернизм с двойной мойкой, плоскими фасадами, белыми фасадами, столешницей из ламината, коричневым фартуком, фартуком из дерева, черной техникой, полом из сланца, двумя и более островами, черным полом и белой столешницей с
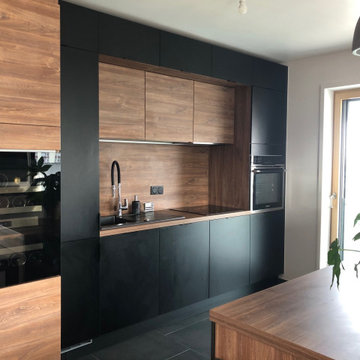
Composée d’un îlot central, cette cuisine sur-mesure est ouverte sur le reste de l‘appartement. Elle est constituée principalement de bois et est équipée selon les envies de son propriétaire. On remarque par exemple la présence d’une cave à vin moderne, encastrée entre 2 placards ou de portes noires particulièrement tendances.
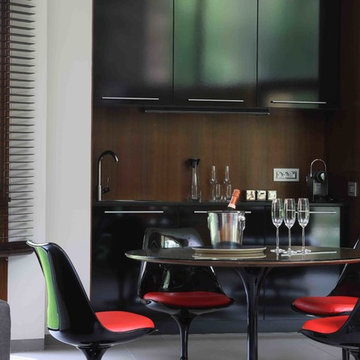
Бутик отель "Родники." Одноэтажный номер..Фрагмент кухни- столовой.
Авторы: Михаил и Дмитрий Ганевич
Идея дизайна: кухня среднего размера в стиле модернизм с врезной мойкой, плоскими фасадами, черными фасадами, гранитной столешницей, коричневым фартуком, фартуком из дерева, черной техникой, полом из сланца, серым полом и черной столешницей
Идея дизайна: кухня среднего размера в стиле модернизм с врезной мойкой, плоскими фасадами, черными фасадами, гранитной столешницей, коричневым фартуком, фартуком из дерева, черной техникой, полом из сланца, серым полом и черной столешницей
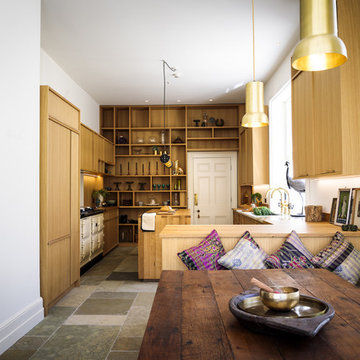
Papilio Bespoke Kitchens designed this kitchen and breakfast room following the latest trend of “The New Natural” (phrase coined by Elle Decoration) for an impressive Georgian manor house within close proximity to Bristol in South West England. The kitchen space is tall and long and had restrictions due to its Grade II listing, however Papilio’s Creative Director worked closely with the client and architect to ensure that not only are all of the listed building restrictions were adhered to but also that the finished kitchen was spectacular.
The styling draws influence from the original Georgian features but also pulls in a contemporary Scandinavian feel. The work surfaces and Aga range cooker have been set at an above average level as requested by our taller client, this is one of the many benefits of a bespoke kitchen. The plinth heights are also a very specific bespoke detail requested by the client. Another unique bespoke detail requested was for the cat’s food and drink bowls to be recessed into the lower section of an open cabinet.
Whilst most of the kitchen is finished in an oak veneer with crisp clean lines and beautiful textures, the sink run is finished in an opulent Calacatta Oro marble which we sourced direct from Italy. The finishing piece for the wet area was the renowned and unique Gooseneck regulator in antique brass by Waterworks.
The appliance schedule included a 5-door Aga range cooker with an electric module including gas burners, this style of cooker allows for a great deal of versatility in cooking styles. We also specified the Miele flagship fridge freezer, the “MasterCool” and the brand new addition to the Miele dishwasher range “Knock 2 Open” which allows for the discreet handle detail in this bespoke kitchen to continue uninterrupted through the design.
Photography: Simon Plant
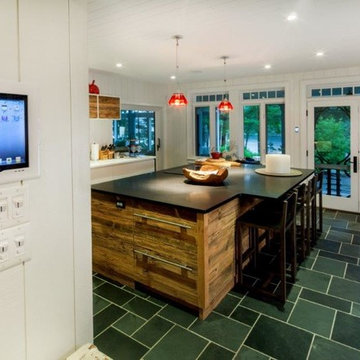
Пример оригинального дизайна: отдельная, прямая кухня среднего размера в стиле рустика с с полувстраиваемой мойкой (с передним бортиком), плоскими фасадами, искусственно-состаренными фасадами, столешницей из кварцевого агломерата, белым фартуком, фартуком из дерева, техникой из нержавеющей стали, полом из сланца, островом и зеленым полом
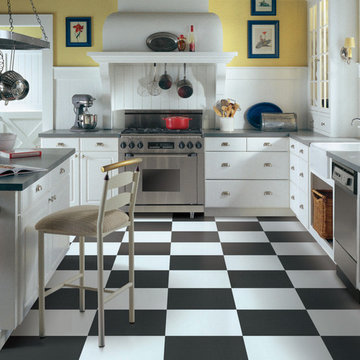
Идея дизайна: большая п-образная кухня в стиле фьюжн с обеденным столом, двойной мойкой, фасадами с выступающей филенкой, фасадами цвета дерева среднего тона, гранитной столешницей, белым фартуком, фартуком из дерева, техникой из нержавеющей стали, полом из сланца и островом
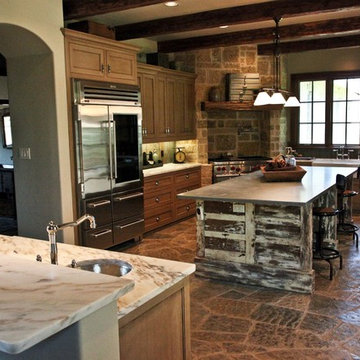
На фото: п-образная кухня в стиле неоклассика (современная классика) с обеденным столом, с полувстраиваемой мойкой (с передним бортиком), фасадами в стиле шейкер, фасадами цвета дерева среднего тона, коричневым фартуком, фартуком из дерева, техникой из нержавеющей стали, полом из сланца и островом с
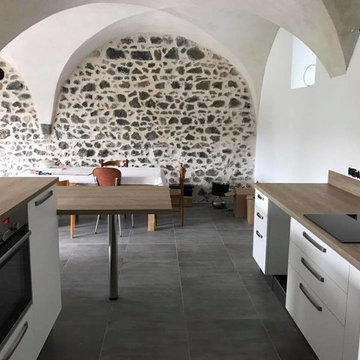
Идея дизайна: большая п-образная кухня-гостиная в стиле модернизм с накладной мойкой, плоскими фасадами, белыми фасадами, деревянной столешницей, коричневым фартуком, фартуком из дерева, техникой из нержавеющей стали, полом из сланца, островом и черным полом
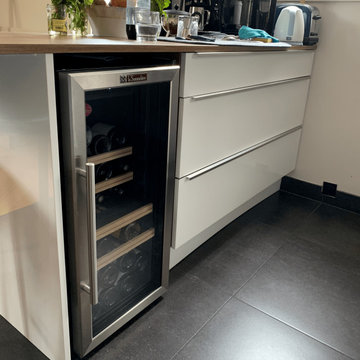
Très belle cuisine rehaussée jusqu’au plafond avec implantation en ligne. Elle est dotée d’un îlot et d’une table centrale. Son caisson, son plan de travail et sa crédence sont en bois Osani Oak. Cette cuisine est équipée de nombreux placards avec des poignées en inox brossé. Sa hotte est invisible. Son évier est composé de granit noir et d’un mitigeur avec douchette en chrome.
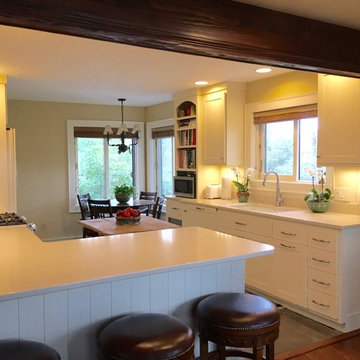
This beam was originally a 12" wall the came down from the ceiling. We had wanted to remove it, but it was holding up the 2nd floor! Micheal Moss refinished it beautifully to match the adjacent mantel and it helps makes the kitchen complete. The wood planking wraps the bar and is used for the backsplash as well.
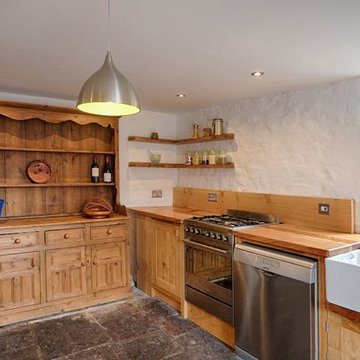
На фото: прямая кухня среднего размера в классическом стиле с обеденным столом, с полувстраиваемой мойкой (с передним бортиком), фасадами с утопленной филенкой, фасадами цвета дерева среднего тона, деревянной столешницей, коричневым фартуком, фартуком из дерева, техникой из нержавеющей стали и полом из сланца без острова с
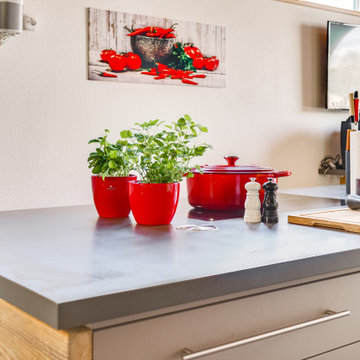
На фото: большая параллельная кухня-гостиная в стиле рустика с плоскими фасадами, серыми фасадами, монолитной мойкой, столешницей из бетона, коричневым фартуком, фартуком из дерева, черной техникой, полом из сланца, двумя и более островами, серым полом и серой столешницей с
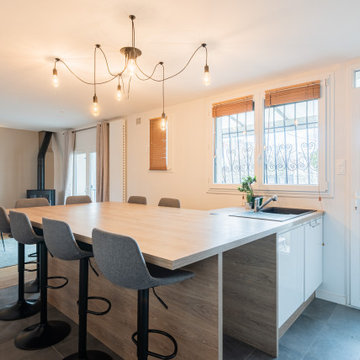
Dans cette maison du centre de Houilles (78) tout le rez-de-chaussée a été repensé. Autrefois composé de 4 pièces, les murs sont tombés et un IPN est venu les remplacer. Ainsi on arrive maintenant dans une vaste pièce où les espaces sont séparés par du mobilier pensé et réalisé sur mesure tels qu'un vestiaire à claustras, un bureau bibliothèque à double poste incluant 2 tables d'appoint intégrées et une cuisine américaine. Tout est dans un style classique contemporain avec une harmonie de couleurs très actuelles. La cuisine présente la particularité d'avoir été crée semi sur mesure afin de pouvoir créer en son centre cette îlot central géant qui accueil au quotidien toute la famille. Si des invités de dernière minute se joignent au repas, une table d'appoint intégrée dans l'îlot se tire afin de pouvoir loger tout le monde.
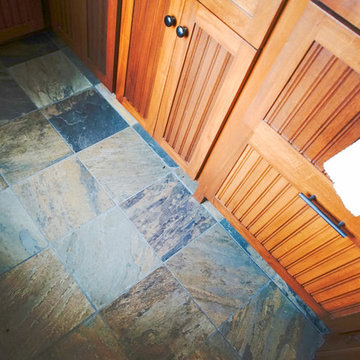
This is a small kitchenette inside a boathouse on the water.
Идея дизайна: маленькая отдельная, параллельная кухня в классическом стиле с накладной мойкой, фасадами с декоративным кантом, темными деревянными фасадами, белым фартуком, фартуком из дерева, техникой из нержавеющей стали и полом из сланца без острова для на участке и в саду
Идея дизайна: маленькая отдельная, параллельная кухня в классическом стиле с накладной мойкой, фасадами с декоративным кантом, темными деревянными фасадами, белым фартуком, фартуком из дерева, техникой из нержавеющей стали и полом из сланца без острова для на участке и в саду
Кухня с фартуком из дерева и полом из сланца – фото дизайна интерьера
2