Кухня с фартуком из дерева и любым потолком – фото дизайна интерьера
Сортировать:
Бюджет
Сортировать:Популярное за сегодня
241 - 260 из 967 фото
1 из 3
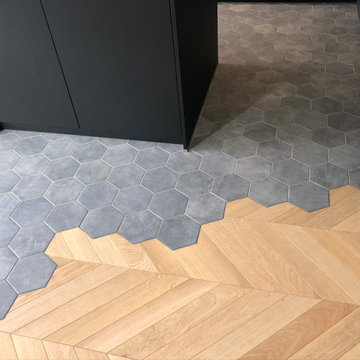
На фото: большая кухня-гостиная в современном стиле с врезной мойкой, черными фасадами, гранитной столешницей, фартуком из дерева, техникой под мебельный фасад, полом из цементной плитки, островом, серым полом, черной столешницей и многоуровневым потолком с
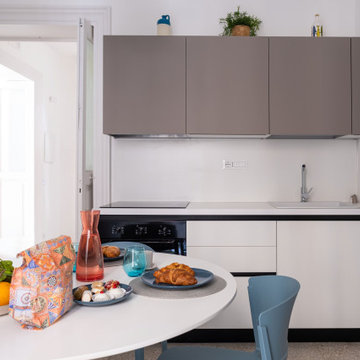
Ristrutturazione di una abitazione nel centro storico di Catania per destinazione ricettiva.
Идея дизайна: отдельная, прямая кухня среднего размера в стиле фьюжн с накладной мойкой, плоскими фасадами, белыми фасадами, столешницей из кварцита, белым фартуком, фартуком из дерева, черной техникой, полом из цементной плитки, бежевым полом, белой столешницей и сводчатым потолком без острова
Идея дизайна: отдельная, прямая кухня среднего размера в стиле фьюжн с накладной мойкой, плоскими фасадами, белыми фасадами, столешницей из кварцита, белым фартуком, фартуком из дерева, черной техникой, полом из цементной плитки, бежевым полом, белой столешницей и сводчатым потолком без острова
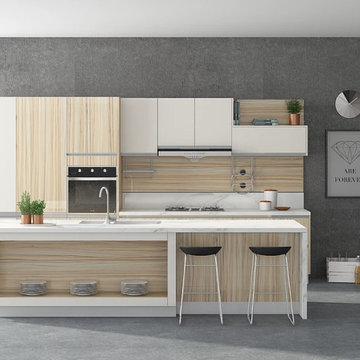
Стильный дизайн: маленькая прямая кухня в современном стиле с обеденным столом, врезной мойкой, плоскими фасадами, белыми фасадами, столешницей из кварцевого агломерата, белым фартуком, фартуком из дерева, черной техникой, полом из керамогранита, островом, серым полом, белой столешницей и сводчатым потолком для на участке и в саду - последний тренд
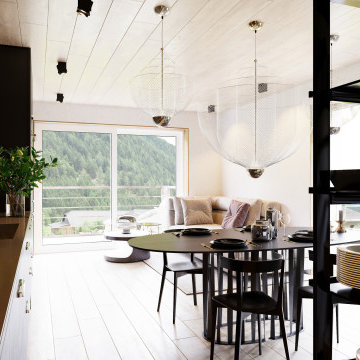
На фото: маленькая прямая кухня-гостиная в стиле рустика с монолитной мойкой, открытыми фасадами, фасадами из нержавеющей стали, столешницей из нержавеющей стали, коричневым фартуком, фартуком из дерева, черной техникой, светлым паркетным полом, черной столешницей и деревянным потолком без острова для на участке и в саду
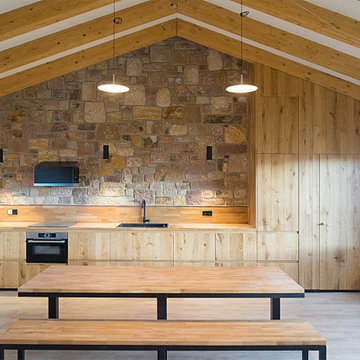
El proyecto está ubicado en un pequeño pueblo de montaña en el Valle de Alto Campoo y se originó a partir de la adaptación a las condiciones locales y las antiguas técnicas de mampostería de piedra con cubierta inclinada, para una mejor integración con el entorno.
El programa, coherente con el estilo de vida actual, se desarrolla adoptando un esquema lineal, reduciendo al mínimo los pasillos y diferenciando los espacios de día y de noche. Así la sala de estar, situada en el centro de la casa, se abre hacia el sureste a través de un ventanal que permite disfrutar de las impresionantes vistas hacia el valle y las montañas. Los dormitorios se sitúan en el ala suroeste, la zona más privada. Gracias a su generosa altura, un entrepiso en la parte superior del baño, permite dos lugares adicionales para dormir.
La casa es muy respetuosa con el medio ambiente en términos estéticos y técnicos, y está diseñada y construida con extrema atención y cuidado por los detalles. Las vastas paredes exteriores de piedra contrastan con el cálido y delicado ambiente interior, gracias a la estructura y los detalles de madera.
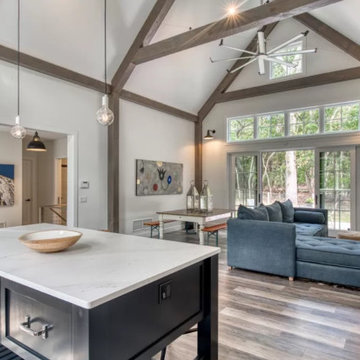
Our roots actually lay in custom cabinet making. That's probably why we always jump at the opportunity to help local custom cabinet shops ease their production times. This job was one of them. J. Murphy brought us in for cabinetry that would compliment the custom island they built for this #noyack home. Whether it's a time or a budget restraint, we are here to help all our local cabinet makers achieve the vision their homeowner's are dreaming of.
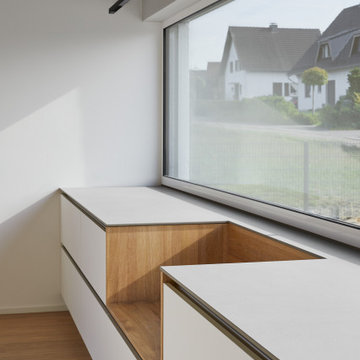
In dem großen über 1,5 Geschosse laufenden Raum haben wir eine Simatic Küche mit Kücheninsel eingeplant.
На фото: прямая кухня в стиле модернизм с обеденным столом, накладной мойкой, плоскими фасадами, белыми фасадами, гранитной столешницей, белым фартуком, фартуком из дерева, техникой из нержавеющей стали, полом из терраццо, островом, серым полом, серой столешницей и балками на потолке
На фото: прямая кухня в стиле модернизм с обеденным столом, накладной мойкой, плоскими фасадами, белыми фасадами, гранитной столешницей, белым фартуком, фартуком из дерева, техникой из нержавеющей стали, полом из терраццо, островом, серым полом, серой столешницей и балками на потолке
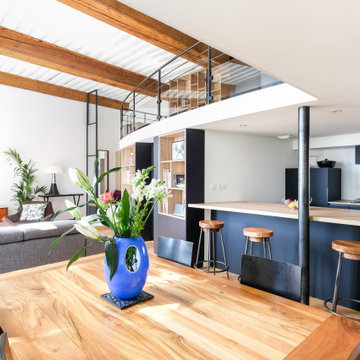
Dans la pièce de vie, le carrelage a été remplacé par un parquet à batons rompus, une grande bibliothèque sur mesure a été conçu pour masquer la forme arrondie de la mezzanine et les solives ont été peintes en blanc pour apporter un maximum de luminosité à la pièce
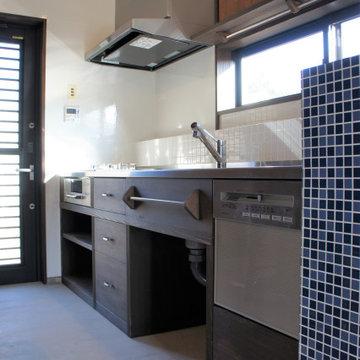
На фото: прямая кухня среднего размера в стиле кантри с обеденным столом, врезной мойкой, открытыми фасадами, темными деревянными фасадами, столешницей из нержавеющей стали, коричневым фартуком, фартуком из дерева, техникой из нержавеющей стали, бетонным полом, серым полом, коричневой столешницей и деревянным потолком
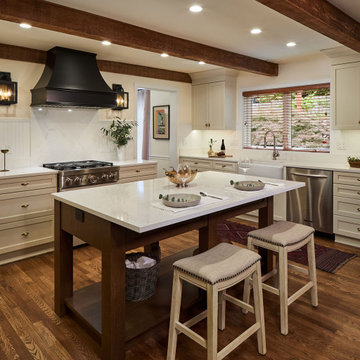
In the remodeled kitchen, the homeowners asked for an "unfitted" or somewhat eclectic and casual New England style. To improve the layout of the space, Neil Kelly Designer Robert Barham completely re-imagined the orientation, moving the refrigerator to a new wall and moving the range from the island to a wall. He also moved the doorway from the living room to a new location to improve the overall flow. Everything in this kitchen was replaced except for the newer appliances and the beautiful exposed wood beams in the ceiling. Highlights of the design include stunning hardwood flooring, a craftsman style island, the custom black range hood, and vintage brass cabinet pulls sourced by the homeowners.
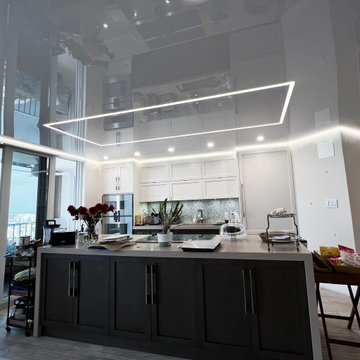
LED lights installed in a kitchen!
Идея дизайна: прямая кухня среднего размера с обеденным столом, двойной мойкой, фасадами с утопленной филенкой, бежевыми фасадами, бежевым фартуком, фартуком из дерева, техникой из нержавеющей стали, паркетным полом среднего тона, островом, коричневым полом, бежевой столешницей и потолком с обоями
Идея дизайна: прямая кухня среднего размера с обеденным столом, двойной мойкой, фасадами с утопленной филенкой, бежевыми фасадами, бежевым фартуком, фартуком из дерева, техникой из нержавеющей стали, паркетным полом среднего тона, островом, коричневым полом, бежевой столешницей и потолком с обоями
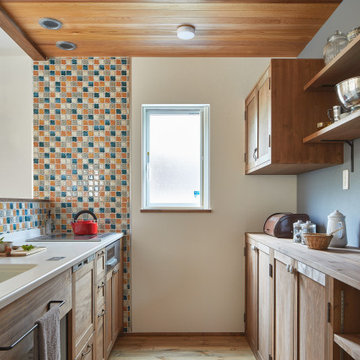
おしゃれでなキッチン空間ができました
Источник вдохновения для домашнего уюта: прямая кухня среднего размера в стиле модернизм с обеденным столом, монолитной мойкой, фасадами с декоративным кантом, темными деревянными фасадами, деревянной столешницей, коричневым фартуком, фартуком из дерева, темным паркетным полом, островом, коричневым полом, коричневой столешницей и деревянным потолком
Источник вдохновения для домашнего уюта: прямая кухня среднего размера в стиле модернизм с обеденным столом, монолитной мойкой, фасадами с декоративным кантом, темными деревянными фасадами, деревянной столешницей, коричневым фартуком, фартуком из дерева, темным паркетным полом, островом, коричневым полом, коричневой столешницей и деревянным потолком
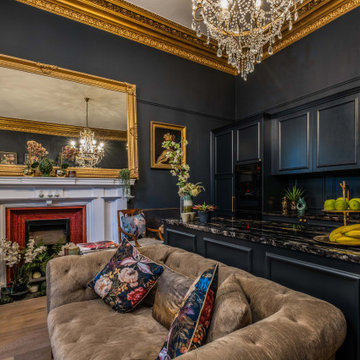
This beautiful hand painted railing kitchen was designed by wood works Brighton. The idea was for the kitchen to blend seamlessly into the grand room. The kitchen island is on castor wheels so it can be moved for dancing.
This is a luxurious kitchen for a great family to enjoy.
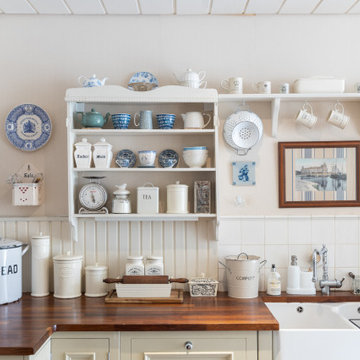
Landhausküche, Rangecooker, Butler‘s Sink, handgefertigte Fliesen, Nut und Feder, Paneele
Идея дизайна: отдельная, угловая кухня среднего размера в стиле кантри с двойной мойкой, открытыми фасадами, темными деревянными фасадами, деревянной столешницей, бежевым фартуком, фартуком из дерева, техникой из нержавеющей стали, полом из винила, коричневым полом, коричневой столешницей и деревянным потолком
Идея дизайна: отдельная, угловая кухня среднего размера в стиле кантри с двойной мойкой, открытыми фасадами, темными деревянными фасадами, деревянной столешницей, бежевым фартуком, фартуком из дерева, техникой из нержавеющей стали, полом из винила, коричневым полом, коричневой столешницей и деревянным потолком
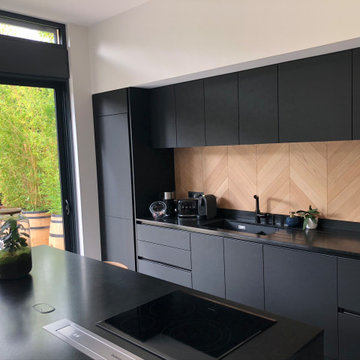
Пример оригинального дизайна: большая кухня-гостиная в современном стиле с врезной мойкой, черными фасадами, гранитной столешницей, фартуком из дерева, техникой под мебельный фасад, полом из цементной плитки, островом, серым полом, черной столешницей и многоуровневым потолком
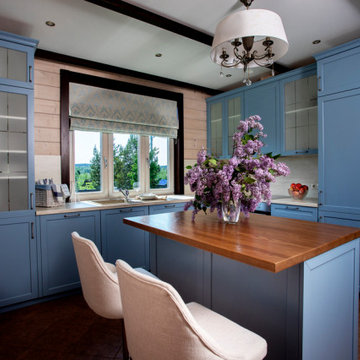
Кухня выполнена на заказ из эмалированного мдф, столешницы изготовлены из массива ясеня.
Идея дизайна: большая отдельная, угловая кухня в стиле рустика с врезной мойкой, фасадами с выступающей филенкой, синими фасадами, деревянной столешницей, бежевым фартуком, фартуком из дерева, техникой под мебельный фасад, полом из керамогранита, островом, коричневым полом, бежевой столешницей и балками на потолке
Идея дизайна: большая отдельная, угловая кухня в стиле рустика с врезной мойкой, фасадами с выступающей филенкой, синими фасадами, деревянной столешницей, бежевым фартуком, фартуком из дерева, техникой под мебельный фасад, полом из керамогранита, островом, коричневым полом, бежевой столешницей и балками на потолке
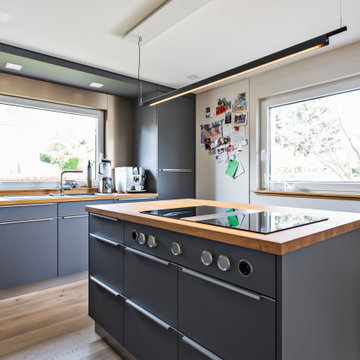
Die vorgestellte Küche besticht durch die Wirkung ihrer Materialitäten und Farben zueinander. So griffen wir die Eiche des von uns verlegten Mafi-Naturholzbodens in der Arbeitsfläche wieder auf. Die fast raumhohen Küchenschränke bieten genug Platz und finden durch eine Blende sowohl zum Fußboden als auch zur Decke einen einheitlichen Abschluss. Ihre mattgraue Oberfläche wirkt zugleich zeitlos und absorbiert lästige Fingerabdrücke.
Als Symbiose wurden Metalle wie Edelstahl und Aluminium eingesetzt, die sich in allen Küchenelementen (zum Beispiel den Armaturen, Griffen, dem Sockel und an den Küchengeräten) wiederfinden. Ein kleines Eckfach in Eiche verbindet die Arbeitsplatte und den Schrank und ist zeitgleich ein Blickfang.
Ebenfalls übernahmen wir die fachgerechte Planung der elektrischen Anschlüsse und Wasserversorgung, sodass der Kunde mit uns nur einen Ansprechpartner benötigte, der sich um alles kümmert.
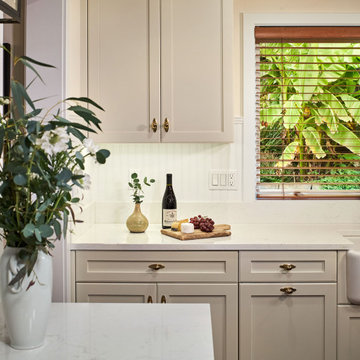
In the remodeled kitchen, the homeowners asked for an "unfitted" or somewhat eclectic and casual New England style. To improve the layout of the space, Neil Kelly Designer Robert Barham completely re-imagined the orientation, moving the refrigerator to a new wall and moving the range from the island to a wall. He also moved the doorway from the living room to a new location to improve the overall flow. Everything in this kitchen was replaced except for the newer appliances and the beautiful exposed wood beams in the ceiling. Highlights of the design include stunning hardwood flooring, a craftsman style island, the custom black range hood, and vintage brass cabinet pulls sourced by the homeowners.
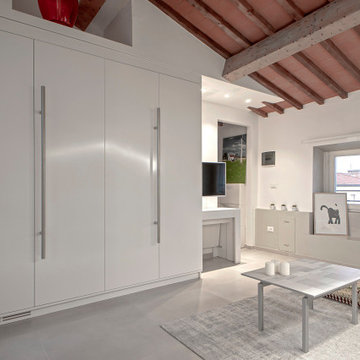
Стильный дизайн: маленькая прямая кухня-гостиная в стиле модернизм с одинарной мойкой, плоскими фасадами, белыми фасадами, столешницей из ламината, белым фартуком, фартуком из дерева, техникой из нержавеющей стали, полом из керамогранита, бежевым полом, белой столешницей и балками на потолке без острова для на участке и в саду - последний тренд
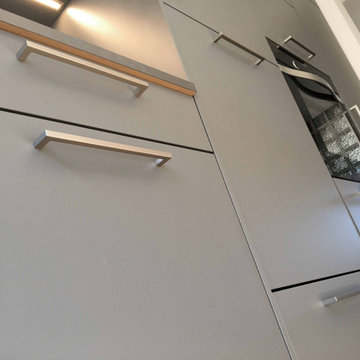
Küchenzeile mit Kochinsel
Edel, zeitlos und hochwertig – das waren die Eckdaten, die wir für die Planung einer Küchenzeile mit einer Kochinsel mit auf den Weg bekommen haben. Herausgekommen ist eine Küche, die fast keine Wünsche mehr offen lässt. Die Oberflächen sind in drei abgestuften Grautönen gehalten. In die Küchenzeile sind Kühlschrank, Gefrierschrank, Backofen und Mikrowelle integriert. Die Kochinsel ist auf der einen Seite begrenzt durch eine Wand, fügt sich aber zwischen zwei offenen Durchgängen harmonisch ein, so dass eine geräumige Arbeitsfläche und viel Stauraum entstanden ist. Da die Küche in den Wohnraum integriert ist, haben wir eine leistungsstarke Abzugsvorrichtung installiert, die für gute Luft sorgt und elegant in die Decke eingebaut ist. Die Küche steht für gutes Design, Funktionalität und vor allem gute Qualität.
Кухня с фартуком из дерева и любым потолком – фото дизайна интерьера
13