Кухня с фартуком из дерева и черным полом – фото дизайна интерьера
Сортировать:
Бюджет
Сортировать:Популярное за сегодня
41 - 60 из 273 фото
1 из 3
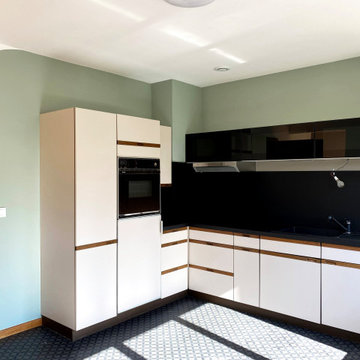
На фото: большая угловая кухня-гостиная в скандинавском стиле с одинарной мойкой, фасадами с декоративным кантом, белыми фасадами, деревянной столешницей, черным фартуком, фартуком из дерева, полом из линолеума, островом, черным полом, черной столешницей и двухцветным гарнитуром с
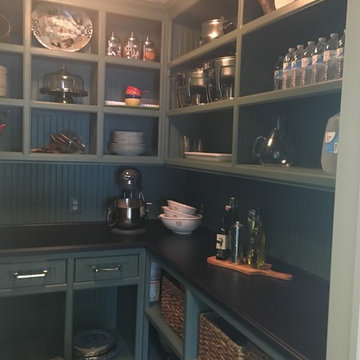
Custom walk-in pantry. Perfect spot for storing dry goods, appliances, cookbooks, and all of the not often used party essentials.
Cabinets and shelving crafted by Dick Lawrence and Production II ( http://production2.com ), flush mount from Circa Lighting ( https://www.circalighting.com. ) Farrow and Ball Green Smoke beadboard-paneled walls are among the many enviable features of this traditional pantry.
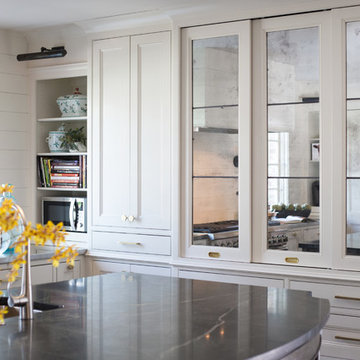
The Cherry Road project is a humble yet striking example of how small changes can have a big impact. A meaningful project as the final room to be renovated in this house, thus our completion aligned with the family’s move-in. The kitchen posed a number of problems the design worked to remedy. Such as an existing window oriented the room towards a neighboring driveway. The initial design move sought to reorganize the space internally, focusing the view from the sink back through the house to the pool and courtyard beyond. This simple repositioning allowed the range to center on the opposite wall, flanked by two windows that reduce direct views to the driveway while increasing the natural light of the space.
Opposite that opening to the dining room, we created a new custom hutch that has the upper doors bypass doors incorporate an antique mirror, then led they magnified the light and view opposite side of the room. The ceilings we were confined to eight foot four, so we wanted to create as much verticality as possible. All the cabinetry was designed to go to the ceiling, incorporating a simple coat mold at the ceiling. The west wall of the kitchen is primarily floor-to-ceiling storage behind paneled doors. So the refrigeration and freezers are fully integrated.
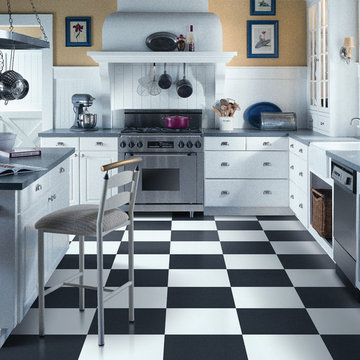
Стильный дизайн: маленькая п-образная кухня в стиле кантри с с полувстраиваемой мойкой (с передним бортиком), фасадами с выступающей филенкой, белыми фасадами, столешницей из акрилового камня, белым фартуком, фартуком из дерева, техникой из нержавеющей стали, полом из винила, островом, черным полом и серой столешницей для на участке и в саду - последний тренд
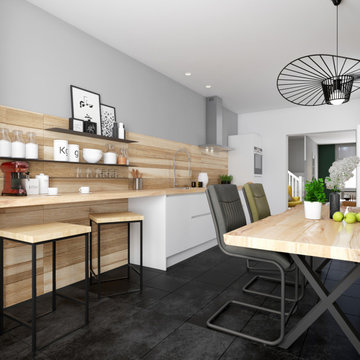
La cucina esistente in buone condizioni, è stata rinfrescata semplicemente sostituendo il vecchio piano top nero con uno in legno chiaro che prolungato, diventa angolo snack-bar.
Perché per un italiano doc, soprattutto se all’estero, avere uno spazio dedicato per gustarsi una buona tazza di caffè non ha prezzo! :)
Mensole in metallo sottile intervallano le doghe in legno della parete utili per riporre ed esporre.
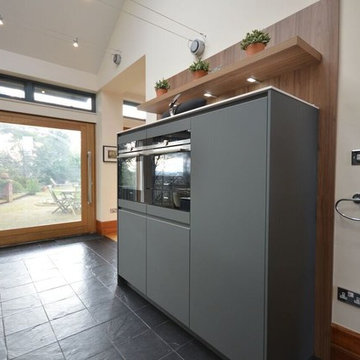
Explore this stunning open plan kitchen project. The furniture is from our increasingly popular Pronorm Y-line handleless range and the slate grey door fronts are in a lacquered laminate finish which work perfectly with the Elm feature panels.
The worktop is by Silestone; the world's leading producer of quartz surfaces who have designed the most stain resistant and scratch resistance surface available on the market. We chose 12mm thickness to continue the sleek look of the handleless furniture. To create the breakfast bar worktop we used 50mm laminate material in the Elm colour which goes into the island and creates a open shelf unit for storage and display. The Elm material was also used to break up the run of wall units to create some open niche boxes for displaying items and adding some personal touches to the kitchen.
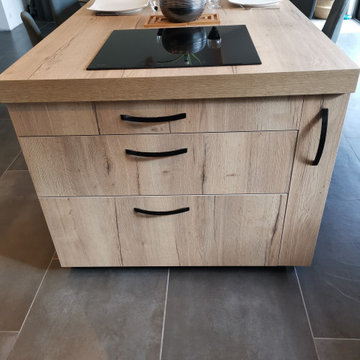
Свежая идея для дизайна: большая угловая кухня-гостиная в стиле лофт с врезной мойкой, плоскими фасадами, светлыми деревянными фасадами, столешницей из ламината, черным фартуком, фартуком из дерева, черной техникой, полом из керамической плитки, островом, черным полом и черной столешницей - отличное фото интерьера
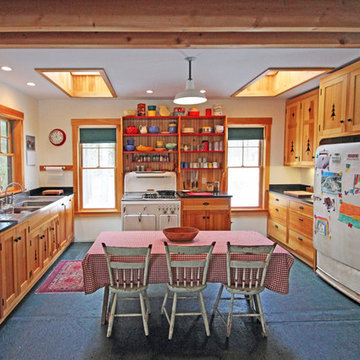
Источник вдохновения для домашнего уюта: п-образная кухня среднего размера в стиле рустика с обеденным столом, двойной мойкой, фасадами в стиле шейкер, светлыми деревянными фасадами, мраморной столешницей, белой техникой, островом, фартуком из дерева и черным полом

Pavimento in parquet montato a spina francese che si interrompe, con una diagonale, nei pressi della zona cucina per diventare una resina grigio scuro. La resina prosegue anche dietro la parete di sx, sulla parete di fondo invece riprende a correre il parquet. L’arredo è
completamente bianco, il top in marmo grigio, così come tutta la penisola snack. Un separè realizzato in doghe nere divide la zona cucina da quella pranzo.
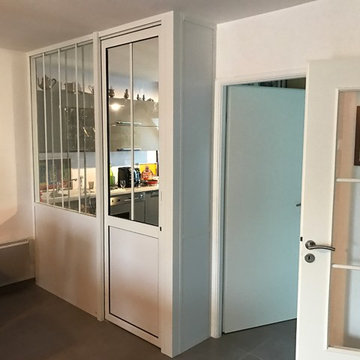
Пример оригинального дизайна: большая отдельная, угловая кухня в современном стиле с врезной мойкой, фасадами с декоративным кантом, серыми фасадами, столешницей из ламината, серым фартуком, фартуком из дерева, техникой из нержавеющей стали, полом из керамической плитки, черным полом и бежевой столешницей без острова
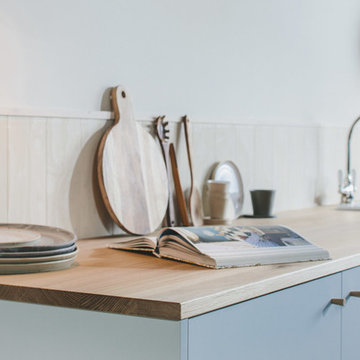
Photographer - Brett Charles
Источник вдохновения для домашнего уюта: маленькая прямая кухня-гостиная в скандинавском стиле с одинарной мойкой, плоскими фасадами, серыми фасадами, деревянной столешницей, белым фартуком, фартуком из дерева, техникой под мебельный фасад, деревянным полом, черным полом и коричневой столешницей без острова для на участке и в саду
Источник вдохновения для домашнего уюта: маленькая прямая кухня-гостиная в скандинавском стиле с одинарной мойкой, плоскими фасадами, серыми фасадами, деревянной столешницей, белым фартуком, фартуком из дерева, техникой под мебельный фасад, деревянным полом, черным полом и коричневой столешницей без острова для на участке и в саду
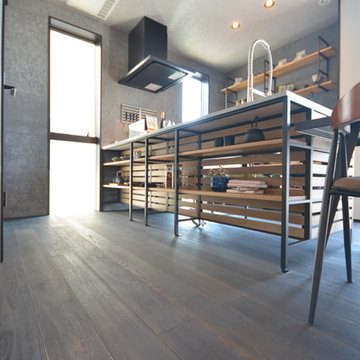
ヨーロピアンオーク 床暖房対応挽板フローリング 130mm巾
セレクトグレード
FEKE22-737
草木染GR737[マスハナ]
Источник вдохновения для домашнего уюта: прямая кухня в стиле лофт с обеденным столом, открытыми фасадами, фасадами цвета дерева среднего тона, фартуком из дерева, темным паркетным полом, островом и черным полом
Источник вдохновения для домашнего уюта: прямая кухня в стиле лофт с обеденным столом, открытыми фасадами, фасадами цвета дерева среднего тона, фартуком из дерева, темным паркетным полом, островом и черным полом
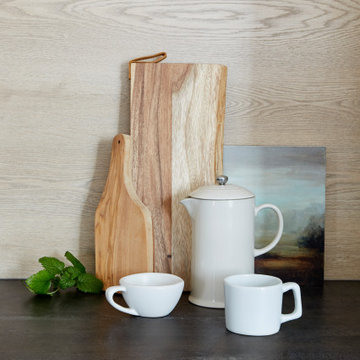
Showcased is our rich Ruskin Oak backsplash complimenting the intensity of our THINSCAPE™ Performance Top in Rugged Steel.
На фото: прямая кухня-гостиная в стиле модернизм с одинарной мойкой, плоскими фасадами, белыми фасадами, столешницей из ламината, бежевым фартуком, фартуком из дерева, техникой из нержавеющей стали, черным полом и черной столешницей без острова
На фото: прямая кухня-гостиная в стиле модернизм с одинарной мойкой, плоскими фасадами, белыми фасадами, столешницей из ламината, бежевым фартуком, фартуком из дерева, техникой из нержавеющей стали, черным полом и черной столешницей без острова
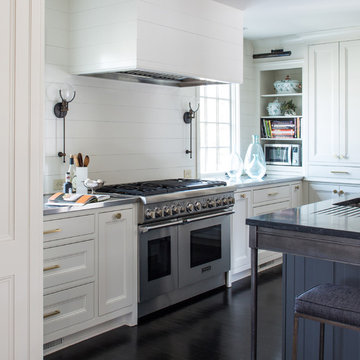
The Cherry Road project is a humble yet striking example of how small changes can have a big impact. A meaningful project as the final room to be renovated in this house, thus our completion aligned with the family’s move-in. The kitchen posed a number of problems the design worked to remedy. Such as an existing window oriented the room towards a neighboring driveway. The initial design move sought to reorganize the space internally, focusing the view from the sink back through the house to the pool and courtyard beyond. This simple repositioning allowed the range to center on the opposite wall, flanked by two windows that reduce direct views to the driveway while increasing the natural light of the space.
Opposite that opening to the dining room, we created a new custom hutch that has the upper doors bypass doors incorporate an antique mirror, then led they magnified the light and view opposite side of the room. The ceilings we were confined to eight foot four, so we wanted to create as much verticality as possible. All the cabinetry was designed to go to the ceiling, incorporating a simple coat mold at the ceiling. The west wall of the kitchen is primarily floor-to-ceiling storage behind paneled doors. So the refrigeration and freezers are fully integrated.
The island has a custom steel base with hammered legs, with a natural wax finish on it. The top is soapstone and incorporates an integral drain board in the kitchen sink. We did custom bar stools with steel bases and upholstered seats. At the range, we incorporated stainless steel countertops to integrate with the range itself, to make that more seamless flow. The edge detail is historic from the 1930s.
There is a concealed sort of office for the homeowner behind custom, bi-folding panel doors. So it can be closed and totally concealed, or opened up and engaged with the kitchen.
In the office area, which was a former pantry, we repurposed a granite marble top that was on the former island. Then the walls have a grass cloth wall covering, which is pinnable, so the homeowner can display photographs, calendars, and schedules.
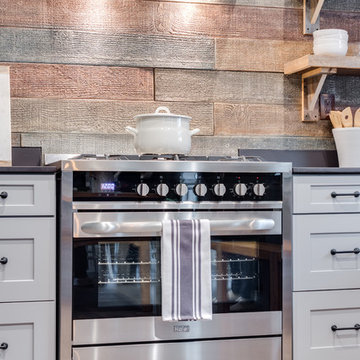
Mohawk's laminate Cottage Villa flooring with #ArmorMax finish in Cheyenne Rock Oak.
Свежая идея для дизайна: отдельная, угловая кухня среднего размера в стиле неоклассика (современная классика) с мраморной столешницей, разноцветным фартуком, островом, фасадами в стиле шейкер, белыми фасадами, техникой из нержавеющей стали, светлым паркетным полом, черным полом и фартуком из дерева - отличное фото интерьера
Свежая идея для дизайна: отдельная, угловая кухня среднего размера в стиле неоклассика (современная классика) с мраморной столешницей, разноцветным фартуком, островом, фасадами в стиле шейкер, белыми фасадами, техникой из нержавеющей стали, светлым паркетным полом, черным полом и фартуком из дерева - отличное фото интерьера
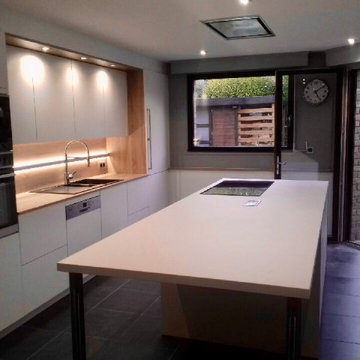
Стильный дизайн: параллельная кухня-гостиная среднего размера в стиле модернизм с двойной мойкой, фасадами с декоративным кантом, белыми фасадами, деревянной столешницей, фартуком из дерева, полом из керамической плитки, островом и черным полом - последний тренд
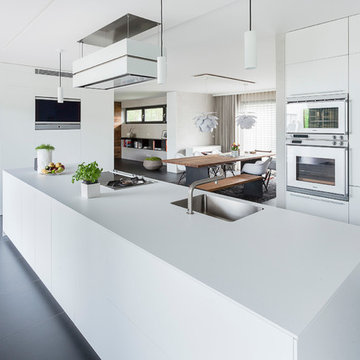
Planung: Martin Habes
Foto: Michael Habes
Свежая идея для дизайна: угловая кухня-гостиная среднего размера в современном стиле с одинарной мойкой, плоскими фасадами, белыми фасадами, деревянной столешницей, белым фартуком, фартуком из дерева, техникой из нержавеющей стали, полом из керамической плитки, островом и черным полом - отличное фото интерьера
Свежая идея для дизайна: угловая кухня-гостиная среднего размера в современном стиле с одинарной мойкой, плоскими фасадами, белыми фасадами, деревянной столешницей, белым фартуком, фартуком из дерева, техникой из нержавеющей стали, полом из керамической плитки, островом и черным полом - отличное фото интерьера
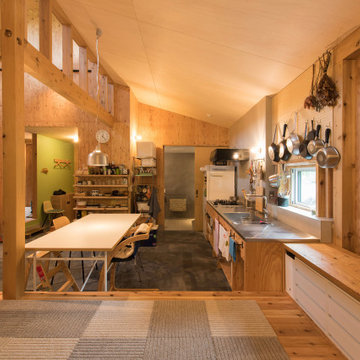
写真 新良太
На фото: маленькая прямая кухня в стиле рустика с обеденным столом, монолитной мойкой, открытыми фасадами, фасадами цвета дерева среднего тона, столешницей из нержавеющей стали, коричневым фартуком, фартуком из дерева, черной техникой, бетонным полом, черным полом, серой столешницей и деревянным потолком без острова для на участке и в саду с
На фото: маленькая прямая кухня в стиле рустика с обеденным столом, монолитной мойкой, открытыми фасадами, фасадами цвета дерева среднего тона, столешницей из нержавеющей стали, коричневым фартуком, фартуком из дерева, черной техникой, бетонным полом, черным полом, серой столешницей и деревянным потолком без острова для на участке и в саду с
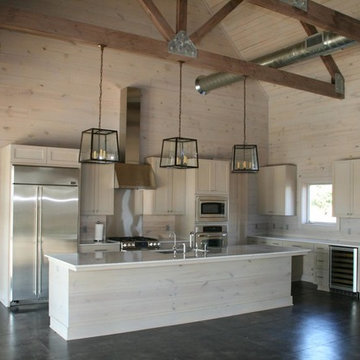
На фото: угловая кухня-гостиная среднего размера в стиле кантри с с полувстраиваемой мойкой (с передним бортиком), фасадами в стиле шейкер, белыми фасадами, столешницей из кварцевого агломерата, бежевым фартуком, фартуком из дерева, техникой из нержавеющей стали, полом из керамической плитки, островом и черным полом с
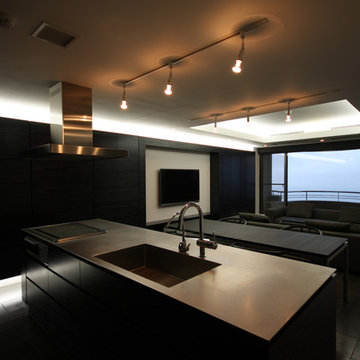
熱海のヴィラ|キッチン
天板には9mm厚のステンレス厚板をバイブレーション加工したものを使用しています。
На фото: прямая кухня-гостиная среднего размера в современном стиле с монолитной мойкой, плоскими фасадами, черными фасадами, столешницей из нержавеющей стали, черным фартуком, фартуком из дерева, черной техникой, полом из керамической плитки, островом, черным полом и черной столешницей с
На фото: прямая кухня-гостиная среднего размера в современном стиле с монолитной мойкой, плоскими фасадами, черными фасадами, столешницей из нержавеющей стали, черным фартуком, фартуком из дерева, черной техникой, полом из керамической плитки, островом, черным полом и черной столешницей с
Кухня с фартуком из дерева и черным полом – фото дизайна интерьера
3