Кухня
Сортировать:
Бюджет
Сортировать:Популярное за сегодня
101 - 120 из 705 фото
1 из 3
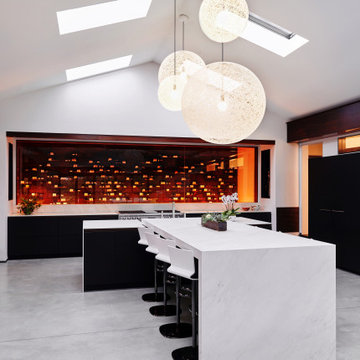
This was a complete interior and exterior renovation of a 6,500sf 1980's single story ranch. The original home had an interior pool that was removed and replace with a widely spacious and highly functioning kitchen. Stunning results with ample amounts of natural light and wide views the surrounding landscape. A lovely place to live.
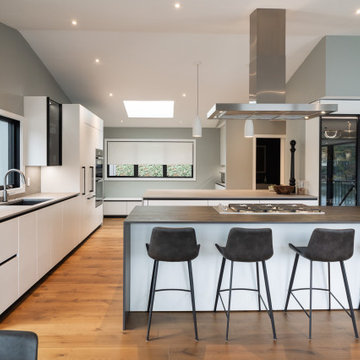
This was full kitchen remodel in Lake Oswego. We wanted to take full advantage of the lake views by putting the cooktop on the main island facing the lake and the sink at the window which also has a view of the water. The double islands (island and peninsula) make for a huge amount of prep space and the back butler's counter provides additional storage and a place for the toaster oven to live. The bench below the window provides storage for shoes and other items. The glass door cabinets have LED lighting inside to display dishes and decorative items.
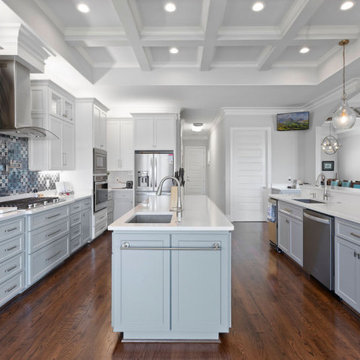
Vaulted ceilings with wood in laid floors
На фото: большая кухня в морском стиле с обеденным столом, одинарной мойкой, фасадами в стиле шейкер, белыми фасадами, столешницей из кварцевого агломерата, разноцветным фартуком, фартуком из керамической плитки, техникой из нержавеющей стали, темным паркетным полом, двумя и более островами, коричневым полом, белой столешницей и сводчатым потолком
На фото: большая кухня в морском стиле с обеденным столом, одинарной мойкой, фасадами в стиле шейкер, белыми фасадами, столешницей из кварцевого агломерата, разноцветным фартуком, фартуком из керамической плитки, техникой из нержавеющей стали, темным паркетным полом, двумя и более островами, коричневым полом, белой столешницей и сводчатым потолком
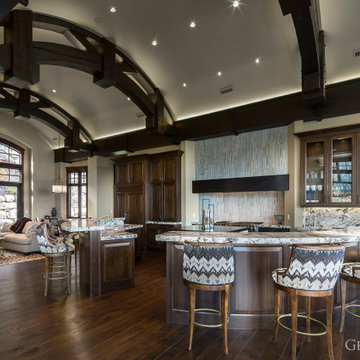
Double islands done in curves allow for functional flow in the space while offering plenty of room for food prep, homework, and of course, eating.
Пример оригинального дизайна: большая отдельная кухня в стиле модернизм с накладной мойкой, фасадами в стиле шейкер, темными деревянными фасадами, техникой под мебельный фасад, паркетным полом среднего тона, двумя и более островами, белой столешницей и сводчатым потолком
Пример оригинального дизайна: большая отдельная кухня в стиле модернизм с накладной мойкой, фасадами в стиле шейкер, темными деревянными фасадами, техникой под мебельный фасад, паркетным полом среднего тона, двумя и более островами, белой столешницей и сводчатым потолком
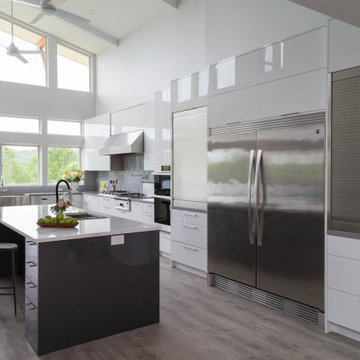
Источник вдохновения для домашнего уюта: огромная угловая кухня-гостиная в современном стиле с врезной мойкой, плоскими фасадами, белыми фасадами, столешницей из кварцевого агломерата, серым фартуком, фартуком из стеклянной плитки, техникой из нержавеющей стали, полом из винила, двумя и более островами, серым полом, белой столешницей и сводчатым потолком
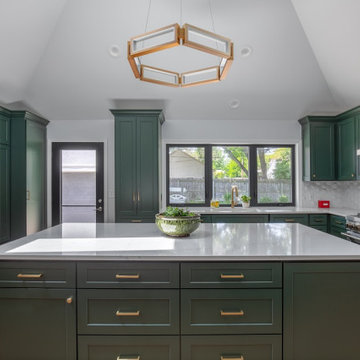
На фото: огромная п-образная кухня в стиле неоклассика (современная классика) с обеденным столом, врезной мойкой, фасадами в стиле шейкер, зелеными фасадами, столешницей из кварцевого агломерата, белым фартуком, фартуком из керамической плитки, техникой из нержавеющей стали, светлым паркетным полом, двумя и более островами, белой столешницей и сводчатым потолком
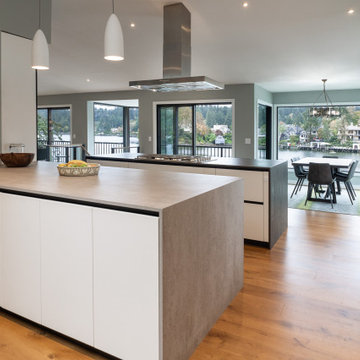
This was full kitchen remodel in Lake Oswego. We wanted to take full advantage of the lake views by putting the cooktop on the main island facing the lake and the sink at the window which also has a view of the water. The double islands (island and peninsula) make for a huge amount of prep space and the back butler's counter provides additional storage and a place for the toaster oven to live. The bench below the window provides storage for shoes and other items. The glass door cabinets have LED lighting inside to display dishes and decorative items.
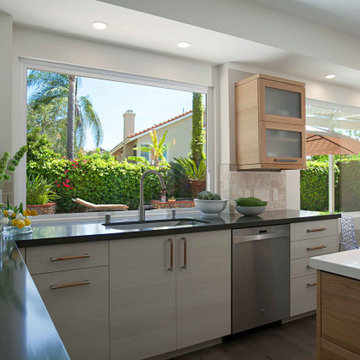
The new windows in the kitchen and breakfast nook, along with the remodeled layout of the kitchen, helped the space feel light and airy. As the natural light comes in, your eye is drawn to the exterior providing a connection to the backyard and pool area.
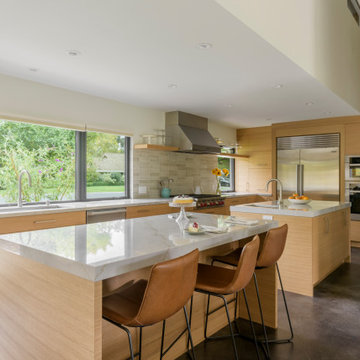
Стильный дизайн: большая п-образная кухня-гостиная в современном стиле с врезной мойкой, плоскими фасадами, светлыми деревянными фасадами, столешницей из кварцита, серым фартуком, фартуком из керамогранитной плитки, бетонным полом, двумя и более островами, серым полом, серой столешницей и сводчатым потолком - последний тренд
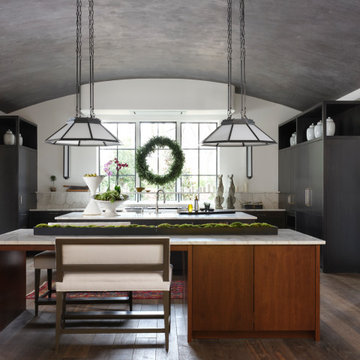
На фото: п-образная кухня в современном стиле с плоскими фасадами, черными фасадами, белым фартуком, темным паркетным полом, двумя и более островами, коричневым полом, белой столешницей и сводчатым потолком
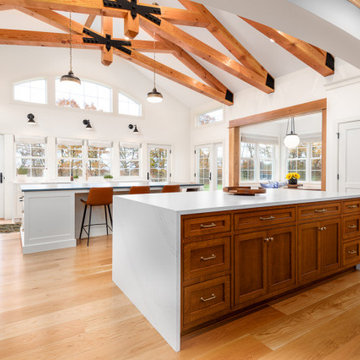
This kitchen was an addition to the existing home, gracious archway connects to the original section of the house that was once the kitchen and now is dining.

An entertainer's kitchen in a beautiful new build space, which was open to the living and dining area called for a change from the traditional island bench dividing a room - to an inviting layout extending two islands into the space.
The client loves to entertain, so a large working scullery behind the main kitchen is a great space to make the mess away from the entertaining spaces.
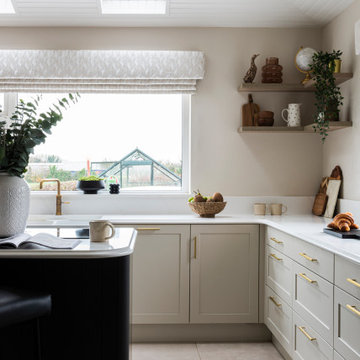
Contemporary style shaker kitchen finished with hexagon brass handles, dekton white worktop, large porcelain tiled flooring. Styled vintage oak shelving and modern black and brass barstools.
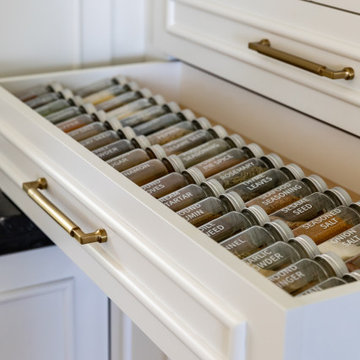
Contemporary white kitchen with slab marble hood and backsplash. Flat panel cabinets with raise molding details combining clean modern lines with a bit of glam.
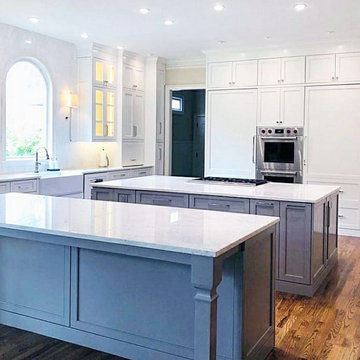
Стильный дизайн: огромная угловая, серо-белая кухня в классическом стиле с обеденным столом, с полувстраиваемой мойкой (с передним бортиком), фасадами в стиле шейкер, белыми фасадами, столешницей из кварцита, белым фартуком, фартуком из мрамора, техникой из нержавеющей стали, паркетным полом среднего тона, двумя и более островами, коричневым полом, белой столешницей и сводчатым потолком - последний тренд
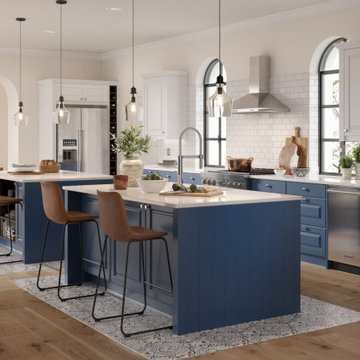
Remodel of existing home kitchen. Removal of walls to create an open concept kitchen. Double island design with custom millwork and painting. Minimal wall cabinets used to create a clean and open feel.
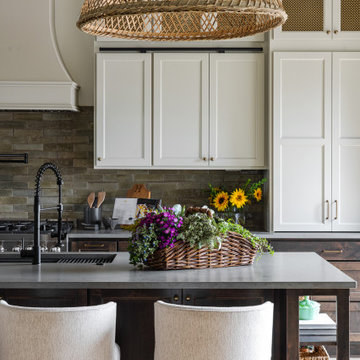
Свежая идея для дизайна: большая кухня-гостиная в стиле неоклассика (современная классика) с накладной мойкой, фасадами с утопленной филенкой, бежевыми фасадами, столешницей из кварцевого агломерата, зеленым фартуком, фартуком из керамической плитки, техникой из нержавеющей стали, светлым паркетным полом, двумя и более островами, бежевым полом, серой столешницей и сводчатым потолком - отличное фото интерьера
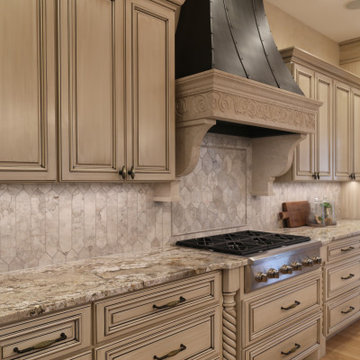
На фото: большая п-образная кухня-гостиная с с полувстраиваемой мойкой (с передним бортиком), фасадами с выступающей филенкой, белыми фасадами, гранитной столешницей, бежевым фартуком, фартуком из каменной плитки, техникой из нержавеющей стали, паркетным полом среднего тона, двумя и более островами, коричневым полом, разноцветной столешницей и сводчатым потолком
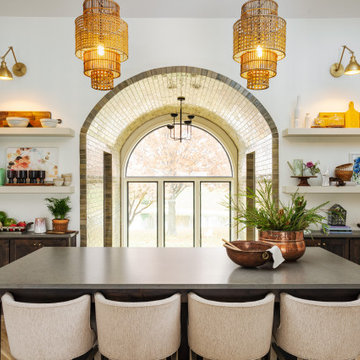
Свежая идея для дизайна: большая кухня-гостиная в стиле неоклассика (современная классика) с накладной мойкой, фасадами с утопленной филенкой, бежевыми фасадами, столешницей из кварцевого агломерата, зеленым фартуком, фартуком из керамической плитки, техникой из нержавеющей стали, светлым паркетным полом, двумя и более островами, бежевым полом, серой столешницей и сводчатым потолком - отличное фото интерьера
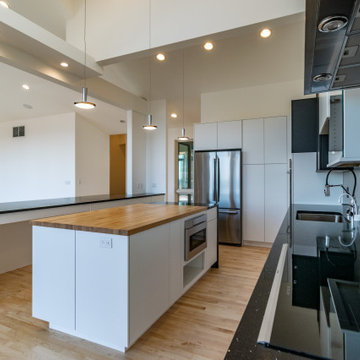
На фото: параллельная кухня в современном стиле с кладовкой, врезной мойкой, плоскими фасадами, белыми фасадами, столешницей из кварцевого агломерата, техникой из нержавеющей стали, паркетным полом среднего тона, двумя и более островами, желтым полом, черной столешницей и сводчатым потолком с
6