Кухня с двумя и более островами и балками на потолке – фото дизайна интерьера
Сортировать:
Бюджет
Сортировать:Популярное за сегодня
101 - 120 из 814 фото
1 из 3
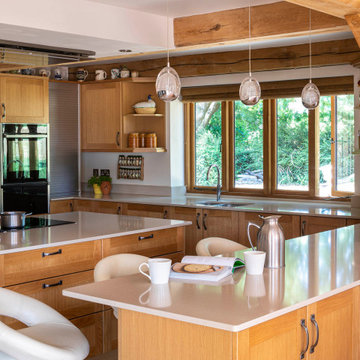
Идея дизайна: серо-белая кухня: освещение в стиле кантри с светлыми деревянными фасадами, черной техникой, двумя и более островами, белой столешницей и балками на потолке
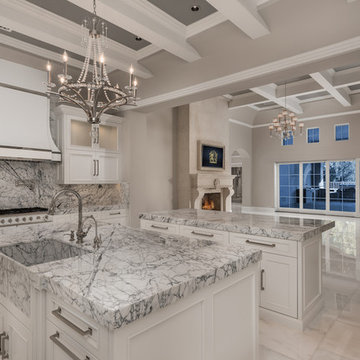
Custom white kitchen cabinets and marble slab countertops.
Свежая идея для дизайна: огромная отдельная, п-образная кухня в средиземноморском стиле с накладной мойкой, фасадами с утопленной филенкой, белыми фасадами, мраморной столешницей, разноцветным фартуком, фартуком из мрамора, техникой из нержавеющей стали, мраморным полом, двумя и более островами, серым полом и балками на потолке - отличное фото интерьера
Свежая идея для дизайна: огромная отдельная, п-образная кухня в средиземноморском стиле с накладной мойкой, фасадами с утопленной филенкой, белыми фасадами, мраморной столешницей, разноцветным фартуком, фартуком из мрамора, техникой из нержавеющей стали, мраморным полом, двумя и более островами, серым полом и балками на потолке - отличное фото интерьера
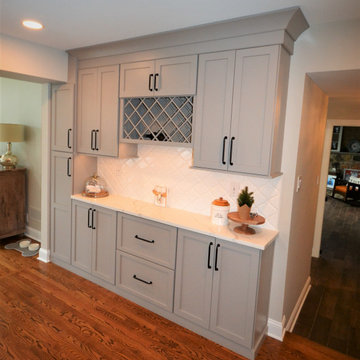
Stunning Exton PA kitchen and bath remodel. We opened up the kitchen to previously added sunroom. Nothing a new structural beam and some second floor plumbing modifications can’t accomplish. The new kitchen was designed in beautiful Fieldstone cabinetry; using the Bristol door in Portabella painted finish for the perimeter and Rustic Alder in natural finish with a chocolate glaze for the island, hood, and post. These colors paired perfectly with the homes original hardwood flooring. Luxury GE Café appliances make this kitchen a cook’s dream. The arabesque white tile back splash is perfect with a clean look while still adding to the design with the classic shape. What a great example of a kitchen that blends a modern look with warm rustic charm.
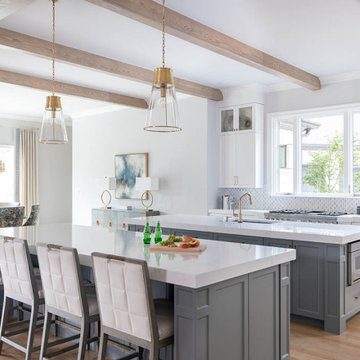
From foundation pour to welcome home pours, we loved every step of this residential design. This home takes the term “bringing the outdoors in” to a whole new level! The patio retreats, firepit, and poolside lounge areas allow generous entertaining space for a variety of activities.
Coming inside, no outdoor view is obstructed and a color palette of golds, blues, and neutrals brings it all inside. From the dramatic vaulted ceiling to wainscoting accents, no detail was missed.
The master suite is exquisite, exuding nothing short of luxury from every angle. We even brought luxury and functionality to the laundry room featuring a barn door entry, island for convenient folding, tiled walls for wet/dry hanging, and custom corner workspace – all anchored with fabulous hexagon tile.
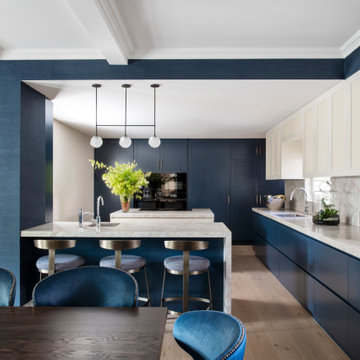
Источник вдохновения для домашнего уюта: большая кухня в современном стиле с обеденным столом, монолитной мойкой, фасадами с утопленной филенкой, синими фасадами, столешницей из кварцита, бежевым фартуком, фартуком из каменной плиты, черной техникой, светлым паркетным полом, двумя и более островами, бежевым полом, бежевой столешницей и балками на потолке

House designed remotely for our client in Hong Kong moving back to Australia. Job designed using Pytha and all correspondence was Zoom and email, job all Designed & managed by The Renovation Broker ready for client to move in when they flew in from Hong Kong.
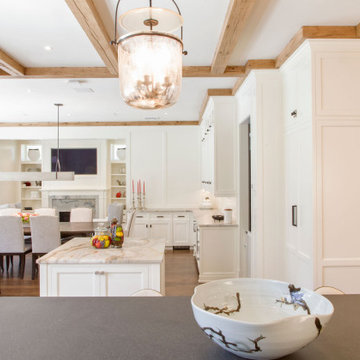
Fall is approaching and with it all the renovations and home projects.
That's why we want to share pictures of this beautiful woodwork recently installed which includes a kitchen, butler's pantry, library, units and vanities, in the hope to give you some inspiration and ideas and to show the type of work designed, manufactured and installed by WL Kitchen and Home.
For more ideas or to explore different styles visit our website at wlkitchenandhome.com.
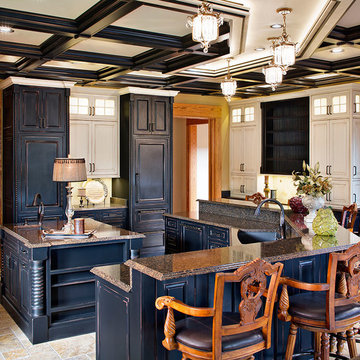
На фото: большая п-образная кухня-гостиная в классическом стиле с врезной мойкой, фасадами с выступающей филенкой, черными фасадами, столешницей из кварцевого агломерата, желтым фартуком, фартуком из керамогранитной плитки, техникой под мебельный фасад, полом из травертина, двумя и более островами, желтым полом, черной столешницей и балками на потолке
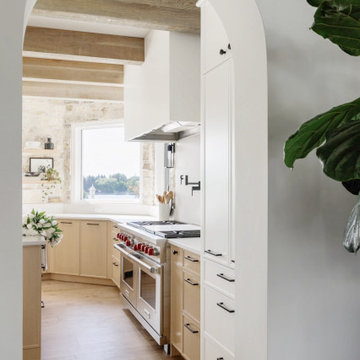
This gorgeous renovated 6500 square foot estate home was recognized by the International Design and Architecture Awards 2023 and nominated in these 3 categories: Luxury Residence Canada, Kitchen over 50,000GBP, and Regeneration/Restoration.
This project won the award for Luxury Residence Canada!
The design of this home merges old world charm with the elegance of modern design. We took this home from outdated and over-embellished to simplified and classic sophistication. Our design embodies a true feeling of home — one that is livable, warm and timeless.

This project involved the complete transformation of a modern infill home to better align with the clients' tastes, needs, functionality, and style preferences. The renovation aimed to create a more personalized and functional kitchen that reflected the unique lifestyle and aesthetic choices of the homeowners. The previous design included one island which was too large for it to function correctly. Low quality cabinet materials which were de-laminating and with high gloss finishes that were not practical to their lifestyle.
In the original design, unappealing yellow tones evoked a hospital-like feeling absorbing the iconic I-beam ceiling and concrete floors. The new goal and vision was to transform the kitchen into a warm welcoming environment with durable finishes, a countertop that was easy to clean and maintain and re-invent and improve the function and storage of the cabinetry.
Ingredients include: Custom Slim Shaker Walnut cabinets and Self healing, fingerprint free black matte cabinets, Cambria Quartz countertops, brick tile accents to compliment the other existing architectural elements and a colourful chicklet tile which represented the clients love of pop art.
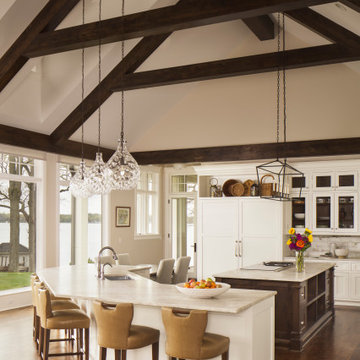
We chose a three-sided island in white to define the boundaries of the kitchen. A work island in stained wood provides contrast. Everything was designed to preserve the views to the lake outside.

Integrated fridge/freezer Subzero units with bi-pass swinging door into walk in pantry.
Пример оригинального дизайна: большая п-образная кухня в классическом стиле с обеденным столом, врезной мойкой, фасадами с декоративным кантом, фасадами цвета дерева среднего тона, столешницей из кварцевого агломерата, белым фартуком, фартуком из кварцевого агломерата, черной техникой, паркетным полом среднего тона, двумя и более островами, коричневым полом, белой столешницей и балками на потолке
Пример оригинального дизайна: большая п-образная кухня в классическом стиле с обеденным столом, врезной мойкой, фасадами с декоративным кантом, фасадами цвета дерева среднего тона, столешницей из кварцевого агломерата, белым фартуком, фартуком из кварцевого агломерата, черной техникой, паркетным полом среднего тона, двумя и более островами, коричневым полом, белой столешницей и балками на потолке
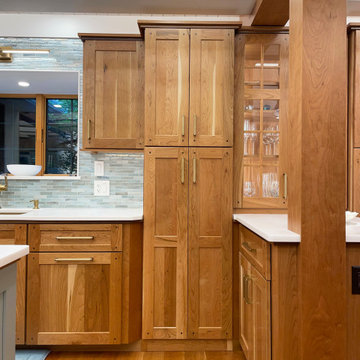
Идея дизайна: большая кухня-гостиная в стиле кантри с врезной мойкой, фасадами в стиле шейкер, фасадами цвета дерева среднего тона, столешницей из акрилового камня, синим фартуком, фартуком из стеклянной плитки, техникой из нержавеющей стали, паркетным полом среднего тона, двумя и более островами, белой столешницей и балками на потолке
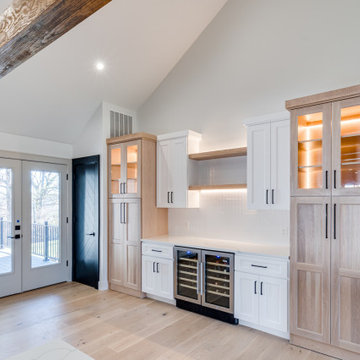
Dual island kitchen we did for a newly built Zian Home. It features flat panel, full overlay doors, a custom hood, and stained white oak accents.
Пример оригинального дизайна: большая кухня в стиле неоклассика (современная классика) с плоскими фасадами, белыми фасадами, мраморной столешницей, белым фартуком, фартуком из плитки кабанчик, техникой из нержавеющей стали, двумя и более островами, белой столешницей и балками на потолке
Пример оригинального дизайна: большая кухня в стиле неоклассика (современная классика) с плоскими фасадами, белыми фасадами, мраморной столешницей, белым фартуком, фартуком из плитки кабанчик, техникой из нержавеющей стали, двумя и более островами, белой столешницей и балками на потолке
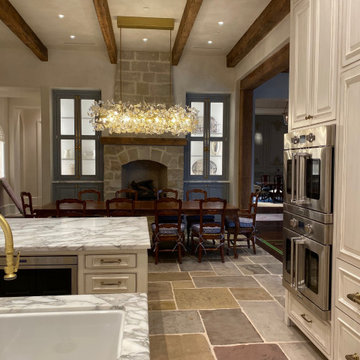
Plaster Walls, Ceiling and Kitchen Hood. Glazed cabinetry.
Designer: Ladco Resort Design
Builder: Sebastian Construction Company
Пример оригинального дизайна: огромная кухня с обеденным столом, фасадами с выступающей филенкой, двумя и более островами и балками на потолке
Пример оригинального дизайна: огромная кухня с обеденным столом, фасадами с выступающей филенкой, двумя и более островами и балками на потолке
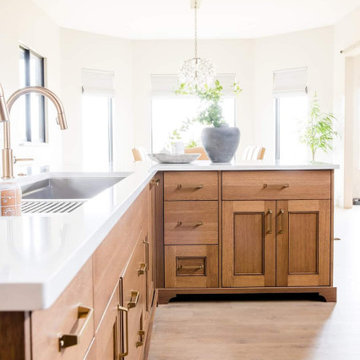
Large front island with wood panel DW right of 5 foot pro style task center sink.
Свежая идея для дизайна: большая п-образная кухня в классическом стиле с обеденным столом, врезной мойкой, фасадами с декоративным кантом, фасадами цвета дерева среднего тона, столешницей из кварцевого агломерата, белым фартуком, фартуком из кварцевого агломерата, черной техникой, паркетным полом среднего тона, двумя и более островами, коричневым полом, белой столешницей и балками на потолке - отличное фото интерьера
Свежая идея для дизайна: большая п-образная кухня в классическом стиле с обеденным столом, врезной мойкой, фасадами с декоративным кантом, фасадами цвета дерева среднего тона, столешницей из кварцевого агломерата, белым фартуком, фартуком из кварцевого агломерата, черной техникой, паркетным полом среднего тона, двумя и более островами, коричневым полом, белой столешницей и балками на потолке - отличное фото интерьера
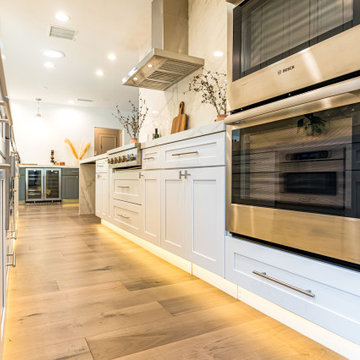
Introducing a stunning new construction project by DYM in Burbank, CA - a modern masterpiece! This remarkable development features a complete open galley white kitchen, master bedroom and bathroom, guest bathroom, and an exterior overhaul. Step into the beautiful backyard, complete with a pool, barbecue, and a luxurious lounge area. Experience the epitome of contemporary living at its finest!
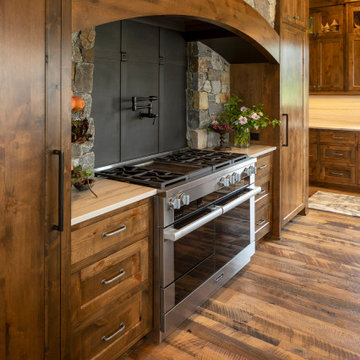
Incredible double island entertaining kitchen. Rustic douglas fir beams accident this open kitchen with a focal feature of a stone cooktop and steel backsplash.
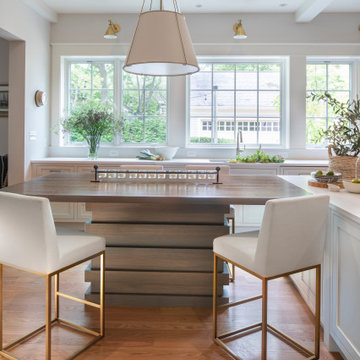
Источник вдохновения для домашнего уюта: большая кухня в современном стиле с фасадами с утопленной филенкой, серыми фасадами, деревянной столешницей, техникой из нержавеющей стали, паркетным полом среднего тона, двумя и более островами, оранжевым полом, серой столешницей и балками на потолке
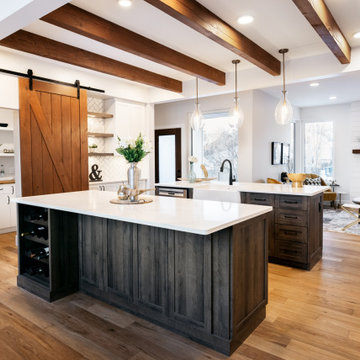
Свежая идея для дизайна: п-образная кухня среднего размера в стиле кантри с кладовкой, с полувстраиваемой мойкой (с передним бортиком), фасадами в стиле шейкер, коричневыми фасадами, гранитной столешницей, белым фартуком, фартуком из плитки кабанчик, техникой из нержавеющей стали, светлым паркетным полом, двумя и более островами, коричневым полом, белой столешницей и балками на потолке - отличное фото интерьера
Кухня с двумя и более островами и балками на потолке – фото дизайна интерьера
6