Кухня с двумя и более островами – фото дизайна интерьера
Сортировать:
Бюджет
Сортировать:Популярное за сегодня
21 - 40 из 1 587 фото
1 из 3
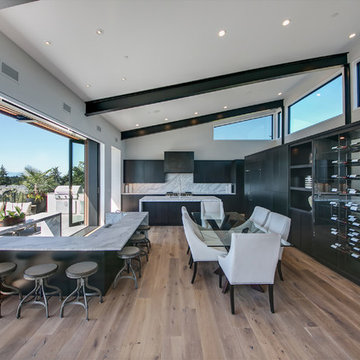
Paul Gjording
Идея дизайна: кухня в современном стиле с обеденным столом, плоскими фасадами, черными фасадами, белым фартуком, светлым паркетным полом, двумя и более островами и бежевым полом
Идея дизайна: кухня в современном стиле с обеденным столом, плоскими фасадами, черными фасадами, белым фартуком, светлым паркетным полом, двумя и более островами и бежевым полом

Harper Point Photography
На фото: большая п-образная кухня-гостиная в стиле рустика с врезной мойкой, фасадами с утопленной филенкой, фасадами цвета дерева среднего тона, столешницей из талькохлорита, бежевым фартуком, фартуком из керамической плитки, техникой из нержавеющей стали, полом из керамической плитки и двумя и более островами
На фото: большая п-образная кухня-гостиная в стиле рустика с врезной мойкой, фасадами с утопленной филенкой, фасадами цвета дерева среднего тона, столешницей из талькохлорита, бежевым фартуком, фартуком из керамической плитки, техникой из нержавеющей стали, полом из керамической плитки и двумя и более островами
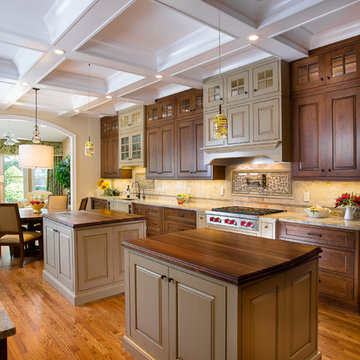
This traditional kitchen used 2 islands instead of one large island to keep the path between the stone and the sink. The manufactures represented in this kitchen likes our design so much that it was featured in their literature.
Photographed by: Gregg Willett
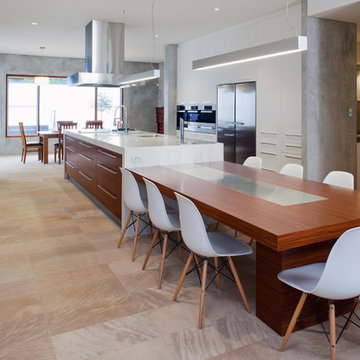
Пример оригинального дизайна: большая кухня в стиле модернизм с плоскими фасадами, белыми фасадами, столешницей из акрилового камня, техникой из нержавеющей стали, двумя и более островами и серой столешницей

Martha O'Hara Interiors, Furnishings & Photo Styling | John Kraemer & Sons, Builder | Charlie and Co Design, Architect | Corey Gaffer Photography
Please Note: All “related,” “similar,” and “sponsored” products tagged or listed by Houzz are not actual products pictured. They have not been approved by Martha O’Hara Interiors nor any of the professionals credited. For information about our work, please contact design@oharainteriors.com.
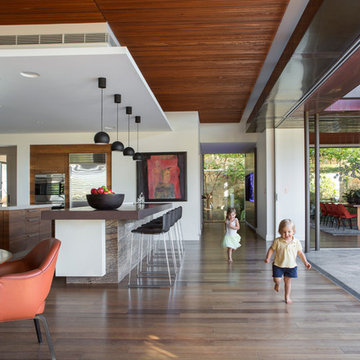
A strong relationship between internal and external areas was sought for the main everyday living areas of the house, being the kitchen, meals area and dining room. Devices such as the highlight windows within these spaces allow a constant glimpse to the sky, the blurring of internal and external boundaries through the use of external materials within the house and the large openings making visual connections.
The stone walls used externally have also been used internally to the south wall of the meals area and the copper soffit lining to the upper terrace runs internally in the bulkhead and ceiling to the kitchen, meals and dining room thereby blurring the internal and external areas.
The ceilings within the dining room and kitchen / meals area are lined with timber battens. Along with providing warmth and detail to these spaces the timber battens also conceal acoustic insulation to assist with deadening the reverberant noise.
The design and usability of the upper terrace itself was pivotal to the success of the house. It is the external area of the upper terrace that connects to extend the internal areas with the boundary between the two being blurred. A balance was reached between solar access and protection from the rain while maintaining a non-restricted view to the sky from internal areas through the use of glass roofs and automated awnings.
Photo by Angelita Bonetti

Источник вдохновения для домашнего уюта: большая параллельная кухня в стиле рустика с обеденным столом, плоскими фасадами, фасадами цвета дерева среднего тона, двумя и более островами, накладной мойкой, деревянной столешницей, деревянным полом и окном
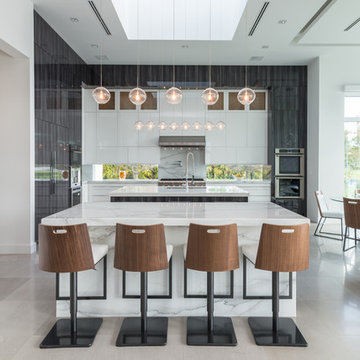
Стильный дизайн: большая кухня в современном стиле с обеденным столом, врезной мойкой, плоскими фасадами, белыми фасадами, техникой из нержавеющей стали, двумя и более островами, белым фартуком и серым полом - последний тренд

Mid-Century house remodel. Design by aToM. Construction and installation of mahogany structure and custom cabinetry by d KISER design.construct, inc. Photograph by Colin Conces Photography
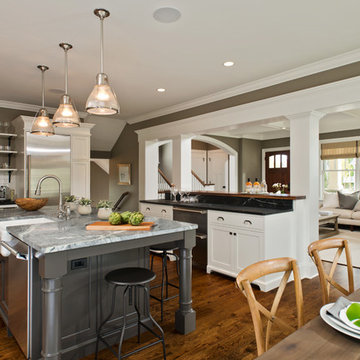
Randall Perry Photography
На фото: п-образная кухня в классическом стиле с с полувстраиваемой мойкой (с передним бортиком), фасадами с утопленной филенкой, белыми фасадами, техникой из нержавеющей стали, двумя и более островами, обеденным столом и темным паркетным полом с
На фото: п-образная кухня в классическом стиле с с полувстраиваемой мойкой (с передним бортиком), фасадами с утопленной филенкой, белыми фасадами, техникой из нержавеющей стали, двумя и более островами, обеденным столом и темным паркетным полом с

Kitchen Remodeling In Woodland Hills, CA photo by A-List Builders
Brand New Oak Floors
Custom Cabinets
New Countertops
Recessed lights
Custom Island
Dining Set
All New Appliances
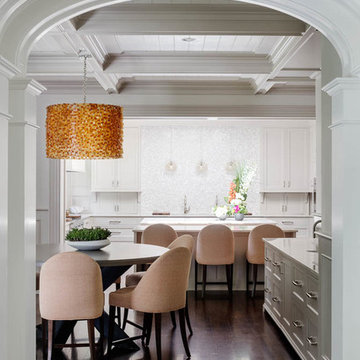
Greg Premru
Источник вдохновения для домашнего уюта: огромная п-образная кухня в классическом стиле с обеденным столом, врезной мойкой, фасадами с утопленной филенкой, белыми фасадами, мраморной столешницей, белым фартуком, фартуком из плитки мозаики, техникой под мебельный фасад, темным паркетным полом и двумя и более островами
Источник вдохновения для домашнего уюта: огромная п-образная кухня в классическом стиле с обеденным столом, врезной мойкой, фасадами с утопленной филенкой, белыми фасадами, мраморной столешницей, белым фартуком, фартуком из плитки мозаики, техникой под мебельный фасад, темным паркетным полом и двумя и более островами
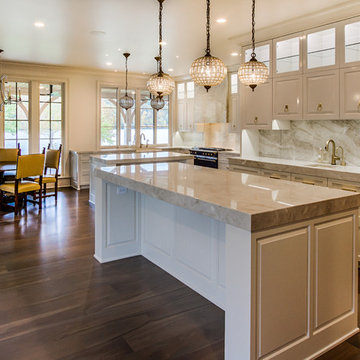
Идея дизайна: кухня в стиле модернизм с врезной мойкой, фасадами с утопленной филенкой, белыми фасадами, столешницей из кварцита, бежевым фартуком, фартуком из каменной плиты, темным паркетным полом и двумя и более островами
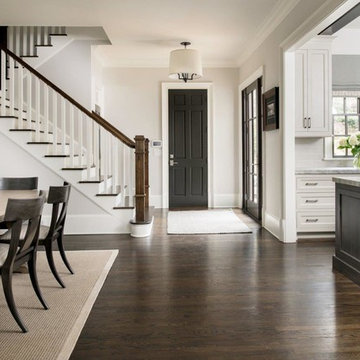
Pineapple House designers replaced a small window and French door across from the staircase with a modernized, nine-mullion glass door with sidelights, which floods natural light into the back area.
Galina Coada Photography
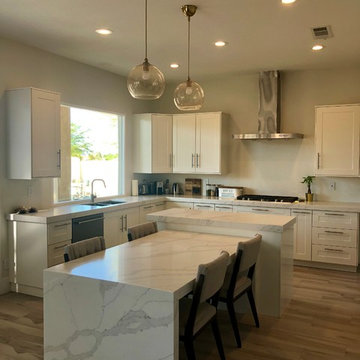
На фото: п-образная кухня в современном стиле с обеденным столом, врезной мойкой, фасадами в стиле шейкер, белыми фасадами, столешницей из кварцевого агломерата, техникой из нержавеющей стали, полом из керамической плитки, двумя и более островами, серым полом и белой столешницей
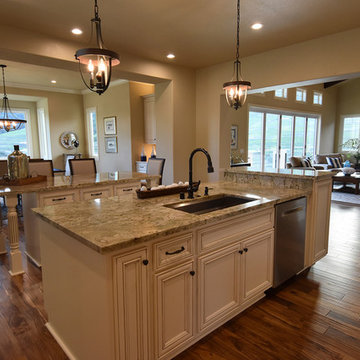
Designed by SDG Architects
Built by Grupe Homes
Photo by Maria Zichil
На фото: большая п-образная кухня в классическом стиле с обеденным столом, накладной мойкой, фасадами с выступающей филенкой, белыми фасадами, гранитной столешницей, бежевым фартуком, фартуком из каменной плитки, техникой из нержавеющей стали, темным паркетным полом и двумя и более островами
На фото: большая п-образная кухня в классическом стиле с обеденным столом, накладной мойкой, фасадами с выступающей филенкой, белыми фасадами, гранитной столешницей, бежевым фартуком, фартуком из каменной плитки, техникой из нержавеющей стали, темным паркетным полом и двумя и более островами

Stephen Reed Photography
Пример оригинального дизайна: огромная кухня в классическом стиле с обеденным столом, врезной мойкой, фасадами с утопленной филенкой, белыми фасадами, столешницей из кварцита, серым фартуком, фартуком из каменной плиты, белой техникой, полом из известняка, двумя и более островами, бежевым полом и белой столешницей
Пример оригинального дизайна: огромная кухня в классическом стиле с обеденным столом, врезной мойкой, фасадами с утопленной филенкой, белыми фасадами, столешницей из кварцита, серым фартуком, фартуком из каменной плиты, белой техникой, полом из известняка, двумя и более островами, бежевым полом и белой столешницей
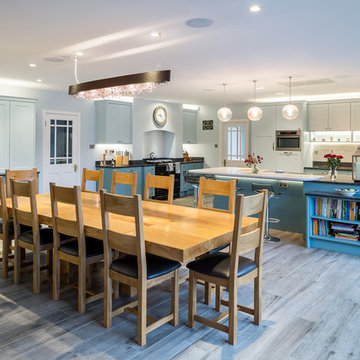
Идея дизайна: большая параллельная кухня в современном стиле с обеденным столом, накладной мойкой, фасадами в стиле шейкер, бирюзовыми фасадами, гранитной столешницей, белым фартуком, фартуком из каменной плитки, техникой из нержавеющей стали, паркетным полом среднего тона, двумя и более островами, коричневым полом и черной столешницей

Mid-Century house remodel. Design by aToM. Construction and installation of mahogany structure and custom cabinetry by d KISER design.construct, inc. Photograph by Colin Conces Photography. (IKEA cabinets by others.)
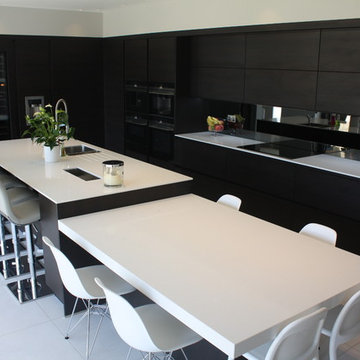
Sleek handle-less Dark Oak kitchen with smoked mirror. Fully integrated Miele refrigeration and wine cooler. Siemens appliances and Quooker hot water tap. Ultra thin 12mm Silestone, custom Silestone table with motorised pop up socket.
Кухня с двумя и более островами – фото дизайна интерьера
2