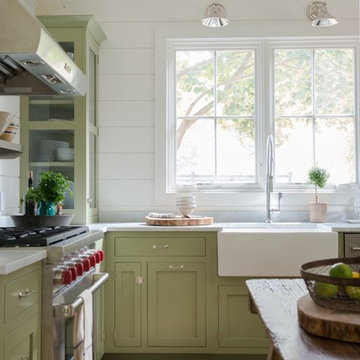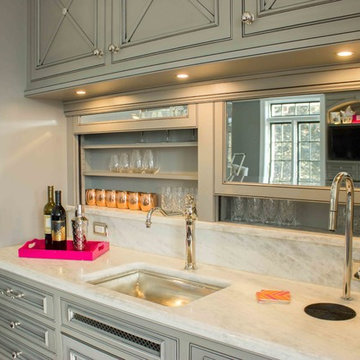Кухня с двумя и более островами без острова – фото дизайна интерьера
Сортировать:
Бюджет
Сортировать:Популярное за сегодня
41 - 60 из 184 853 фото
1 из 3

Emily Followill
Свежая идея для дизайна: п-образная, светлая кухня среднего размера в стиле кантри с врезной мойкой, белыми фасадами, фартуком из каменной плиты, паркетным полом среднего тона, коричневым полом, обеденным столом, фасадами с утопленной филенкой, мраморной столешницей, белым фартуком, техникой под мебельный фасад и белой столешницей без острова - отличное фото интерьера
Свежая идея для дизайна: п-образная, светлая кухня среднего размера в стиле кантри с врезной мойкой, белыми фасадами, фартуком из каменной плиты, паркетным полом среднего тона, коричневым полом, обеденным столом, фасадами с утопленной филенкой, мраморной столешницей, белым фартуком, техникой под мебельный фасад и белой столешницей без острова - отличное фото интерьера

Стильный дизайн: отдельная, п-образная кухня среднего размера в стиле кантри с с полувстраиваемой мойкой (с передним бортиком), черными фасадами, столешницей из бетона, белым фартуком, фартуком из плитки кабанчик, техникой из нержавеющей стали, светлым паркетным полом, бежевым полом и плоскими фасадами без острова - последний тренд

Пример оригинального дизайна: параллельная кухня среднего размера в современном стиле с кладовкой, плоскими фасадами, серым полом, белыми фасадами, мраморной столешницей, белым фартуком, фартуком из плитки кабанчик и полом из сланца без острова

Coming from Minnesota this couple already had an appreciation for a woodland retreat. Wanting to lay some roots in Sun Valley, Idaho, guided the incorporation of historic hewn, stone and stucco into this cozy home among a stand of aspens with its eye on the skiing and hiking of the surrounding mountains.
Miller Architects, PC

На фото: большая отдельная, угловая кухня в классическом стиле с с полувстраиваемой мойкой (с передним бортиком), фасадами с выступающей филенкой, серыми фасадами, мраморной столешницей, бежевым фартуком и техникой из нержавеющей стали без острова с

На фото: большая кухня в современном стиле с врезной мойкой, черными фасадами, техникой из нержавеющей стали, двумя и более островами, фасадами с утопленной филенкой, полом из керамогранита и бежевым полом

Tom Jenkins
Стильный дизайн: маленькая прямая кухня в стиле неоклассика (современная классика) с накладной мойкой, плоскими фасадами, синими фасадами, деревянной столешницей, техникой из нержавеющей стали и темным паркетным полом без острова для на участке и в саду - последний тренд
Стильный дизайн: маленькая прямая кухня в стиле неоклассика (современная классика) с накладной мойкой, плоскими фасадами, синими фасадами, деревянной столешницей, техникой из нержавеющей стали и темным паркетным полом без острова для на участке и в саду - последний тренд

Jaine Beiles
Стильный дизайн: маленькая п-образная кухня в стиле кантри с обеденным столом, с полувстраиваемой мойкой (с передним бортиком), фасадами с утопленной филенкой, зелеными фасадами, мраморной столешницей, белым фартуком, техникой из нержавеющей стали и светлым паркетным полом без острова для на участке и в саду - последний тренд
Стильный дизайн: маленькая п-образная кухня в стиле кантри с обеденным столом, с полувстраиваемой мойкой (с передним бортиком), фасадами с утопленной филенкой, зелеными фасадами, мраморной столешницей, белым фартуком, техникой из нержавеющей стали и светлым паркетным полом без острова для на участке и в саду - последний тренд

Martha O'Hara Interiors, Furnishings & Photo Styling | John Kraemer & Sons, Builder | Charlie and Co Design, Architect | Corey Gaffer Photography
Please Note: All “related,” “similar,” and “sponsored” products tagged or listed by Houzz are not actual products pictured. They have not been approved by Martha O’Hara Interiors nor any of the professionals credited. For information about our work, please contact design@oharainteriors.com.

At Ribegade, the owners have chosen to move the kitchen from the original location to a spacious livingroom.
The kitchen is designed and produced by Nicolaj Bo in Vesterbo, Copenhagen.

Photo by Grey Crawford
Пример оригинального дизайна: маленькая параллельная кухня в морском стиле с одинарной мойкой, фасадами в стиле шейкер, белыми фасадами, черным фартуком и темным паркетным полом без острова для на участке и в саду
Пример оригинального дизайна: маленькая параллельная кухня в морском стиле с одинарной мойкой, фасадами в стиле шейкер, белыми фасадами, черным фартуком и темным паркетным полом без острова для на участке и в саду

Идея дизайна: огромная п-образная кухня-гостиная в стиле шебби-шик с врезной мойкой, фасадами с утопленной филенкой, серыми фасадами, мраморной столешницей, белым фартуком, техникой из нержавеющей стали, темным паркетным полом и двумя и более островами

2015 First Place Winner of the NKBA Puget Sound Small to Medium Kitchen Design Awards. 2016 Winner HGTV People's Choice Awards in Kitchen Trends. 2016 First Place Winner of the NKBA National Design Competition.
NW Architectural Photography-Judith Wright Design

Пример оригинального дизайна: параллельная кухня-гостиная среднего размера в классическом стиле с фасадами с выступающей филенкой, фасадами цвета дерева среднего тона, белой техникой, полом из травертина, столешницей из акрилового камня, бежевым фартуком, фартуком из керамической плитки и двумя и более островами

На фото: маленькая, узкая отдельная, параллельная кухня в классическом стиле с врезной мойкой, стеклянными фасадами, мраморной столешницей, белым фартуком, фартуком из керамической плитки, техникой из нержавеющей стали и темным паркетным полом без острова для на участке и в саду

View of Kitchen looking towards dining room and outdoor cafe:
Island contemporary kitchen in Naples, Florida. Features custom cabinetry and finishes, double islands, Wolf/Sub-Zero appliances, super wide Pompeii stone 3 inch counter tops, and Adorne switches and outlets.
41 West Coastal Retreat Series reveals creative, fresh ideas, for a new look to define the casual beach lifestyle of Naples.
More than a dozen custom variations and sizes are available to be built on your lot. From this spacious 3,000 square foot, 3 bedroom model, to larger 4 and 5 bedroom versions ranging from 3,500 - 10,000 square feet, including guest house options.

A peak inside the hidden pantry
Стильный дизайн: большая прямая кухня-гостиная в стиле неоклассика (современная классика) с врезной мойкой, плоскими фасадами, светлыми деревянными фасадами, столешницей из кварцевого агломерата, белым фартуком, фартуком из кварцевого агломерата, техникой из нержавеющей стали, светлым паркетным полом, двумя и более островами, коричневым полом и белой столешницей - последний тренд
Стильный дизайн: большая прямая кухня-гостиная в стиле неоклассика (современная классика) с врезной мойкой, плоскими фасадами, светлыми деревянными фасадами, столешницей из кварцевого агломерата, белым фартуком, фартуком из кварцевого агломерата, техникой из нержавеющей стали, светлым паркетным полом, двумя и более островами, коричневым полом и белой столешницей - последний тренд

These homeowners came to us to update their kitchen, yet stay within the existing footprint. Their goal was to make the space feel more open, while also gaining better pantry storage and more continuous counter top space for preparing meals and entertaining.
We started towards achieving their goals by removing soffits around the entire room and over the island, which allowed for more storage and taller crown molding. Then we increased the open feeling of the room by removing the peninsula wall cabinets which had been a visual obstruction between the main kitchen and the dining area. This also allowed for a more functional stretch of counter on the peninsula for preparation or serving, which is complimented by another working counter that was created by cornering their double oven on the opposite side of the room. At the same time, we shortened the peninsula by a few inches to allow for better traffic flow to the dining area because it is a main route for traffic. Lastly, we made a more functional and aesthetically pleasing pantry wall by tailoring the cabinetry to their needs and creating relief with open shelves for them to display their art.
The addition of larger moldings, carved onlays and turned legs throughout the kitchen helps to create a more formal setting for entertaining. The materials that were used in the kitchen; stone floor tile, maple cabinets, granite counter tops and porcelain backsplash tile are beautiful, yet durable enough to withstand daily wear and heavy use during gatherings.
The lighting was updated to meet current technology and enhance the task and decorative lighting in the space. The can lights through the kitchen and desk area are LED cans to increase energy savings and minimize the need for light bulb changes over time. We also installed LED strip lighting below the wall cabinets to be used as task lighting and inside of glass cabinets to accent the decorative elements.

Свежая идея для дизайна: прямая кухня в современном стиле с обеденным столом, накладной мойкой, плоскими фасадами, бежевыми фасадами, бежевым фартуком, техникой под мебельный фасад, темным паркетным полом, коричневым полом и белой столешницей без острова - отличное фото интерьера

Пример оригинального дизайна: маленькая п-образная кухня: освещение в стиле фьюжн с обеденным столом, с полувстраиваемой мойкой (с передним бортиком), фасадами в стиле шейкер, желтыми фасадами, столешницей из кварцита, белым фартуком, фартуком из керамической плитки, техникой из нержавеющей стали, полом из терракотовой плитки, коричневым полом и белой столешницей без острова для на участке и в саду
Кухня с двумя и более островами без острова – фото дизайна интерьера
3