Кухня с двухцветным гарнитуром и шторами на окнах – фото дизайна интерьера
Сортировать:
Бюджет
Сортировать:Популярное за сегодня
101 - 120 из 5 099 фото
1 из 3

Свежая идея для дизайна: угловая кухня в стиле неоклассика (современная классика) с врезной мойкой, фасадами в стиле шейкер, белыми фасадами, белым фартуком, техникой из нержавеющей стали, паркетным полом среднего тона, островом и двухцветным гарнитуром - отличное фото интерьера

Constructed from Ash and painted in a satin finish, this Baystone shaker in-frame is a range full of character and charm.
The use of ‘Calico’ and ‘Mineral’ units make this kitchen feel light and airy.
Bespoke colours used in images: Calico & Mineral.
See this kitchen on our website http://firstimpressionskitchens.co.uk/bespoke/baystone/

An open plan kitchen/diner and living space in this barn conversion. Inspiration for cabinetry colours and counter top textures were picked from the original barn stone wall to create a homely and comfortable look.

Martha O'Hara Interiors, Interior Design & Photo Styling | John Kraemer & Sons, Remodel | Troy Thies, Photography
Please Note: All “related,” “similar,” and “sponsored” products tagged or listed by Houzz are not actual products pictured. They have not been approved by Martha O’Hara Interiors nor any of the professionals credited. For information about our work, please contact design@oharainteriors.com.

Matt Kocourek Photography
На фото: параллельная кухня среднего размера в стиле неоклассика (современная классика) с фасадами с утопленной филенкой, белыми фасадами, столешницей из кварцита, островом, с полувстраиваемой мойкой (с передним бортиком), фартуком из керамической плитки, техникой из нержавеющей стали, серым фартуком, темным паркетным полом и двухцветным гарнитуром
На фото: параллельная кухня среднего размера в стиле неоклассика (современная классика) с фасадами с утопленной филенкой, белыми фасадами, столешницей из кварцита, островом, с полувстраиваемой мойкой (с передним бортиком), фартуком из керамической плитки, техникой из нержавеющей стали, серым фартуком, темным паркетным полом и двухцветным гарнитуром

Everyday dishes are displayed on three understated shelves, also crafted from Reclaimed Chestnut.
Photo Credit: Crown Point Cabinetry
Идея дизайна: кухня в стиле рустика с фасадами с утопленной филенкой, фасадами цвета дерева среднего тона, гранитной столешницей, белым фартуком, фартуком из плитки кабанчик, техникой из нержавеющей стали и шторами на окнах
Идея дизайна: кухня в стиле рустика с фасадами с утопленной филенкой, фасадами цвета дерева среднего тона, гранитной столешницей, белым фартуком, фартуком из плитки кабанчик, техникой из нержавеющей стали и шторами на окнах

Photography: Barry Halkin
На фото: параллельная кухня в классическом стиле с техникой под мебельный фасад, обеденным столом, фасадами с декоративным кантом, бежевыми фасадами, врезной мойкой, бежевым фартуком, фартуком из известняка и двухцветным гарнитуром
На фото: параллельная кухня в классическом стиле с техникой под мебельный фасад, обеденным столом, фасадами с декоративным кантом, бежевыми фасадами, врезной мойкой, бежевым фартуком, фартуком из известняка и двухцветным гарнитуром
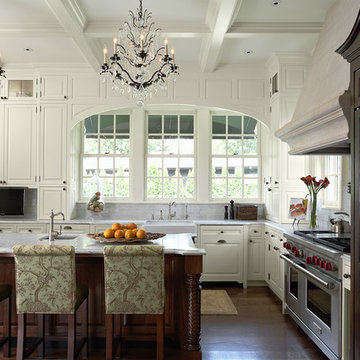
A recent kitchen and master bath renovation completed by John Kraemer & Sons. Located in St. Paul, MN.
Photography: Susan Gilmore
Идея дизайна: кухня в классическом стиле с с полувстраиваемой мойкой (с передним бортиком), барной стойкой, телевизором и двухцветным гарнитуром
Идея дизайна: кухня в классическом стиле с с полувстраиваемой мойкой (с передним бортиком), барной стойкой, телевизором и двухцветным гарнитуром
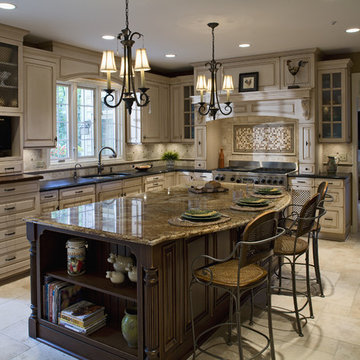
Стильный дизайн: кухня в классическом стиле с стеклянными фасадами, коричневой столешницей, барной стойкой и двухцветным гарнитуром - последний тренд

Fabulous workable kitchen with high ceilings, custom hewn beams, beautiful dining area with lots of light and tons of storage space.
Свежая идея для дизайна: п-образная кухня в классическом стиле с обеденным столом, фасадами с выступающей филенкой, бежевыми фасадами, врезной мойкой, разноцветным фартуком, фартуком из удлиненной плитки, техникой из нержавеющей стали, темным паркетным полом, островом и двухцветным гарнитуром - отличное фото интерьера
Свежая идея для дизайна: п-образная кухня в классическом стиле с обеденным столом, фасадами с выступающей филенкой, бежевыми фасадами, врезной мойкой, разноцветным фартуком, фартуком из удлиненной плитки, техникой из нержавеющей стали, темным паркетным полом, островом и двухцветным гарнитуром - отличное фото интерьера

Пример оригинального дизайна: п-образная кухня в классическом стиле с техникой из нержавеющей стали, с полувстраиваемой мойкой (с передним бортиком), коричневым фартуком, двухцветным гарнитуром, красивой плиткой, обеденным столом, фасадами с декоративным кантом, искусственно-состаренными фасадами, фартуком из плитки мозаики, темным паркетным полом, островом, разноцветной столешницей и балками на потолке

Normandy Designer Vince Weber worked closely with the homeowners throughout the design and construction process to ensure that their goals were being met. To achieve the results they desired they ultimately decided on a small addition to their kitchen, one that was well worth the options it created for their new kitchen.
Learn more about Designer and Architect Vince Weber: http://www.normandyremodeling.com/designers/vince-weber/
To learn more about this award-winning Normandy Remodeling Kitchen, click here: http://www.normandyremodeling.com/blog/2-time-award-winning-kitchen-in-wilmette

Au cœur de ce projet, la création d’un espace de vie centré autour de la cuisine avec un îlot central permettant d’adosser une banquette à l’espace salle à manger.

Пример оригинального дизайна: огромная прямая кухня-гостиная в стиле кантри с врезной мойкой, плоскими фасадами, искусственно-состаренными фасадами, серым фартуком, фартуком из керамогранитной плитки, техникой из нержавеющей стали, светлым паркетным полом, островом, бежевым полом, белой столешницей, сводчатым потолком, столешницей из кварцита и двухцветным гарнитуром
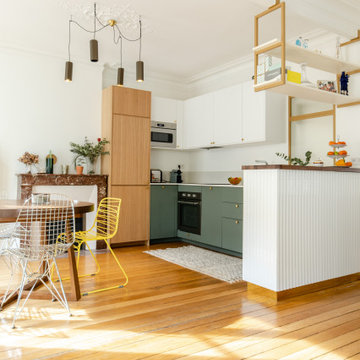
Свежая идея для дизайна: п-образная кухня в стиле неоклассика (современная классика) с двухцветным гарнитуром - отличное фото интерьера
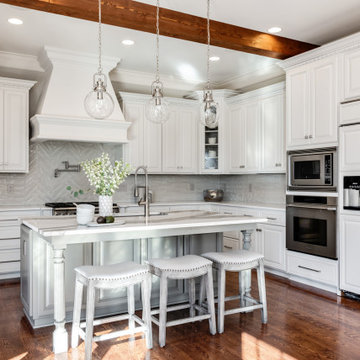
This Old World Style house received a total transformation to bring it up to date! The client is loving the new fresh, brighter look! We also added wooden ceiling beams to give it a homey feel. Loving the sparkle in the shiny subway tile and the herringbone pattern.
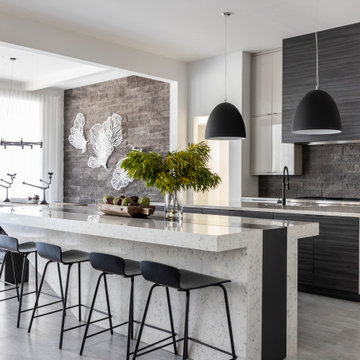
Источник вдохновения для домашнего уюта: кухня в современном стиле с плоскими фасадами, черным фартуком, островом, серым полом, разноцветной столешницей и двухцветным гарнитуром

Coastal contemporary finishes and furniture designed by Interior Designer and Realtor Jessica Koltun in Dallas, TX. #designingdreams
Пример оригинального дизайна: угловая, светлая кухня среднего размера в морском стиле с обеденным столом, одинарной мойкой, фасадами в стиле шейкер, столешницей из кварцевого агломерата, серым фартуком, фартуком из керамогранитной плитки, техникой из нержавеющей стали, светлым паркетным полом, островом, белой столешницей, белыми фасадами, бежевым полом и двухцветным гарнитуром
Пример оригинального дизайна: угловая, светлая кухня среднего размера в морском стиле с обеденным столом, одинарной мойкой, фасадами в стиле шейкер, столешницей из кварцевого агломерата, серым фартуком, фартуком из керамогранитной плитки, техникой из нержавеющей стали, светлым паркетным полом, островом, белой столешницей, белыми фасадами, бежевым полом и двухцветным гарнитуром

Идея дизайна: большая параллельная кухня-гостиная в стиле рустика с врезной мойкой, плоскими фасадами, столешницей из кварцевого агломерата, белым фартуком, фартуком из каменной плиты, техникой под мебельный фасад, островом, белой столешницей, белыми фасадами, светлым паркетным полом, бежевым полом и двухцветным гарнитуром

Free ebook, Creating the Ideal Kitchen. DOWNLOAD NOW
One of my favorite things to work on is older homes with a bit of history because I find it an interesting challenge to marry the historical architectural features of a home with modern design elements that work well for my client’s current lifestyle.
This home was particularly fun because it was the second kitchen we had done for this family and was quite a departure from the style of the first kitchen.
The before shot of the kitchen shows a view from the family room. See the dropped ceiling? We were curious, was this just part of the design or was the dropped ceiling there to hide mechanicals? Well we soon found out that it was mostly decorative (yay!), and with the exception of a little bit of work to some plumbing from an upstairs bathroom and rerouting of the ventilation system within the original floor joists, we were in the clear, phew! The shot of the completed kitchen from roughly the same vantage point shows how much taller the ceilings are. It makes a huge difference in the feel of the space. Dark and gloomy turned fresh and light!
Another serious consideration was what do we do with the skinny transom window above the refrigerator. After much back and forth, we decided to eliminate it and do some open shelving instead. This ended up being one of the nicest areas in the room. I am calling it the “fun zone” because it houses all the barware, wine cubbies and a bar fridge — the perfect little buffet spot for entertaining. It is flanked on either side by pull out pantries that I’m sure will get a ton of use. Since the neighboring room has literally three walls of almost full height windows, the kitchen gets plenty of light.
The gold shelving brackets, large pendant fixtures over the island and the tile mural behind the range all pay subtle homage to the home’s prairie style architecture and bring a bit of sparkle to the room.
Even though the room is quite large, the work triangle is very tight with the large Subzero fridge, sink and range all nearby for easy maneuvering during meal prep. There is seating for four at the island, and work aisles are generous.
Designed by: Susan Klimala, CKD, CBD
Photography by: LOMA Studios
For more information on kitchen and bath design ideas go to: www.kitchenstudio-ge.com
Кухня с двухцветным гарнитуром и шторами на окнах – фото дизайна интерьера
6