Кухня с двойной мойкой и двухцветным гарнитуром – фото дизайна интерьера
Сортировать:
Бюджет
Сортировать:Популярное за сегодня
1 - 20 из 179 фото
1 из 3

Стильный дизайн: угловая кухня-гостиная среднего размера в скандинавском стиле с двойной мойкой, фасадами с декоративным кантом, синими фасадами, столешницей из кварцевого агломерата, белым фартуком, фартуком из керамогранитной плитки, черной техникой, полом из керамогранита, белым полом, белой столешницей и двухцветным гарнитуром - последний тренд

Photo by: Darren Chung
Источник вдохновения для домашнего уюта: кухня в скандинавском стиле с двойной мойкой, плоскими фасадами, белыми фасадами, белым фартуком, техникой из нержавеющей стали, островом, серым полом, белой столешницей и двухцветным гарнитуром
Источник вдохновения для домашнего уюта: кухня в скандинавском стиле с двойной мойкой, плоскими фасадами, белыми фасадами, белым фартуком, техникой из нержавеющей стали, островом, серым полом, белой столешницей и двухцветным гарнитуром

This mid-century modern was a full restoration back to this home's former glory. The vertical grain fir ceilings were reclaimed, refinished, and reinstalled. The floors were a special epoxy blend to imitate terrazzo floors that were so popular during this period. The quartz countertops waterfall on both ends and the handmade tile accents the backsplash. Reclaimed light fixtures, hardware, and appliances put the finishing touches on this remodel.
Photo credit - Inspiro 8 Studios

Пример оригинального дизайна: угловая кухня-гостиная среднего размера в современном стиле с двойной мойкой, плоскими фасадами, серым фартуком, техникой из нержавеющей стали, светлым паркетным полом, островом, бежевым полом, белой столешницей, барной стойкой и двухцветным гарнитуром
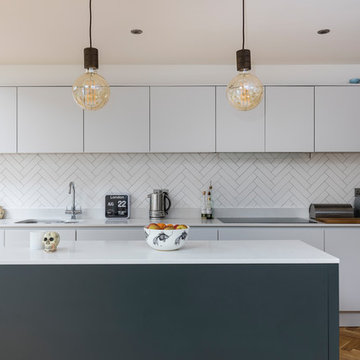
На фото: кухня среднего размера в современном стиле с двойной мойкой, плоскими фасадами, белыми фасадами, белым фартуком, фартуком из керамической плитки, паркетным полом среднего тона, островом и двухцветным гарнитуром

This formerly small and cramped kitchen switched roles with the extra large eating area resulting in a dramatic transformation that takes advantage of the nice view of the backyard. The small kitchen window was changed to a new patio door to the terrace and the rest of the space was “sculpted” to suit the new layout.
A Classic U-shaped kitchen layout with the sink facing the window was the best of many possible combinations. The primary components were treated as “elements” which combine for a very elegant but warm design. The fridge column, custom hood and the expansive backsplash tile in a fabric pattern, combine for an impressive focal point. The stainless oven tower is flanked by open shelves and surrounded by a pantry “bridge”; the eating bar and drywall enclosure in the breakfast room repeat this “bridge” shape. The walnut island cabinets combine with a walnut butchers block and are mounted on a pedestal for a lighter, less voluminous feeling. The TV niche & corkboard are a unique blend of old and new technologies for staying in touch, from push pins to I-pad.
The light walnut limestone floor complements the cabinet and countertop colors and the two ceiling designs tie the whole space together.

На фото: угловая кухня в современном стиле с обеденным столом, плоскими фасадами, фасадами цвета дерева среднего тона, черным фартуком, черной техникой, островом, серым полом, черной столешницей, двойной мойкой, полом из керамогранита и двухцветным гарнитуром

На фото: прямая кухня среднего размера в стиле модернизм с обеденным столом, двойной мойкой, фасадами с утопленной филенкой, белыми фасадами, столешницей из кварцита, белым фартуком, фартуком из плитки кабанчик, техникой из нержавеющей стали, светлым паркетным полом, островом, бежевым полом, белой столешницей и двухцветным гарнитуром

A modern kitchen design, flooded with natural light from the sky lights above and the asymmetric glazing. With everything considered including where the clients would keep their cook books and photos.

На фото: огромная угловая кухня в классическом стиле с темным паркетным полом, островом, двойной мойкой, фасадами с утопленной филенкой, черными фасадами, серым фартуком, техникой под мебельный фасад, коричневым полом и двухцветным гарнитуром

This modern blue and brass kitchen is the heart of this open-plan space and leads right into a stunning garden, framed by big french doors. This beautiful space belongs to our Head of Design Lucy, whose home was entirely designed by herself and her architect husband, after knocking down some derelict garages in a prime location in Bournemouth to make way for their stunning family home.
Want to transform your home with the UK’s #1 Interior Design Service? You can collaborate with professional and highly experienced designers and our team of skilled Personal Shoppers to achieve your happy home effortlessly, all at a happy price.
For more inspiration visit our site to see more projects
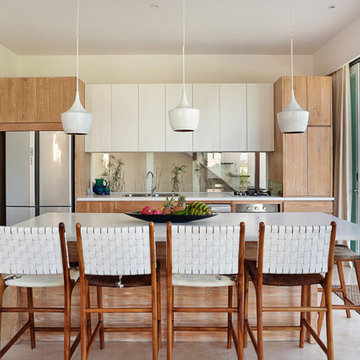
Tropical Galley style kitchen
На фото: прямая кухня среднего размера в современном стиле с двойной мойкой, столешницей из кварцевого агломерата, техникой из нержавеющей стали, мраморным полом, островом, плоскими фасадами, белыми фасадами, фартуком из стекла, обеденным столом и двухцветным гарнитуром с
На фото: прямая кухня среднего размера в современном стиле с двойной мойкой, столешницей из кварцевого агломерата, техникой из нержавеющей стали, мраморным полом, островом, плоскими фасадами, белыми фасадами, фартуком из стекла, обеденным столом и двухцветным гарнитуром с

In this 1905 Tudor home, the intent of this design was to take advantage of the classic architecture of the home and incorporate modern conveniences.
Located in the Joseph Berry Subdivision in Detroit, this stellar home presented several design challenges. The most difficult challenge to overcome was the 11” slope from one end of the kitchen to the other, caused by 110 years of settling. All new floor joists were installed and the floor by the side door was then recessed down one step. This created a cozy nook when you first enter the kitchen. A tiered ceiling with strategically planned cabinetry heights and crown molding concealed the slope of the walls at the ceiling level.
The second challenge in this historic home was the awkward foot print of the kitchen. It’s likely that this kitchen had a butler’s pantry originally. However it was remodeled sometime in the 70’s and all original character was erased. Clever pantry storage was added to an awkward corner creating a space that mimicked the essence of a butler’s pantry, while providing storage desired in kitchens today.
Keeping the large footprint of the kitchen presented obstacles with the working triangle; the distance from the sink to the cooktop is several feet. The solution was installation of a pot filler over the cooktop that added convenience and elegance (not sure about this word). Not everything in this project was a challenge; the discovery of a brick chimney hiding behind plaster was a welcome surprise and brought character back honoring the historic charm of this beautiful home.
Kitchen Designer: Rebekah Tull of Whiski Kitchen Design Studio
Remodeling Contractor: Renaissance Restorations, Inc.
Counter Top Fabricator: Lakeside Solid Surfaces - Cambria
Cabinetry: Legacy Crafted Cabinets
Photographer: Shermin Photography
Lighting: Rejuvenation
Tile: TileBar.com

2016 KBDI Award-winning design.
На фото: большая параллельная кухня в современном стиле с двойной мойкой, плоскими фасадами, темными деревянными фасадами, техникой из нержавеющей стали, светлым паркетным полом, островом, обеденным столом, столешницей из кварцевого агломерата, бежевым полом и двухцветным гарнитуром с
На фото: большая параллельная кухня в современном стиле с двойной мойкой, плоскими фасадами, темными деревянными фасадами, техникой из нержавеющей стали, светлым паркетным полом, островом, обеденным столом, столешницей из кварцевого агломерата, бежевым полом и двухцветным гарнитуром с
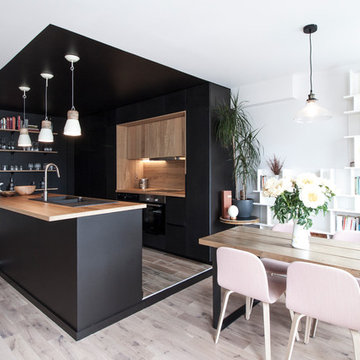
Bertrand Fompeyrine
Пример оригинального дизайна: параллельная кухня-гостиная среднего размера в скандинавском стиле с двойной мойкой, деревянной столешницей, черной техникой, светлым паркетным полом, островом, коричневым фартуком, черно-белыми фасадами и двухцветным гарнитуром
Пример оригинального дизайна: параллельная кухня-гостиная среднего размера в скандинавском стиле с двойной мойкой, деревянной столешницей, черной техникой, светлым паркетным полом, островом, коричневым фартуком, черно-белыми фасадами и двухцветным гарнитуром
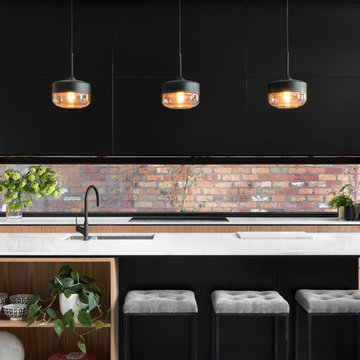
На фото: кухня в современном стиле с двойной мойкой, плоскими фасадами, светлыми деревянными фасадами, островом и двухцветным гарнитуром с

На фото: кухня-гостиная в современном стиле с двойной мойкой, плоскими фасадами, черными фасадами, зеркальным фартуком, черной техникой, островом, белой столешницей, светлым паркетным полом и двухцветным гарнитуром с

На фото: кухня среднего размера в стиле кантри с обеденным столом, двойной мойкой, фасадами с утопленной филенкой, синими фасадами, столешницей из акрилового камня, белым фартуком, фартуком из плитки кабанчик, техникой из нержавеющей стали, полом из винила, островом и двухцветным гарнитуром с
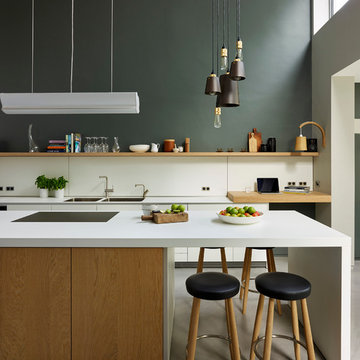
Kitchen Architecture - bulthaup b3 and b1 furniture in alpine white and structured oak.
Пример оригинального дизайна: кухня в современном стиле с двойной мойкой, плоскими фасадами, светлыми деревянными фасадами, белым фартуком, бетонным полом, островом и двухцветным гарнитуром
Пример оригинального дизайна: кухня в современном стиле с двойной мойкой, плоскими фасадами, светлыми деревянными фасадами, белым фартуком, бетонным полом, островом и двухцветным гарнитуром
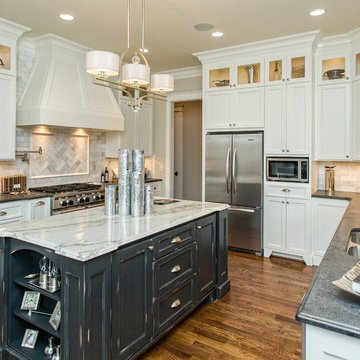
Photos Courtesy Goodwin Foust
Идея дизайна: большая п-образная кухня в классическом стиле с двойной мойкой, фасадами с утопленной филенкой, белыми фасадами, серым фартуком, фартуком из плитки кабанчик, техникой из нержавеющей стали, обеденным столом, мраморной столешницей, темным паркетным полом, островом и двухцветным гарнитуром
Идея дизайна: большая п-образная кухня в классическом стиле с двойной мойкой, фасадами с утопленной филенкой, белыми фасадами, серым фартуком, фартуком из плитки кабанчик, техникой из нержавеющей стали, обеденным столом, мраморной столешницей, темным паркетным полом, островом и двухцветным гарнитуром
Кухня с двойной мойкой и двухцветным гарнитуром – фото дизайна интерьера
1